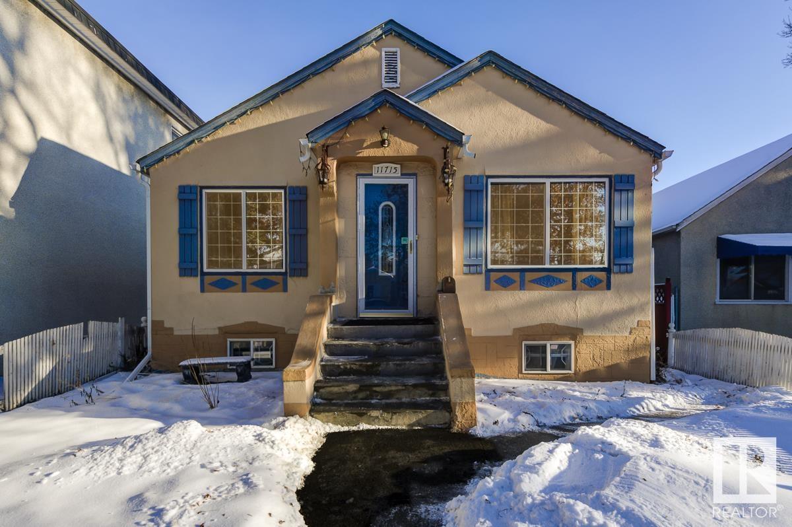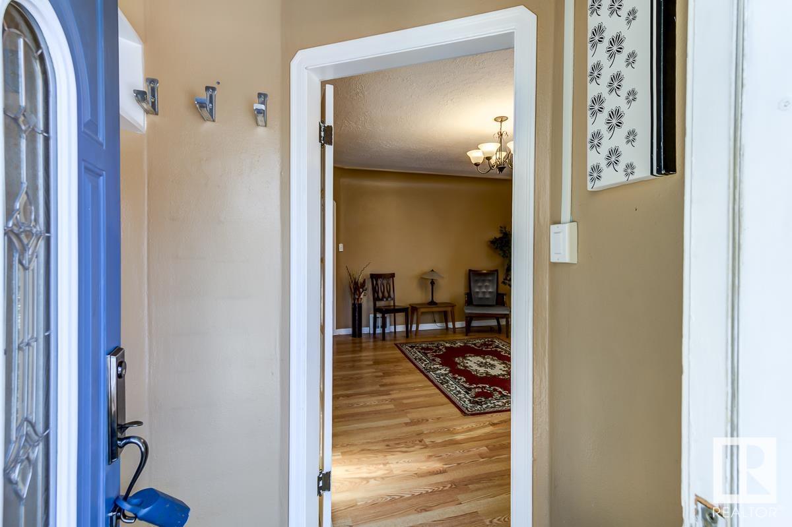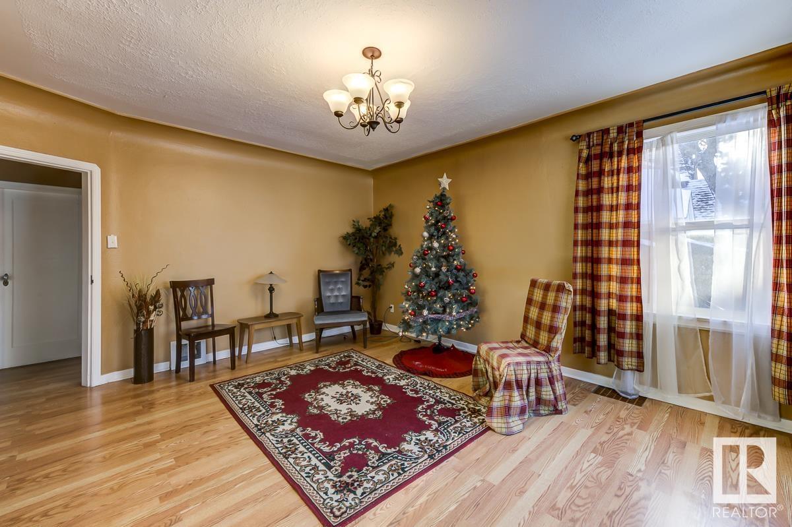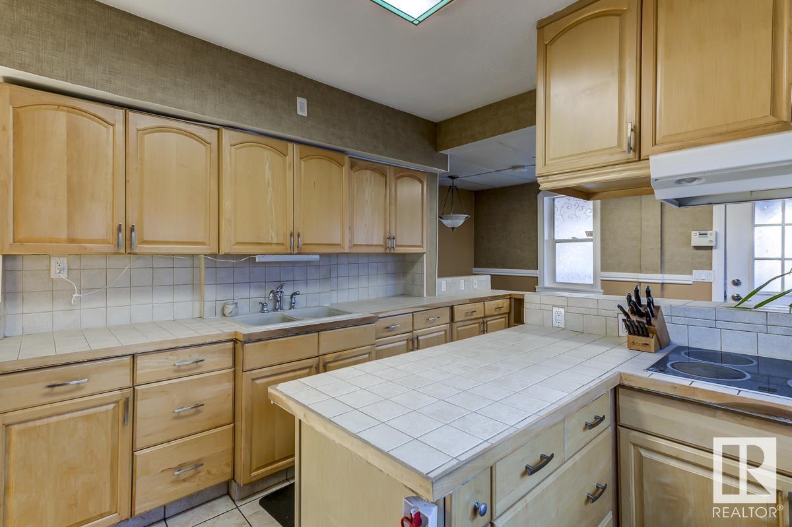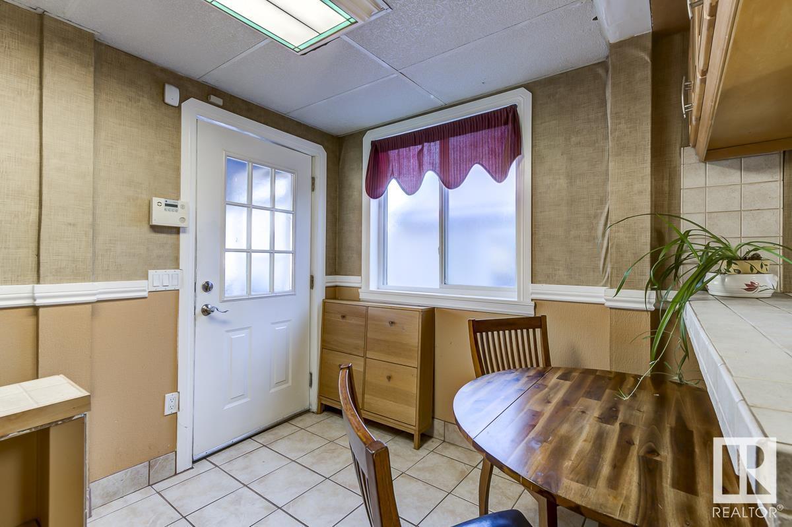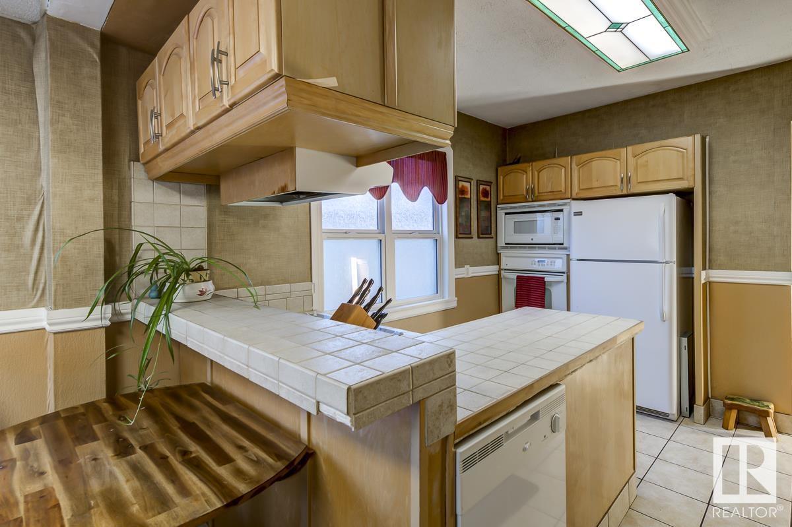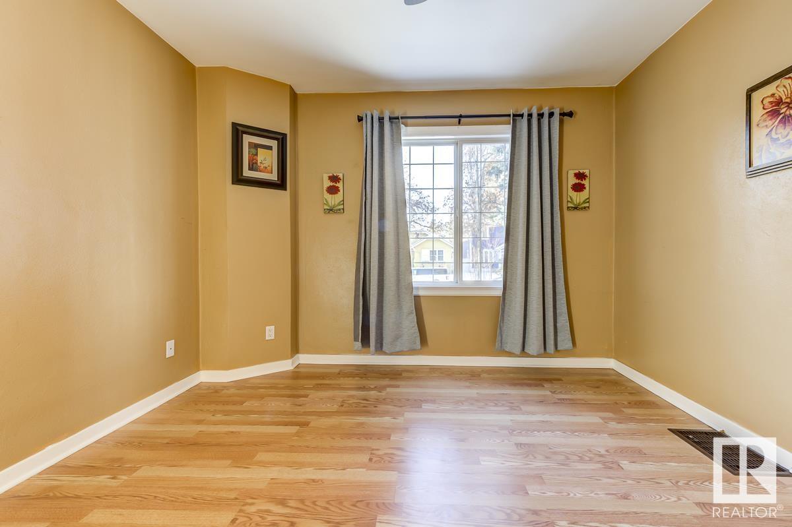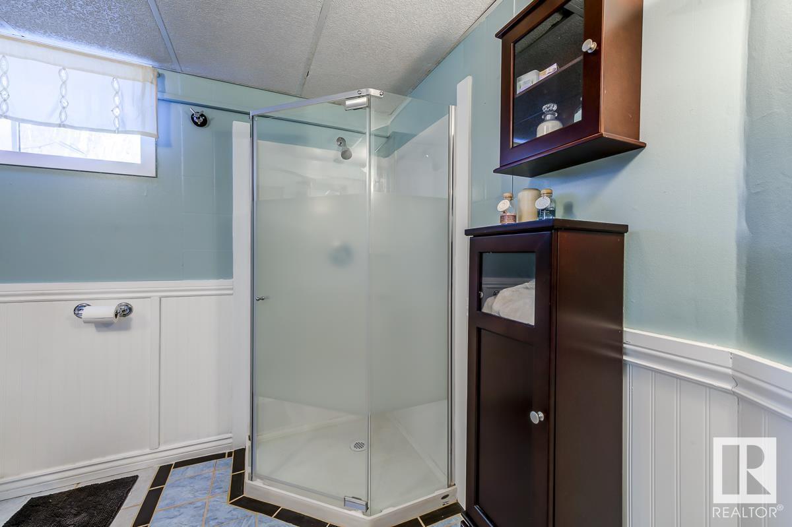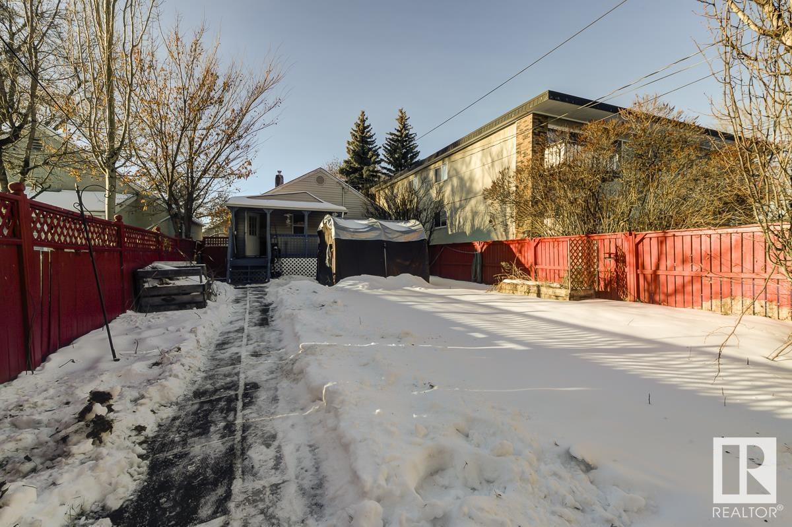11715 88 St Nw Edmonton, Alberta T5B 3R6
$279,899
Welcome to this charming 4 bedroom , 2 bath home in Parkdale! Fantastic curb appeal . Front entryway with french door, spacious living area/ loads of light, coved ceilings and original painted trim ,doors with glass knobs throughout. 2 generous bedrooms. Main floor updated 4 piece bath. Spacious eat in kitchen with tile island and built in appliances . Lower level has 2 more spacious bedrooms, and a 2nd upgraded 4 piece bath with jazuzzi soaker tub. East facing covered deck overlooking the large 33x165 foot lot. Double detached garage. Upgrades include garage shingles (13) House shingles(18) HWT(19) Eaves/downspouts(19) Upgraded windows, fixtures and doors. (id:46923)
Property Details
| MLS® Number | E4415430 |
| Property Type | Single Family |
| Neigbourhood | Parkdale (Edmonton) |
| Amenities Near By | Playground, Public Transit, Schools, Shopping |
| Community Features | Public Swimming Pool |
| Features | Lane |
| Structure | Deck |
Building
| Bathroom Total | 2 |
| Bedrooms Total | 4 |
| Appliances | Alarm System, Dishwasher, Dryer, Fan, Freezer, Garage Door Opener Remote(s), Garage Door Opener, Hood Fan, Oven - Built-in, Microwave, Refrigerator, Storage Shed, Stove, Washer, Window Coverings |
| Architectural Style | Bungalow |
| Basement Development | Finished |
| Basement Type | Full (finished) |
| Constructed Date | 1946 |
| Construction Style Attachment | Detached |
| Heating Type | Forced Air |
| Stories Total | 1 |
| Size Interior | 892 Ft2 |
| Type | House |
Parking
| Detached Garage |
Land
| Acreage | No |
| Fence Type | Fence |
| Land Amenities | Playground, Public Transit, Schools, Shopping |
| Size Irregular | 505.42 |
| Size Total | 505.42 M2 |
| Size Total Text | 505.42 M2 |
Rooms
| Level | Type | Length | Width | Dimensions |
|---|---|---|---|---|
| Lower Level | Bedroom 3 | 3.91 m | 3.85 m | 3.91 m x 3.85 m |
| Lower Level | Bedroom 4 | 3.5 m | 3.32 m | 3.5 m x 3.32 m |
| Main Level | Living Room | 4.91 m | 4.13 m | 4.91 m x 4.13 m |
| Main Level | Kitchen | 3.48 m | 3.17 m | 3.48 m x 3.17 m |
| Main Level | Primary Bedroom | 3.71 m | 3.53 m | 3.71 m x 3.53 m |
| Main Level | Bedroom 2 | 3.55 m | 2.87 m | 3.55 m x 2.87 m |
https://www.realtor.ca/real-estate/27718703/11715-88-st-nw-edmonton-parkdale-edmonton
Contact Us
Contact us for more information

Roxanne Litwyn
Associate
(780) 471-8058
www.roxannehomes.com/
201-11823 114 Ave Nw
Edmonton, Alberta T5G 2Y6
(780) 705-5393
(780) 705-5392
www.liveinitia.ca/

