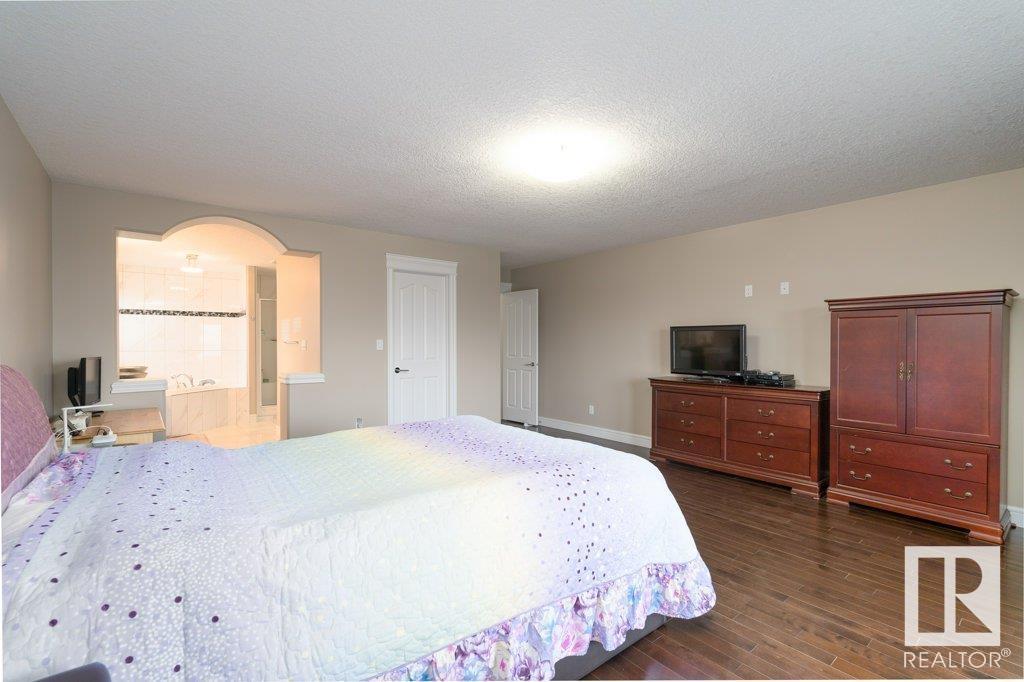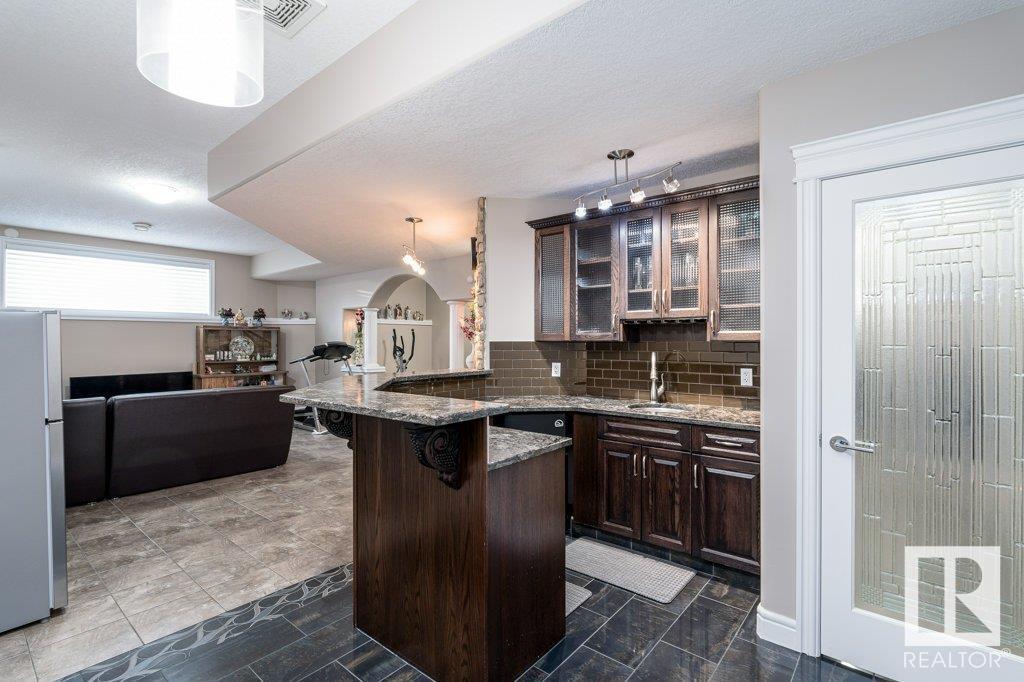17512 110 St Nw Edmonton, Alberta T5X 0B7
$728,800
What a luxury and elegant house! From moment you walk in, you'll be wowed by what you see: soaring vaulted ceiling; high quality hardwood flooring; open-concept layout with bright living room, formal dining area, and family room. On left side are massive kitchen with s/s appliances, amazing cabinets and granite counter tops; large sized granite island, and breakfast nook. Huge balcony outside kitchen is for you to enjoy wide open views, green space and your parties. Furthermore, one bedroom with 3pc bath ensuite, laundry room, and 2pc half bath complete entire main floor. Sleek spiral staircase then leads you to 2nd floor where you'll see spacious primary bedroom with spa like ensuite, good sized walk-in closet, and expansive balcony. Finished basement features big recreation room, 2 extra bedrooms, wet bar, gas fireplace, heated floor, 4pc bath & well sized windows. NEW CURTAINS, HOOD FAN, EXTERIOR WALLS and FRONT LANDSCAPING; FRESH PAINTINGS. Easy access to highways, schools, transits & shopping malls. (id:46923)
Property Details
| MLS® Number | E4415530 |
| Property Type | Single Family |
| Neigbourhood | Chambery |
| Amenities Near By | Playground, Public Transit, Shopping |
| Features | Flat Site, Wet Bar, Closet Organizers, No Animal Home, No Smoking Home |
| Structure | Deck, Patio(s) |
Building
| Bathroom Total | 4 |
| Bedrooms Total | 4 |
| Appliances | Dishwasher, Dryer, Garage Door Opener Remote(s), Garage Door Opener, Hood Fan, Refrigerator, Stove, Central Vacuum, Washer, Window Coverings |
| Architectural Style | Bi-level |
| Basement Development | Finished |
| Basement Type | Full (finished) |
| Ceiling Type | Vaulted |
| Constructed Date | 2011 |
| Construction Style Attachment | Detached |
| Cooling Type | Central Air Conditioning |
| Fire Protection | Smoke Detectors |
| Fireplace Fuel | Gas |
| Fireplace Present | Yes |
| Fireplace Type | Unknown |
| Half Bath Total | 1 |
| Heating Type | Forced Air |
| Size Interior | 2,141 Ft2 |
| Type | House |
Parking
| Attached Garage | |
| Heated Garage |
Land
| Acreage | No |
| Fence Type | Fence |
| Land Amenities | Playground, Public Transit, Shopping |
| Size Irregular | 485.89 |
| Size Total | 485.89 M2 |
| Size Total Text | 485.89 M2 |
Rooms
| Level | Type | Length | Width | Dimensions |
|---|---|---|---|---|
| Basement | Bedroom 3 | Measurements not available | ||
| Basement | Bedroom 4 | Measurements not available | ||
| Basement | Recreation Room | Measurements not available | ||
| Main Level | Living Room | Measurements not available | ||
| Main Level | Dining Room | Measurements not available | ||
| Main Level | Kitchen | Measurements not available | ||
| Main Level | Family Room | Measurements not available | ||
| Main Level | Bedroom 2 | Measurements not available | ||
| Main Level | Laundry Room | Measurements not available | ||
| Main Level | Breakfast | Measurements not available | ||
| Upper Level | Primary Bedroom | Measurements not available |
https://www.realtor.ca/real-estate/27721156/17512-110-st-nw-edmonton-chambery
Contact Us
Contact us for more information
Sunguo Wang
Associate
(780) 436-6178
3659 99 St Nw
Edmonton, Alberta T6E 6K5
(780) 436-1162
(780) 436-6178




















































