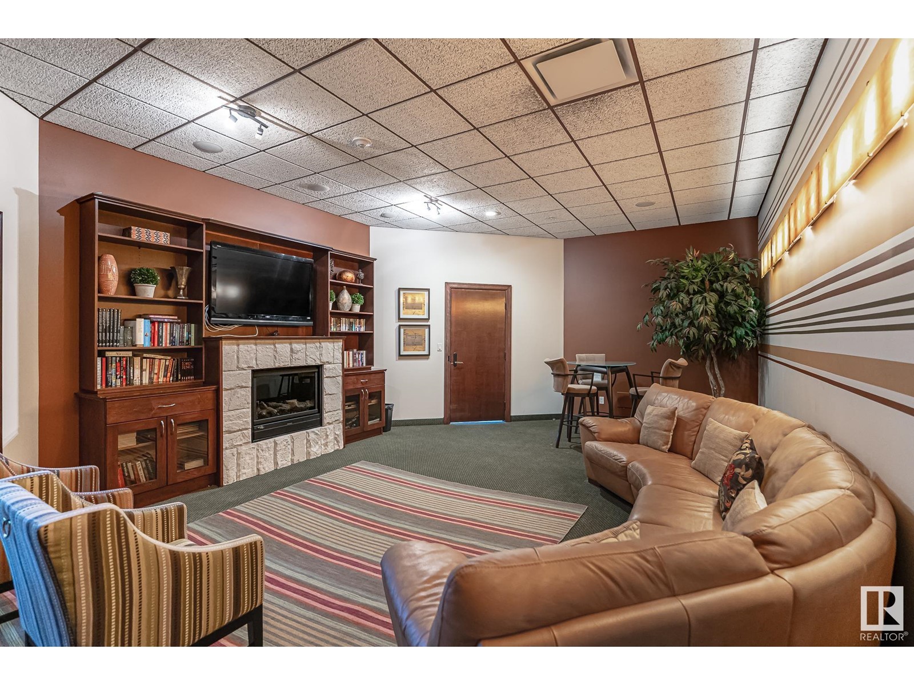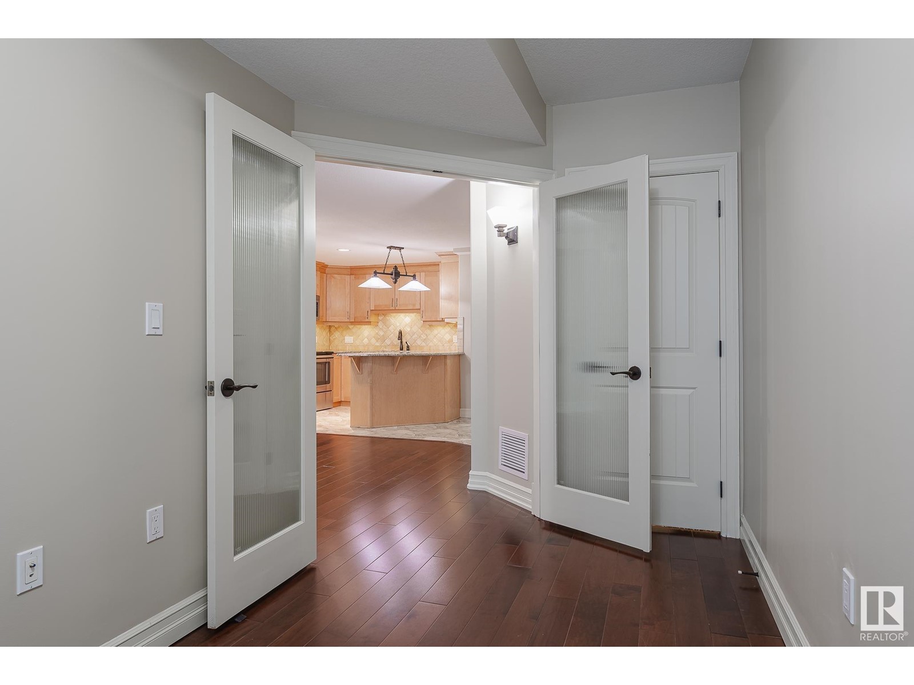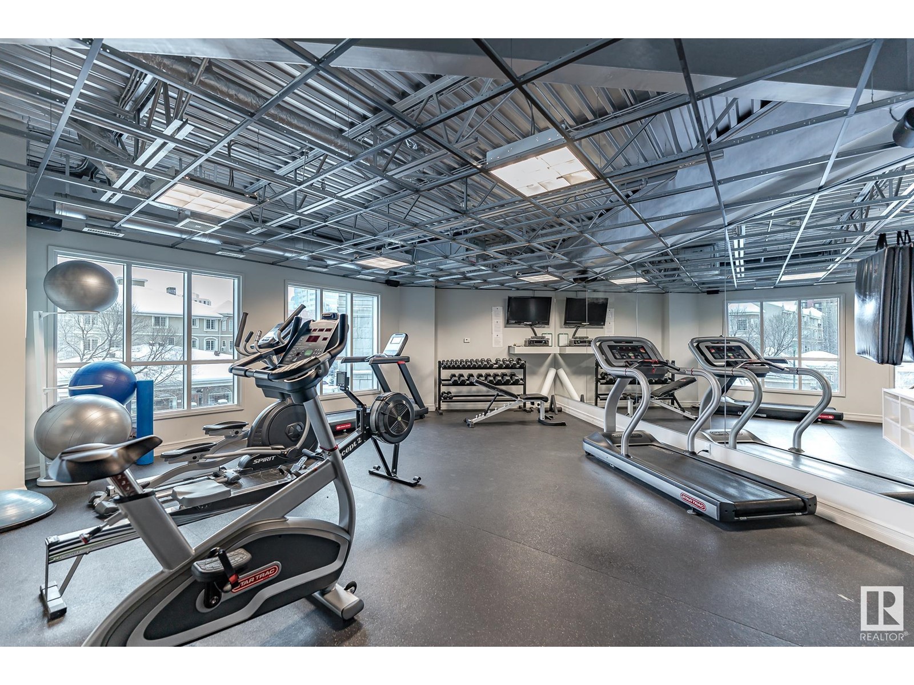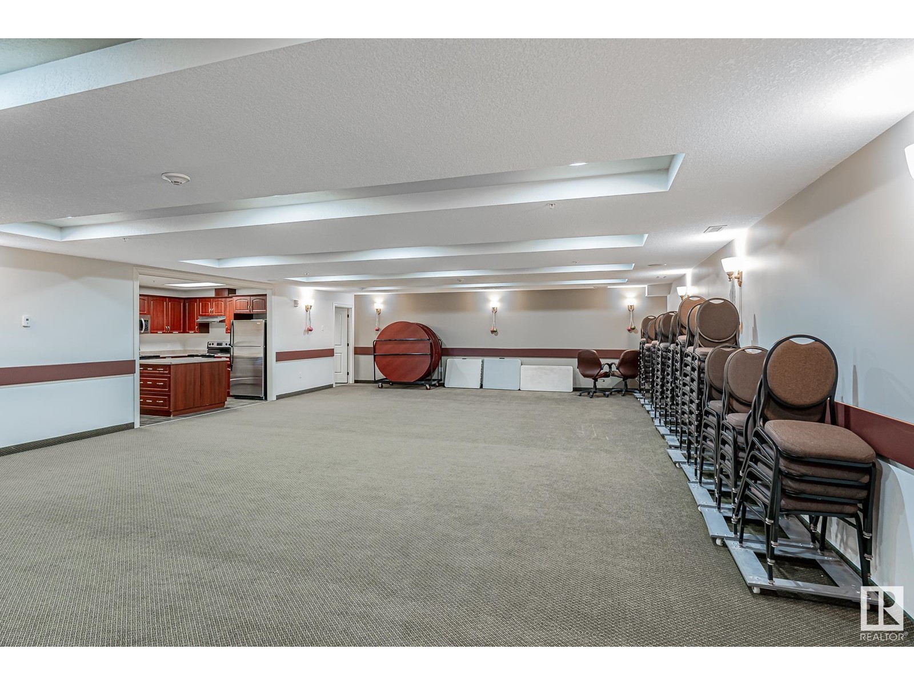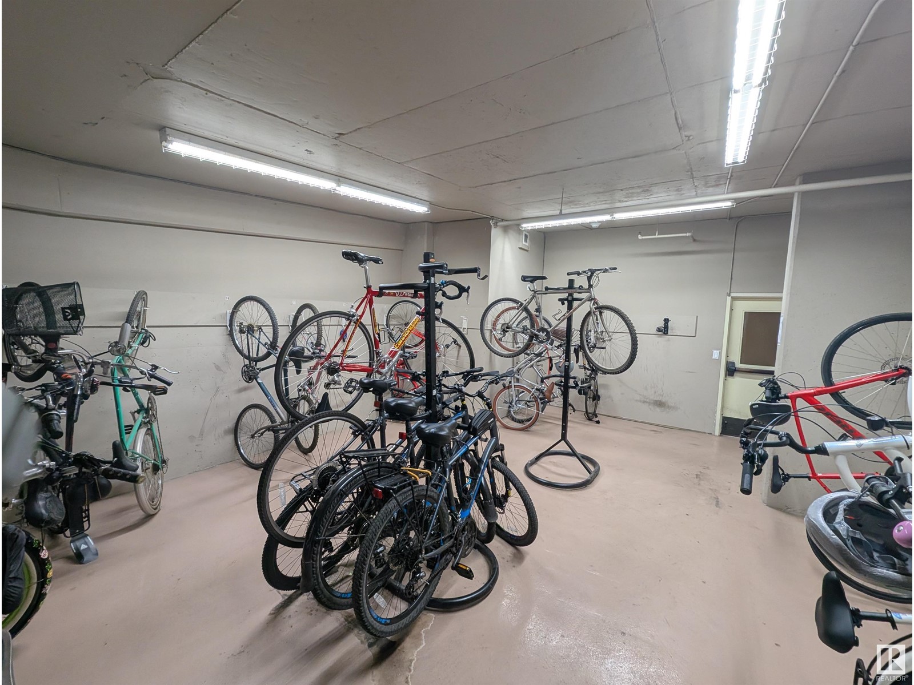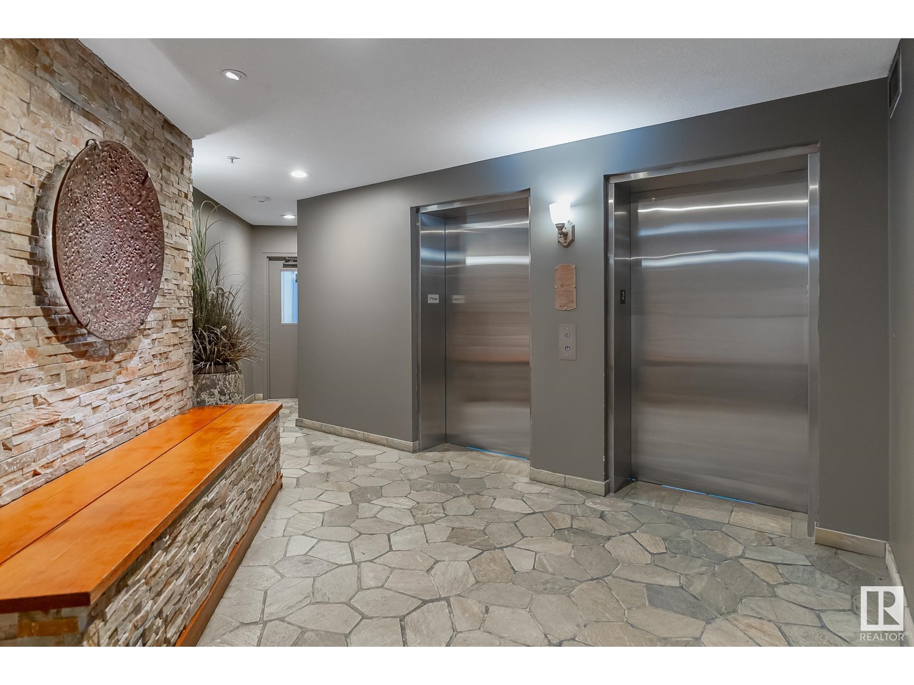#224 10142 111 St Nw Edmonton, Alberta T5K 1K6
$339,000Maintenance, Exterior Maintenance, Heat, Insurance, Common Area Maintenance, Landscaping, Other, See Remarks, Property Management, Water
$832.27 Monthly
Maintenance, Exterior Maintenance, Heat, Insurance, Common Area Maintenance, Landscaping, Other, See Remarks, Property Management, Water
$832.27 MonthlyExperience luxury just moments from downtown, with easy access to shopping, dining, public transit, and the beautiful river valley. This two-story unit is private and features no neighbours above or below. The entrance is stunning, winding oak staircases, a striking fireplace, and soaring vaulted ceilings. Residents enjoy a business center, conference room with kitchen, guest suite, gym, atrium, fountain and a lounge area. . The space features two bedrooms, two full bathrooms, and laundry facilities on the upper level. The main floor includes a half bath, a full kitchen, dining and living spaces, a separate bedroom or office, and a balcony. The flooring is a mix of tile, carpet, and hardwood, while the kitchen and bathrooms showcase elegant granite countertops. Warm up by the gas fireplace on or take advantage of the central air conditioning and private balcony. A central vacuum system adds convenience, and the window treatments are included with the unit as well as an underground stall and bike storage. (id:46923)
Property Details
| MLS® Number | E4415507 |
| Property Type | Single Family |
| Neigbourhood | Wîhkwêntôwin |
| Amenities Near By | Golf Course, Public Transit, Shopping |
| Features | Private Setting, No Animal Home, No Smoking Home |
| Parking Space Total | 1 |
| Structure | Patio(s) |
Building
| Bathroom Total | 3 |
| Bedrooms Total | 3 |
| Amenities | Ceiling - 9ft, Vinyl Windows |
| Appliances | Dishwasher, Freezer, Refrigerator, Washer/dryer Stack-up, Stove, Central Vacuum, Washer, Window Coverings |
| Basement Type | None |
| Constructed Date | 2009 |
| Cooling Type | Central Air Conditioning |
| Fire Protection | Smoke Detectors, Sprinkler System-fire |
| Fireplace Fuel | Gas |
| Fireplace Present | Yes |
| Fireplace Type | Unknown |
| Half Bath Total | 1 |
| Heating Type | Heat Pump |
| Size Interior | 1,254 Ft2 |
| Type | Apartment |
Parking
| Heated Garage | |
| Parkade | |
| Underground |
Land
| Acreage | No |
| Land Amenities | Golf Course, Public Transit, Shopping |
| Size Irregular | 20.63 |
| Size Total | 20.63 M2 |
| Size Total Text | 20.63 M2 |
Rooms
| Level | Type | Length | Width | Dimensions |
|---|---|---|---|---|
| Main Level | Living Room | 4.84 m | 6.27 m | 4.84 m x 6.27 m |
| Main Level | Kitchen | 5.02 m | 3.5 m | 5.02 m x 3.5 m |
| Main Level | Bedroom 3 | 2.13 m | 4.01 m | 2.13 m x 4.01 m |
| Upper Level | Primary Bedroom | 4.69 m | 4.29 m | 4.69 m x 4.29 m |
| Upper Level | Bedroom 2 | 3.99 m | 4.45 m | 3.99 m x 4.45 m |
https://www.realtor.ca/real-estate/27720607/224-10142-111-st-nw-edmonton-wîhkwêntôwin
Contact Us
Contact us for more information
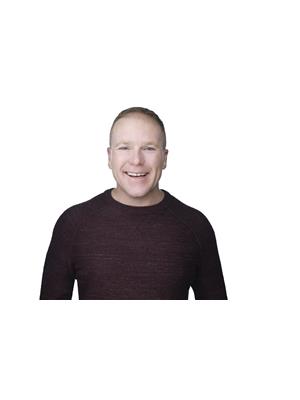
Don Brown
Associate
www.youtube.com/embed/dxSojE-IKqA
myedmontonagent.ca/
www.facebook.com/donbrownrealestate
www.linkedin.com/in/donald-brown-realestate/
www.instagram.com/myedmontonagent.ca/
3018 Calgary Trail Nw
Edmonton, Alberta T6J 6V4
(780) 431-5600
(780) 431-5624







