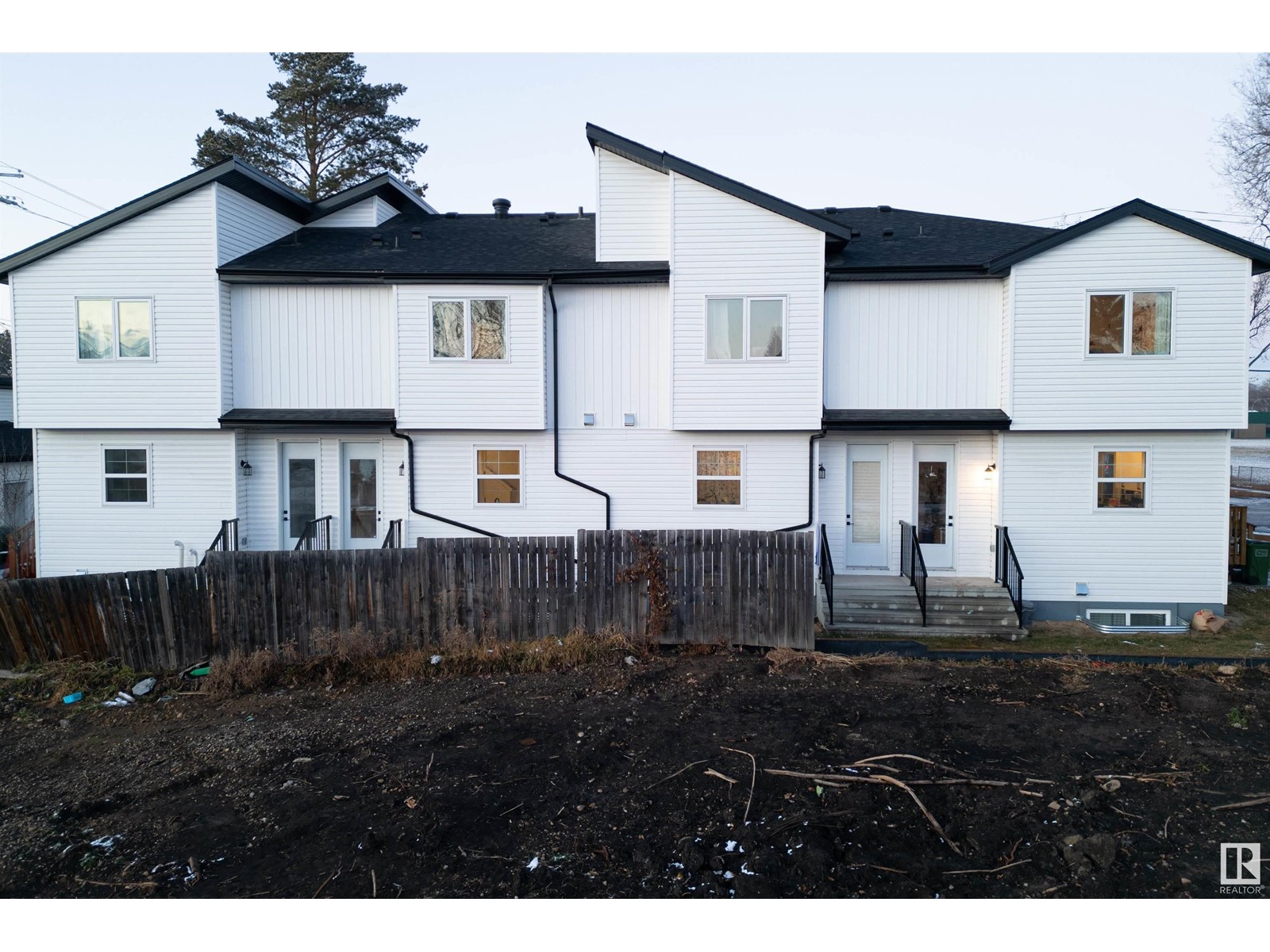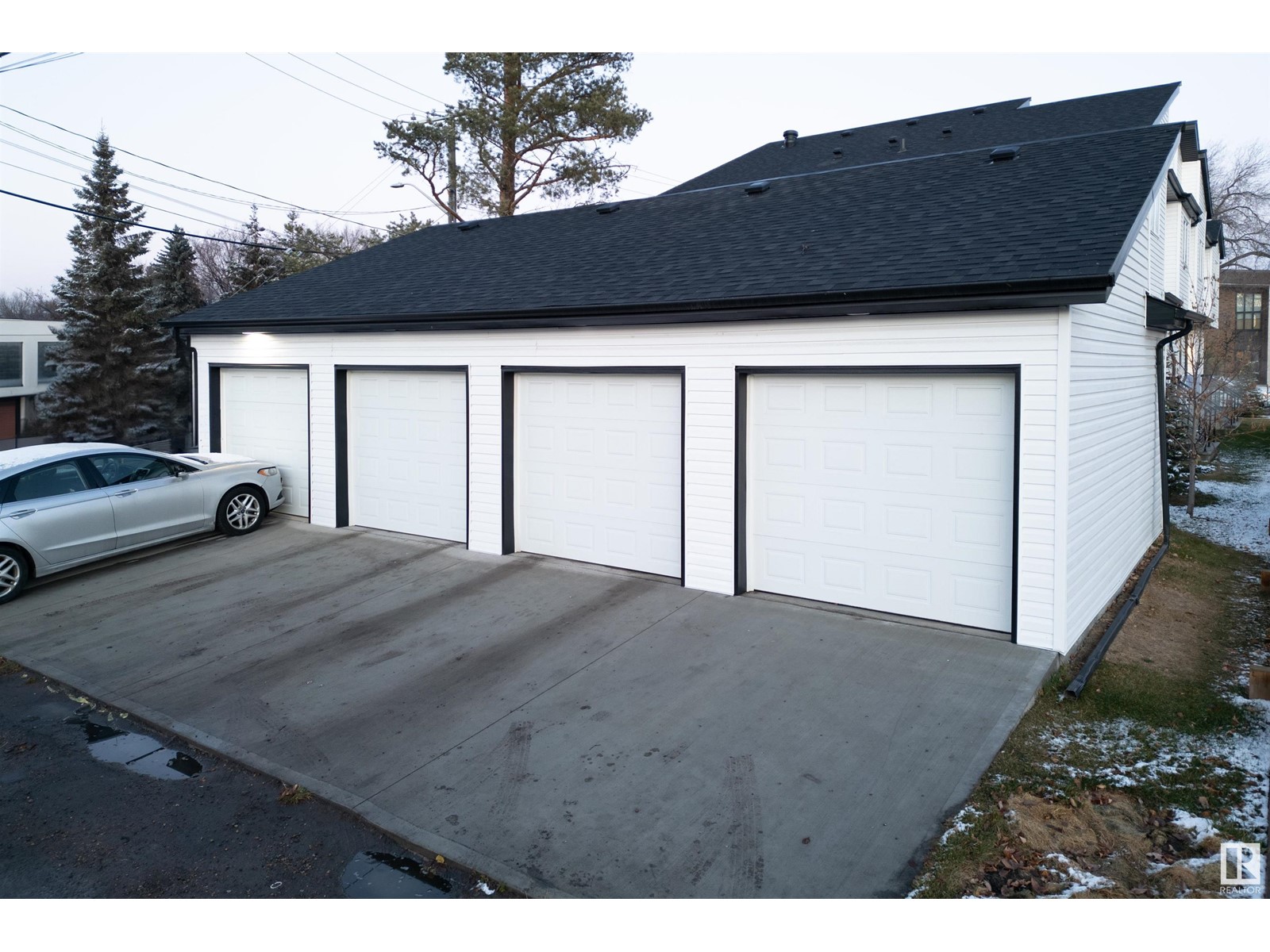15303-15309 95 Av Nw Edmonton, Alberta T5R 1R3
$2,139,000
Welcome to this INCREDIBLE 4PLEX with LEGAL SUITES that's nestled in the HIGHLY DESIRABLE Sherwood community with great proximity to the NEW WEST VALLEY LINE LRT. With its MODERN CURB APPEAL, this property is sure to IMPRESS hosting 16 BDRMS & 12 BATH! Upon entering the main levels you’re greeted by a BRIGHT & WELCOMING ambiance w/TONS of NATURAL LIGHT from the living/dining room window!! Kitchen is adjacent & boasts AMPLE CABINETRY w/QUARTZ COUNTERTOPS, STAINLESS STEEL APPLIANCES, UPGRADED BLACK HARDWARE & FIXTURES. A 2PC bath completes the main floor. All 4 upper levels is where you’ll find the PRIMARY w/a CONTEMPORARY 3PC ENSUITE, 2 ADDITIONAL BDRMS, LAUNDRY, & 4PC BATH! BSMTS are all FULLY FINISHED, have SEPARATE ENTRANCES & host a 2nd KITCHEN also with BRIGHT WHITE CABINETRY & STAINLESS STEEL APPLIANCES, 2nd LIVING AREA, IN-FLOOR HEATING, BDRM w/WALK-IN-CLOSET, 4PC BATH, STACKABLE LAUNDRY, & UTILITY ROOM with QUADRUPLE GARAGE. This fully-tenanted home is the TOTAL PKG that offers A+ LOCATION! (id:46923)
Property Details
| MLS® Number | E4415506 |
| Property Type | Single Family |
| Neigbourhood | Sherwood |
| Amenities Near By | Playground, Public Transit, Schools, Shopping |
| Features | Corner Site, See Remarks, Closet Organizers |
Building
| Bathroom Total | 4 |
| Bedrooms Total | 10 |
| Amenities | Ceiling - 9ft |
| Appliances | Dryer, Refrigerator, Two Stoves, Two Washers, Dishwasher |
| Basement Development | Finished |
| Basement Features | Suite |
| Basement Type | Full (finished) |
| Constructed Date | 2023 |
| Construction Style Attachment | Attached |
| Half Bath Total | 1 |
| Heating Type | Forced Air |
| Stories Total | 2 |
| Size Interior | 4,854 Ft2 |
| Type | Fourplex |
Parking
| Attached Garage |
Land
| Acreage | No |
| Land Amenities | Playground, Public Transit, Schools, Shopping |
| Size Irregular | 686.77 |
| Size Total | 686.77 M2 |
| Size Total Text | 686.77 M2 |
Rooms
| Level | Type | Length | Width | Dimensions |
|---|---|---|---|---|
| Basement | Bedroom 4 | 3.14 m | 2.95 m | 3.14 m x 2.95 m |
| Basement | Bedroom | 3.33 m | 2.93 m | 3.33 m x 2.93 m |
| Main Level | Living Room | 4.62 m | 3.79 m | 4.62 m x 3.79 m |
| Main Level | Dining Room | 3.42 m | 3.06 m | 3.42 m x 3.06 m |
| Main Level | Kitchen | 3.81 m | 2.85 m | 3.81 m x 2.85 m |
| Upper Level | Primary Bedroom | 3.63 m | 3.61 m | 3.63 m x 3.61 m |
| Upper Level | Bedroom 2 | 2.81 m | 3.06 m | 2.81 m x 3.06 m |
| Upper Level | Bedroom 3 | 2.58 m | 2.96 m | 2.58 m x 2.96 m |
| Upper Level | Bedroom 5 | 3.65 m | 3.66 m | 3.65 m x 3.66 m |
| Upper Level | Bedroom 6 | 2.6 m | 2.95 m | 2.6 m x 2.95 m |
| Upper Level | Additional Bedroom | 2.84 m | 3.05 m | 2.84 m x 3.05 m |
https://www.realtor.ca/real-estate/27720606/15303-15309-95-av-nw-edmonton-sherwood
Contact Us
Contact us for more information

Calvin R. Hexter
Associate
www.facebook.com/profile.php?id=772070076
1400-10665 Jasper Ave Nw
Edmonton, Alberta T5J 3S9
(403) 262-7653






























