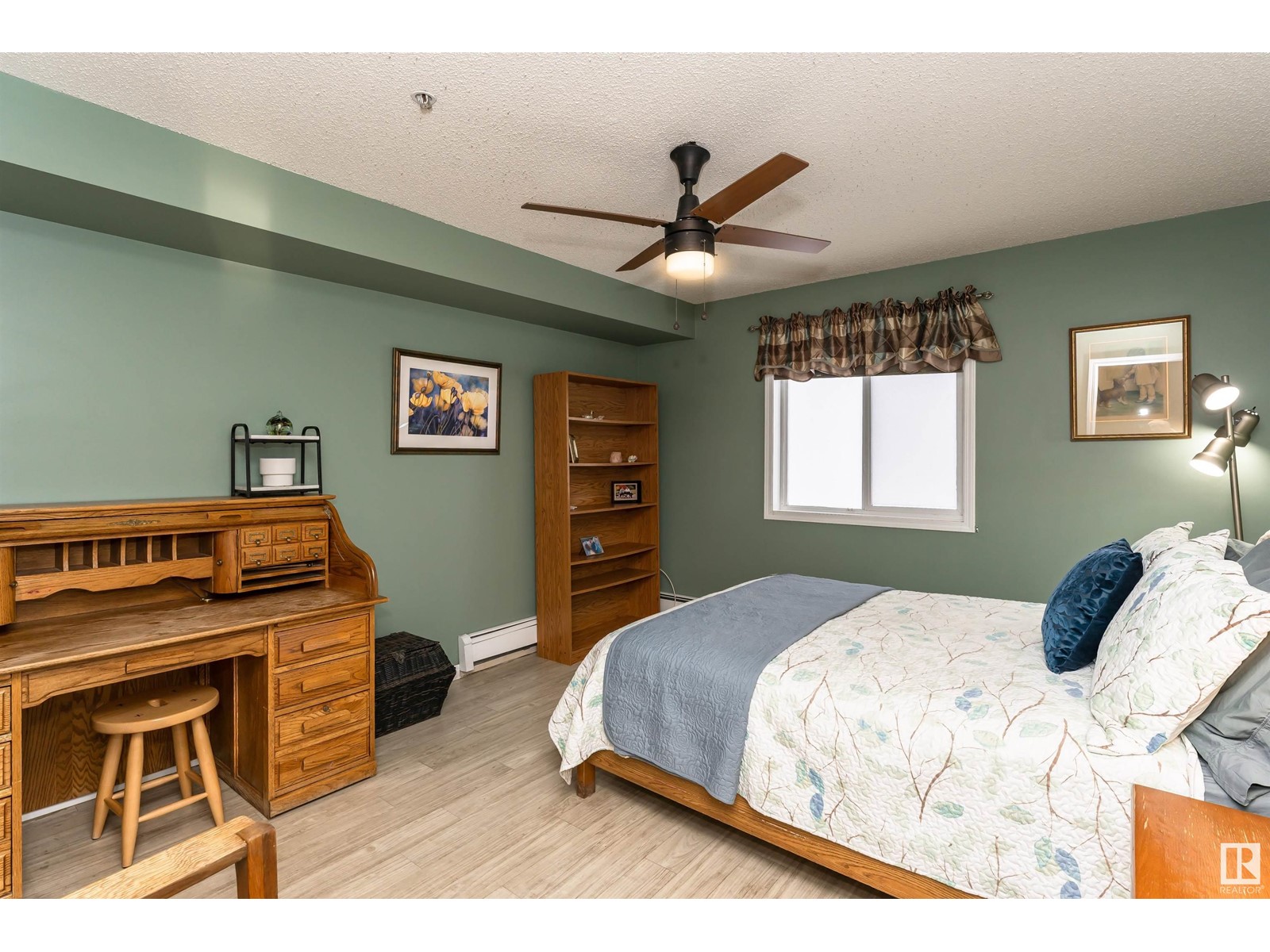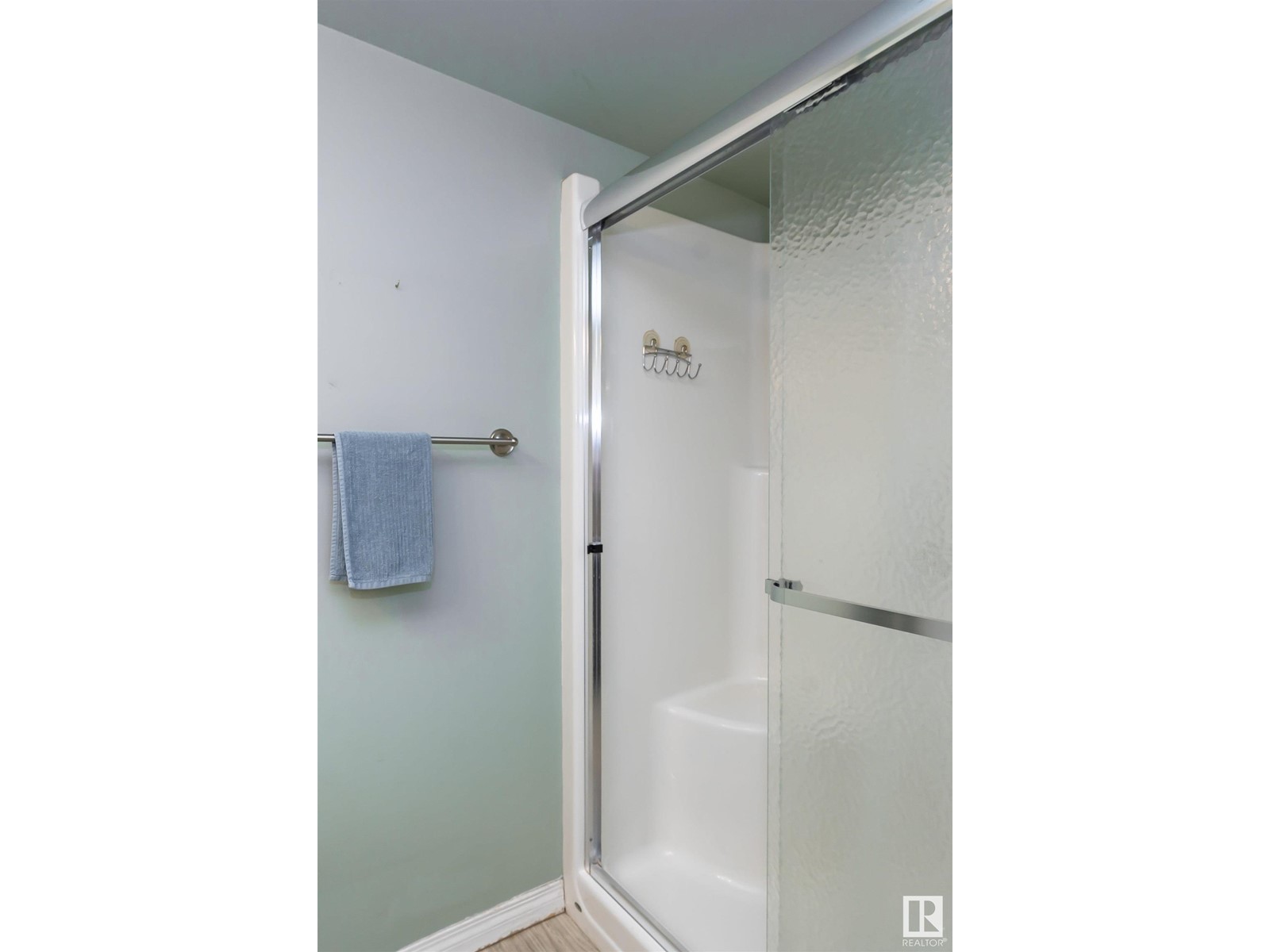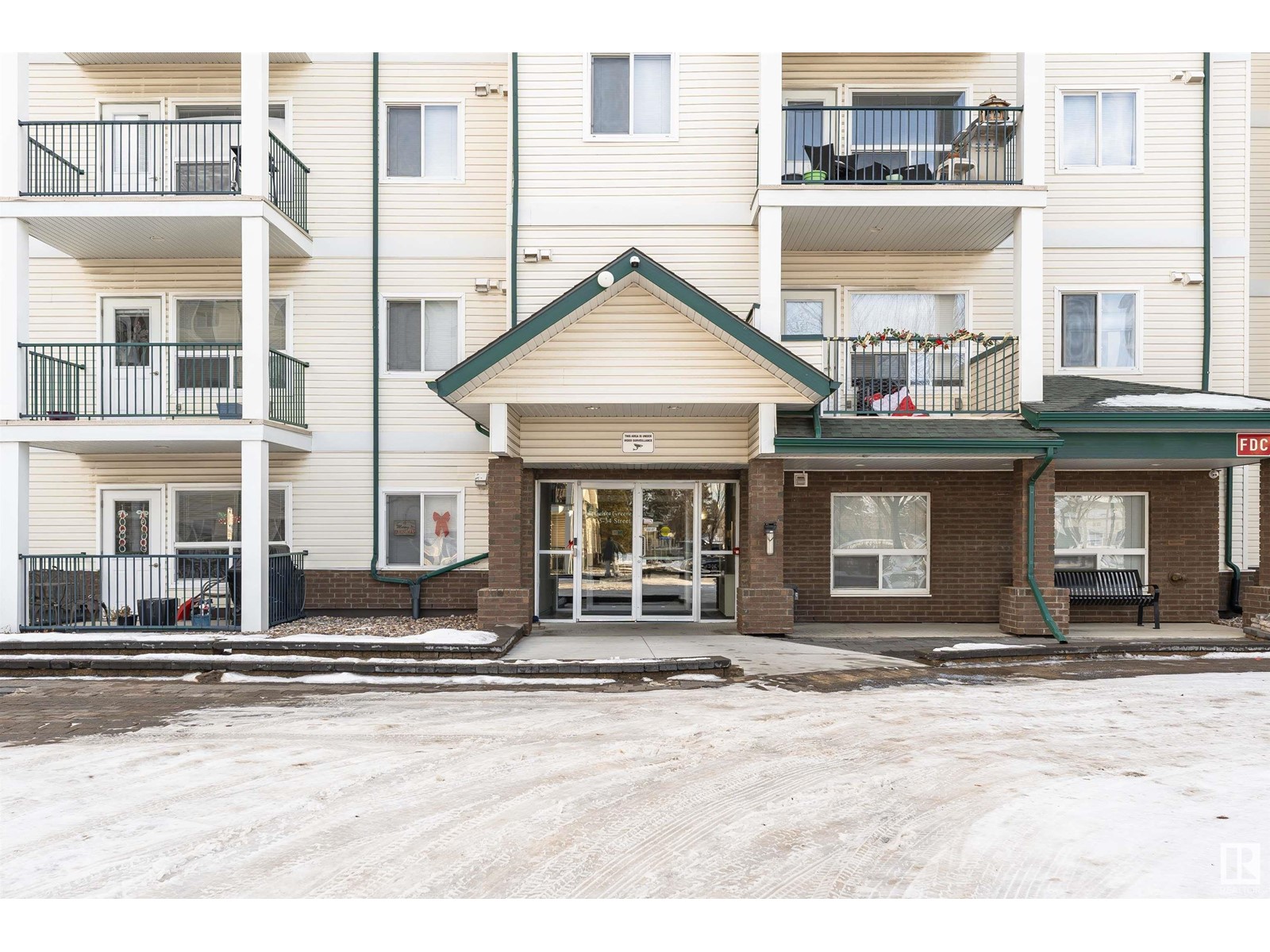#114 13625 34 St Nw Edmonton, Alberta T5A 0E3
$187,900Maintenance, Exterior Maintenance, Insurance, Common Area Maintenance, Landscaping, Property Management, Other, See Remarks, Water
$666.09 Monthly
Maintenance, Exterior Maintenance, Insurance, Common Area Maintenance, Landscaping, Property Management, Other, See Remarks, Water
$666.09 MonthlyIndulge in the finest ADULT-ONLY 18+ living at the highly desirable Chelsea Greene complex! This bright & beautifully designed main floor CORNER unit offers an exceptional combination of style, comfort & convenience. With 2 beds & 2 full baths. The spacious primary bedroom is a true retreat, complete with a private 3 PIECE ENSUITE & double closets. The second bedroom is perfect for guests, a home office, or extra living space and is complemented by an additional 4 PIECE BATHROOM. The OPEN CONCEPT kitchen, dining & living areas are thoughtfully designed to create a warm and inviting space, perfect for entertaining or relaxing. Sunlight pours through LARGE WINDOWS, illuminating the home with NATURAL LIGHT, while the PRIVATE PATIO provides a tranquil outdoor space to unwind. Situated in a prime location, this condo is just minutes from stores, restaurants & all the amenities you need. Parking is a breeze with 2 TITLED STALLS (1 underground WITH STORAGE UNIT & 1 surface), ensuring secure & convenient options. (id:46923)
Property Details
| MLS® Number | E4415598 |
| Property Type | Single Family |
| Neigbourhood | Belmont |
| Amenities Near By | Playground, Public Transit, Shopping |
| Features | See Remarks, No Back Lane |
| Parking Space Total | 2 |
| Structure | Patio(s) |
Building
| Bathroom Total | 2 |
| Bedrooms Total | 2 |
| Appliances | Dishwasher, Dryer, Microwave Range Hood Combo, Refrigerator, Stove, Washer |
| Basement Type | None |
| Constructed Date | 2007 |
| Fire Protection | Smoke Detectors |
| Heating Type | Baseboard Heaters |
| Size Interior | 1,002 Ft2 |
| Type | Apartment |
Parking
| Stall | |
| Underground |
Land
| Acreage | No |
| Land Amenities | Playground, Public Transit, Shopping |
| Size Irregular | 90.47 |
| Size Total | 90.47 M2 |
| Size Total Text | 90.47 M2 |
Rooms
| Level | Type | Length | Width | Dimensions |
|---|---|---|---|---|
| Main Level | Living Room | 4.54 m | 3.63 m | 4.54 m x 3.63 m |
| Main Level | Dining Room | 3.53 m | 3.18 m | 3.53 m x 3.18 m |
| Main Level | Kitchen | 2.71 m | 3.04 m | 2.71 m x 3.04 m |
| Main Level | Primary Bedroom | 4.1 m | 3.68 m | 4.1 m x 3.68 m |
| Main Level | Bedroom 2 | 3.54 m | 3.19 m | 3.54 m x 3.19 m |
| Main Level | Laundry Room | 2.19 m | 2.18 m | 2.19 m x 2.18 m |
https://www.realtor.ca/real-estate/27722641/114-13625-34-st-nw-edmonton-belmont
Contact Us
Contact us for more information

Kimberly A. Graham
Associate
(780) 439-7248
www.realestatecurated.ca/
www.facebook.com/realestatecurated
www.instagram.com/realestatecurated/
100-10328 81 Ave Nw
Edmonton, Alberta T6E 1X2
(780) 439-7000
(780) 439-7248















































