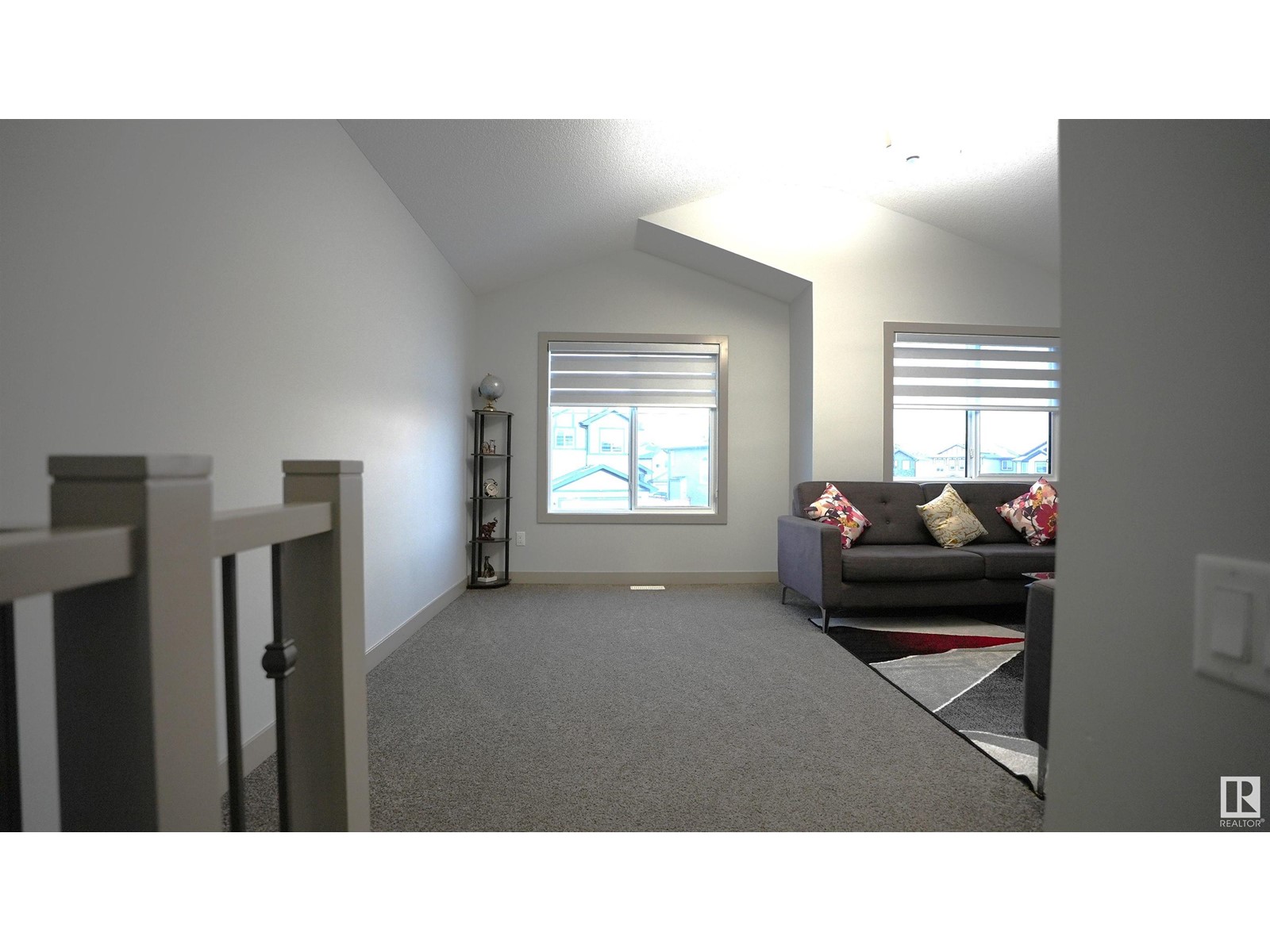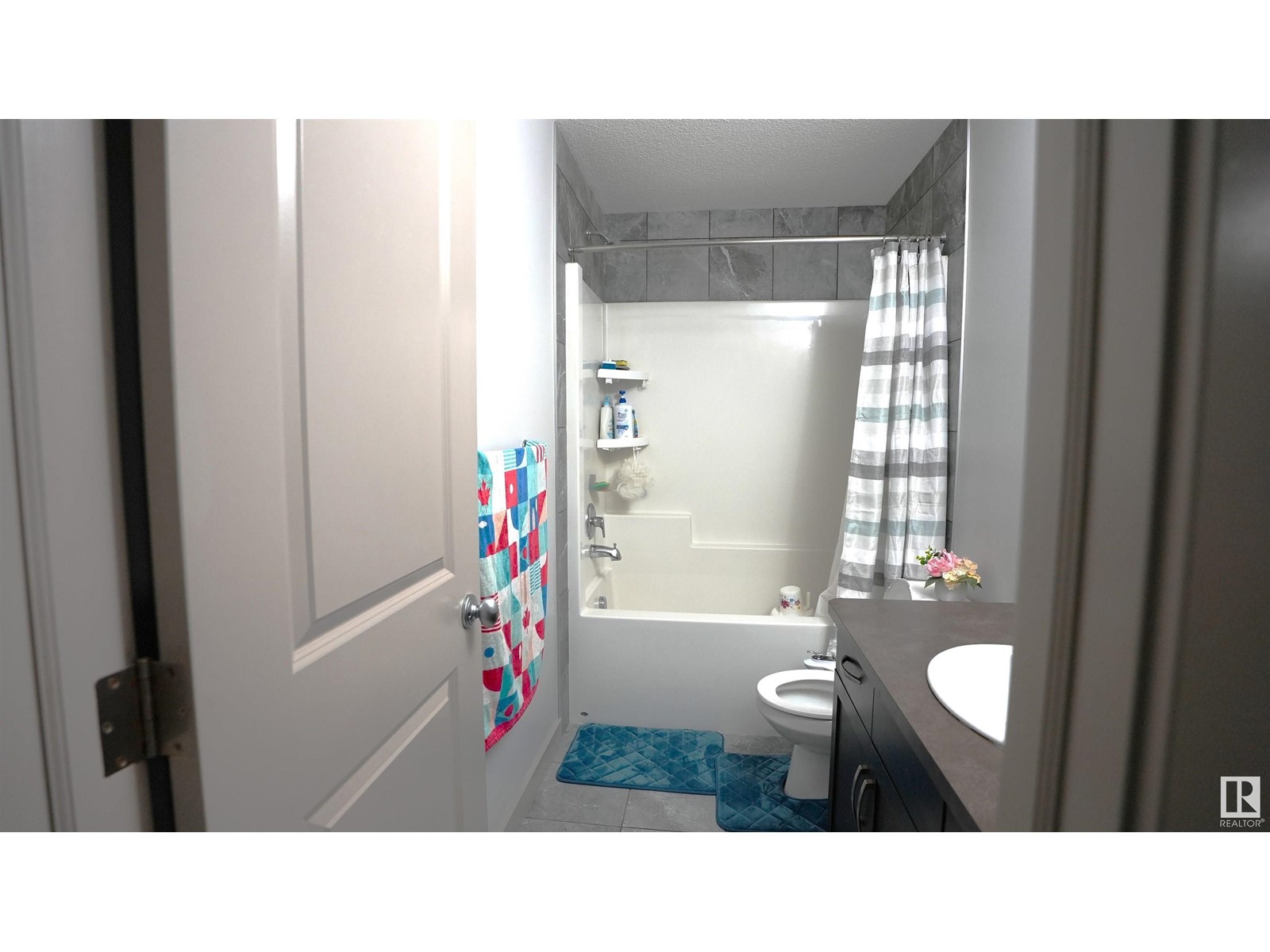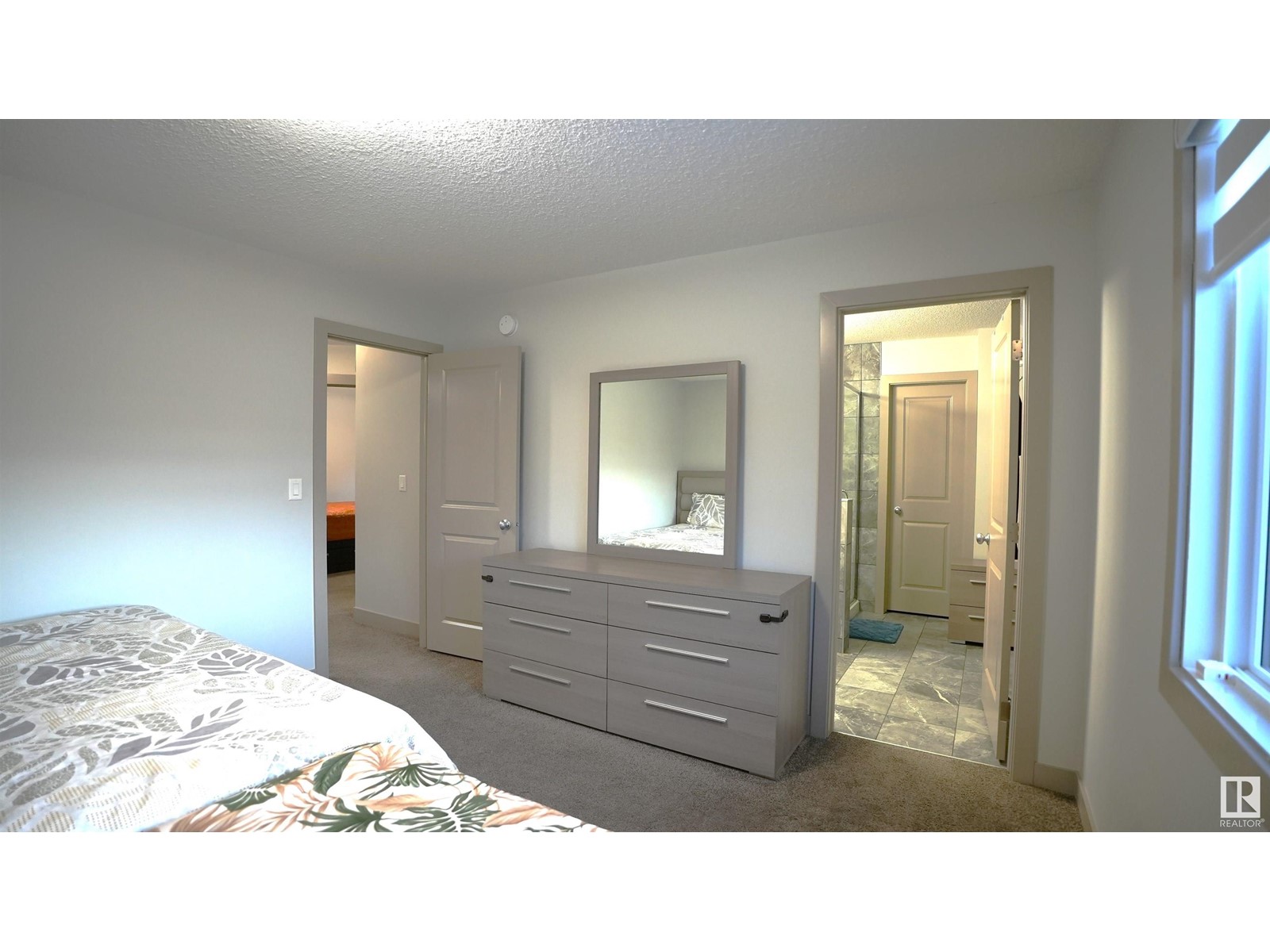2424 13 Street Nw Nw Edmonton, Alberta T6T 2E4
$584,900
**** LOCATION LOCATION LOCATION *** DOUBLE attached garage on a regular lot with huge backyard .BEST LOCATION IN SOUTH EAST SIDE OF EDMONTON. Walking distance to Meadows RecCenter, New High School (whiskeyjack high school), and so much more. This spacious, 2-story beautiful house is located in the community of TAMARACK . The house comes with 3 BEDROOMS and 2.5 BATHROOMS. Main floor offers a big living room, powder room, and upgraded kitchen with ample cabinataries, stainless steel appliances, and a walk-in pantry. Upstairs, the master bedroom comes with 4 pieces Ensuite and a walking closet. There are other 2 good-sized bedrooms and a huge bonus room. Another full bathroom and laundry room complete the upper floor. The baseement you can build with your own creativity. SEPERATE ENTRANCE to the basement is possible through the garage. This house offers easy access to public transportation, schools, parks, shopping, and other amenities. Easy access to Anthony Henday. Must See Home! GOOD LUCK! (id:46923)
Property Details
| MLS® Number | E4415676 |
| Property Type | Single Family |
| Neigbourhood | Tamarack |
| Amenities Near By | Playground, Public Transit, Schools, Shopping |
| Community Features | Public Swimming Pool |
| Features | See Remarks, Lane, No Animal Home, No Smoking Home |
| Structure | Deck |
Building
| Bathroom Total | 3 |
| Bedrooms Total | 3 |
| Appliances | Dishwasher, Dryer, Garage Door Opener Remote(s), Garage Door Opener, Microwave Range Hood Combo, Refrigerator, Stove, Washer |
| Basement Development | Unfinished |
| Basement Type | Full (unfinished) |
| Constructed Date | 2017 |
| Construction Style Attachment | Detached |
| Fire Protection | Smoke Detectors |
| Half Bath Total | 1 |
| Heating Type | Forced Air, See Remarks |
| Stories Total | 2 |
| Size Interior | 18,051 Ft2 |
| Type | House |
Parking
| Attached Garage |
Land
| Acreage | No |
| Fence Type | Fence |
| Land Amenities | Playground, Public Transit, Schools, Shopping |
Rooms
| Level | Type | Length | Width | Dimensions |
|---|---|---|---|---|
| Main Level | Living Room | 3.92*4.28 | ||
| Main Level | Dining Room | 3.37*2.13 | ||
| Main Level | Kitchen | 3.75*4.28 | ||
| Upper Level | Primary Bedroom | 4.01*3.75 | ||
| Upper Level | Bedroom 2 | 3.66*3.22 | ||
| Upper Level | Bedroom 3 | 3.58*3.12 | ||
| Upper Level | Bonus Room | 5.22*4.50 |
https://www.realtor.ca/real-estate/27725798/2424-13-street-nw-nw-edmonton-tamarack
Contact Us
Contact us for more information

Harman Kaila
Associate
319-9452 51 Ave Nw
Edmonton, Alberta T6E 5A6
(587) 936-7779















































