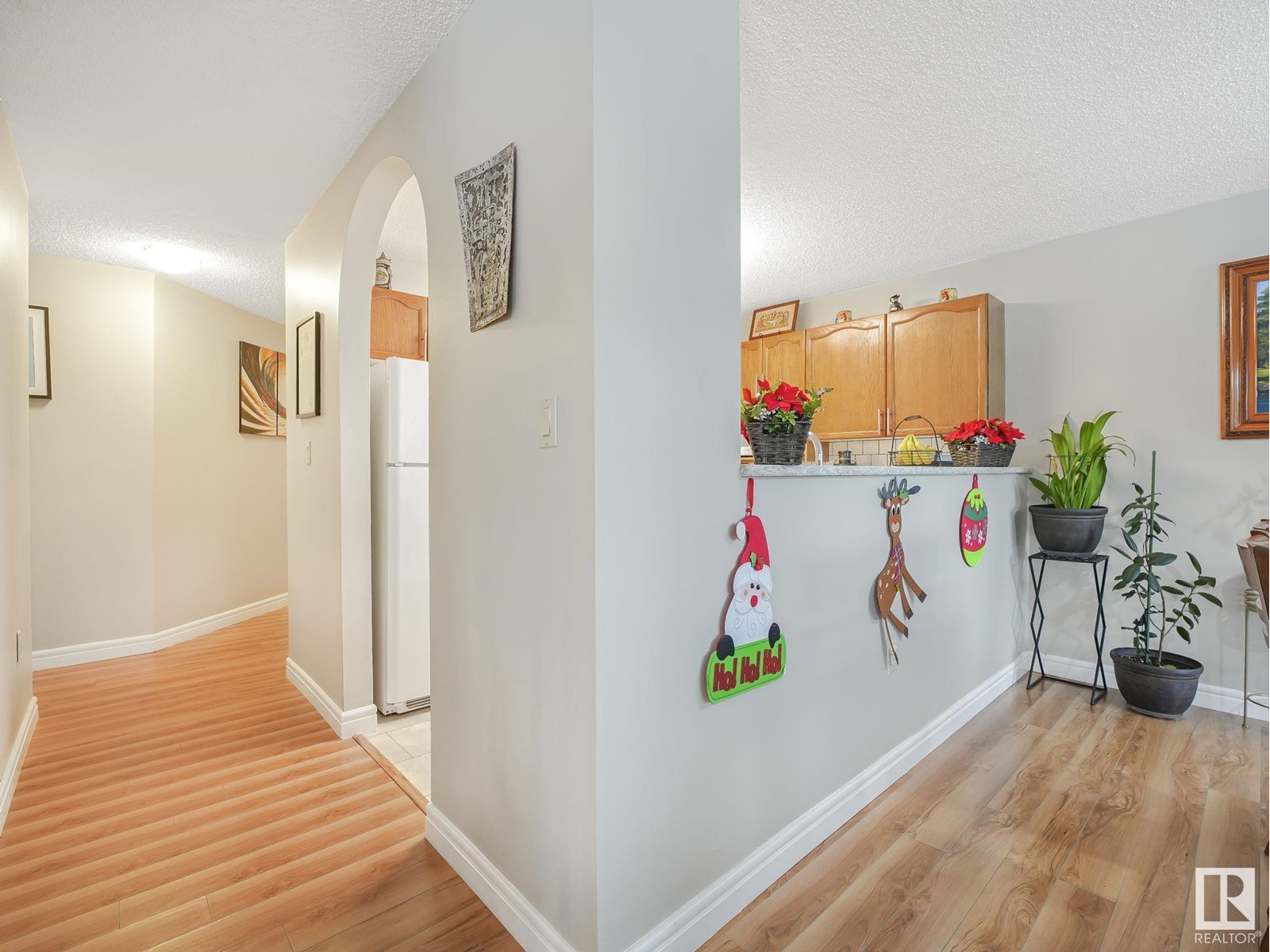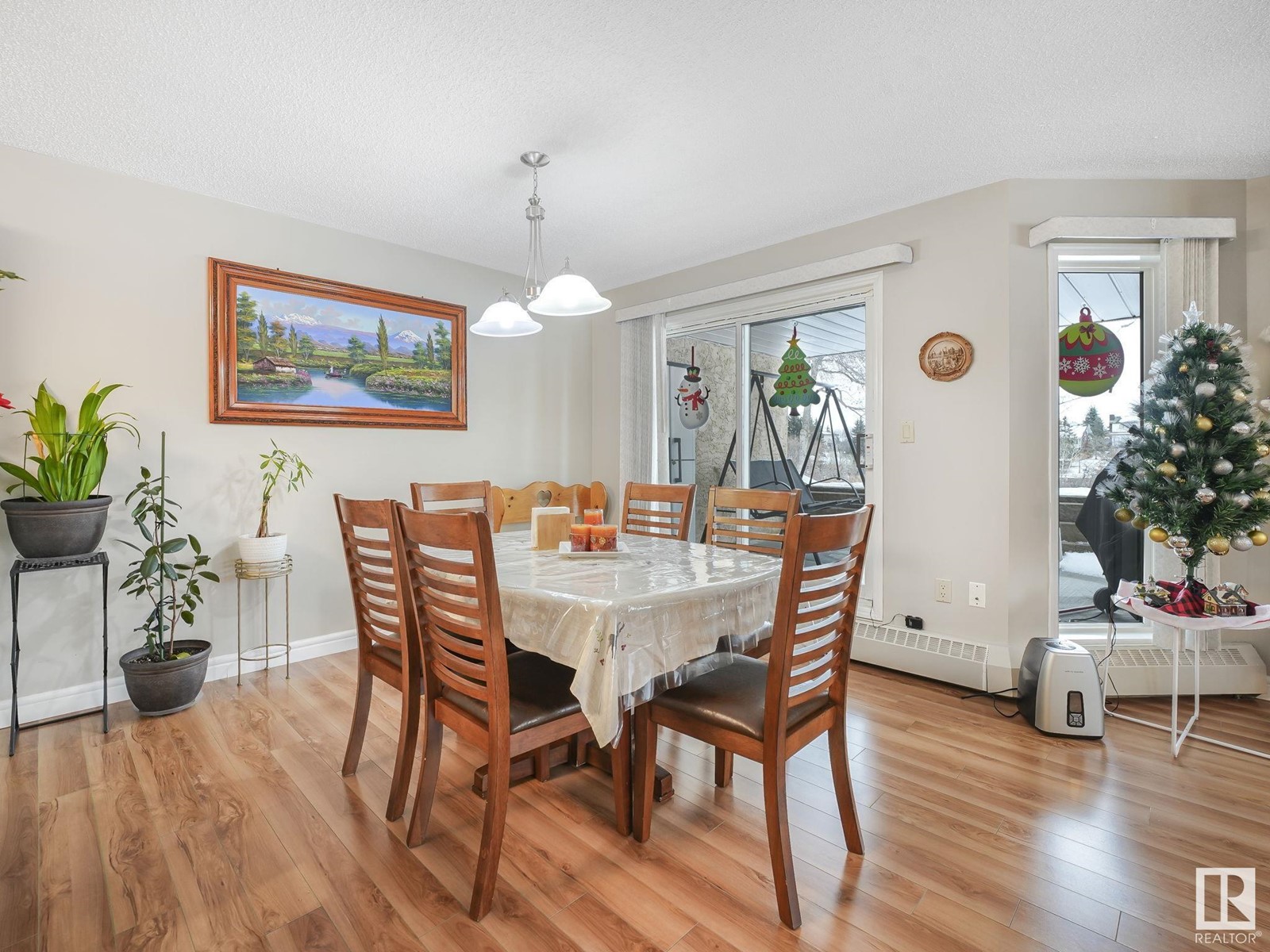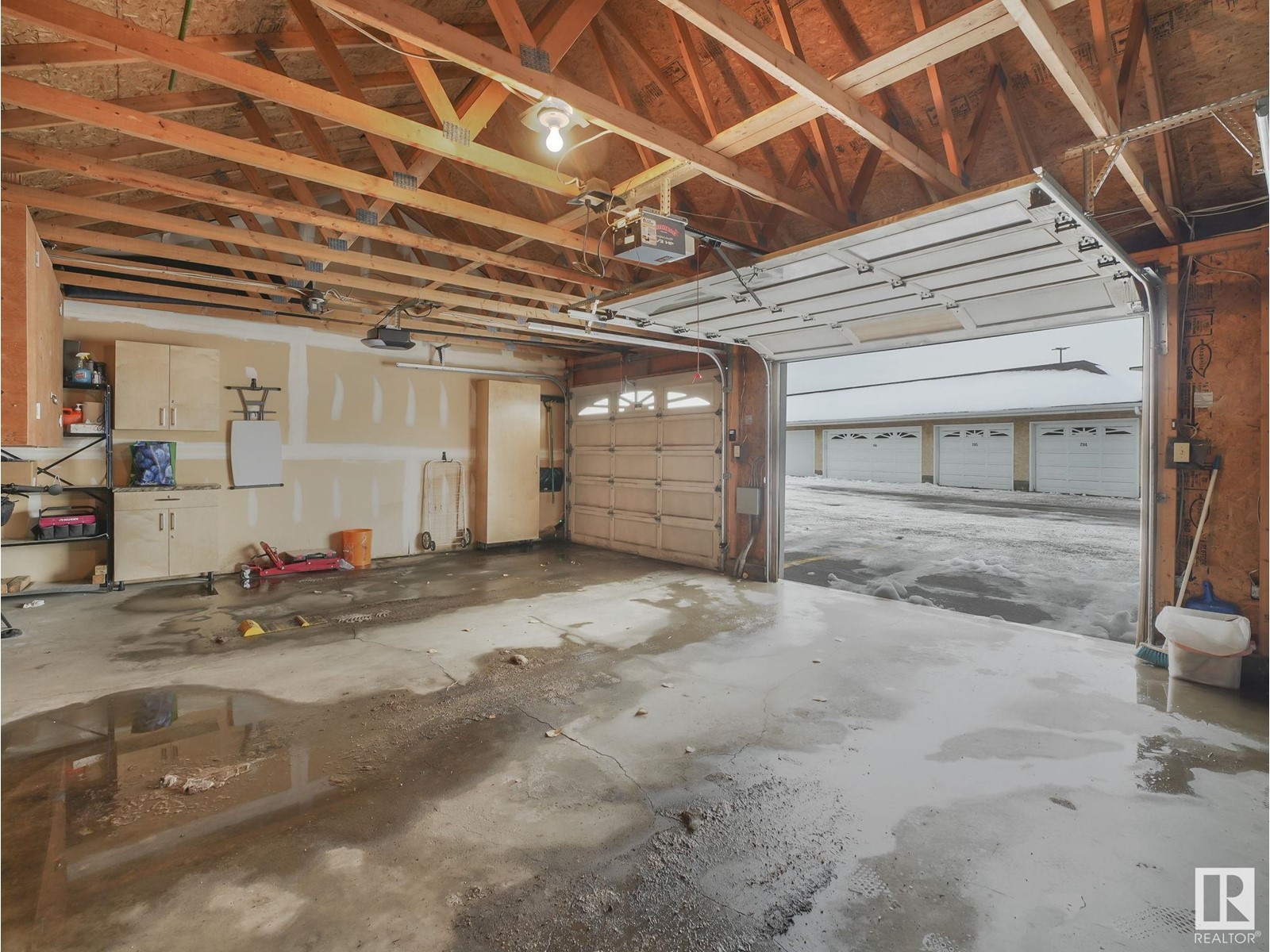#110 15499 Castle Downs Rd Nw Edmonton, Alberta T5X 5Y3
$257,499Maintenance, Caretaker, Exterior Maintenance, Heat, Insurance, Landscaping, Property Management, Other, See Remarks, Water
$612 Monthly
Maintenance, Caretaker, Exterior Maintenance, Heat, Insurance, Landscaping, Property Management, Other, See Remarks, Water
$612 MonthlyWelcome to this luxury 2 bedroom, 2 bath,1062 S.F. Beaumaris On The Lake apartment style condo located in the coveted neighborhood of Beaumaris.This beautiful condo with a Lake View & Private Lake access boasts a spacious primary bedroom with an Ensuite,2nd bedroom,& 2 full bathrooms with jetted tub.You are greeted by an elegant/open concept living space flooded with tons of natural light.The kitchen is adorned with sleek wood cabinetry,laminate flooring,& beautiful granite countertops.In-suite laundry & storage room.Features include a pool and jacuzzi,1 titled single detached garage, and an additional parking stall which offers added convenience.A prime location close to great schools,shopping,YMCA/Castledowns Recreation Centre, and all the amenities you require.Enjoy your private balcony equipped with a gas BBQ hookup. With quick and easy access to public transit, AH/Yellowhead making commuting in & out of the city effortless.Check out this condo with an amazing view of Lake Beaumaris. Welcome Home!!! (id:46923)
Property Details
| MLS® Number | E4415665 |
| Property Type | Single Family |
| Neigbourhood | Beaumaris |
| Amenities Near By | Public Transit, Schools, Shopping |
| Features | See Remarks, No Animal Home, No Smoking Home |
| Parking Space Total | 2 |
| Pool Type | Indoor Pool |
| Structure | Deck |
| View Type | Lake View |
| Water Front Type | Waterfront |
Building
| Bathroom Total | 2 |
| Bedrooms Total | 2 |
| Appliances | Dishwasher, Dryer, Hood Fan, Refrigerator, Stove, Washer, Window Coverings, See Remarks |
| Basement Type | None |
| Constructed Date | 1992 |
| Heating Type | Baseboard Heaters |
| Size Interior | 1,063 Ft2 |
| Type | Apartment |
Parking
| Detached Garage | |
| Stall |
Land
| Acreage | No |
| Fronts On | Waterfront |
| Land Amenities | Public Transit, Schools, Shopping |
| Size Irregular | 130.07 |
| Size Total | 130.07 M2 |
| Size Total Text | 130.07 M2 |
Rooms
| Level | Type | Length | Width | Dimensions |
|---|---|---|---|---|
| Main Level | Living Room | 5.58m x 4.24m | ||
| Main Level | Dining Room | 2.85m x 3.36m | ||
| Main Level | Kitchen | 3.02m x 2.45m | ||
| Main Level | Primary Bedroom | 4.36m x 3.47m | ||
| Main Level | Bedroom 2 | 3.04m x 4.76m |
https://www.realtor.ca/real-estate/27725568/110-15499-castle-downs-rd-nw-edmonton-beaumaris
Contact Us
Contact us for more information

Chris Okoloise
Associate
(780) 481-1144
201-5607 199 St Nw
Edmonton, Alberta T6M 0M8
(780) 481-2950
(780) 481-1144












































