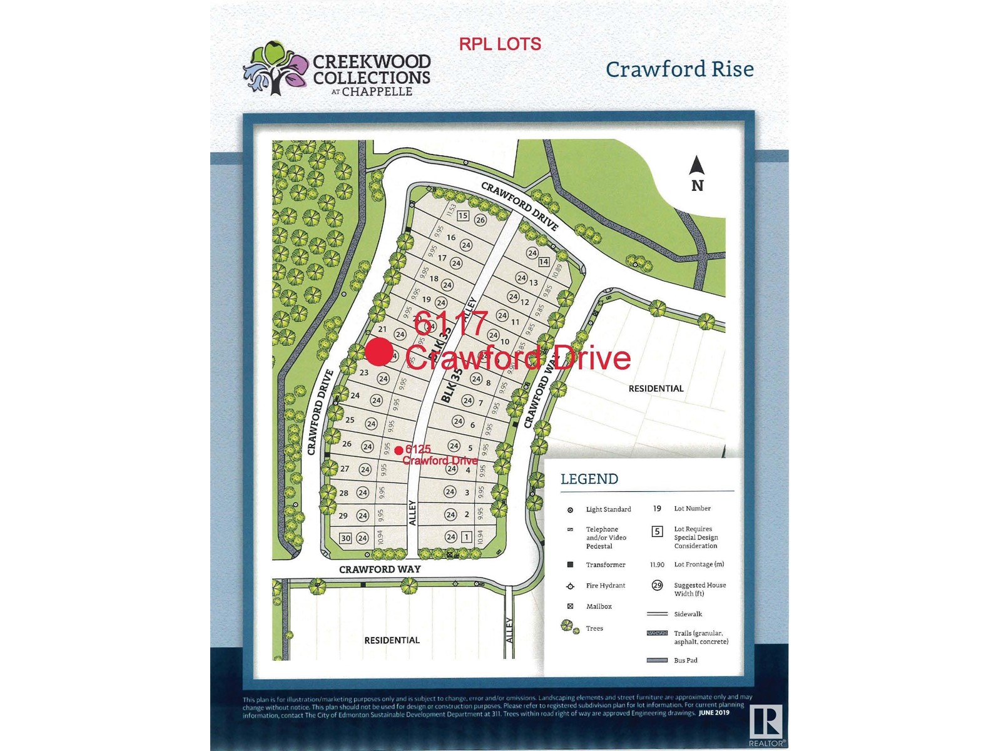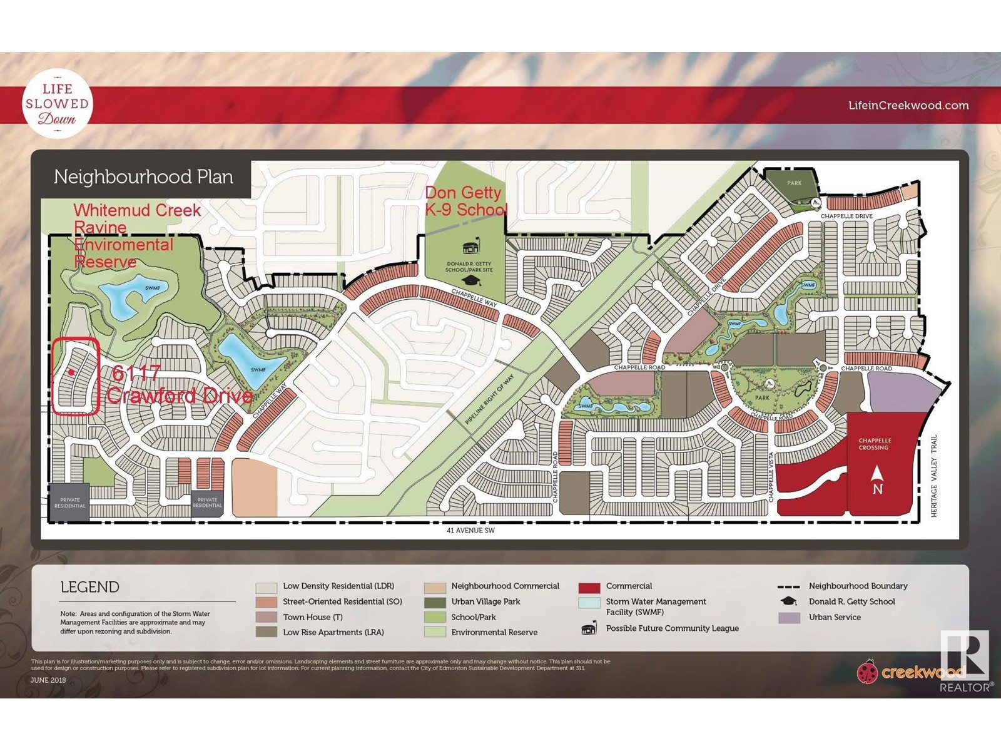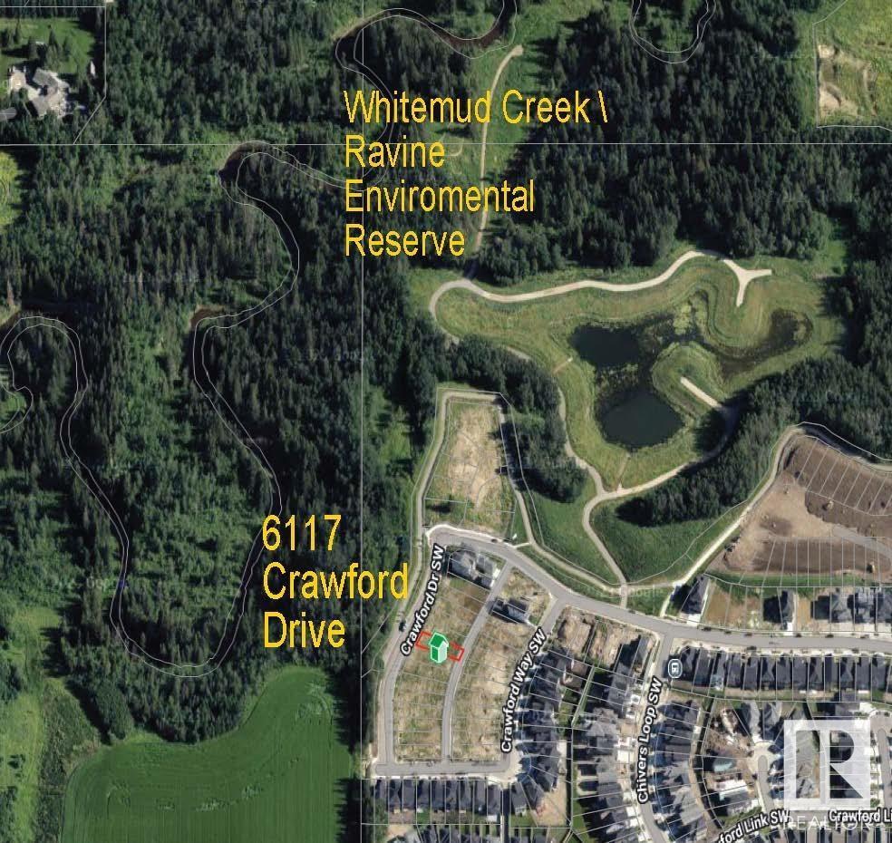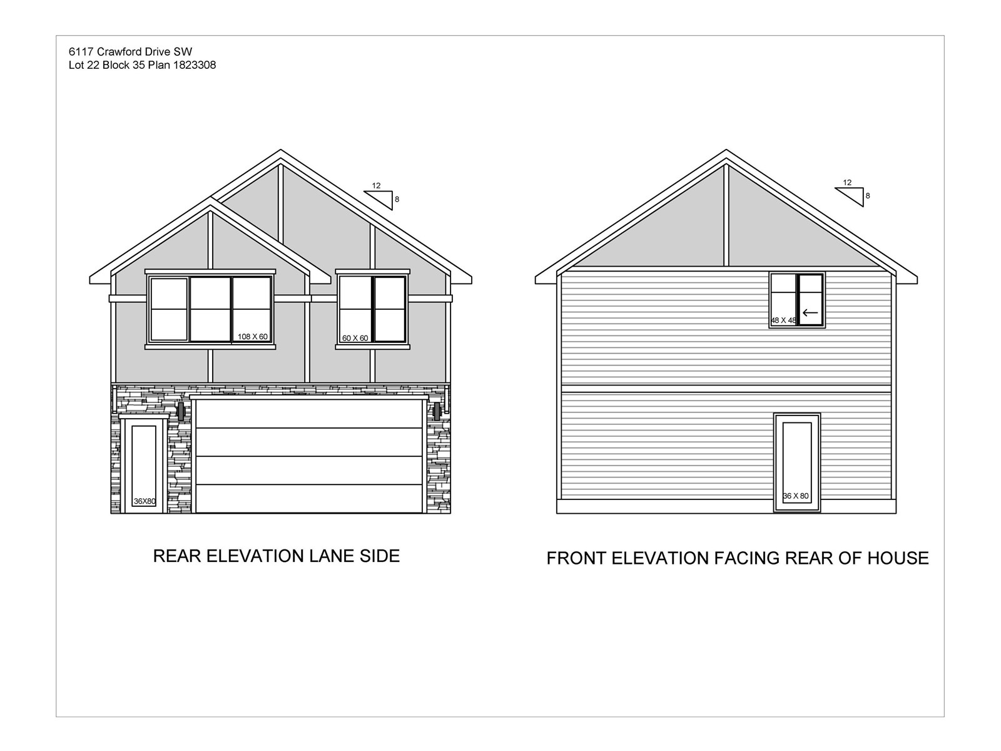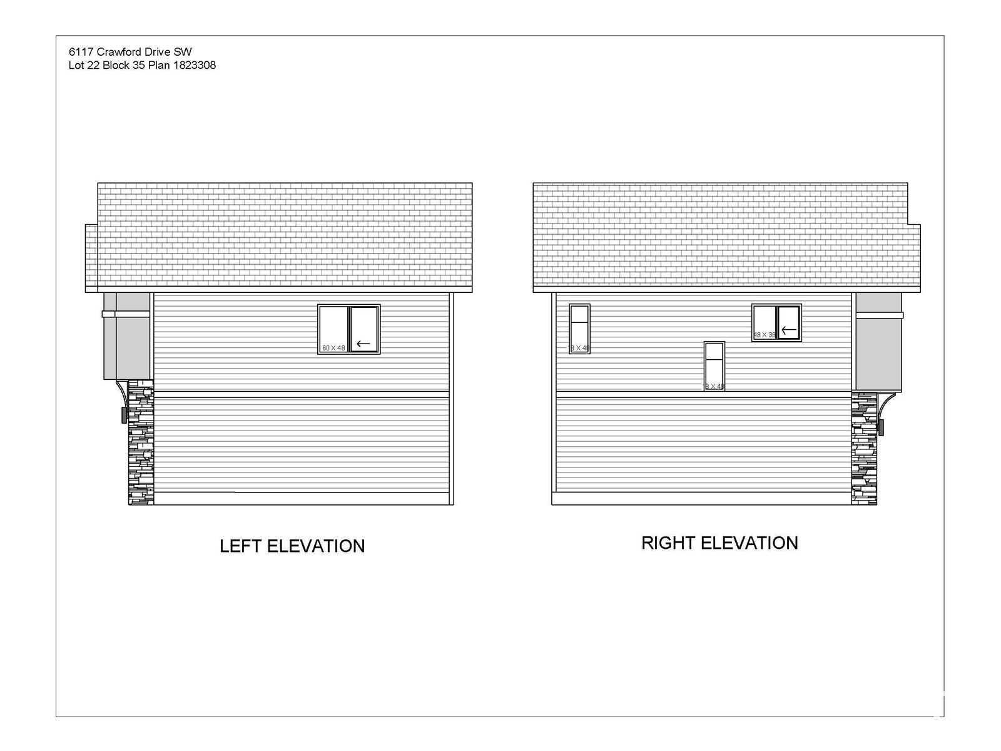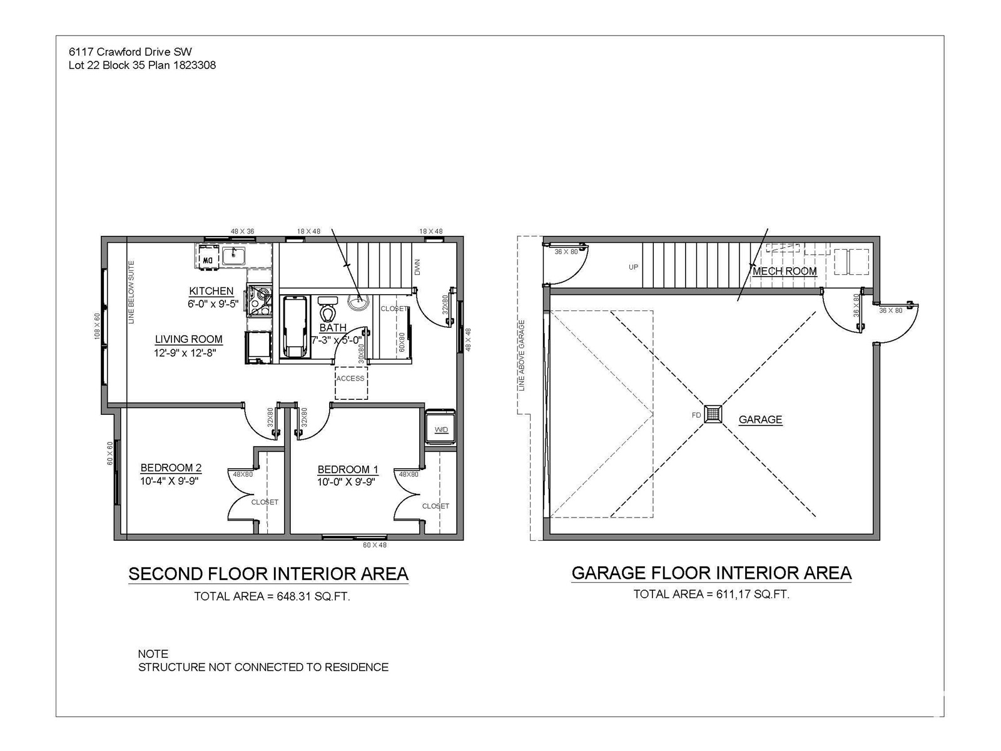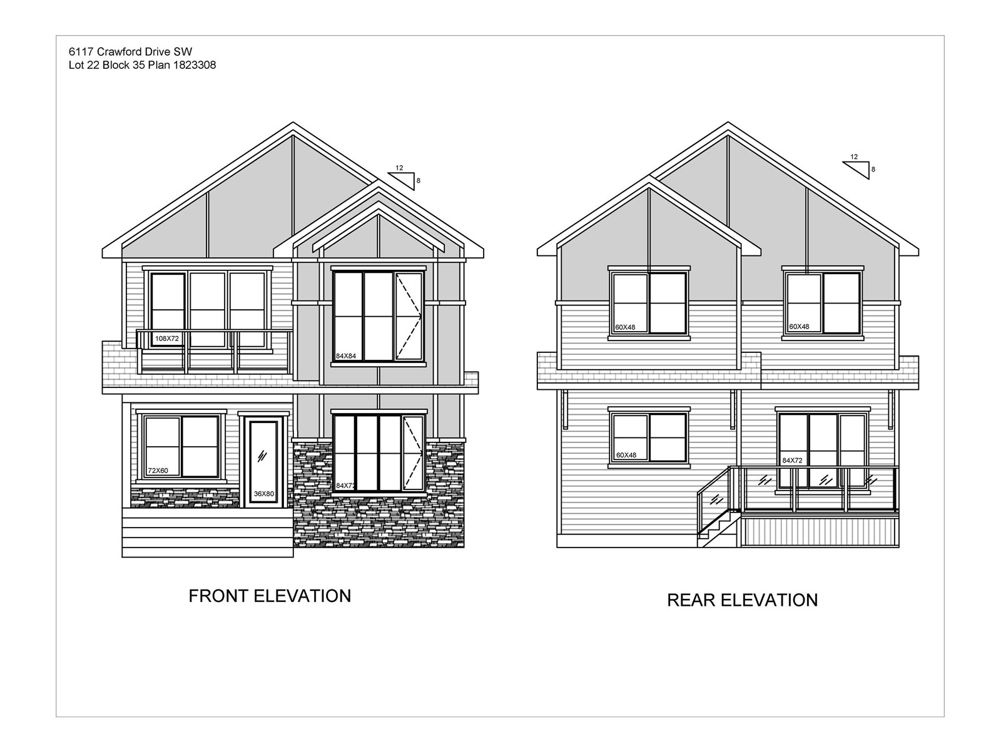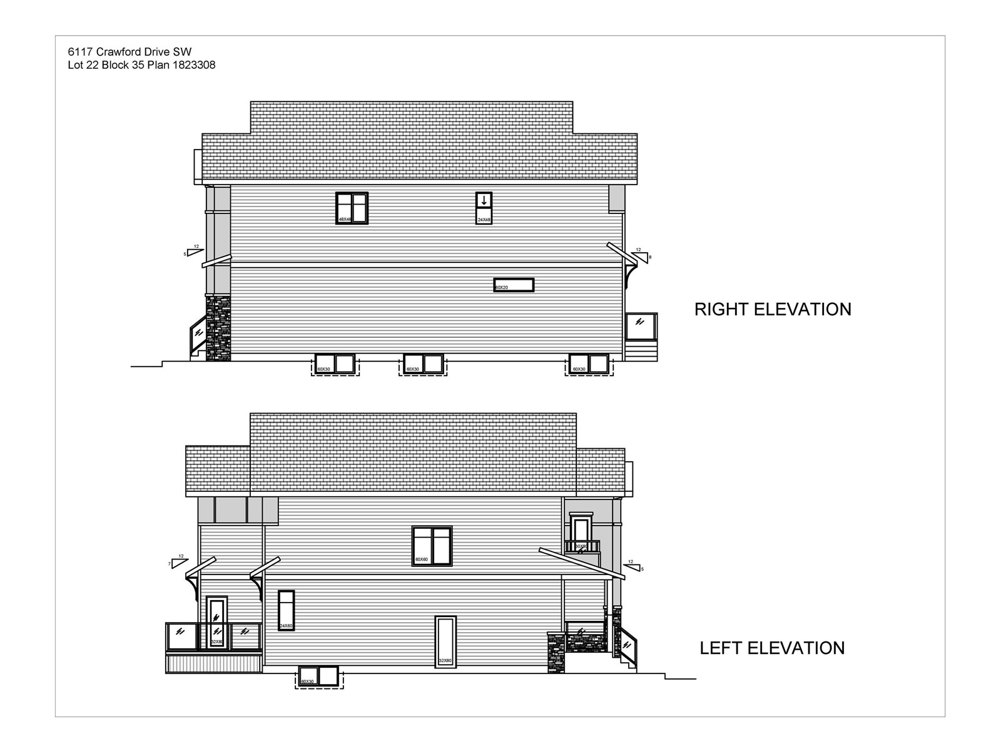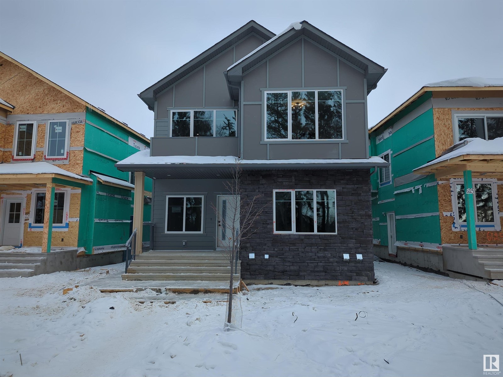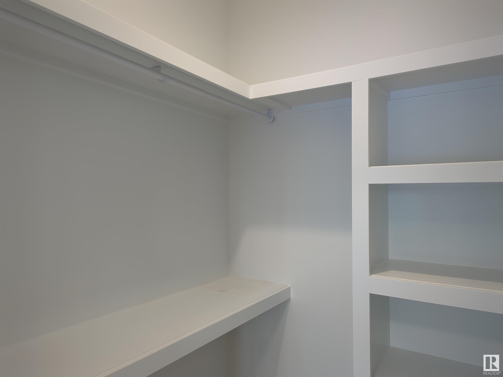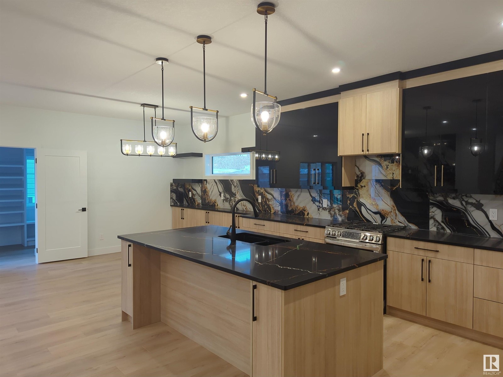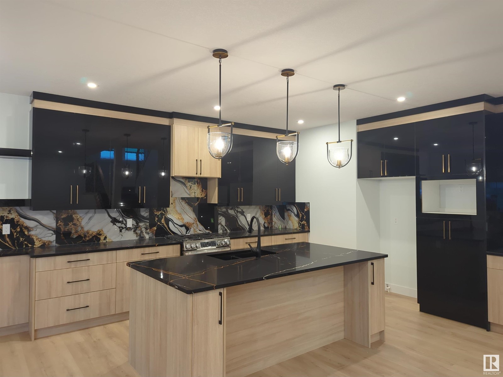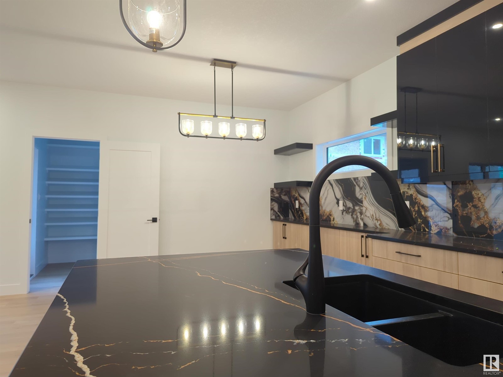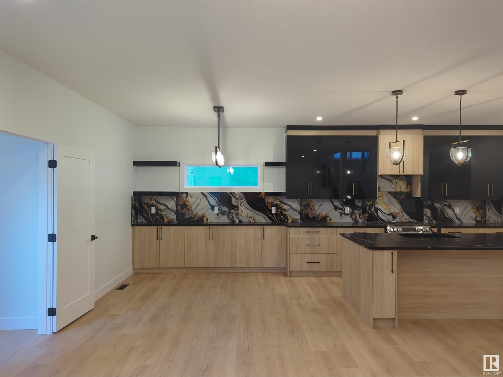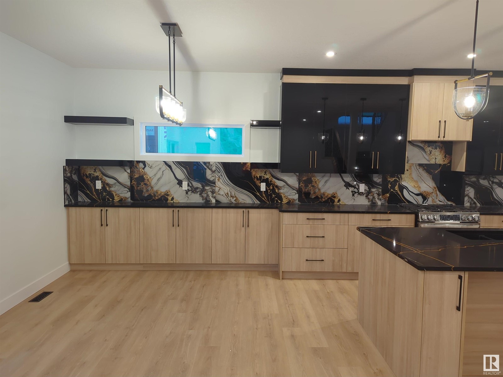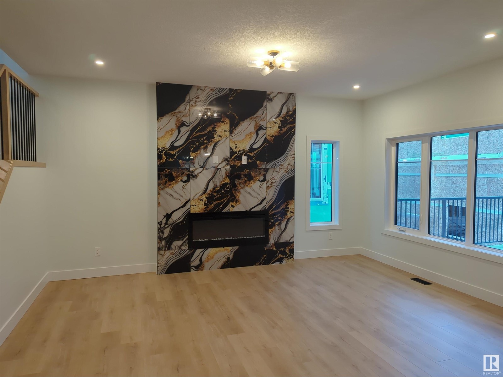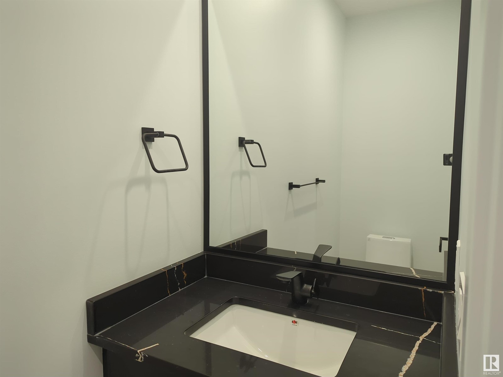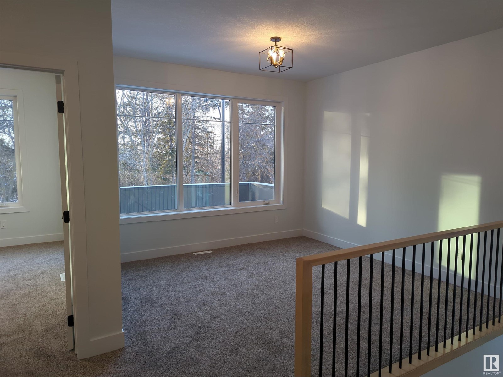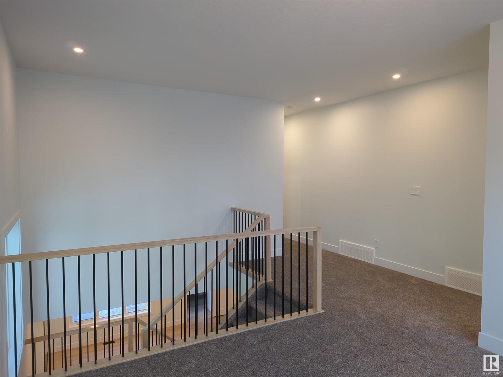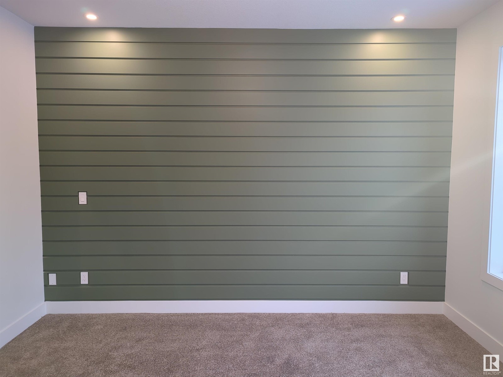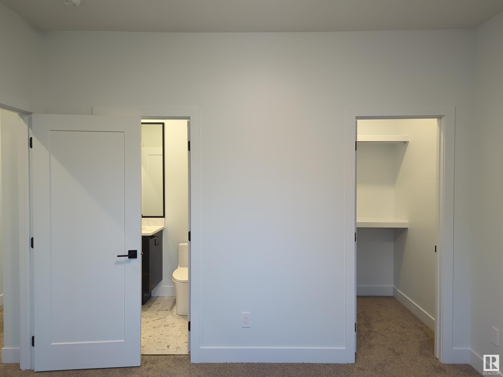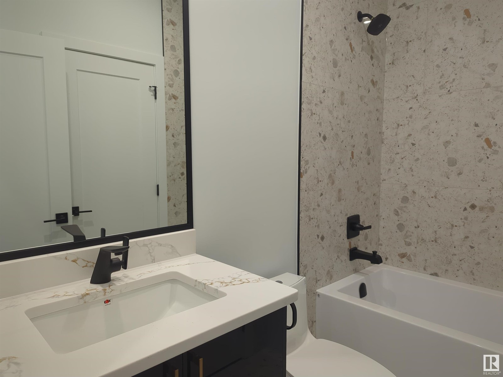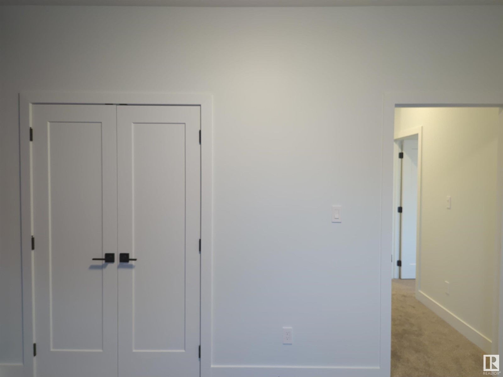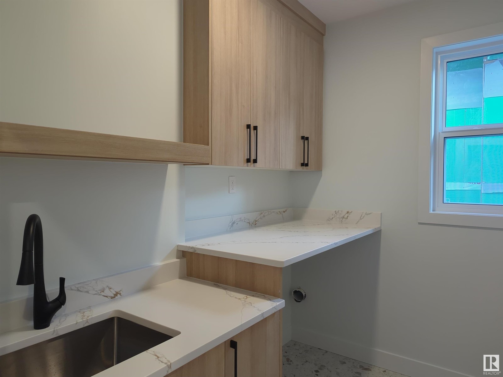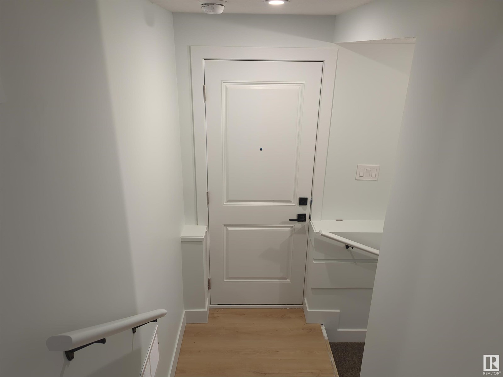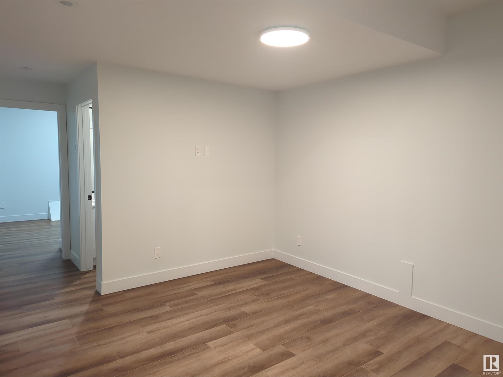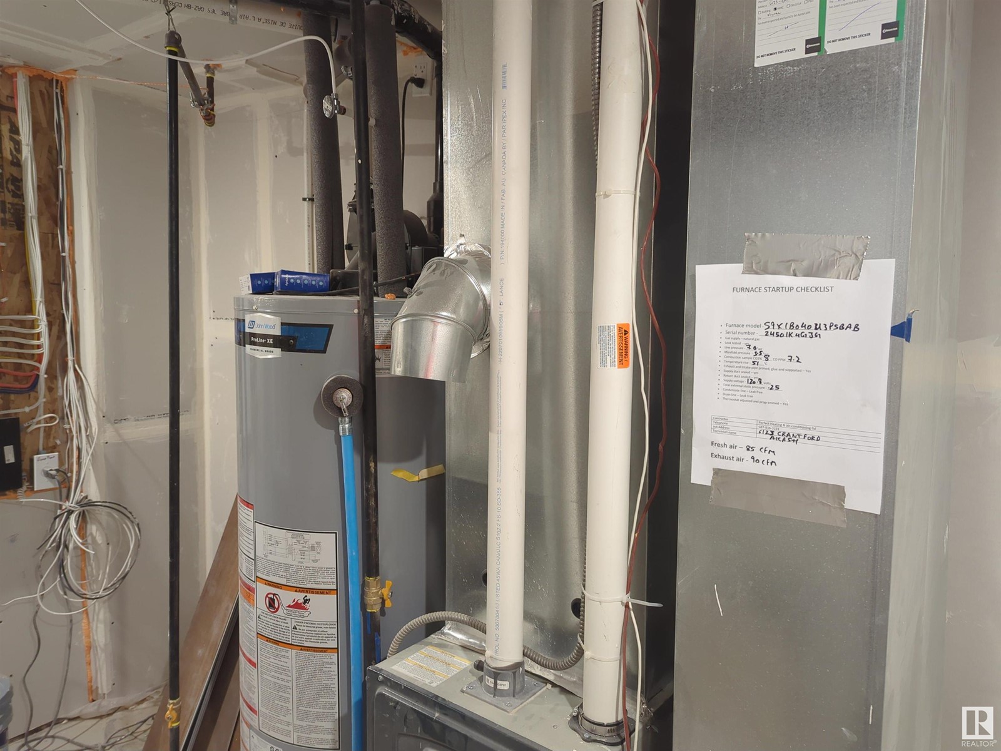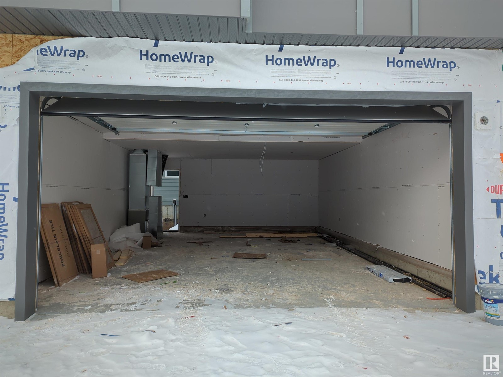6117 Crawford Dr Sw Edmonton, Alberta T6W 4L8
$939,900
BUY GENERATIONAL WEALTH!! 3 Units in 1 property. 2 STOREY HOME, LEGAL SUITE PLUS a GARAGE SUITE!!! Stainless Steel Appliances Included. Front and back Landscaping Included. Over 3,920 SF of Living Space. Home Buyers Mortgage Helper. Live in 1 Rent out the other 2 units OR Investors have 3 rental units. Main and 2nd floor 2,296 SF+ = 2 Primary Bedrooms; one on Main Floor; one on 2nd floor + ensuites + walk-in closets. BALCONY AND DECK overlooking the RAVINE! 2 additional bedrooms + den + Bonus Rm + mudroom + porch. Legal Basement Suite 977 SF 2 Large Bedrooms; Garage Suite 2 Bedroom is 647 SF. Either way this home offers enormous potential set in a picturesque private area across from Whitemud Creek Ravine/Environmental Reserve with pathways. High-end finishings in all the units with each unit has its own laundry. Walking distance to K-9 school. Shopping, recreation, transit plus easy access to all arterial roadways. Photos from 6123. 6117 2 Storey, Legal & Garage Suites completion due July. (id:46923)
Property Details
| MLS® Number | E4416129 |
| Property Type | Single Family |
| Neigbourhood | Chappelle Area |
| Amenities Near By | Airport, Golf Course, Playground, Public Transit, Shopping |
| Features | See Remarks, Exterior Walls- 2x6", Environmental Reserve |
| Structure | Deck, Porch |
Building
| Bathroom Total | 6 |
| Bedrooms Total | 6 |
| Amenities | Ceiling - 9ft |
| Appliances | Dishwasher, Dryer, Garage Door Opener Remote(s), Garage Door Opener, Microwave Range Hood Combo, Refrigerator, Stove, Washer, See Remarks |
| Basement Development | Finished |
| Basement Features | Suite |
| Basement Type | Full (finished) |
| Constructed Date | 2024 |
| Construction Style Attachment | Detached |
| Fireplace Fuel | Electric |
| Fireplace Present | Yes |
| Fireplace Type | Unknown |
| Half Bath Total | 1 |
| Heating Type | Forced Air |
| Stories Total | 2 |
| Size Interior | 2,347 Ft2 |
| Type | House |
Parking
| Detached Garage | |
| Rear |
Land
| Acreage | No |
| Land Amenities | Airport, Golf Course, Playground, Public Transit, Shopping |
| Size Irregular | 356.34 |
| Size Total | 356.34 M2 |
| Size Total Text | 356.34 M2 |
Rooms
| Level | Type | Length | Width | Dimensions |
|---|---|---|---|---|
| Basement | Bedroom 5 | 12' x 11'8 | ||
| Basement | Second Kitchen | 10'10 x 10'3 | ||
| Basement | Bedroom 6 | 10'0 x 11'10 | ||
| Basement | Office | 9'0 x 8'9 | ||
| Main Level | Living Room | 16'2 x 15'6 | ||
| Main Level | Dining Room | 10'8 x 9'0 | ||
| Main Level | Kitchen | 11'6 x 9'0 | ||
| Main Level | Den | 12'1'' x 8' | ||
| Main Level | Bedroom 4 | 12 m | Measurements not available x 12 m | |
| Main Level | Mud Room | 7'8 x 9'2 | ||
| Upper Level | Primary Bedroom | 12' x 14'6 | ||
| Upper Level | Bedroom 2 | 11'0 x 11'8 | ||
| Upper Level | Bedroom 3 | 10'0 x 13'0 | ||
| Upper Level | Bonus Room | 11'11 x 12'8 |
https://www.realtor.ca/real-estate/27738926/6117-crawford-dr-sw-edmonton-chappelle-area
Contact Us
Contact us for more information
Val A. Kravetz
Associate
(780) 436-9902
9130 34a Ave Nw
Edmonton, Alberta T6E 5P4
(780) 225-8899

