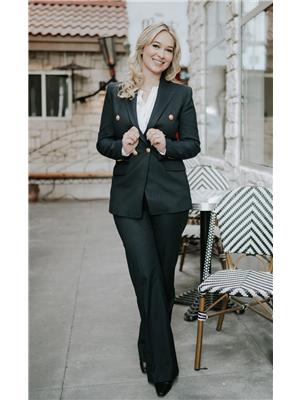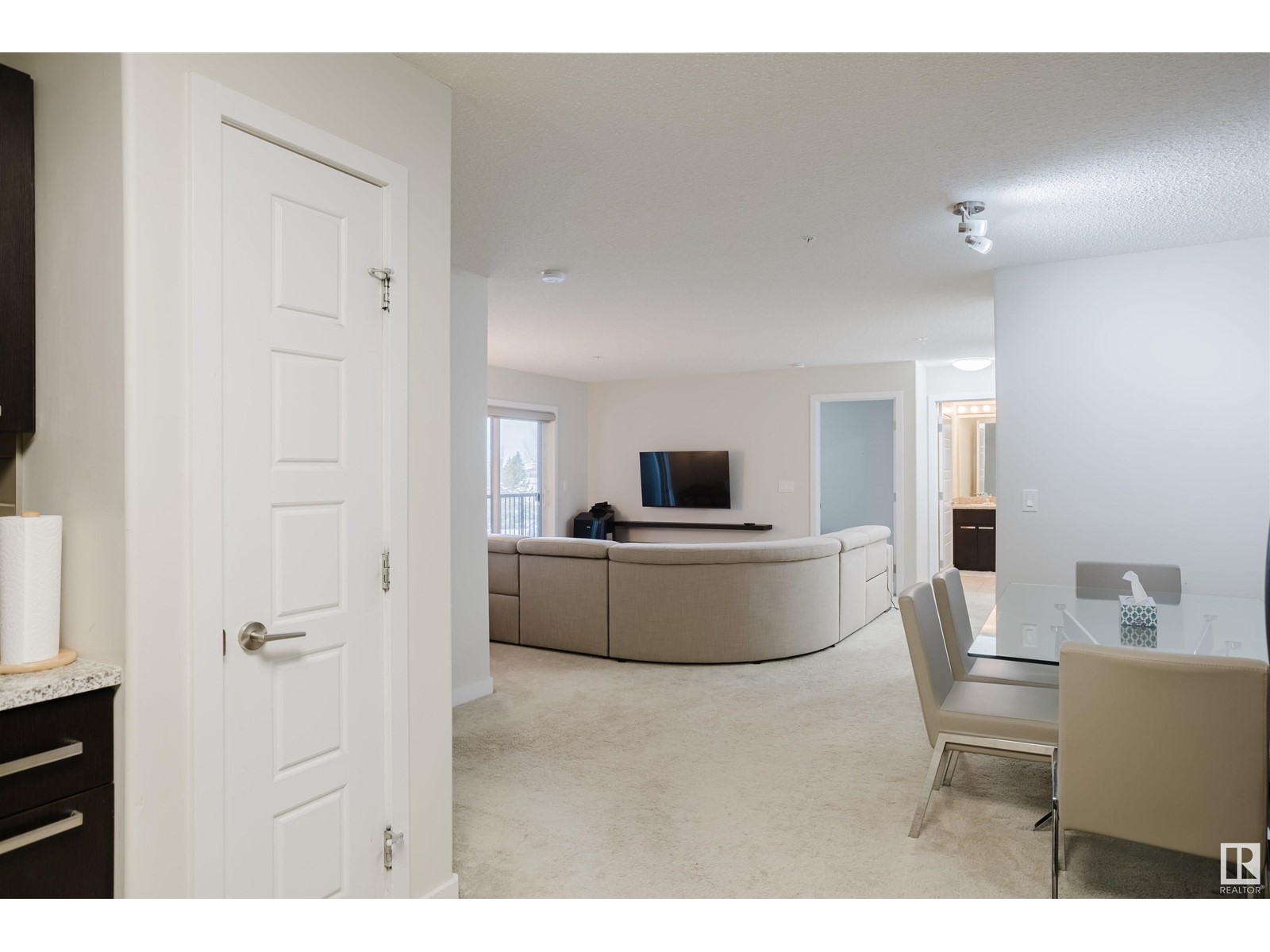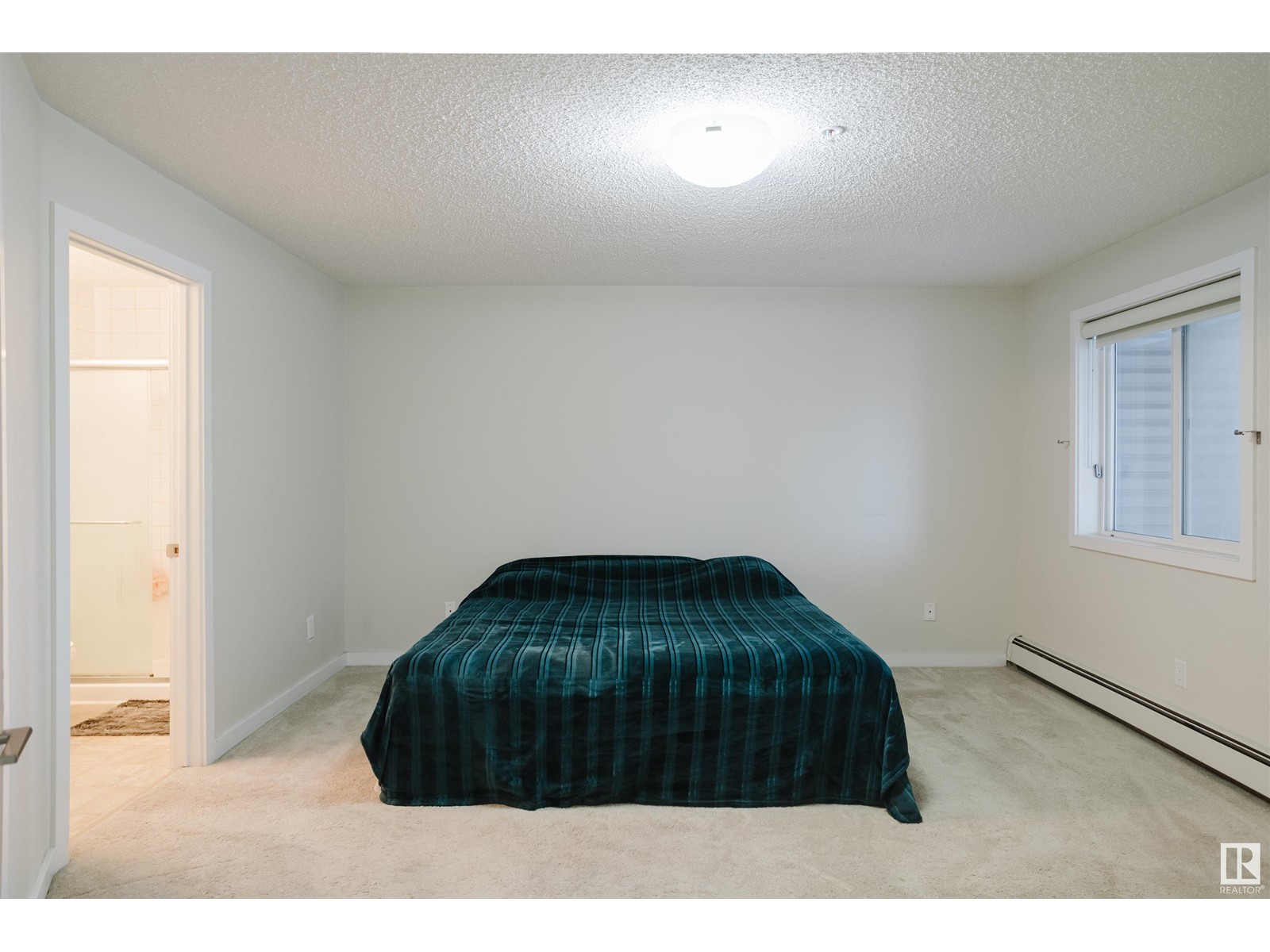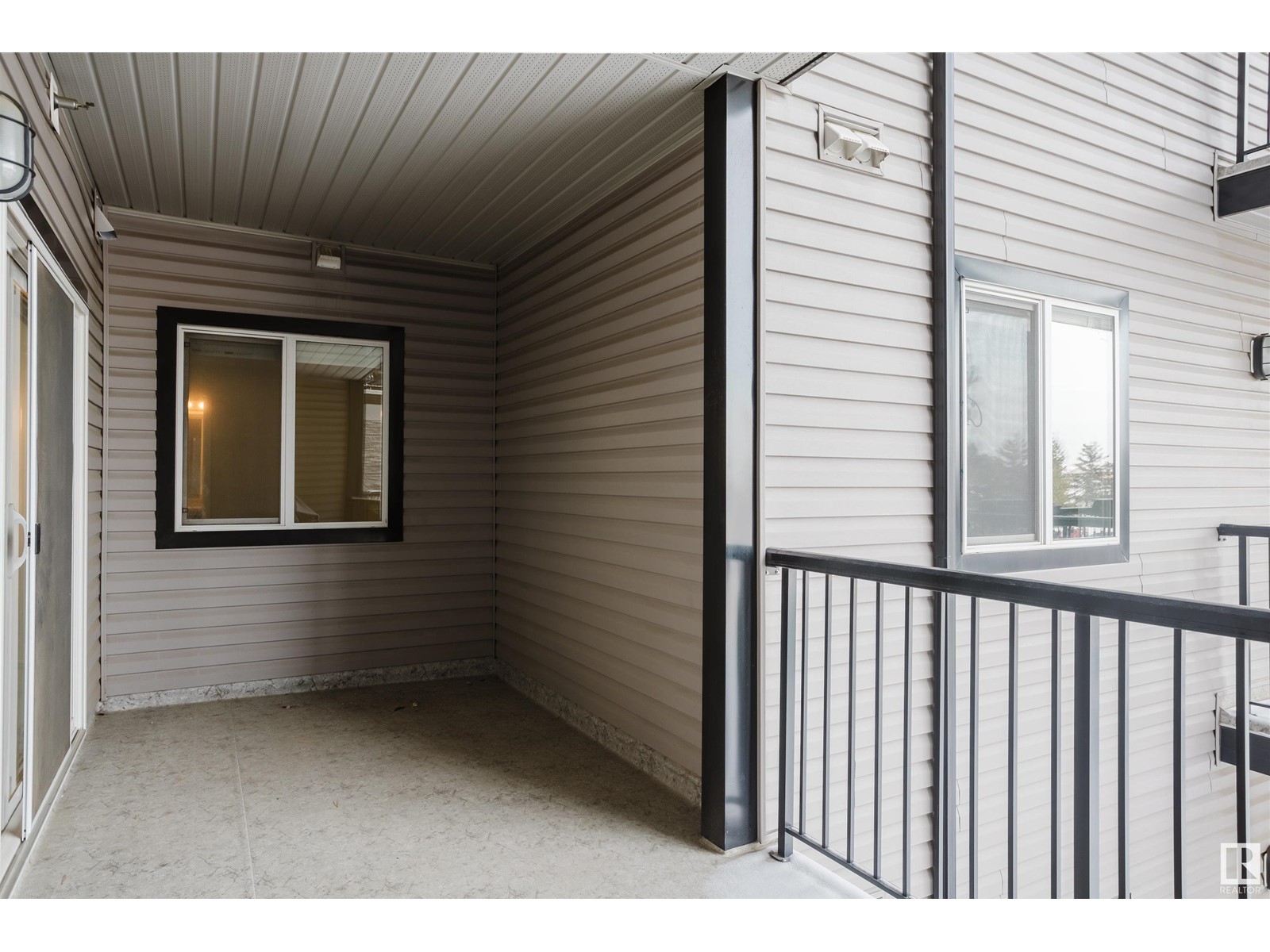#224 14808 125 St Nw Edmonton, Alberta T5X 0G1
$229,999Maintenance, Heat, Insurance, Common Area Maintenance, Landscaping, Property Management, Other, See Remarks, Water
$578.72 Monthly
Maintenance, Heat, Insurance, Common Area Maintenance, Landscaping, Property Management, Other, See Remarks, Water
$578.72 MonthlyThis beautifully appointed 2 BEDROOM, 2 BATHROOM condo offers over 1,000 SQFT of spacious living, making it a perfect retreat for those seeking comfort and convenience. Step inside to an inviting living room that flows seamlessly into the modern kitchen, featuring gorgeous GRANITE COUNTERTOPS, and S/S APPLIANCES with plenty of kitchen cabinets and an efficient layout. The primary bdrm is a true oasis, complete with a LARGE WIC and a luxurious 3-pc ensuite bathroom. The second bedroom is equally spacious, ideal for guests, a home office, or family. Enjoy the added convenience of IN-SUITE STORAGE & LAUNDRY, ensuring everything you need is right at hand. With TWO TITLED PARKING STALLS (1 HEATED UNDERGROUND + 1 SURFACE STALL) your parking needs are fully covered. Enjoy outdoor living on your large, PRIVATE, WEST FACING BALCONY. This incredible building not only boasts a fitness center for your active lifestyle, but is also situated in PRIME LOCATION, steps away from public transit + shopping. MOVE IN READY!! (id:46923)
Property Details
| MLS® Number | E4416127 |
| Property Type | Single Family |
| Neigbourhood | Baranow |
| Amenities Near By | Playground, Public Transit, Schools, Shopping |
| Parking Space Total | 2 |
Building
| Bathroom Total | 2 |
| Bedrooms Total | 2 |
| Appliances | Dishwasher, Microwave Range Hood Combo, Refrigerator, Washer/dryer Stack-up, Stove, Window Coverings |
| Basement Type | None |
| Constructed Date | 2014 |
| Heating Type | Baseboard Heaters |
| Size Interior | 1,020 Ft2 |
| Type | Apartment |
Parking
| Heated Garage | |
| Stall | |
| Underground |
Land
| Acreage | No |
| Land Amenities | Playground, Public Transit, Schools, Shopping |
| Size Irregular | 80.66 |
| Size Total | 80.66 M2 |
| Size Total Text | 80.66 M2 |
Rooms
| Level | Type | Length | Width | Dimensions |
|---|---|---|---|---|
| Main Level | Living Room | 4.2 m | 4.8 m | 4.2 m x 4.8 m |
| Main Level | Dining Room | 2.74 m | 3.96 m | 2.74 m x 3.96 m |
| Main Level | Kitchen | 2.74 m | 3.35 m | 2.74 m x 3.35 m |
| Main Level | Primary Bedroom | 3.96 m | 4.26 m | 3.96 m x 4.26 m |
| Main Level | Bedroom 2 | 3 m | 3.65 m | 3 m x 3.65 m |
https://www.realtor.ca/real-estate/27738904/224-14808-125-st-nw-edmonton-baranow
Contact Us
Contact us for more information

Abi Mackenzie
Associate
201-2333 90b St Sw
Edmonton, Alberta T6X 1V8
(780) 905-3008


























