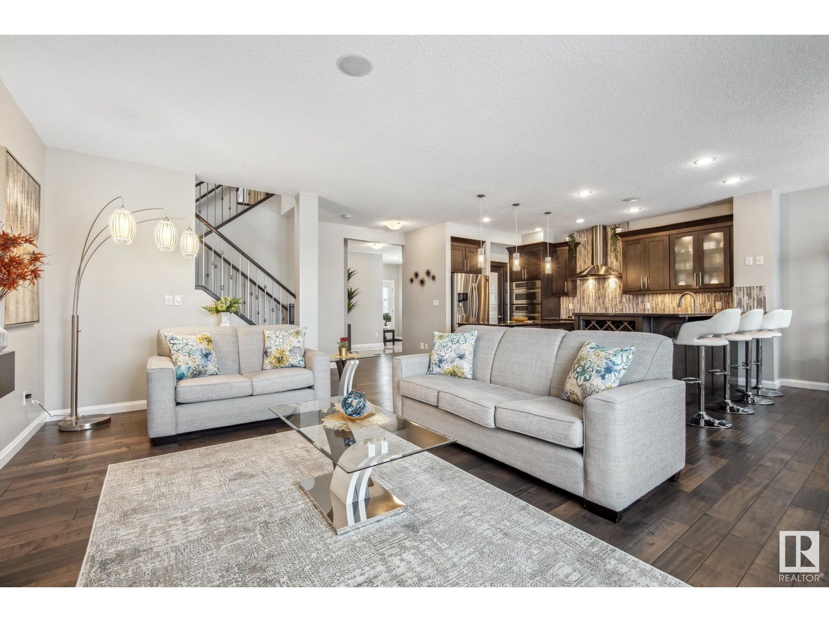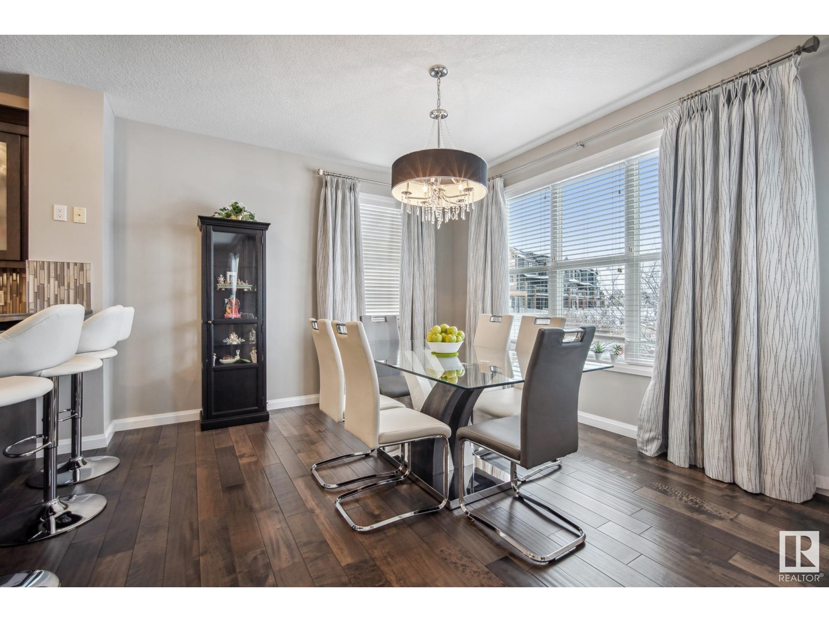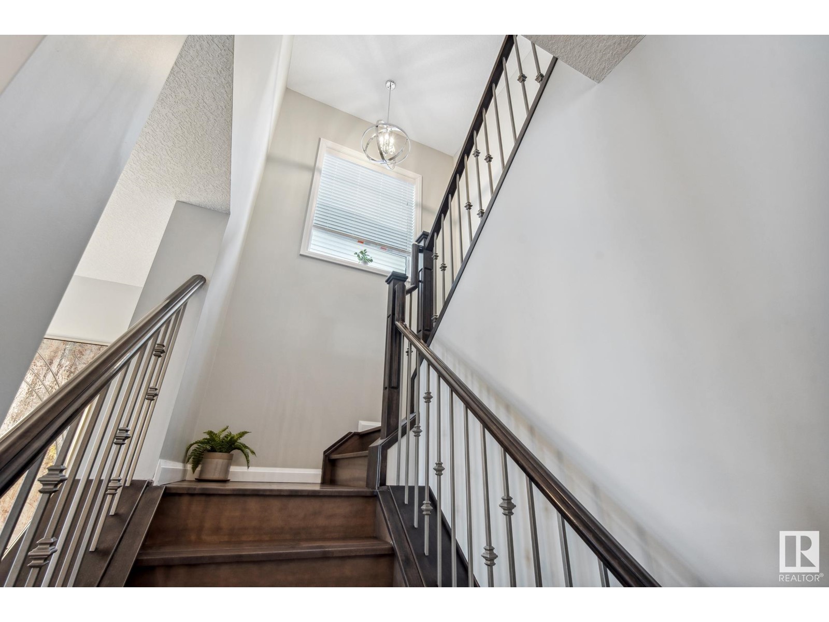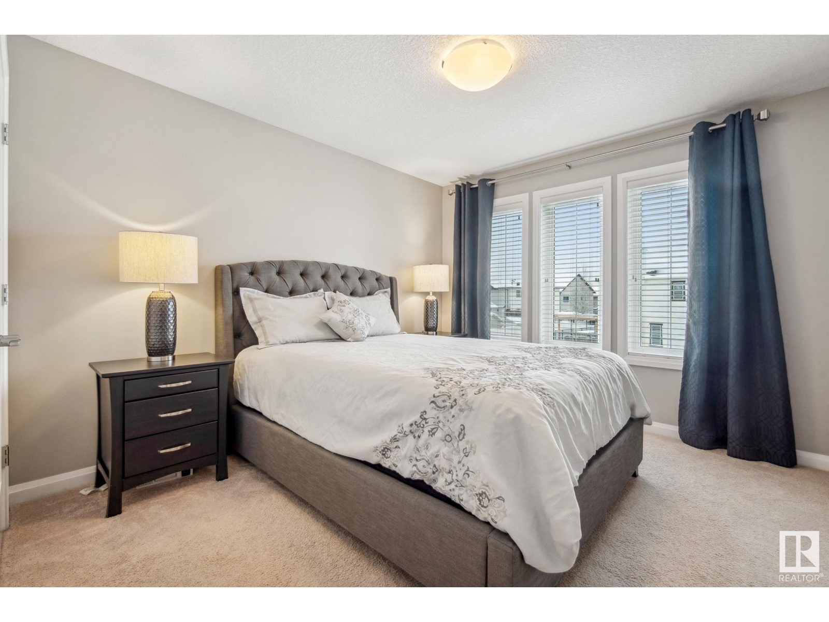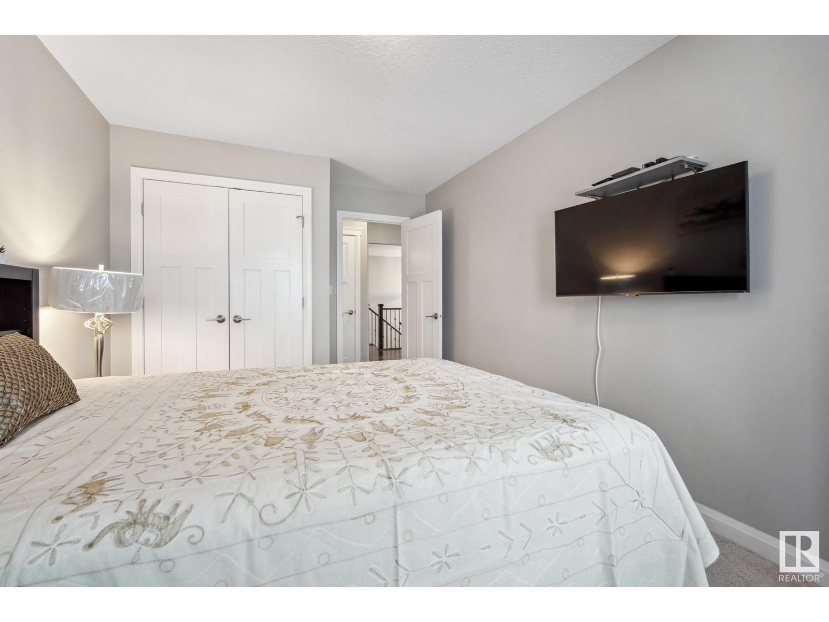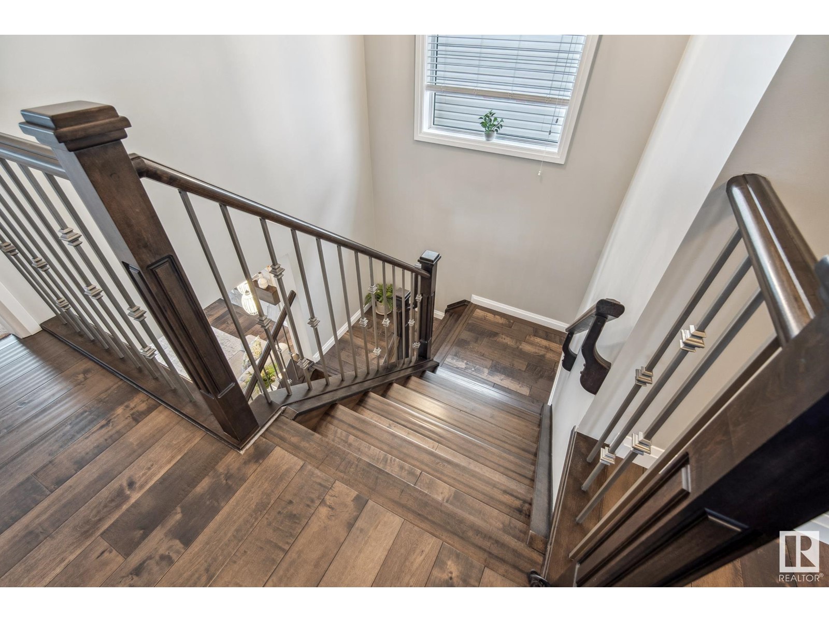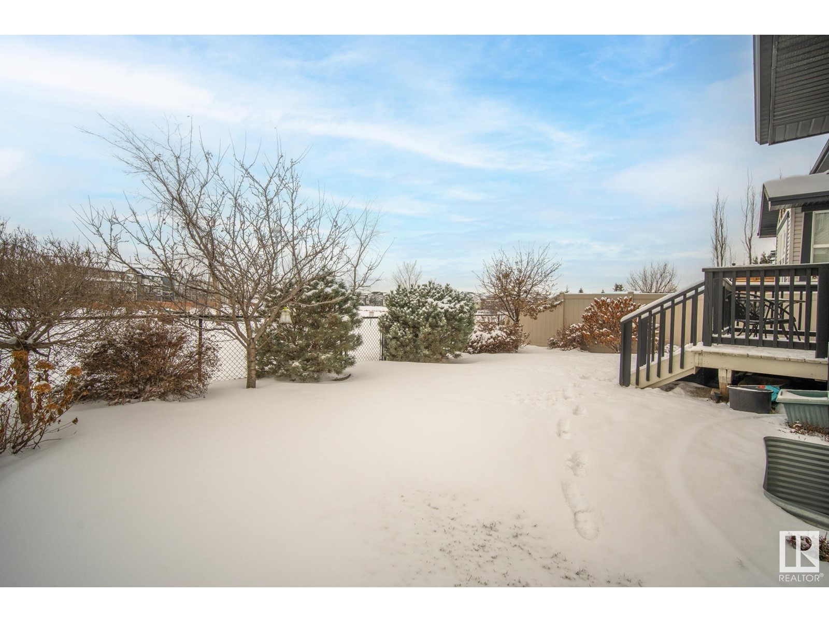1204 Secord Landing Nw Edmonton, Alberta T5T 4N3
$720,000
Welcome to this stunning two-story home in Secord, perfectly located backing onto a serene pond. The inviting foyer leads to a spacious great room with a cozy gas fireplace and elegant hardwood floors. The beautiful chef's kitchen features stainless steel appliances, granite countertops, eat up counterm a large island, and walk in pantry. Upstairs, enjoy a luxurious owner's suite with a spa-like ensuite, soaker tub, dual sinks, and walk-in closet. Upstairs is complete with a bright family room, laundry, 4 piece bath and 2 generous sized bedrooms. The basement offers a sound-insulated theater room, a fourth bedroom, a 4 piece bath, and a den. Step outside to a deck overlooking trees and a landscaped yard with pond views, perfect for entertaining. This home features almost 3500 sqft of developed living space, your dream home awaits! (id:46923)
Open House
This property has open houses!
1:00 pm
Ends at:3:00 pm
Property Details
| MLS® Number | E4416160 |
| Property Type | Single Family |
| Neigbourhood | Secord |
| Amenities Near By | Playground, Public Transit, Schools |
| Community Features | Lake Privileges |
| Features | Corner Site, Flat Site, Level |
| Structure | Deck |
| View Type | Lake View |
| Water Front Type | Waterfront On Lake |
Building
| Bathroom Total | 4 |
| Bedrooms Total | 4 |
| Amenities | Ceiling - 10ft |
| Appliances | Alarm System, Garage Door Opener, Garburator, Hood Fan, Oven - Built-in, Microwave, Refrigerator, Stove, Central Vacuum, Window Coverings |
| Basement Development | Finished |
| Basement Type | Full (finished) |
| Constructed Date | 2013 |
| Construction Style Attachment | Detached |
| Fireplace Fuel | Gas |
| Fireplace Present | Yes |
| Fireplace Type | Unknown |
| Half Bath Total | 1 |
| Heating Type | Forced Air |
| Stories Total | 2 |
| Size Interior | 2,511 Ft2 |
| Type | House |
Parking
| Attached Garage |
Land
| Acreage | No |
| Fence Type | Fence |
| Land Amenities | Playground, Public Transit, Schools |
| Size Irregular | 437.84 |
| Size Total | 437.84 M2 |
| Size Total Text | 437.84 M2 |
Rooms
| Level | Type | Length | Width | Dimensions |
|---|---|---|---|---|
| Basement | Den | 14'6 x 15'10 | ||
| Basement | Bedroom 4 | 9'5 x 14'11 | ||
| Basement | Bonus Room | 18'4 x 15'10 | ||
| Main Level | Living Room | 19'1 x 14' | ||
| Main Level | Dining Room | 12'2 x 13' | ||
| Main Level | Kitchen | 16'6 x 13' | ||
| Upper Level | Family Room | 13'3 x 14'6 | ||
| Upper Level | Primary Bedroom | 12'8 x 19'1 | ||
| Upper Level | Bedroom 2 | 9'11 x 15'7 | ||
| Upper Level | Bedroom 3 | 10'8 x 11'7 |
https://www.realtor.ca/real-estate/27740057/1204-secord-landing-nw-edmonton-secord
Contact Us
Contact us for more information
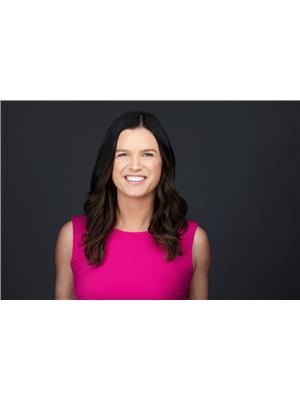
Allison M. Meston
Associate
allisonmeston.com/
www.facebook.com/RealtyYEG
www.linkedin.com/company/81918691
www.instagram.com/allisonmeston/
www.youtube.com/channel/UCU_ZM-9vBEVrgMck8tY8H5A
1400-10665 Jasper Ave Nw
Edmonton, Alberta T5J 3S9
(403) 262-7653

Frank Mackintosh
Associate
www.linkedin.com/in/frank-mackintosh-96219b8b/
www.instagram.com/frank_mackintosh/
1400-10665 Jasper Ave Nw
Edmonton, Alberta T5J 3S9
(403) 262-7653









