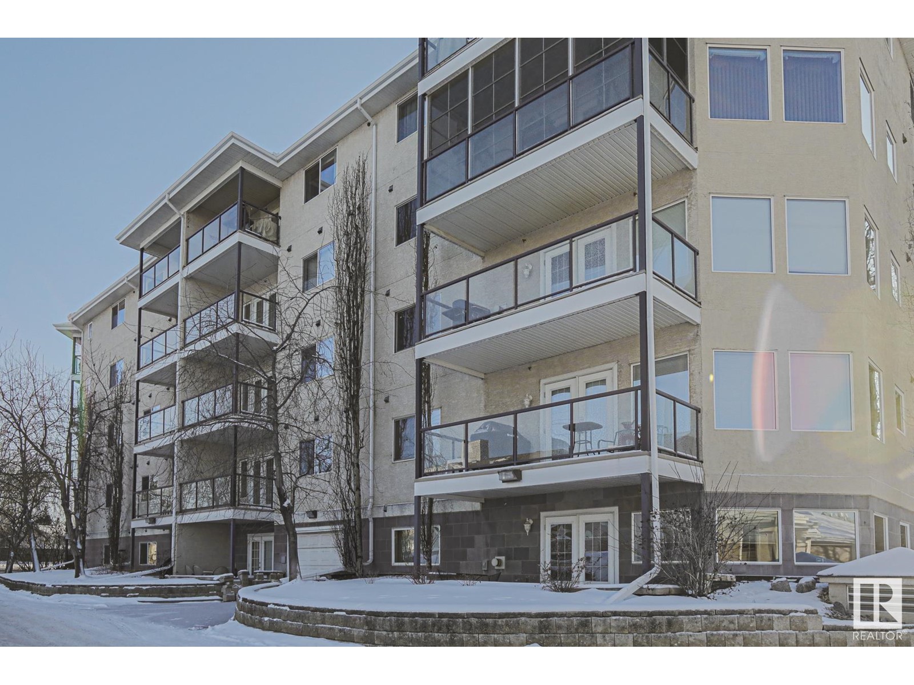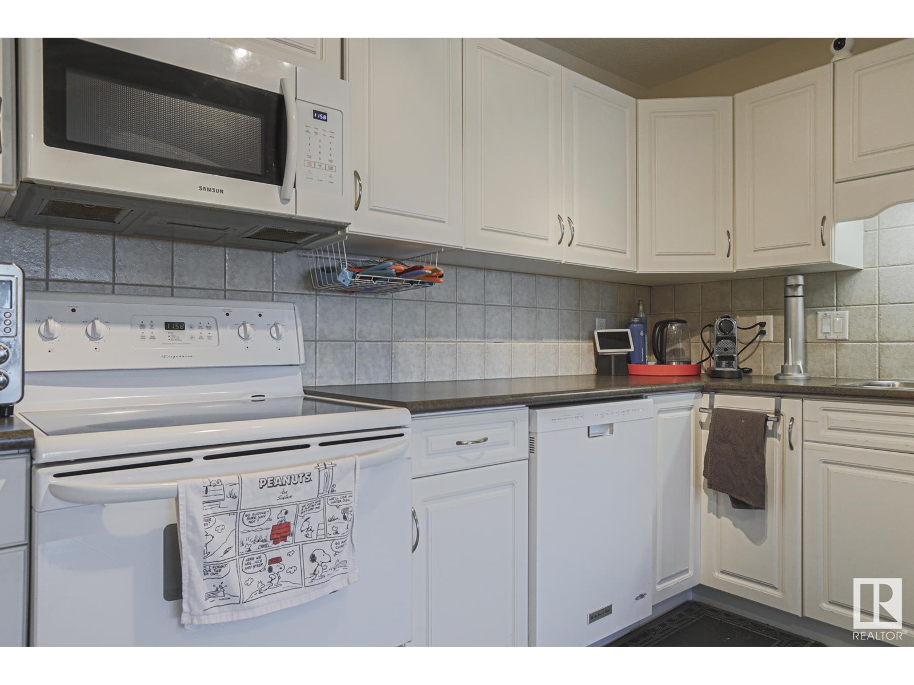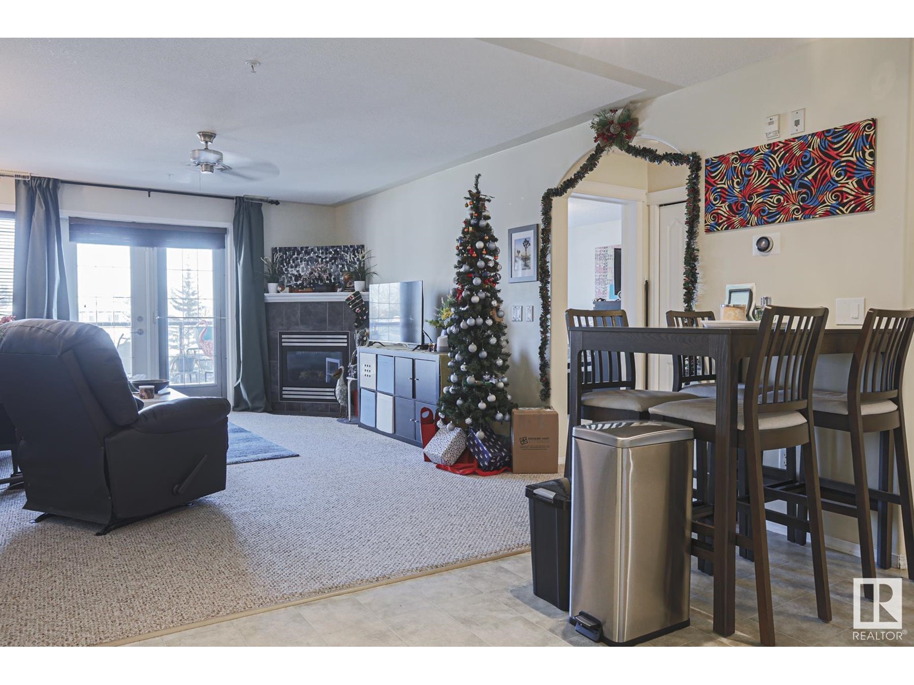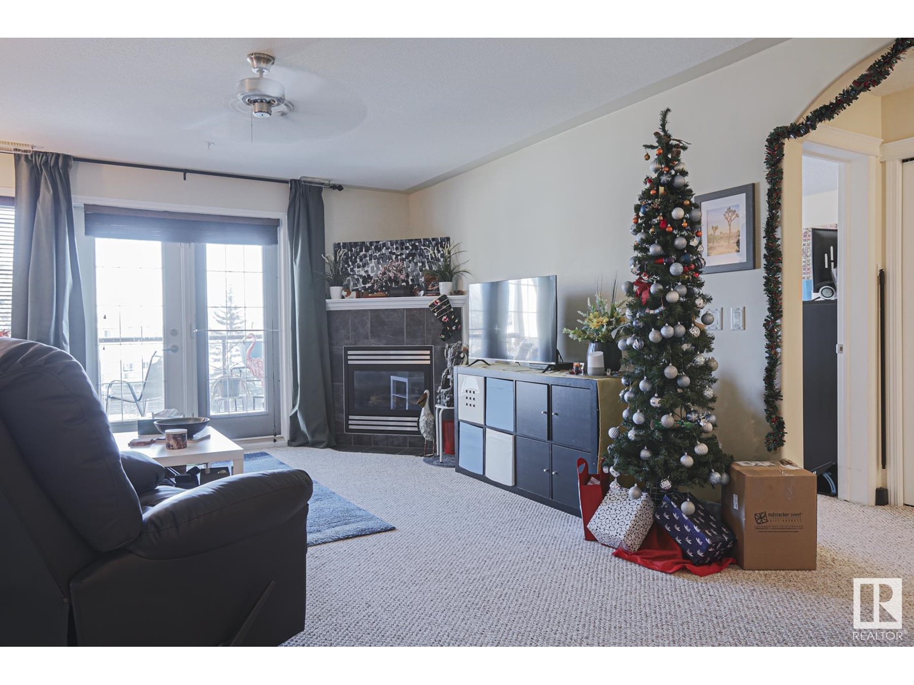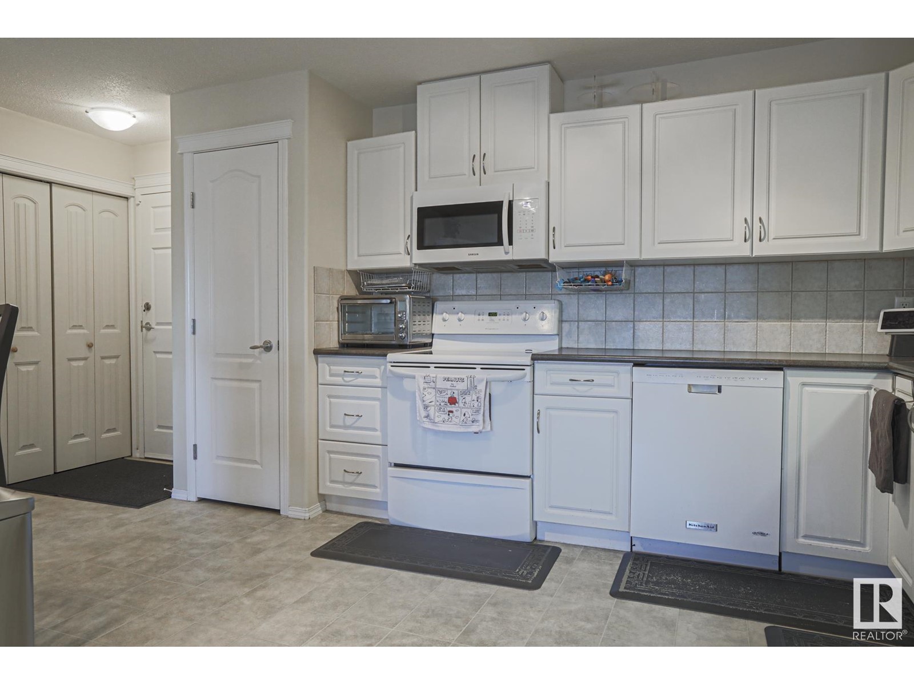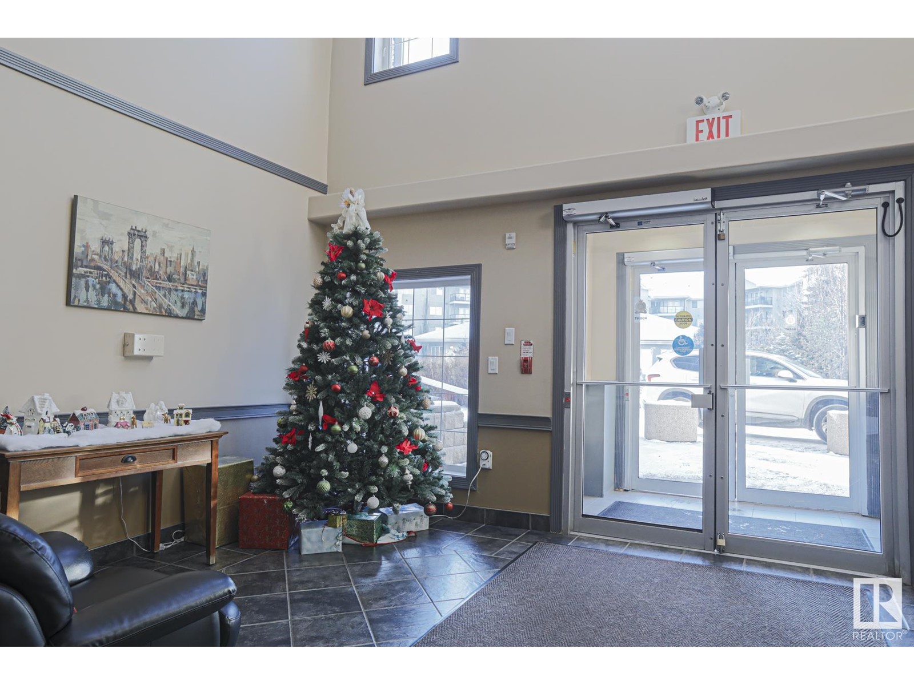#409 261 Youville Dr E Nw Edmonton, Alberta T6L 7H3
$185,439Maintenance, Exterior Maintenance, Heat, Insurance, Common Area Maintenance, Other, See Remarks, Property Management, Water
$385.53 Monthly
Maintenance, Exterior Maintenance, Heat, Insurance, Common Area Maintenance, Other, See Remarks, Property Management, Water
$385.53 MonthlyGREAT OPPORTUNITY! Whether you're looking for a place to call home or make a smart investment as a landlord - this SPACIOUS 1 bedroom / 1 bathroom is a perfect fit. The open concept is so welcoming as you enter - lots of light & room for everything you need. Unlike many 1 bedroom units, this floorplan allows good space for a dining table without cramping the space - & a large living room will accommodate full size furniture too. Neutral decor throughout adds to the roomy feel. Many conveniences & comforts including: large kitchen with lots of cupboards & a full sized pantry - cozy FIREPLACE for winter / chilling A/C for summer - no sharing of laundry with full size in suite washer / dryer & extra room for storage or a desk - warm & dry UNDERGROUND TITLED PARKING STALL with personal STORAGE CAGE too. So many amenities including a car wash, guest suite & amenities building with pool table, party room & more. The location is so ideal - close to shopping, LRT, Grey Nuns Hospital & more - don't miss out! (id:46923)
Property Details
| MLS® Number | E4416311 |
| Property Type | Single Family |
| Neigbourhood | Tawa |
| Amenities Near By | Golf Course, Public Transit, Schools, Shopping |
| Features | See Remarks, No Animal Home, No Smoking Home |
| Parking Space Total | 1 |
Building
| Bathroom Total | 1 |
| Bedrooms Total | 1 |
| Appliances | Dishwasher, Dryer, Microwave Range Hood Combo, Refrigerator, Stove, Washer |
| Basement Type | None |
| Constructed Date | 2004 |
| Cooling Type | Central Air Conditioning |
| Fireplace Fuel | Gas |
| Fireplace Present | Yes |
| Fireplace Type | Unknown |
| Heating Type | Forced Air |
| Size Interior | 770 Ft2 |
| Type | Apartment |
Parking
| Underground |
Land
| Acreage | No |
| Land Amenities | Golf Course, Public Transit, Schools, Shopping |
Rooms
| Level | Type | Length | Width | Dimensions |
|---|---|---|---|---|
| Main Level | Living Room | 4.21 m | 5.24 m | 4.21 m x 5.24 m |
| Main Level | Dining Room | 2.09 m | 2.77 m | 2.09 m x 2.77 m |
| Main Level | Kitchen | 3.3 m | 3.47 m | 3.3 m x 3.47 m |
| Main Level | Primary Bedroom | 3.6 m | 4.23 m | 3.6 m x 4.23 m |
| Main Level | Laundry Room | 2.43 m | 2.42 m | 2.43 m x 2.42 m |
https://www.realtor.ca/real-estate/27745364/409-261-youville-dr-e-nw-edmonton-tawa
Contact Us
Contact us for more information
Brent M. Wartenbe
Associate
(780) 439-1257
102-3224 Parsons Rd Nw
Edmonton, Alberta T6N 1M2
(780) 439-9818
(780) 439-1257

