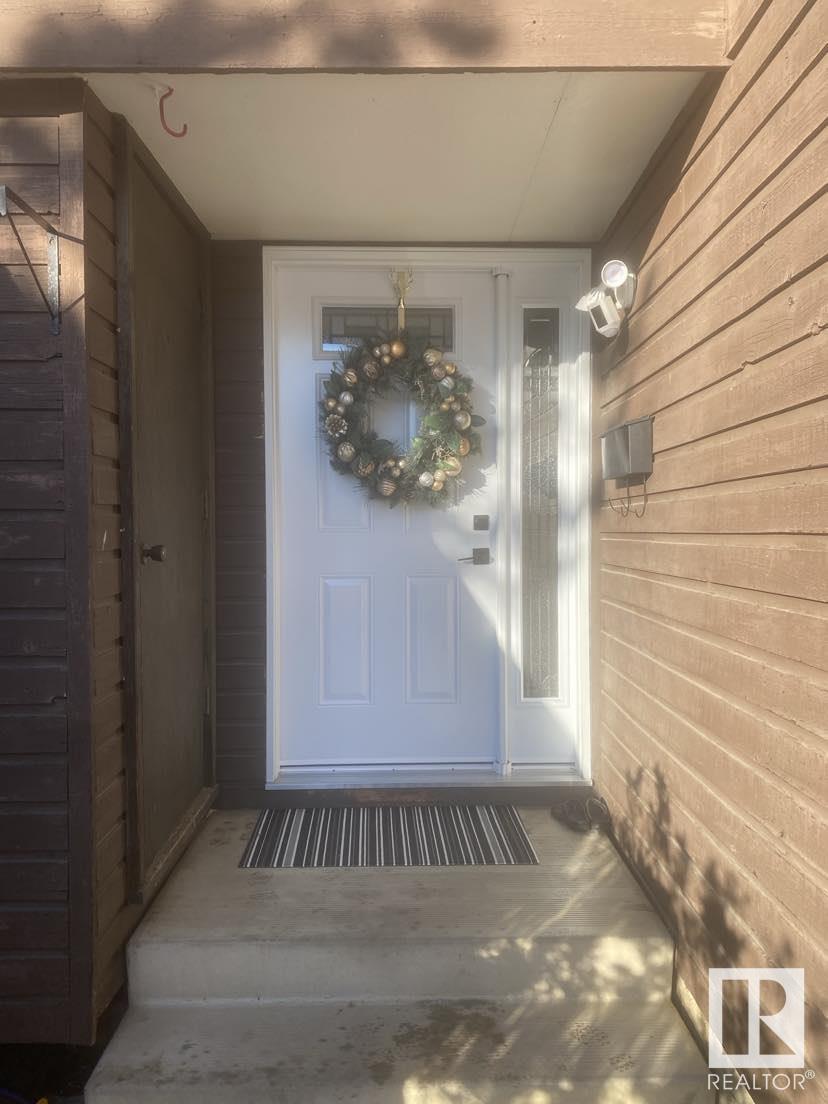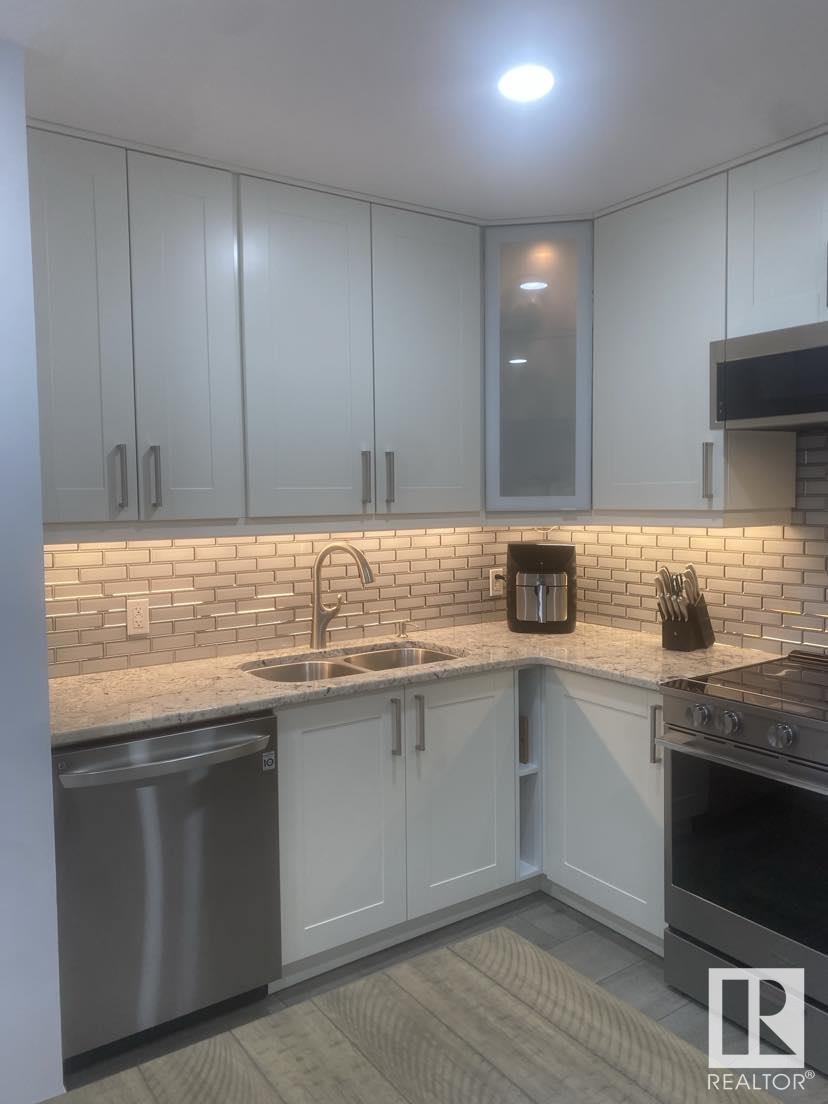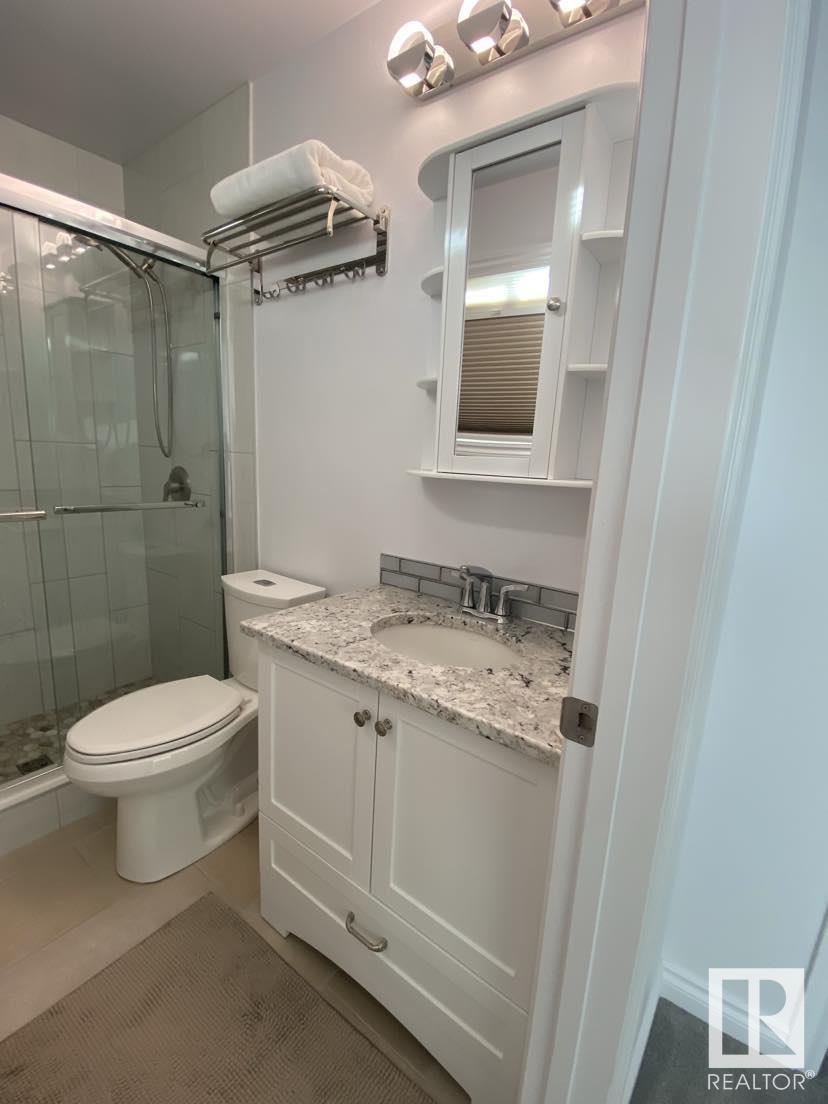2758 105 St Nw Nw Edmonton, Alberta T6J 4J3
$262,500Maintenance, Exterior Maintenance, Insurance, Other, See Remarks
$328 Monthly
Maintenance, Exterior Maintenance, Insurance, Other, See Remarks
$328 MonthlyFULLY RENOVATED!! CLEAN!! Show with confidence. This 3 bedroom, one 4 pce bath/two 2pce bath unit is upgraded to now include a 3 PIECE ENSUITE!! New kitchen; cabinets, undermount lighting, granite counters, SS sink/taps, GORGEOUS backsplash(pics cannot capture), new SS appliances. New flooring throughout; vinyl plank, carpet, tile. Newly painted throughout! Main level ceiling had drywall/stipple removed, replaced and recessed lights installed throughout. New window coverings. All three bathrooms upgraded; cabinets, counters, sinks, taps, lighting, toilets, tub, shower, tile, backsplash... everything!! Feature wall in living room with rock finish and electric fireplace. All interior and exterior doors replaced, baseboards, casings, hardware. Main entrance door with hinged' sidelight! Back yard levelled, no grass, easy care concrete blocks. Basement insulated and drywalled, unfinished with 2(non-egress) windows and laundry area. 2025 planned upgrade to exterior. MOVE IN READY. Don't wait, it won't last! (id:46923)
Property Details
| MLS® Number | E4416527 |
| Property Type | Single Family |
| Neigbourhood | Ermineskin |
| Amenities Near By | Schools, Shopping |
| Features | No Back Lane, No Animal Home, No Smoking Home |
| Parking Space Total | 1 |
| Structure | Patio(s) |
Building
| Bathroom Total | 3 |
| Bedrooms Total | 3 |
| Appliances | Dishwasher, Dryer, Microwave Range Hood Combo, Refrigerator, Stove, Washer, Window Coverings |
| Basement Development | Unfinished |
| Basement Type | Full (unfinished) |
| Constructed Date | 1978 |
| Construction Style Attachment | Attached |
| Fireplace Fuel | Electric |
| Fireplace Present | Yes |
| Fireplace Type | Unknown |
| Half Bath Total | 1 |
| Heating Type | Forced Air |
| Stories Total | 2 |
| Size Interior | 1,174 Ft2 |
| Type | Row / Townhouse |
Parking
| Stall |
Land
| Acreage | No |
| Fence Type | Fence |
| Land Amenities | Schools, Shopping |
Rooms
| Level | Type | Length | Width | Dimensions |
|---|---|---|---|---|
| Main Level | Living Room | Measurements not available | ||
| Main Level | Kitchen | Measurements not available | ||
| Upper Level | Primary Bedroom | 13'9" x 11'2" | ||
| Upper Level | Bedroom 2 | Measurements not available | ||
| Upper Level | Bedroom 3 | Measurements not available |
https://www.realtor.ca/real-estate/27751826/2758-105-st-nw-nw-edmonton-ermineskin
Contact Us
Contact us for more information
Anna Kreamer
Associate
annakreamer.com/
3400-10180 101 St Nw
Edmonton, Alberta T5J 3S4
(855) 623-6900


































