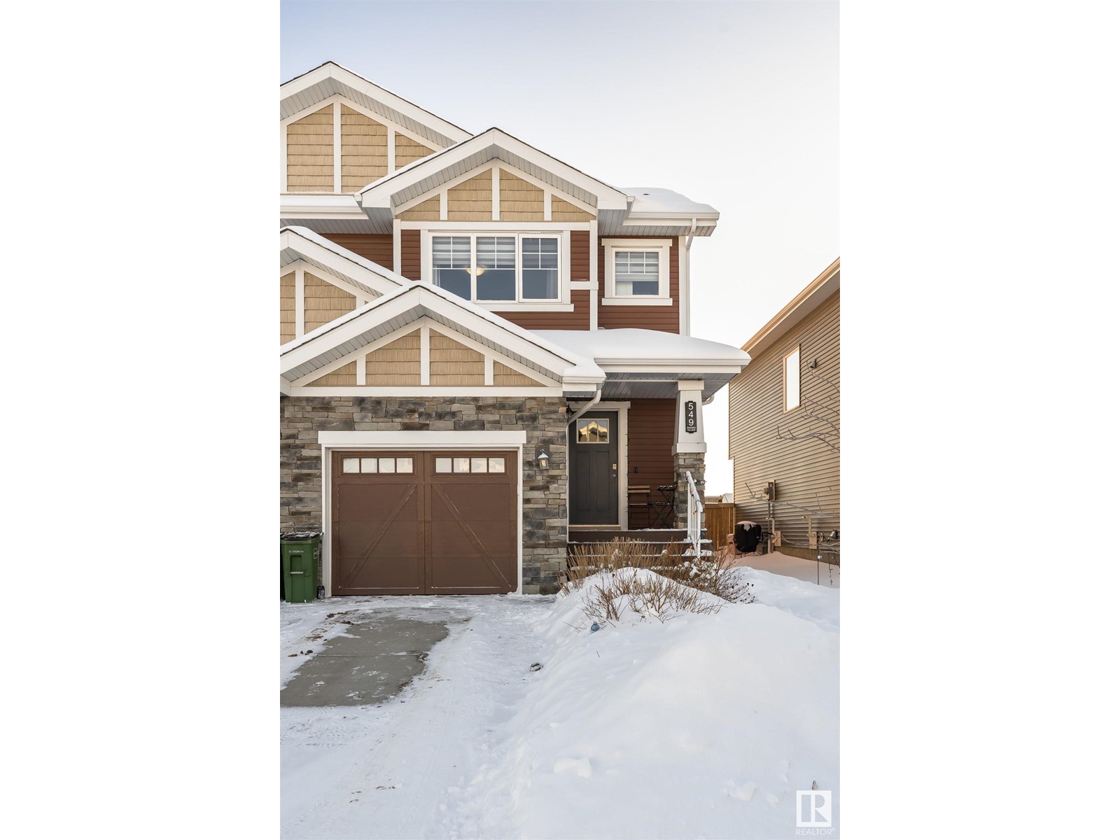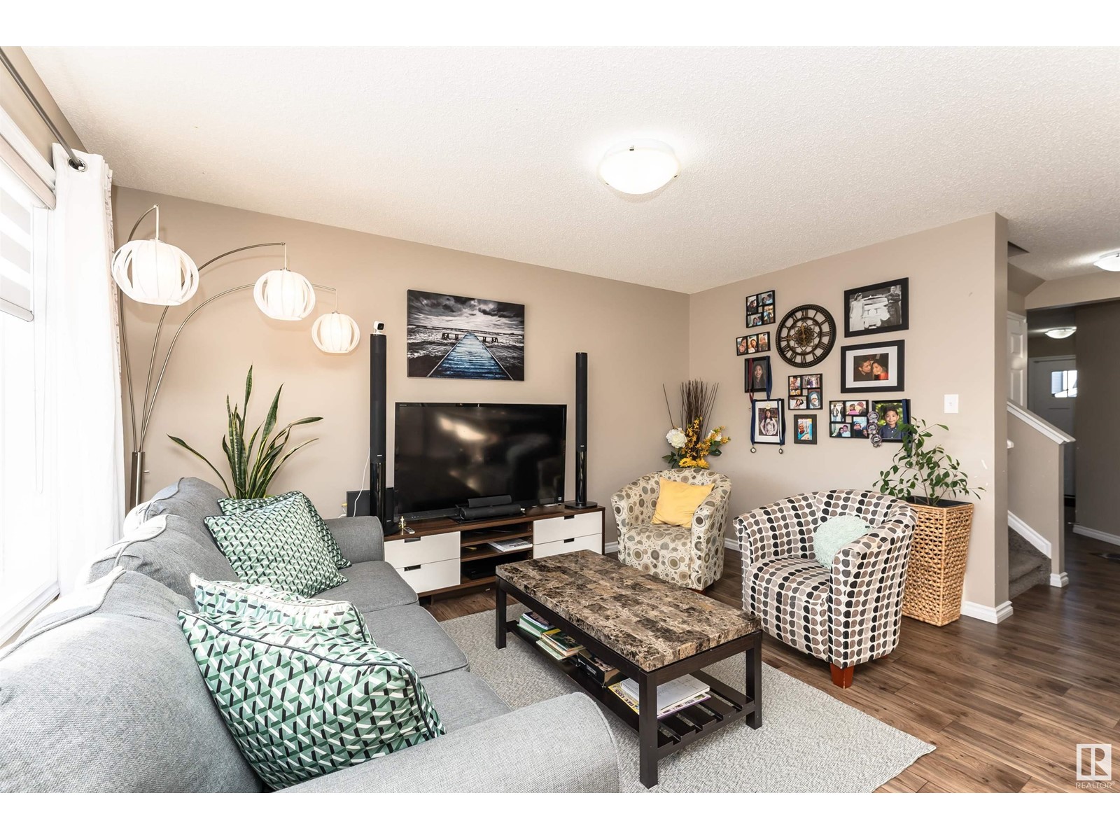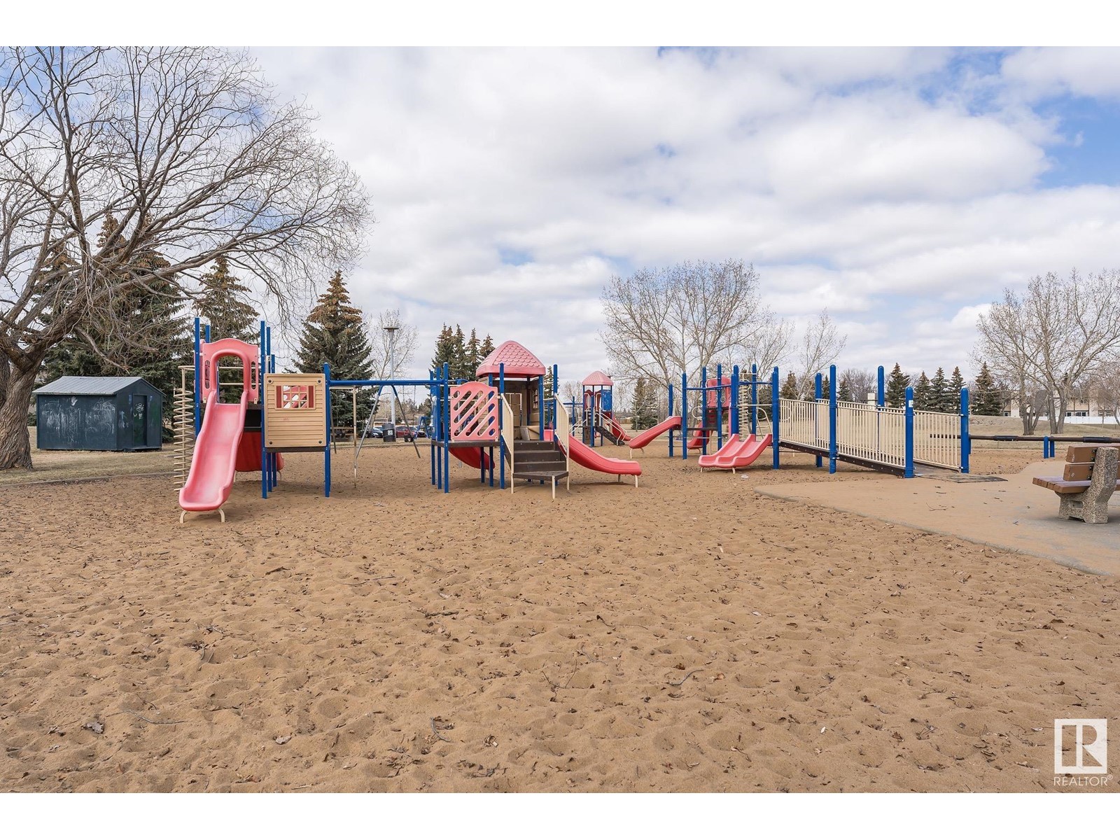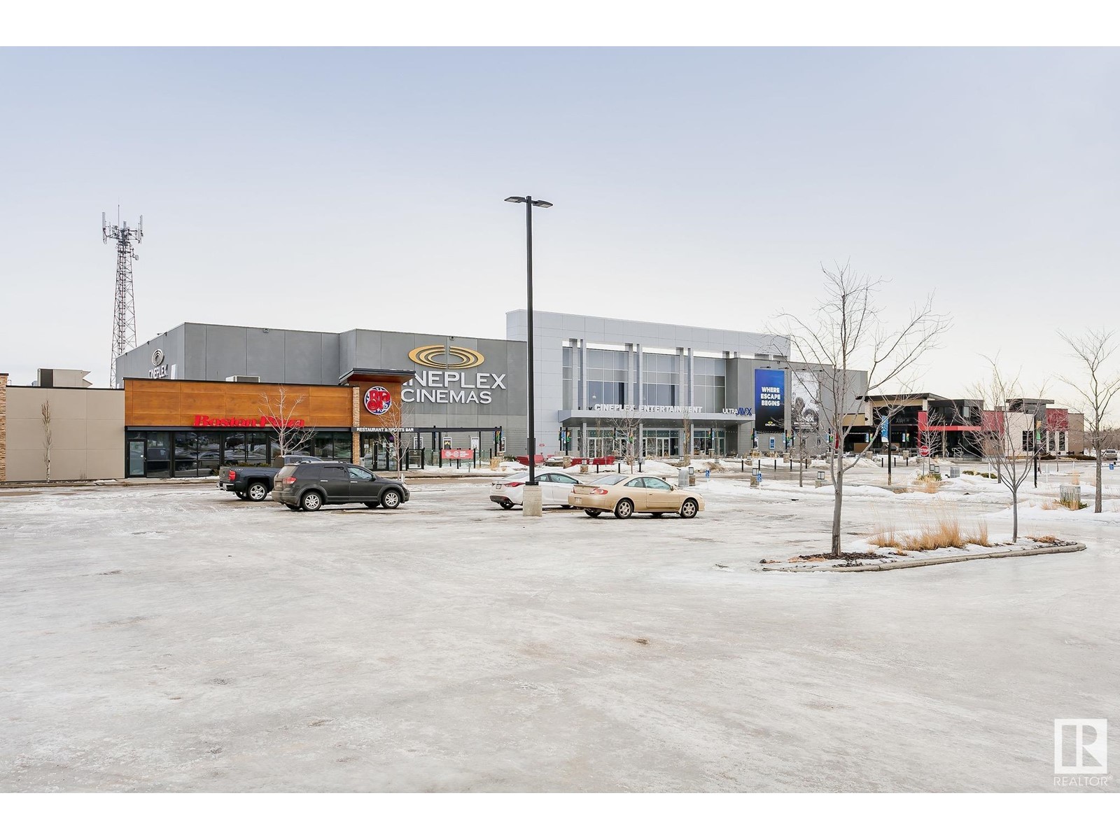549 Ebbers Wy Nw Edmonton, Alberta T5Y 3T8
$399,000
Walk for shopping, buy groceries, eat to a restaurants and even walk for a movie. A most convenient place for a happy family. This home offers a bright airy feel as you enter the main floor. Kitchen is dressed with stainless steel appliances, quartz counter tops, up to the ceiling cupboards, engineered floors and big windows. Up on the second floor are 3 bedrooms. Master ensuite is very spacious with ensuite and a walk-in closet. 2 other bedrooms are big enough for your kids to enjoy. The basement is waiting for your personal touch. Huge backyard and a deck to enjoy with family and friends. This is yours. Welcome Home! (id:46923)
Property Details
| MLS® Number | E4416522 |
| Property Type | Single Family |
| Neigbourhood | Ebbers |
| Amenities Near By | Public Transit |
| Features | See Remarks |
Building
| Bathroom Total | 3 |
| Bedrooms Total | 3 |
| Appliances | Dishwasher, Dryer, Garage Door Opener Remote(s), Garage Door Opener, Microwave Range Hood Combo, Refrigerator, Stove, Washer |
| Basement Development | Unfinished |
| Basement Type | Full (unfinished) |
| Constructed Date | 2017 |
| Construction Style Attachment | Semi-detached |
| Half Bath Total | 1 |
| Heating Type | Forced Air |
| Stories Total | 2 |
| Size Interior | 1,341 Ft2 |
| Type | Duplex |
Parking
| Attached Garage |
Land
| Acreage | No |
| Land Amenities | Public Transit |
| Size Irregular | 327.27 |
| Size Total | 327.27 M2 |
| Size Total Text | 327.27 M2 |
Rooms
| Level | Type | Length | Width | Dimensions |
|---|---|---|---|---|
| Main Level | Living Room | 14.65 m | 11.63 m | 14.65 m x 11.63 m |
| Main Level | Dining Room | 10.24 m | 7.99 m | 10.24 m x 7.99 m |
| Main Level | Kitchen | 11.36 m | 8.02 m | 11.36 m x 8.02 m |
| Main Level | Family Room | Measurements not available | ||
| Upper Level | Primary Bedroom | 16.07 m | 14.22 m | 16.07 m x 14.22 m |
| Upper Level | Bedroom 2 | 12.81 m | 9.64 m | 12.81 m x 9.64 m |
| Upper Level | Bedroom 3 | 12.64 m | 9.57 m | 12.64 m x 9.57 m |
https://www.realtor.ca/real-estate/27751718/549-ebbers-wy-nw-edmonton-ebbers
Contact Us
Contact us for more information
Cherry May R. Badion
Associate
201-10114 156 St Nw
Edmonton, Alberta T5P 2P9
(780) 483-0601












































