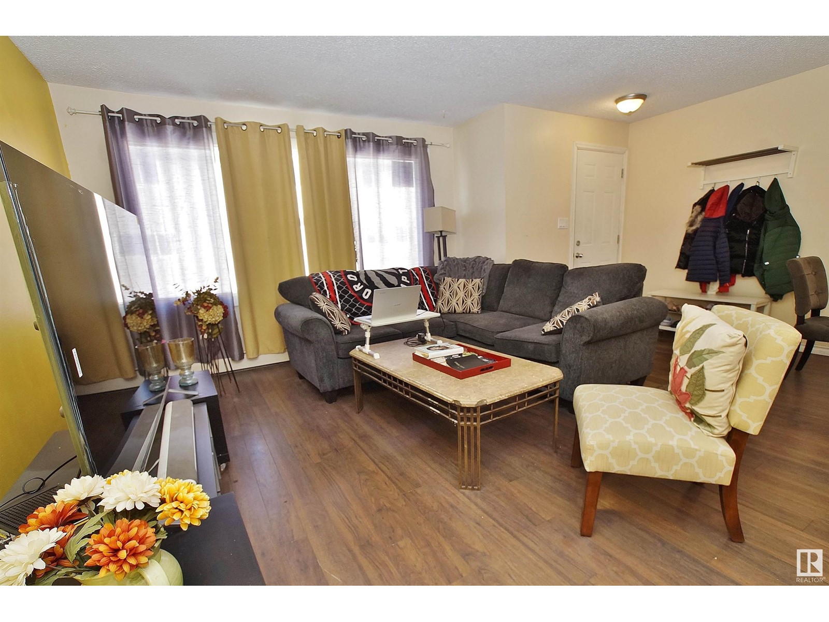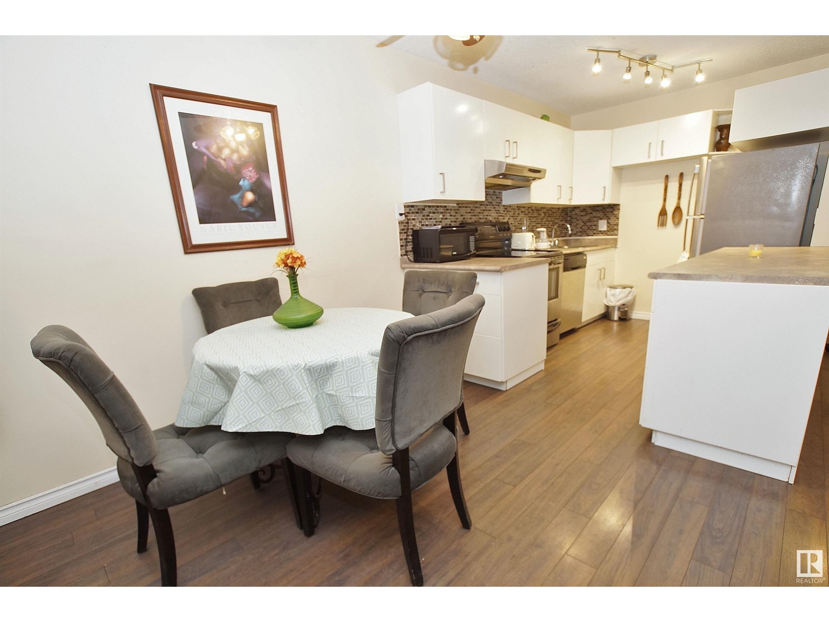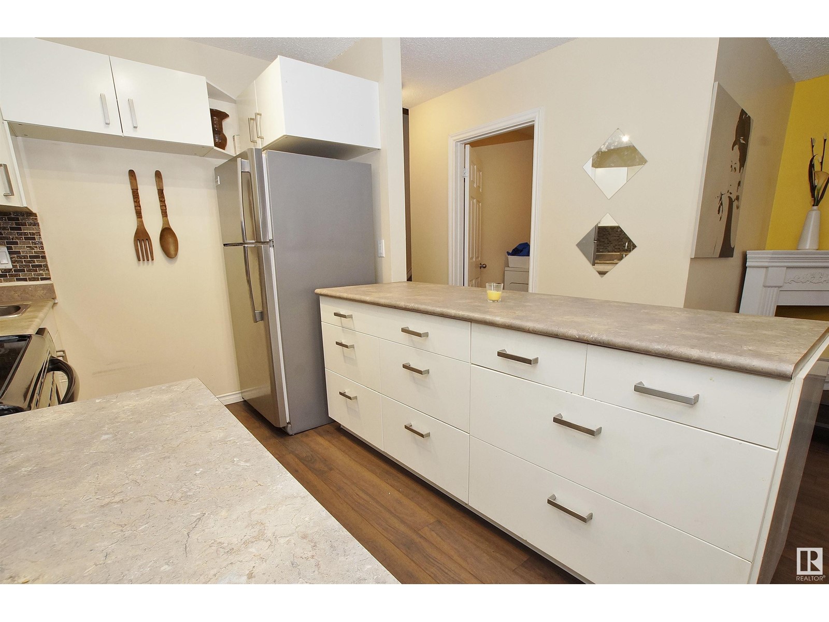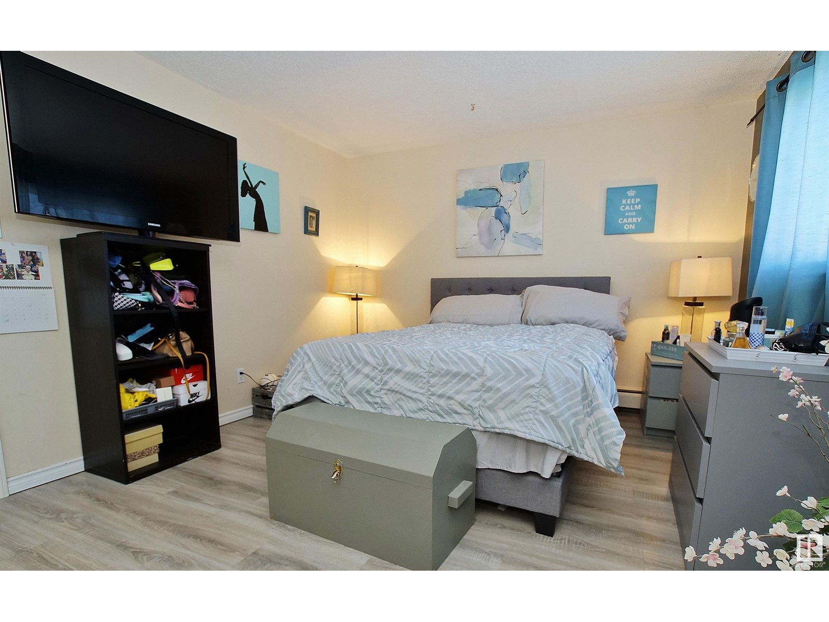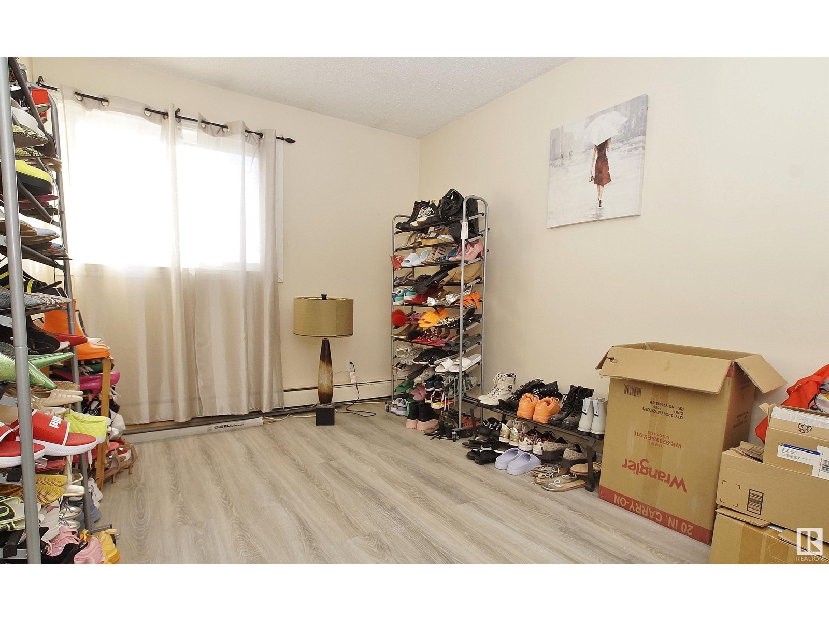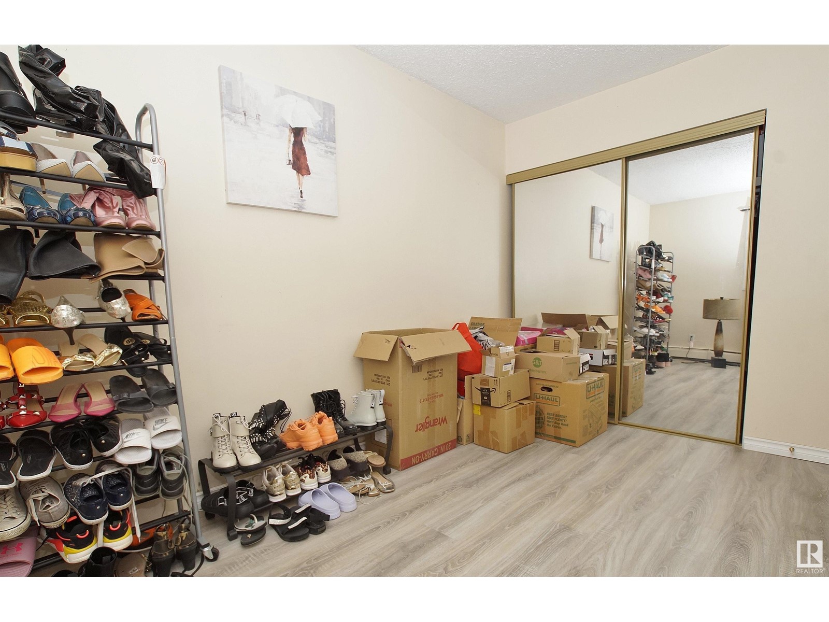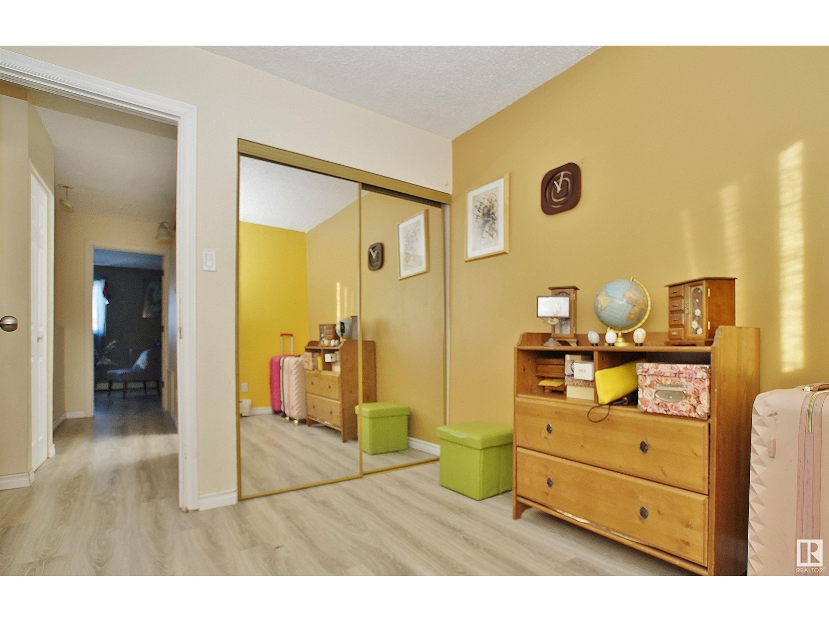#10 13570 38 St Nw Edmonton, Alberta T5A 2W7
$144,950Maintenance, Exterior Maintenance, Heat, Insurance, Landscaping, Other, See Remarks, Property Management, Water
$570 Monthly
Maintenance, Exterior Maintenance, Heat, Insurance, Landscaping, Other, See Remarks, Property Management, Water
$570 MonthlyWell managed complex, many renovations and upgrades in recent years including new windows, stucco finish exterior. End unit siding on walking path at the edge of the complex. Heat and Water included in your monthly condo fee, no surprise seasonal spikes. Units are heated with hot water - baseboard heating, no dust flying around ideal for people with allergies. Upgraded Laminate flooring and ceramic tile in bathroom. Open concept design, spacious living room with large window, cozy dining nook and galley kitchen loaded with white cabinets and drawers. Plenty of working space on oversized counters. Large main floor laundry and storage room. There are 3 bedrooms and 4 piece bathroom on the upper level. 2 good sized kids' bedrooms and a huge master bedroom with two double mirror closets and plenty of space for extra drawers and bedroom furniture. Ideal location close to major shopping like Walmart and Costco, sports center, parks, schools and Clareview LRT station will take you to Downtown or University. (id:46923)
Property Details
| MLS® Number | E4416545 |
| Property Type | Single Family |
| Neigbourhood | Belmont |
| Amenities Near By | Playground, Public Transit, Schools, Shopping |
| Community Features | Public Swimming Pool |
| Features | No Animal Home |
| Parking Space Total | 1 |
Building
| Bathroom Total | 1 |
| Bedrooms Total | 3 |
| Amenities | Vinyl Windows |
| Appliances | Dishwasher, Dryer, Fan, Hood Fan, Refrigerator, Stove, Washer, Window Coverings |
| Basement Type | None |
| Constructed Date | 1976 |
| Construction Style Attachment | Attached |
| Heating Type | Hot Water Radiator Heat |
| Stories Total | 2 |
| Size Interior | 1,041 Ft2 |
| Type | Row / Townhouse |
Parking
| Stall |
Land
| Acreage | No |
| Land Amenities | Playground, Public Transit, Schools, Shopping |
| Size Irregular | 179.48 |
| Size Total | 179.48 M2 |
| Size Total Text | 179.48 M2 |
Rooms
| Level | Type | Length | Width | Dimensions |
|---|---|---|---|---|
| Main Level | Living Room | 5.86 m | 3.62 m | 5.86 m x 3.62 m |
| Main Level | Dining Room | 1.86 m | 2.5 m | 1.86 m x 2.5 m |
| Main Level | Kitchen | 3.08 m | 2.32 m | 3.08 m x 2.32 m |
| Upper Level | Primary Bedroom | 3.55 m | 4.83 m | 3.55 m x 4.83 m |
| Upper Level | Bedroom 2 | 3.99 m | 2.72 m | 3.99 m x 2.72 m |
| Upper Level | Bedroom 3 | 3.01 m | 2.72 m | 3.01 m x 2.72 m |
https://www.realtor.ca/real-estate/27752261/10-13570-38-st-nw-edmonton-belmont
Contact Us
Contact us for more information

Peter K. Kubiczek
Broker
www.kubiczekteam.com/
www.facebook.com/kubiczekteam/
11651 71 Street
Edmonton, Alberta T5B 1W3
(780) 456-6300
www.keystonerealty.ca/




