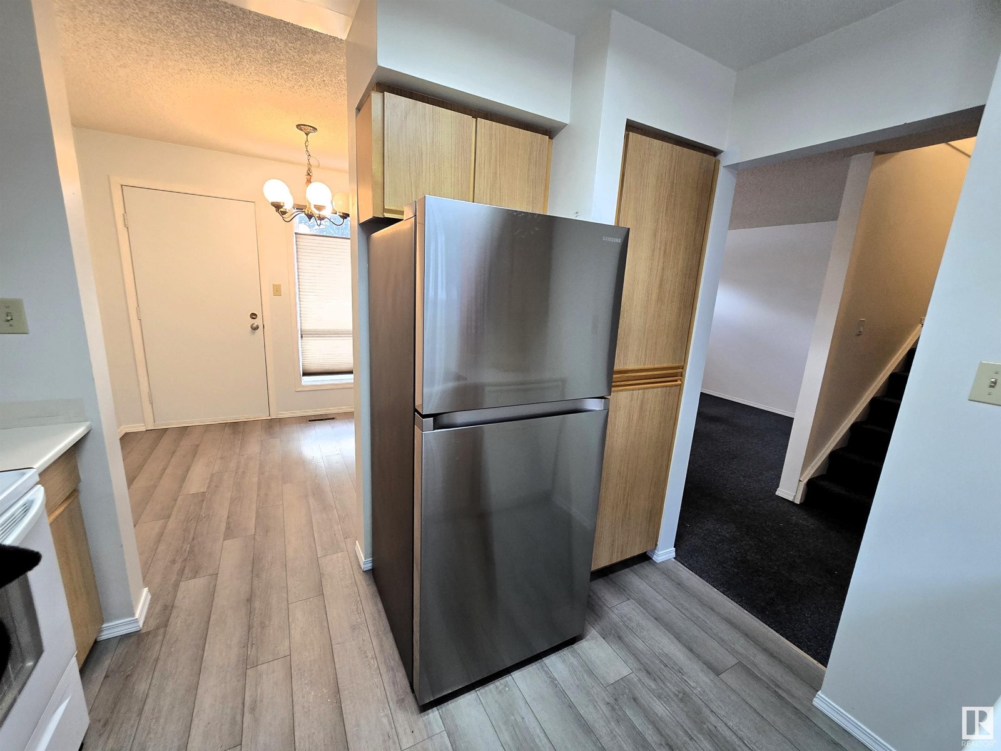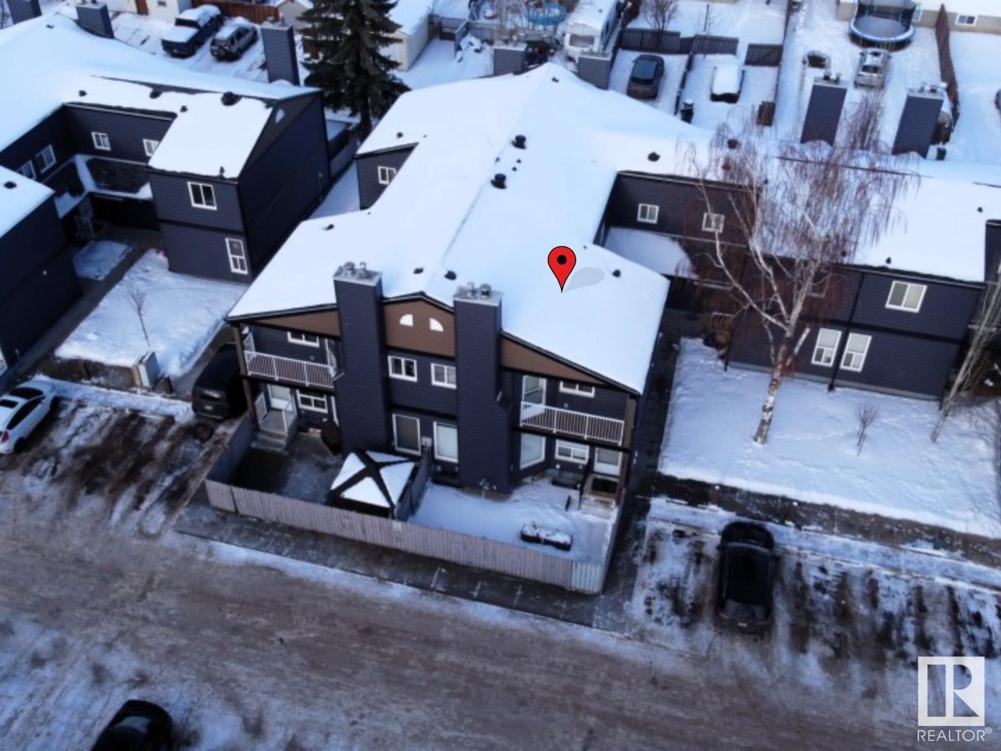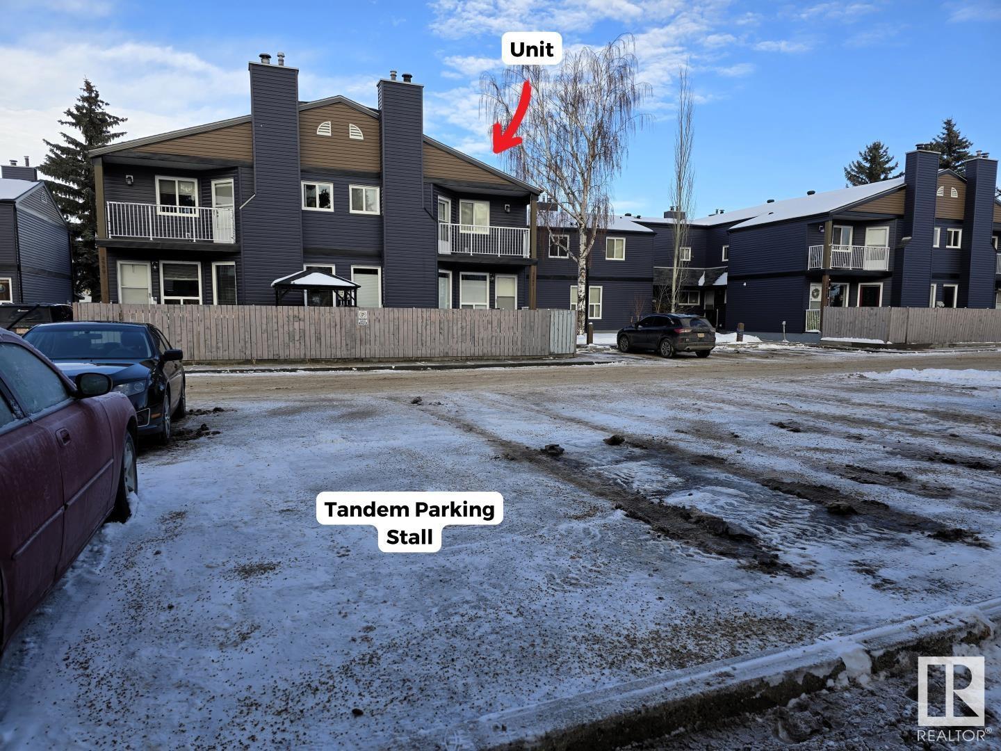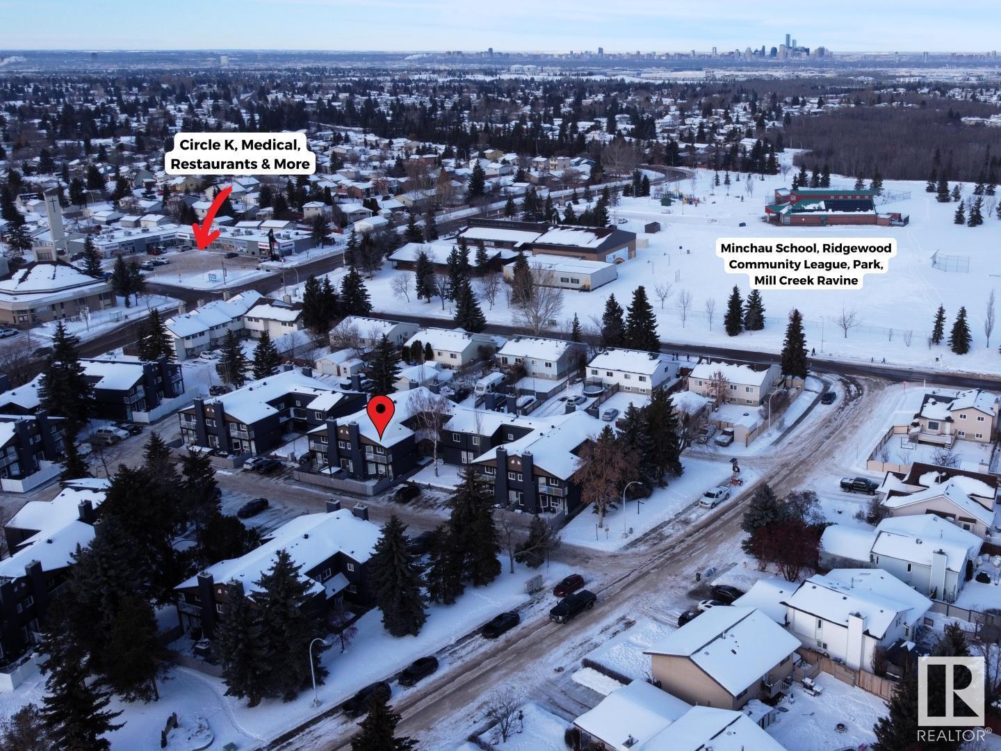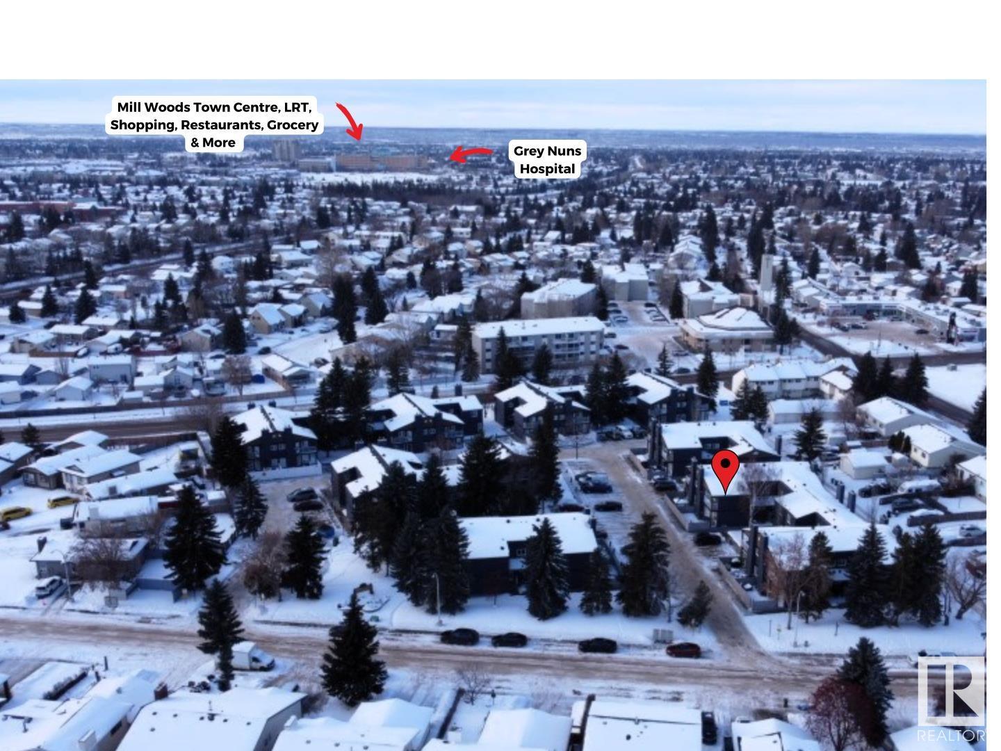3582 42 St Nw Nw Edmonton, Alberta T6L 5A1
$199,900Maintenance, Exterior Maintenance, Insurance, Property Management, Other, See Remarks
$387.83 Monthly
Maintenance, Exterior Maintenance, Insurance, Property Management, Other, See Remarks
$387.83 MonthlyWelcome to this charming 2 Storey townhouse, perfectly located in a quiet neighborhood steps from parks, schools, & the serene Mill Creek Ravine. The main floor boasts a bright and airy living room with a cozy wood burning fireplace, generous dining area, kitchen with ample cabinetry & counter space, plus the convenience of a laundry/storage room & half bath. Upstairs, you’ll find the primary bedroom offering a private SE facing balcony, ideal for enjoying morning coffee or soaking up the sunrise, 2 additional bedrooms, a 4-piece bath, & additional storage. The partially finished basement features a rec room & more storage. Step outside to your private fenced yard, perfect for summer BBQs and relaxing evenings. The complex has recently upgraded siding, adding to its appeal. Outdoor Tandem Parking. Pets permitted with board approval. Conveniently located to schools, parks, shops & more. Easy access to the Henday & Whitemud. A fantastic opportunity to own a home that blends comfort, convenience, & charm! (id:46923)
Property Details
| MLS® Number | E4416582 |
| Property Type | Single Family |
| Neigbourhood | Minchau |
| Amenities Near By | Golf Course, Playground, Public Transit, Schools, Shopping |
| Features | Flat Site, Closet Organizers |
| Parking Space Total | 2 |
| Structure | Patio(s) |
Building
| Bathroom Total | 2 |
| Bedrooms Total | 3 |
| Amenities | Vinyl Windows |
| Appliances | Dishwasher, Dryer, Microwave Range Hood Combo, Refrigerator, Stove, Washer, Window Coverings |
| Basement Development | Partially Finished |
| Basement Type | Full (partially Finished) |
| Constructed Date | 1981 |
| Construction Style Attachment | Attached |
| Fireplace Fuel | Wood |
| Fireplace Present | Yes |
| Fireplace Type | Unknown |
| Half Bath Total | 1 |
| Heating Type | Forced Air |
| Stories Total | 2 |
| Size Interior | 1,156 Ft2 |
| Type | Row / Townhouse |
Land
| Acreage | No |
| Fence Type | Fence |
| Land Amenities | Golf Course, Playground, Public Transit, Schools, Shopping |
| Size Irregular | 256.13 |
| Size Total | 256.13 M2 |
| Size Total Text | 256.13 M2 |
Rooms
| Level | Type | Length | Width | Dimensions |
|---|---|---|---|---|
| Main Level | Living Room | 4.26 m | 3.79 m | 4.26 m x 3.79 m |
| Main Level | Dining Room | 3.21 m | 2.36 m | 3.21 m x 2.36 m |
| Main Level | Kitchen | 3.06 m | 2.48 m | 3.06 m x 2.48 m |
| Main Level | Laundry Room | 2.94 m | 2.32 m | 2.94 m x 2.32 m |
| Upper Level | Primary Bedroom | 3.98 m | 3.49 m | 3.98 m x 3.49 m |
| Upper Level | Bedroom 2 | 3.41 m | 2.87 m | 3.41 m x 2.87 m |
| Upper Level | Bedroom 3 | 3.23 m | 2.86 m | 3.23 m x 2.86 m |
https://www.realtor.ca/real-estate/27753335/3582-42-st-nw-nw-edmonton-minchau
Contact Us
Contact us for more information
Greg Steele
Associate
www.gregsteele.ca/
twitter.com/asksteeler
www.facebook.com/gregsteele.ca
www.linkedin.com/in/asksteeler/
www.instagram.com/gregsteele.ca/
www.youtube.com/user/GregSteeleRemax
201-5607 199 St Nw
Edmonton, Alberta T6M 0M8
(780) 481-2950
(780) 481-1144












