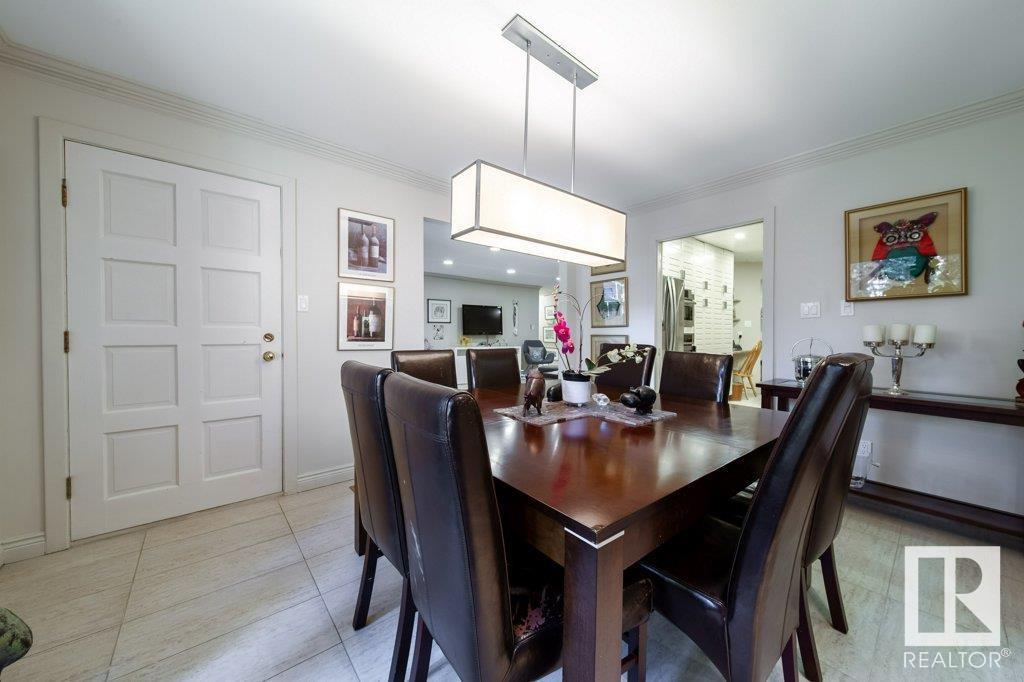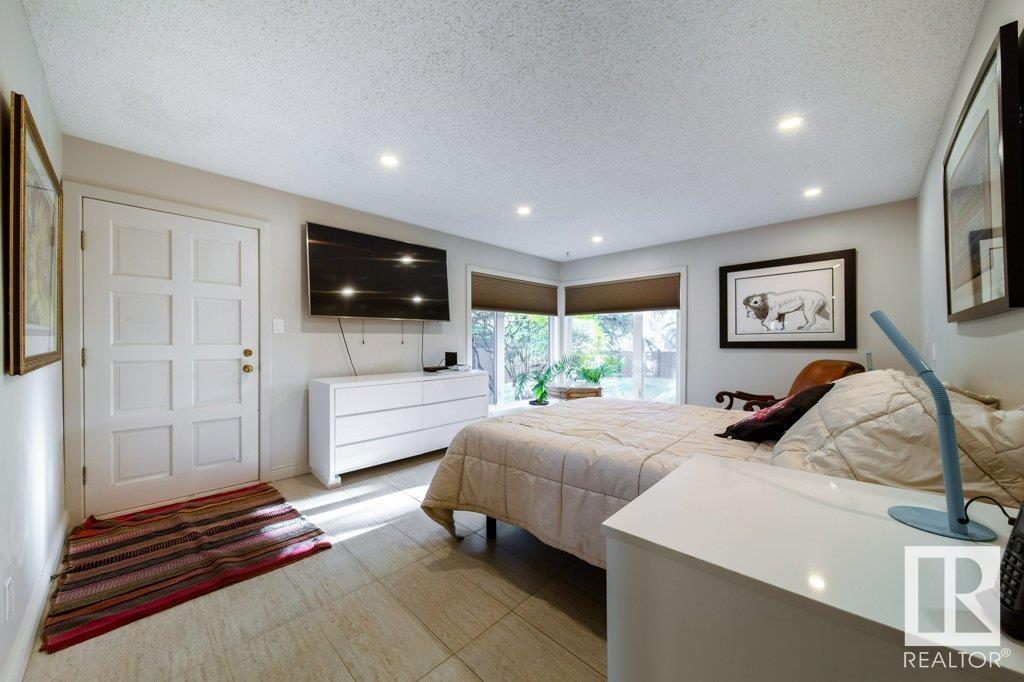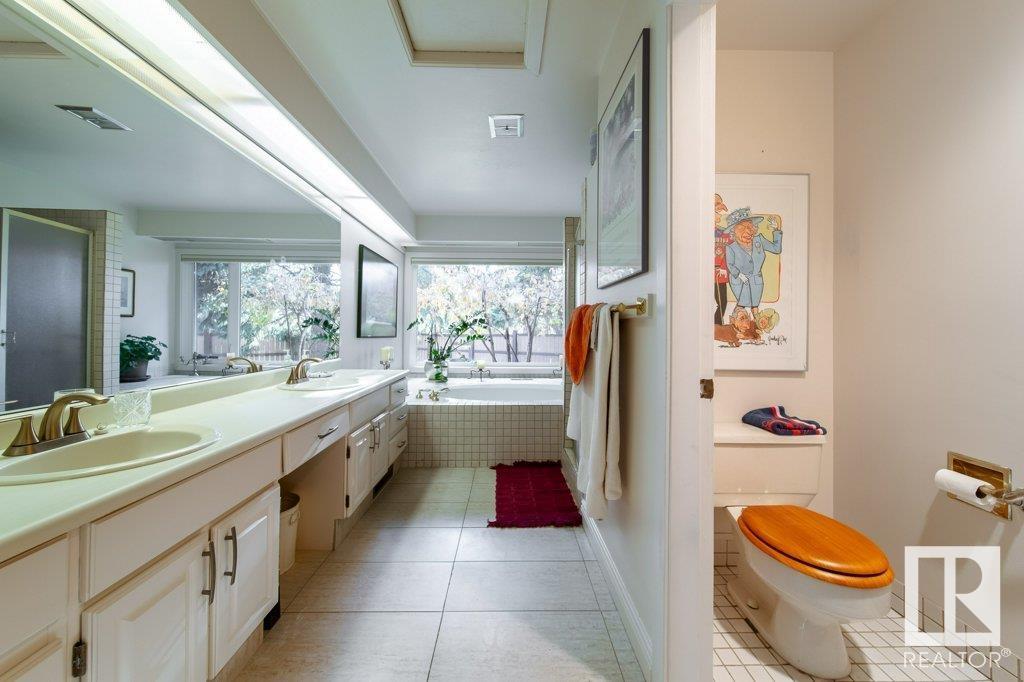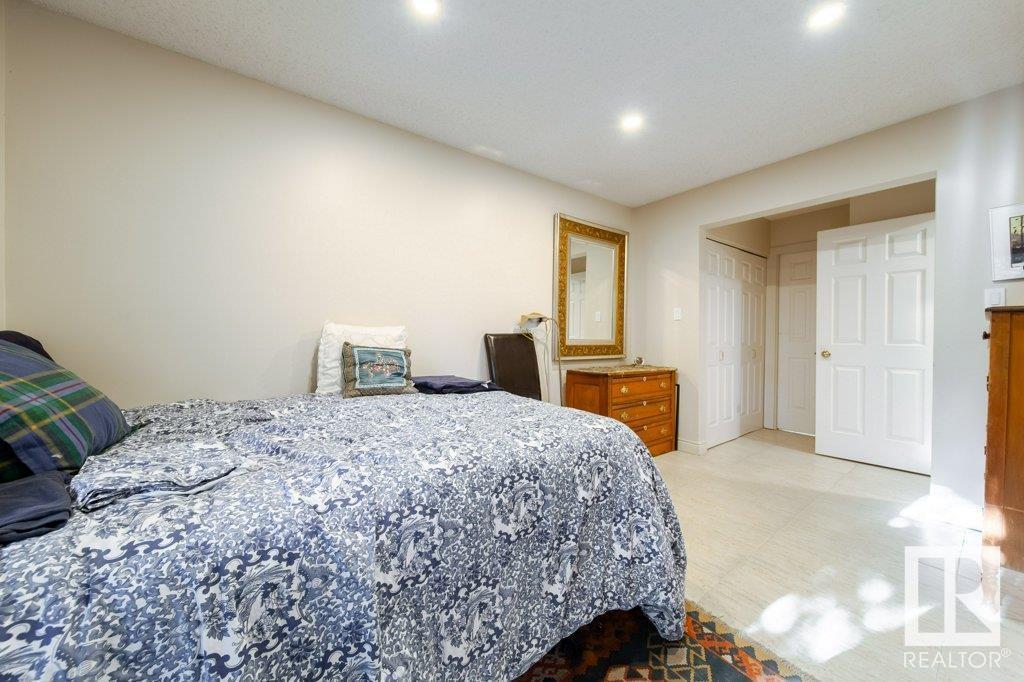#4 14812 45 Av Nw Edmonton, Alberta T6H 5M5
$449,900Maintenance, Caretaker, Exterior Maintenance, Heat, Insurance, Landscaping, Other, See Remarks, Property Management, Security, Water
$1,200 Monthly
Maintenance, Caretaker, Exterior Maintenance, Heat, Insurance, Landscaping, Other, See Remarks, Property Management, Security, Water
$1,200 MonthlyExperience Refined Living in The Uplands at Riverbend Welcome to the prestigious, gated Uplands community in Riverbend, where sophistication meets convenience. This exclusive residence features only eight units per building, ensuring privacy and tranquility. With its elegant atrium, elevator access, ample visitor parking, and dedicated storage, The Uplands offers an exceptional lifestyle. This remarkable 1,827 sq ft main floor corner unit boasts 2 bedrooms, a den, and 2 bathrooms, along with 2 underground parking stalls. Thoughtfully upgraded, the unit includes a spacious private patio perfect for relaxation or entertaining. Inside, you’ll find a bright and airy layout, a luxurious primary suite with a walk-in closet and ensuite bath, and a cozy fireplace for added charm. Additional features include in-suite laundry, individual air conditioning, a private furnace, and a hot water tank. Condo fees are all-inclusive except for power and internet. With a no-pet policy and no age restrictions. Lifestyle! (id:46923)
Property Details
| MLS® Number | E4416570 |
| Property Type | Single Family |
| Neigbourhood | Ramsay Heights |
| Amenities Near By | Golf Course, Public Transit, Schools, Shopping |
| Features | Private Setting, Treed, Closet Organizers |
| Parking Space Total | 2 |
| Structure | Patio(s) |
Building
| Bathroom Total | 2 |
| Bedrooms Total | 2 |
| Appliances | Dishwasher, Dryer, Oven - Built-in, Microwave, Refrigerator, Stove, Washer, Window Coverings |
| Basement Type | None |
| Constructed Date | 1980 |
| Cooling Type | Central Air Conditioning |
| Fireplace Fuel | Wood |
| Fireplace Present | Yes |
| Fireplace Type | Unknown |
| Heating Type | Forced Air |
| Size Interior | 1,828 Ft2 |
| Type | Apartment |
Parking
| Indoor | |
| Heated Garage | |
| Underground |
Land
| Acreage | No |
| Fence Type | Fence |
| Land Amenities | Golf Course, Public Transit, Schools, Shopping |
| Size Irregular | 348.17 |
| Size Total | 348.17 M2 |
| Size Total Text | 348.17 M2 |
Rooms
| Level | Type | Length | Width | Dimensions |
|---|---|---|---|---|
| Main Level | Living Room | 7.61 m | 4.26 m | 7.61 m x 4.26 m |
| Main Level | Dining Room | 4.17 m | 3.31 m | 4.17 m x 3.31 m |
| Main Level | Kitchen | 5.13 m | 3.9 m | 5.13 m x 3.9 m |
| Main Level | Den | 3.64 m | 2.95 m | 3.64 m x 2.95 m |
| Main Level | Primary Bedroom | 3.85 m | 5.4 m | 3.85 m x 5.4 m |
| Main Level | Bedroom 2 | 2.85 m | 4.09 m | 2.85 m x 4.09 m |
| Main Level | Utility Room | 2.08 m | 2.72 m | 2.08 m x 2.72 m |
https://www.realtor.ca/real-estate/27752927/4-14812-45-av-nw-edmonton-ramsay-heights
Contact Us
Contact us for more information

Sally Munro
Associate
www.sallymunro.com/
twitter.com/soojandra
www.facebook.com/sally.munro1
www.linkedin.com/in/sally-munro-56465321/
5954 Gateway Blvd Nw
Edmonton, Alberta T6H 2H6
(780) 439-3300





































