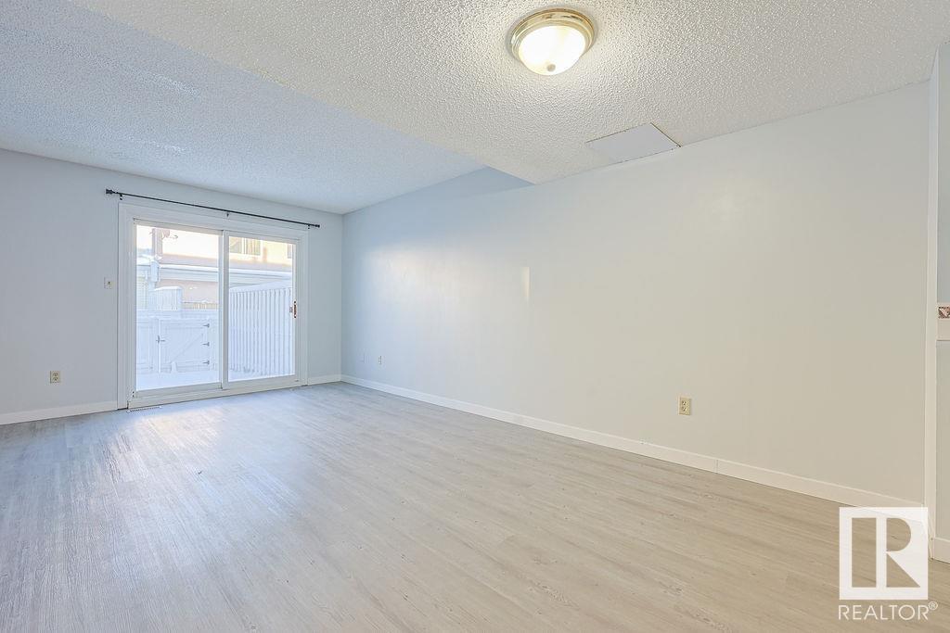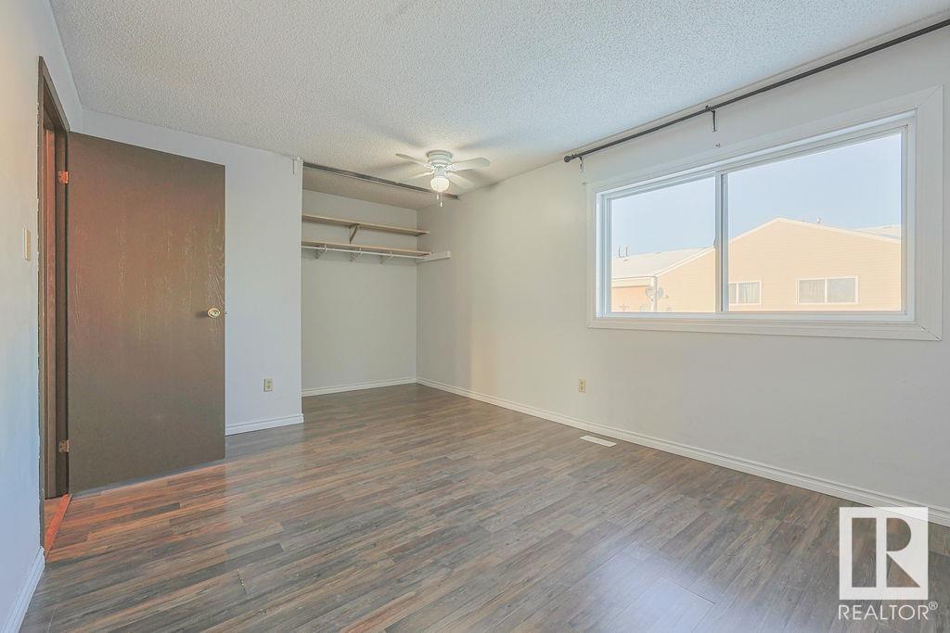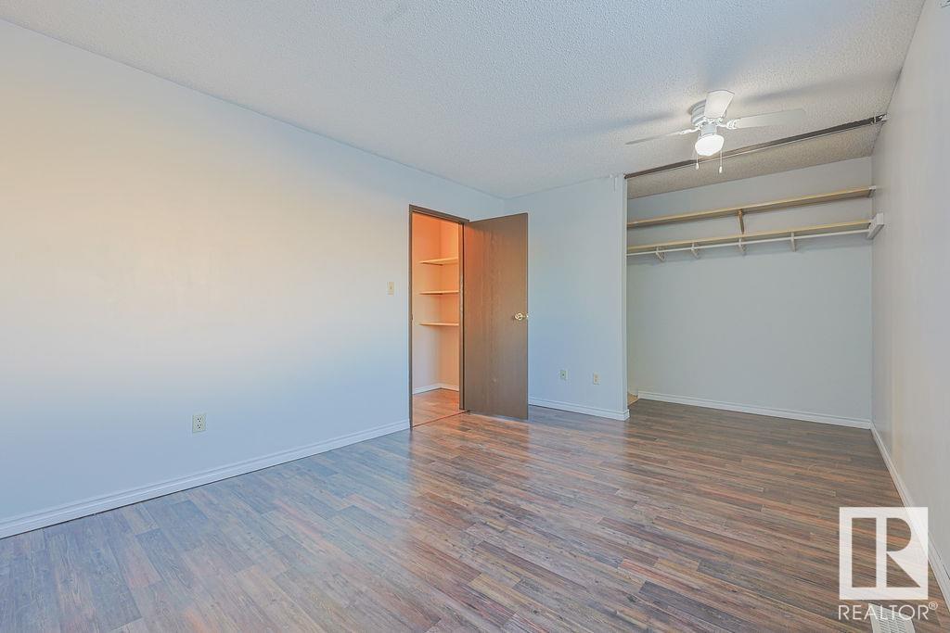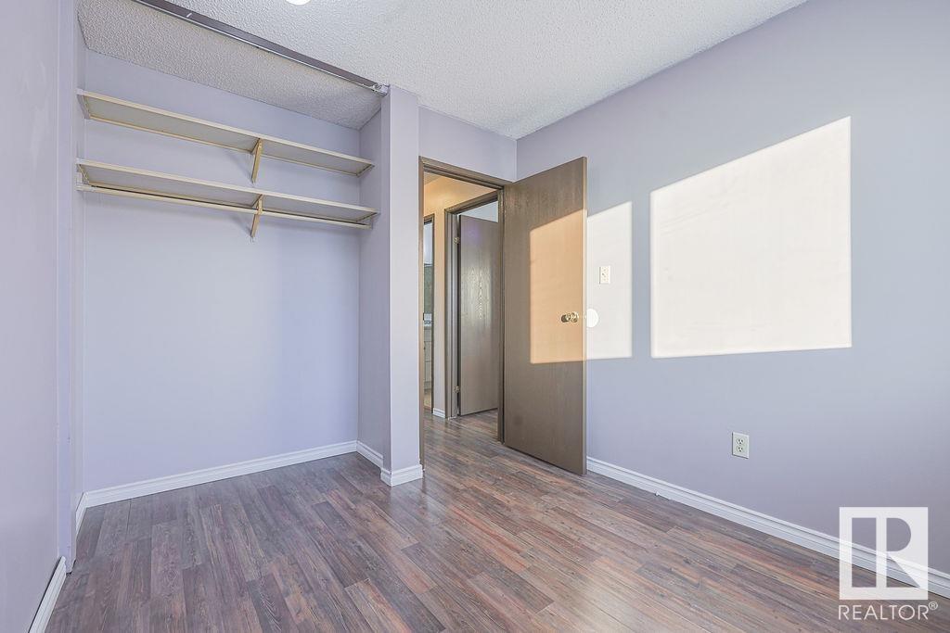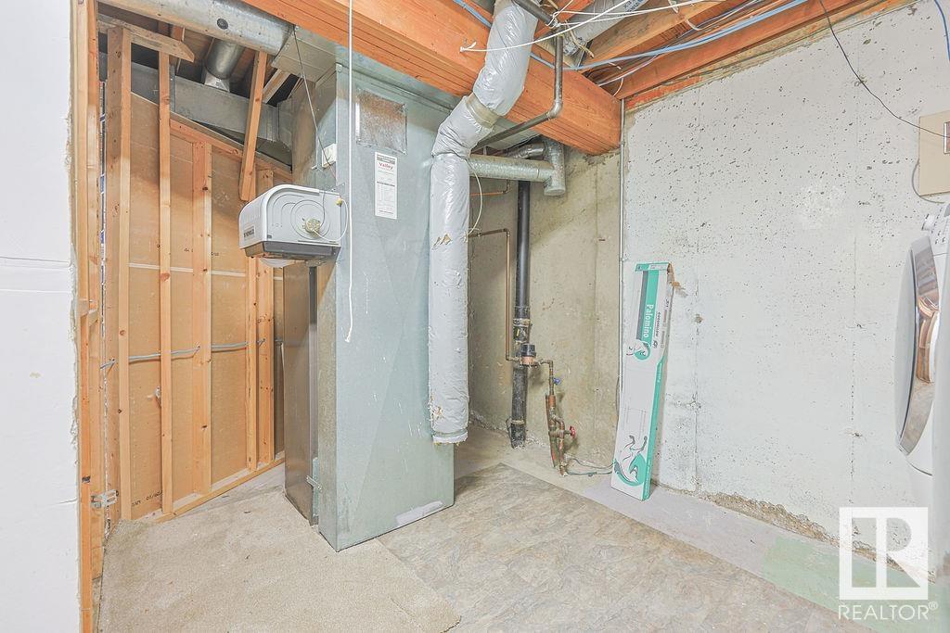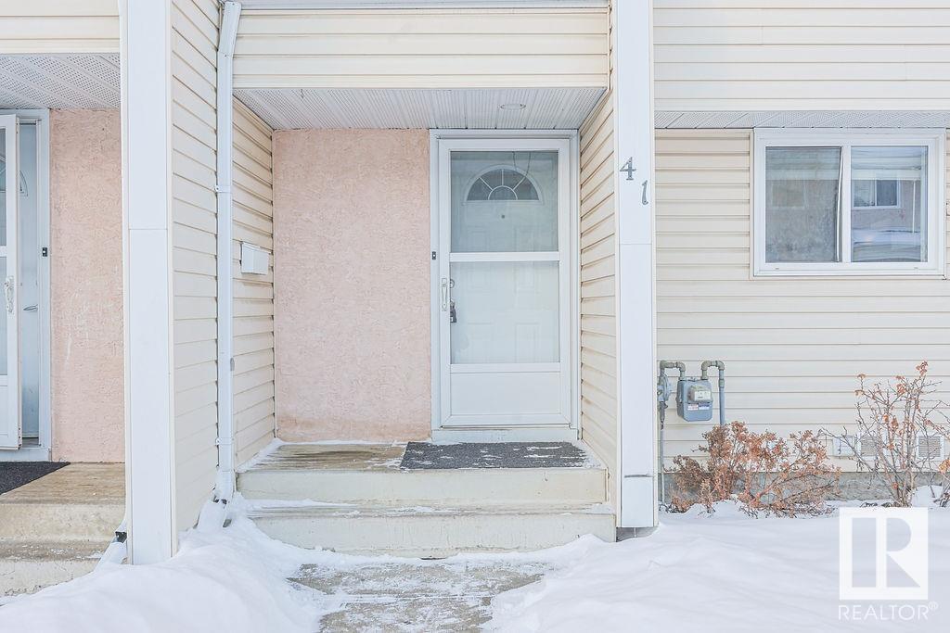#41 16541 100 St Nw Edmonton, Alberta T5X 5H4
$209,900Maintenance, Exterior Maintenance, Insurance, Landscaping, Property Management, Other, See Remarks
$260.50 Monthly
Maintenance, Exterior Maintenance, Insurance, Landscaping, Property Management, Other, See Remarks
$260.50 MonthlyBeautiful 3 bed, 3 bath condo! 1165 sq ft above grade & 507 sq ft below w/huge rec room. Main floor has new vinyl flooring (2024). All SS appliances (2024) in kitchen with plenty of counter & cupboard space (countertops replaced 2023). Large living room has plenty of space for entertaining & patio doors leading out to the yard. All outdoor spaces maintained by KDM, incl the grass inside your fully fenced yard mowed about once a month & all shovelling is done for you right up to the front door. Main floor has 2pc bath. Upstairs you will find 3 bdrms incl the spacious primary w/ large closet & ceiling fan. Bdrms 2 & 3 also feature spacious closets & a 4pc bath completes this level. Fully Finished basement has 2pc bath & huge rec room! This space is ready become an additional family room, home gym or combination of both! Brand new washer & dryer (on risers) new 2024. Condo fees $260.50/month. Brand new Hot Water Tank & Humidifier (2023). 2024 Taxes $1673.57. One powered stall. Steps to public transit. (id:46923)
Property Details
| MLS® Number | E4416597 |
| Property Type | Single Family |
| Neigbourhood | Lorelei |
| Amenities Near By | Playground, Schools, Shopping |
| Features | Flat Site |
Building
| Bathroom Total | 3 |
| Bedrooms Total | 3 |
| Amenities | Vinyl Windows |
| Appliances | Dishwasher, Dryer, Fan, Hood Fan, Refrigerator, Stove, Washer |
| Basement Development | Finished |
| Basement Type | Full (finished) |
| Constructed Date | 1982 |
| Construction Style Attachment | Attached |
| Half Bath Total | 2 |
| Heating Type | Forced Air |
| Stories Total | 2 |
| Size Interior | 1,166 Ft2 |
| Type | Row / Townhouse |
Parking
| Stall |
Land
| Acreage | No |
| Fence Type | Fence |
| Land Amenities | Playground, Schools, Shopping |
| Size Irregular | 238.9 |
| Size Total | 238.9 M2 |
| Size Total Text | 238.9 M2 |
Rooms
| Level | Type | Length | Width | Dimensions |
|---|---|---|---|---|
| Basement | Recreation Room | 5.2 m | 6.55 m | 5.2 m x 6.55 m |
| Basement | Utility Room | 3.48 m | 4.14 m | 3.48 m x 4.14 m |
| Main Level | Living Room | 5.39 m | 3.5 m | 5.39 m x 3.5 m |
| Main Level | Dining Room | 3.11 m | 2.27 m | 3.11 m x 2.27 m |
| Main Level | Kitchen | 3.18 m | 3.22 m | 3.18 m x 3.22 m |
| Upper Level | Primary Bedroom | 4.36 m | 3.31 m | 4.36 m x 3.31 m |
| Upper Level | Bedroom 2 | 2.69 m | 3.81 m | 2.69 m x 3.81 m |
| Upper Level | Bedroom 3 | 2.6 m | 2.79 m | 2.6 m x 2.79 m |
https://www.realtor.ca/real-estate/27753618/41-16541-100-st-nw-edmonton-lorelei
Contact Us
Contact us for more information

Sarah Keats
Associate
(780) 457-2194
sarahkeats.remax.ca/
twitter.com/sarahLkeats
www.facebook.com/sarah.dulmagekeats
13120 St Albert Trail Nw
Edmonton, Alberta T5L 4P6
(780) 457-3777
(780) 457-2194












