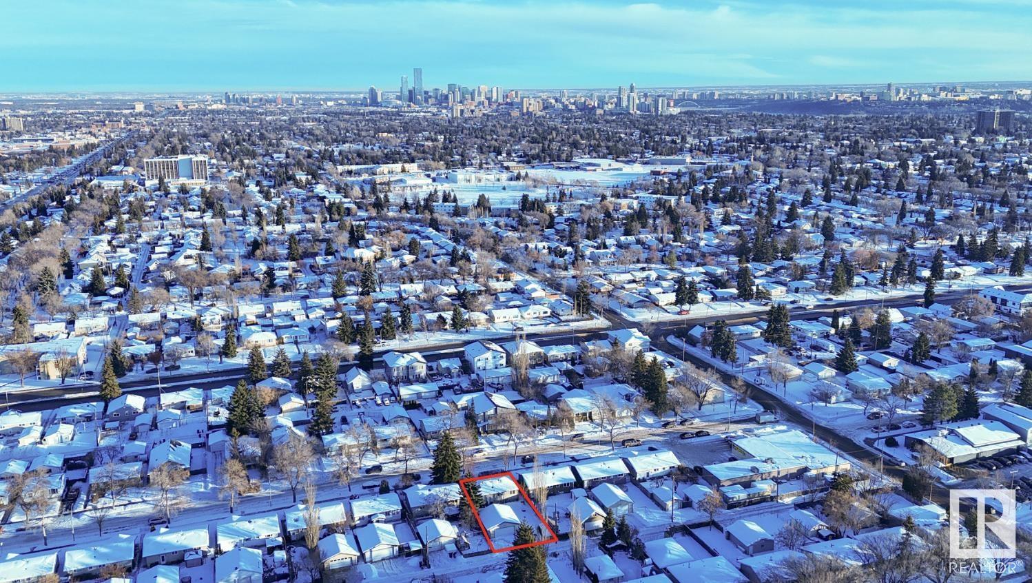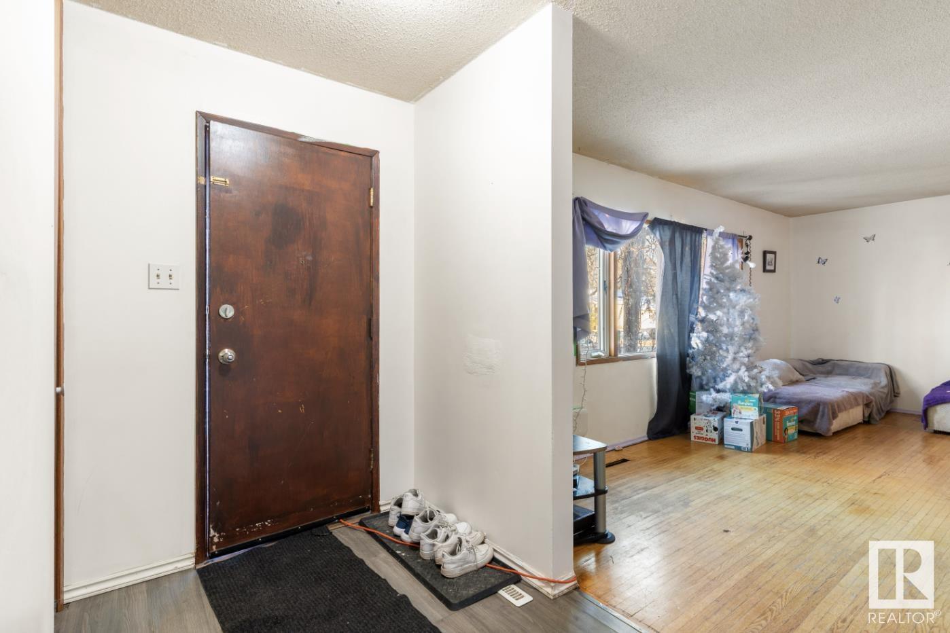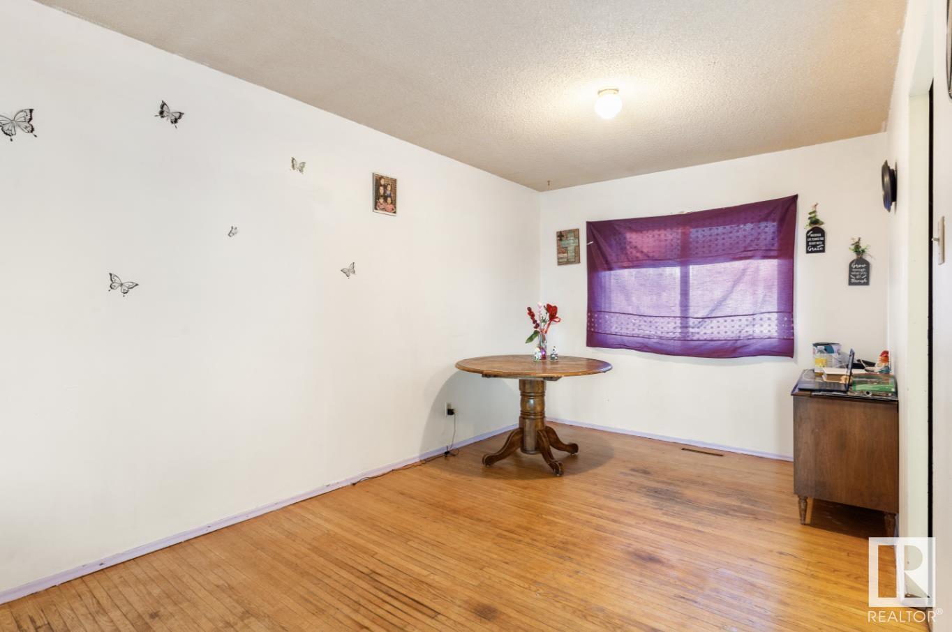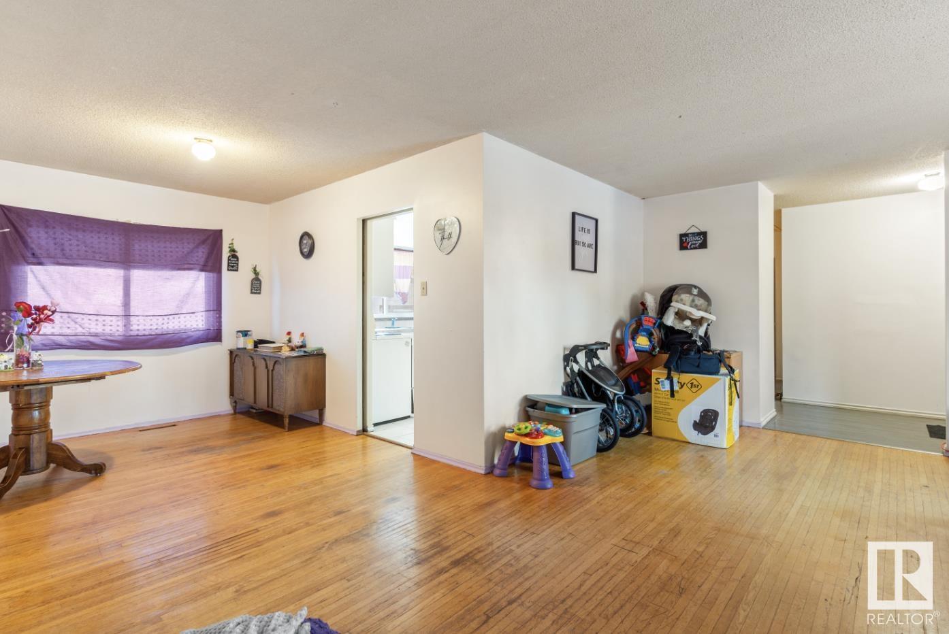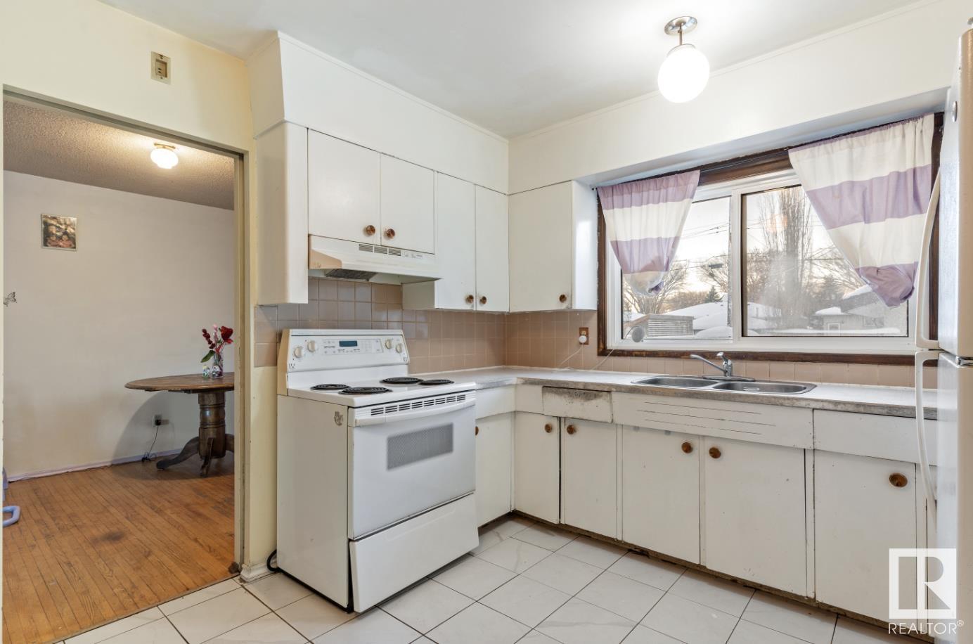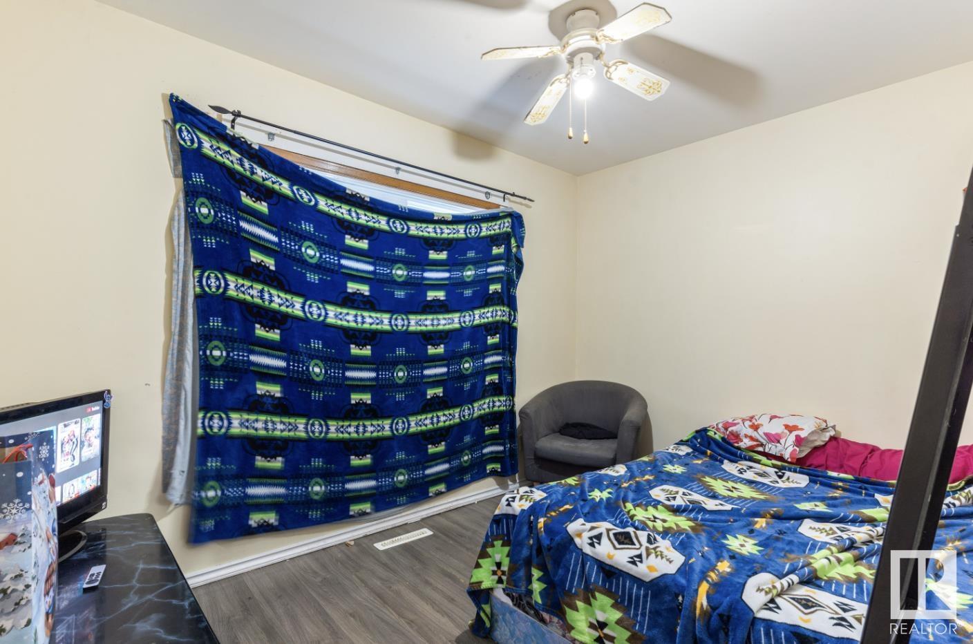11026 150 Street Nw Edmonton, Alberta T5P 1S1
$375,000
This charming 4-bedroom, 2-bathroom home is situated on a massive 50 ft x 122 ft lot in the highly sought-after High Park neighbourhood. The main floor offers a bright and spacious living room filled with natural light from upgraded vinyl windows, two generously sized bedrooms, and a full bathroom. The fully finished basement provides even more living space, featuring two additional bedrooms, a second bathroom, a large family room, and a partial kitchenette—perfect for hosting guests, accommodating extended family, or creating a secondary living area. The property also includes a spacious detached double-car garage, ideal for parking and storage. Located close to shopping, schools, public transit, and other amenities, this home combines comfort, convenience, and a prime location. (id:46923)
Property Details
| MLS® Number | E4416620 |
| Property Type | Single Family |
| Neigbourhood | High Park (Edmonton) |
| Amenities Near By | Playground, Public Transit, Schools, Shopping |
| Community Features | Public Swimming Pool |
| Features | See Remarks, Flat Site, No Animal Home, No Smoking Home |
Building
| Bathroom Total | 2 |
| Bedrooms Total | 4 |
| Amenities | Vinyl Windows |
| Appliances | Dryer, Refrigerator, Stove, Washer |
| Architectural Style | Bungalow |
| Basement Development | Finished |
| Basement Type | Full (finished) |
| Constructed Date | 1966 |
| Construction Style Attachment | Detached |
| Heating Type | Forced Air |
| Stories Total | 1 |
| Size Interior | 1,001 Ft2 |
| Type | House |
Parking
| Detached Garage |
Land
| Acreage | No |
| Fence Type | Fence |
| Land Amenities | Playground, Public Transit, Schools, Shopping |
| Size Irregular | 566 |
| Size Total | 566 M2 |
| Size Total Text | 566 M2 |
Rooms
| Level | Type | Length | Width | Dimensions |
|---|---|---|---|---|
| Basement | Family Room | 7.06 m | 4.69 m | 7.06 m x 4.69 m |
| Basement | Bedroom 3 | 4.85 m | 3.26 m | 4.85 m x 3.26 m |
| Basement | Bedroom 4 | 4.28 m | 3.26 m | 4.28 m x 3.26 m |
| Main Level | Living Room | 5.68 m | 3.64 m | 5.68 m x 3.64 m |
| Main Level | Dining Room | 2.85 m | 3.45 m | 2.85 m x 3.45 m |
| Main Level | Kitchen | 3.25 m | 3.33 m | 3.25 m x 3.33 m |
| Main Level | Primary Bedroom | 4.79 m | 3.03 m | 4.79 m x 3.03 m |
| Main Level | Bedroom 2 | 3.48 m | 2.42 m | 3.48 m x 2.42 m |
https://www.realtor.ca/real-estate/27754386/11026-150-street-nw-edmonton-high-park-edmonton
Contact Us
Contact us for more information
Stefan Radovanovic
Associate
(780) 450-6670
4107 99 St Nw
Edmonton, Alberta T6E 3N4
(780) 450-6300
(780) 450-6670





