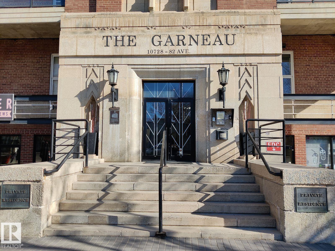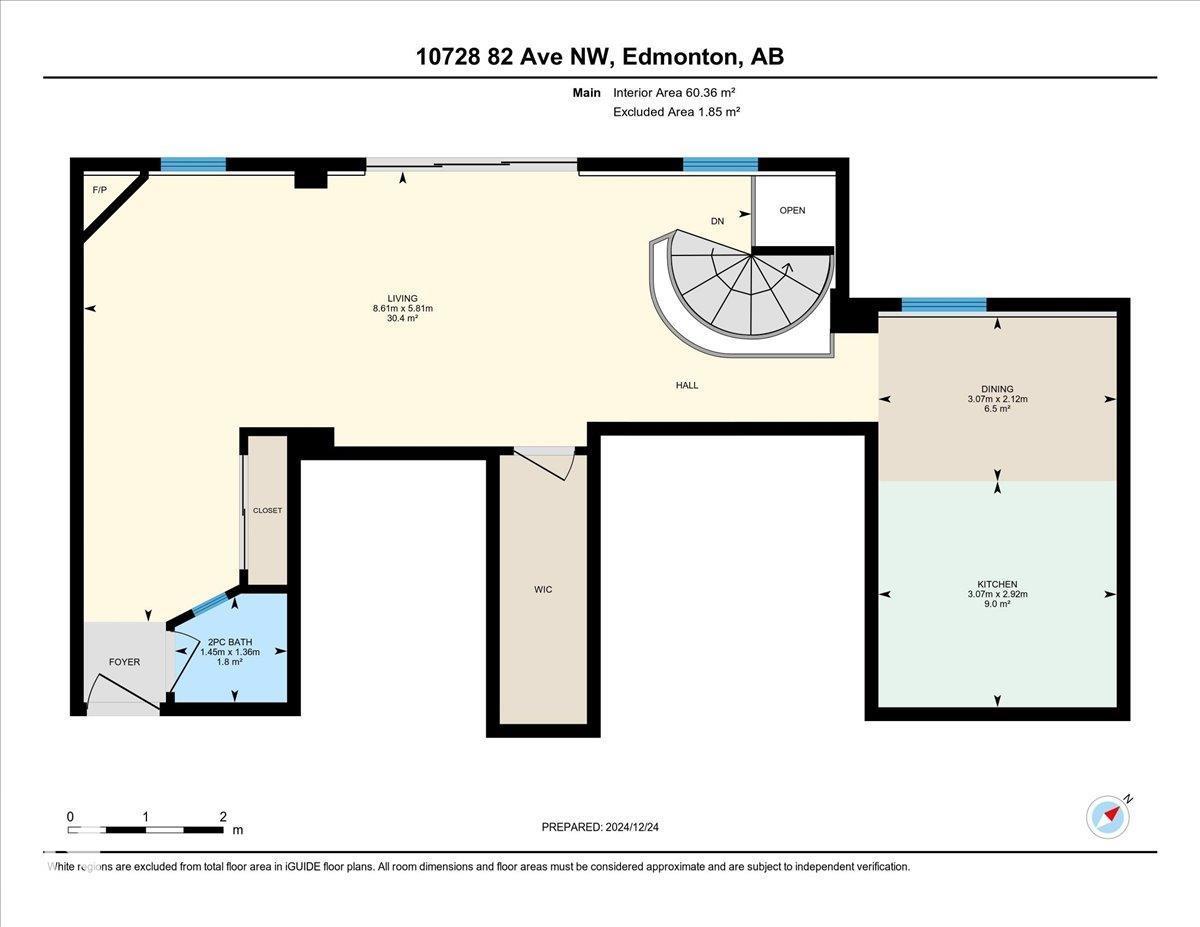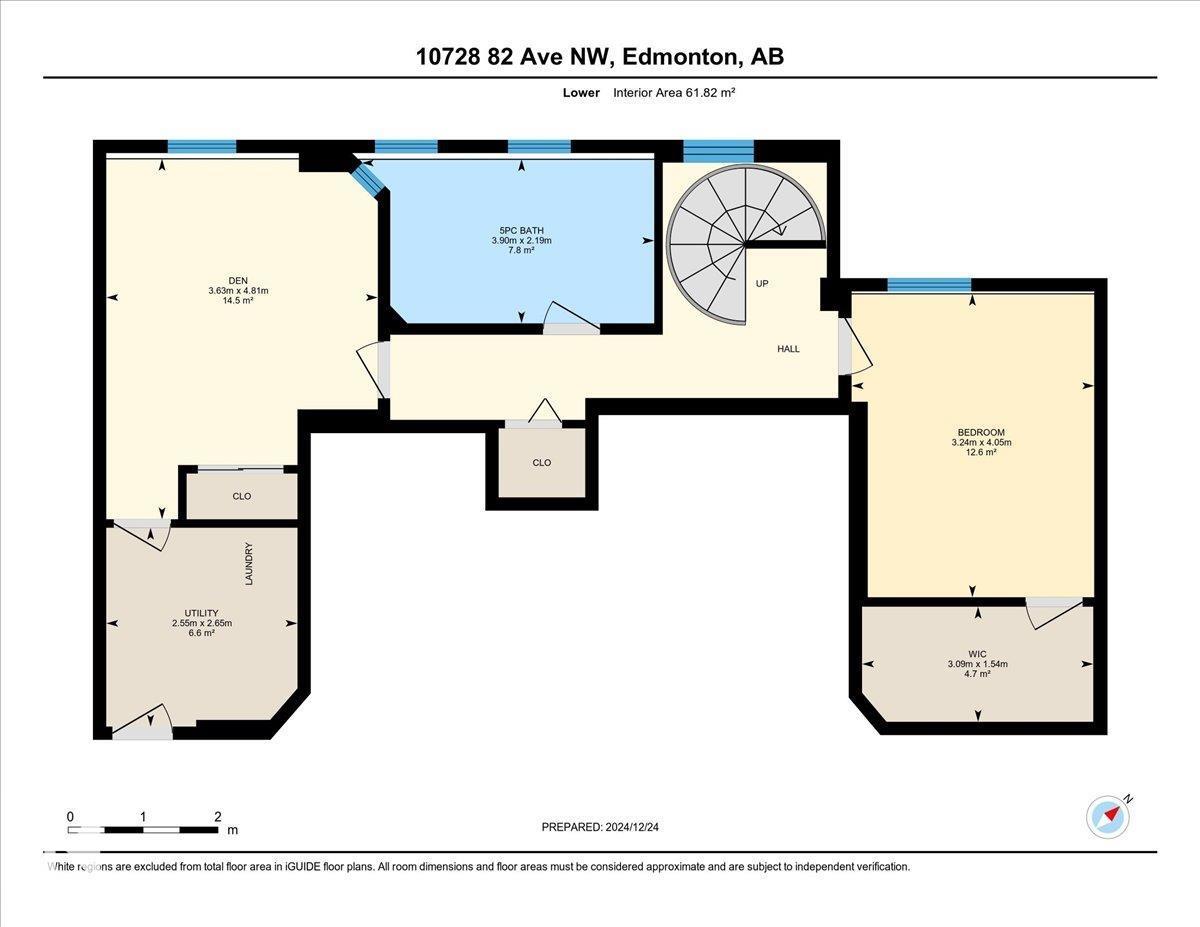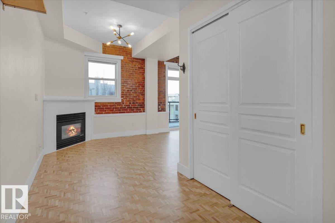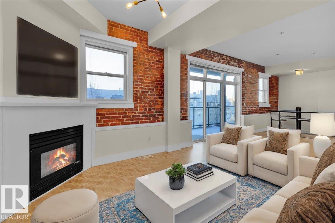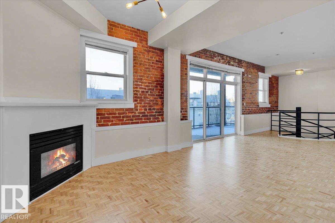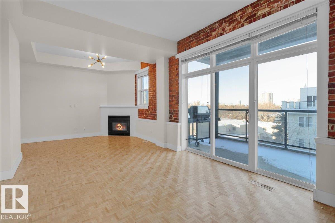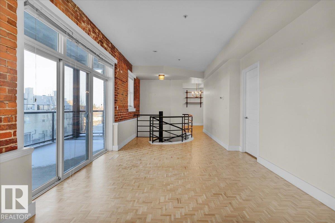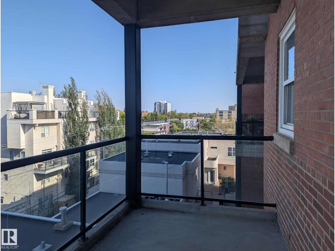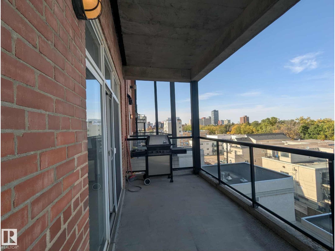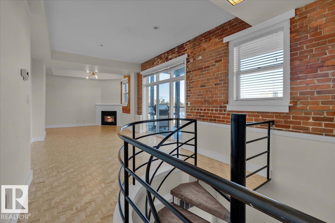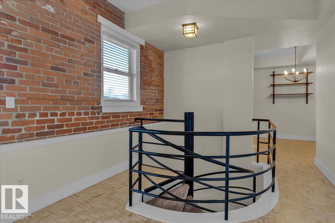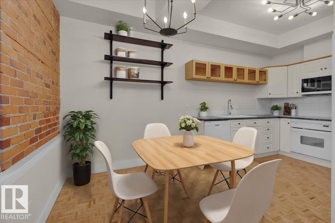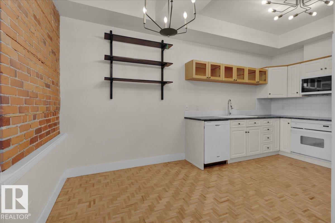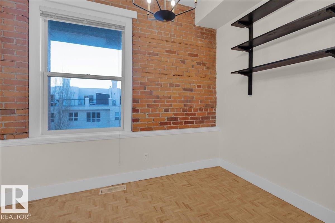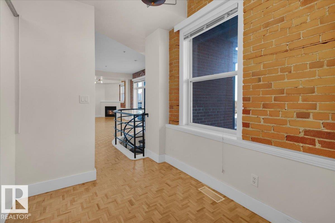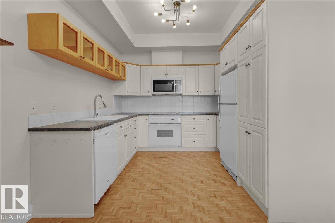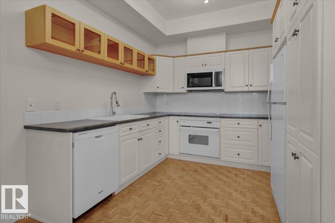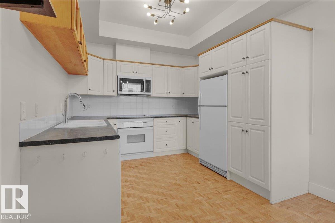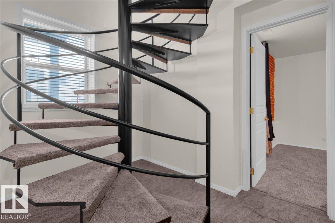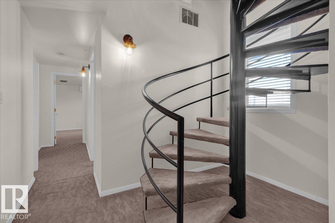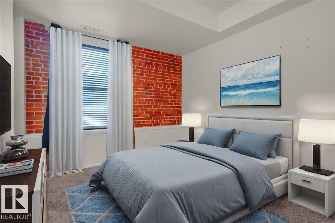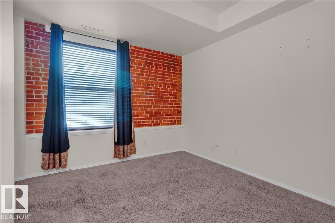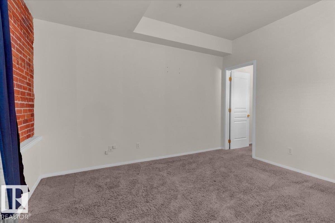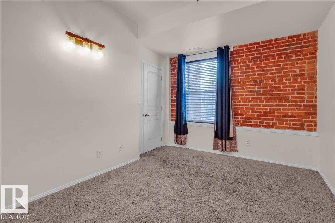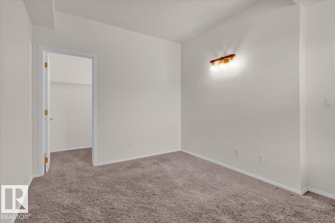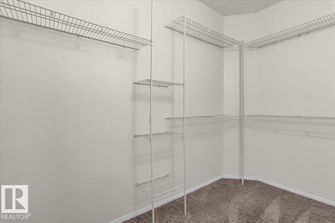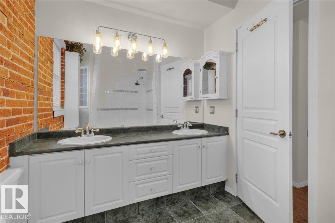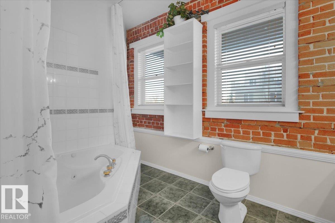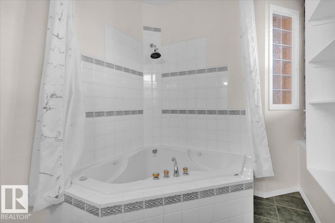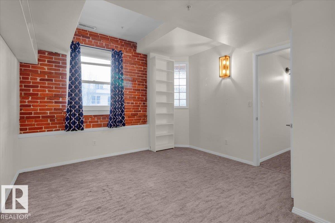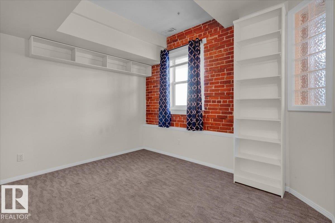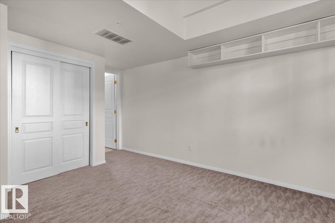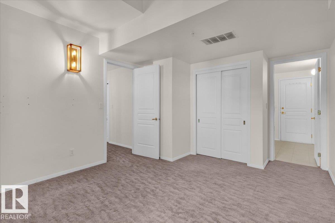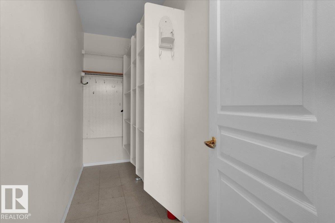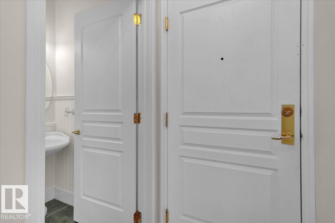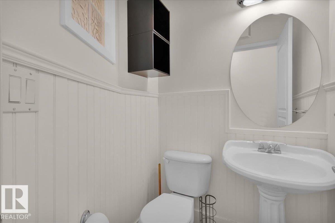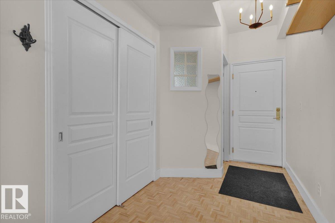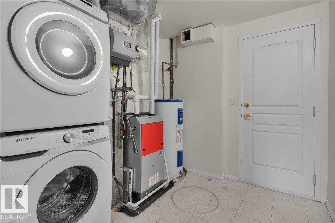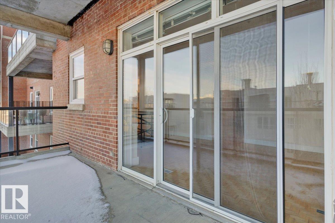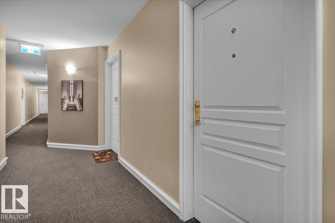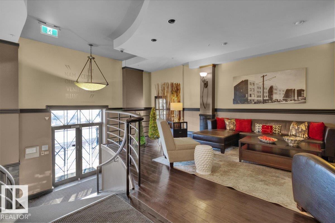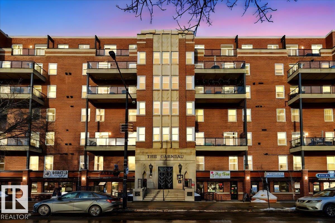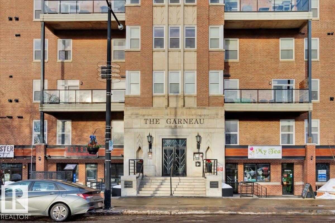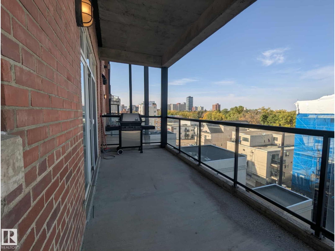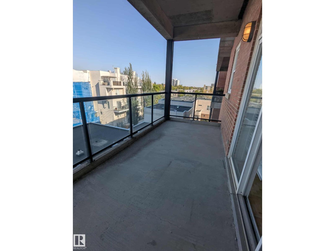#406 10728 82 Av Nw Edmonton, Alberta T6E 6P5
$359,000Maintenance, Exterior Maintenance, Insurance, Common Area Maintenance, Landscaping, Property Management, Other, See Remarks
$756.39 Monthly
Maintenance, Exterior Maintenance, Insurance, Common Area Maintenance, Landscaping, Property Management, Other, See Remarks
$756.39 MonthlyOWN A PIECE OF HISTORY IN THE HEART OF GARNEAU! This extraordinary 2-storey loft in the ICONIC GARNEAU BUILDING is a perfect fusion of vintage charm and modern sophistication. With 2 bedrooms, 2 bathrooms, 2 titled parking stalls, and over 1,300 sqft of exceptional living space, this home is truly one of a kind. Prepare to be captivated by the exposed brick walls, soaring 9ft ceilings, and a cozy corner gas fireplace. Step out onto your spacious balcony and take in city views. The bright and airy living room boasts oversized windows that flood the space with natural light, the well-appointed kitchen offers ample cupboard and counter space for your culinary creations. Descend the trendsetting spiral staircase to find two generous bedrooms, a spa-like 5pc bathroom, and a convenient laundry room. Just steps away from the vibrant pulse of Whyte Avenue, the University of Alberta, trendy shops, acclaimed restaurants, bustling farmers' markets, and exciting festivals- this is The Ultimate Urban Lifestyle! (id:46923)
Property Details
| MLS® Number | E4416613 |
| Property Type | Single Family |
| Neigbourhood | Garneau |
| Amenities Near By | Playground, Public Transit, Schools, Shopping |
| Features | No Animal Home, No Smoking Home |
| Parking Space Total | 2 |
Building
| Bathroom Total | 2 |
| Bedrooms Total | 2 |
| Appliances | Dishwasher, Microwave Range Hood Combo, Refrigerator, Washer/dryer Stack-up, Stove |
| Basement Type | None |
| Constructed Date | 1948 |
| Fireplace Fuel | Gas |
| Fireplace Present | Yes |
| Fireplace Type | Unknown |
| Half Bath Total | 1 |
| Heating Type | Forced Air |
| Size Interior | 1,315 Ft2 |
| Type | Apartment |
Parking
| Heated Garage | |
| Parkade | |
| Underground | |
| See Remarks |
Land
| Acreage | No |
| Land Amenities | Playground, Public Transit, Schools, Shopping |
| Size Irregular | 58.49 |
| Size Total | 58.49 M2 |
| Size Total Text | 58.49 M2 |
Rooms
| Level | Type | Length | Width | Dimensions |
|---|---|---|---|---|
| Lower Level | Primary Bedroom | 3.63 m | 4.81 m | 3.63 m x 4.81 m |
| Lower Level | Bedroom 2 | 3.63 m | 4.81 m | 3.63 m x 4.81 m |
| Main Level | Living Room | 8.6 m | 5.8 m | 8.6 m x 5.8 m |
| Main Level | Dining Room | 3.07 m | 2.1 m | 3.07 m x 2.1 m |
| Main Level | Kitchen | 3.07 m | 2.92 m | 3.07 m x 2.92 m |
https://www.realtor.ca/real-estate/27754256/406-10728-82-av-nw-edmonton-garneau
Contact Us
Contact us for more information
Cynthia J. Harris
Associate
43 Landon Cres
Spruce Grove, Alberta T7X 0E4
(587) 735-6000
(587) 735-6000

