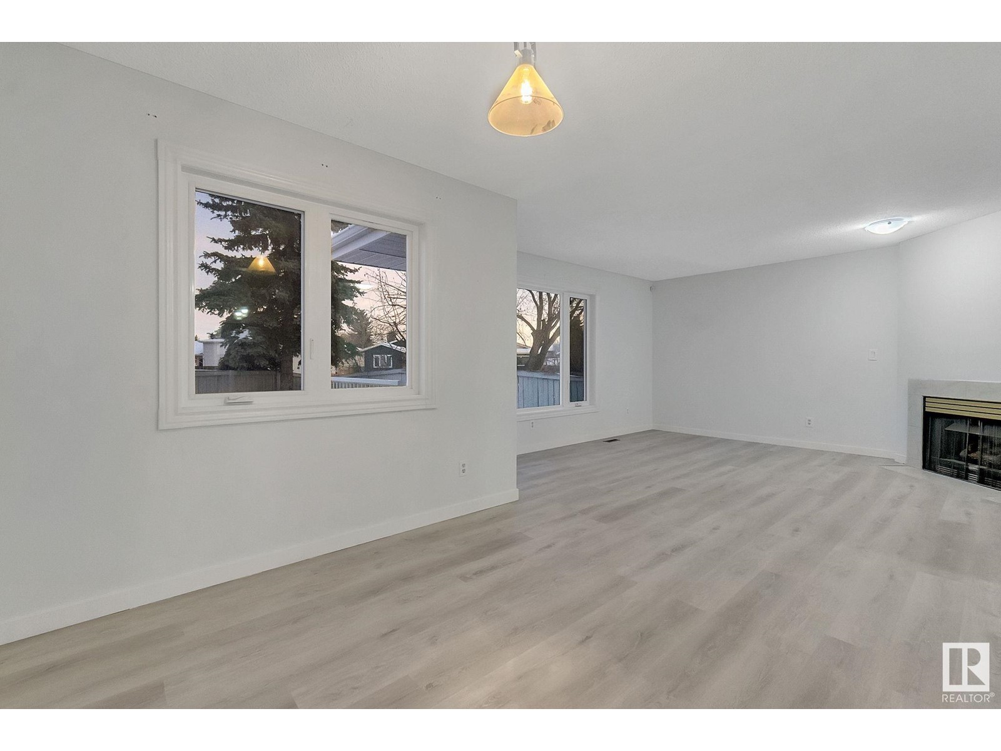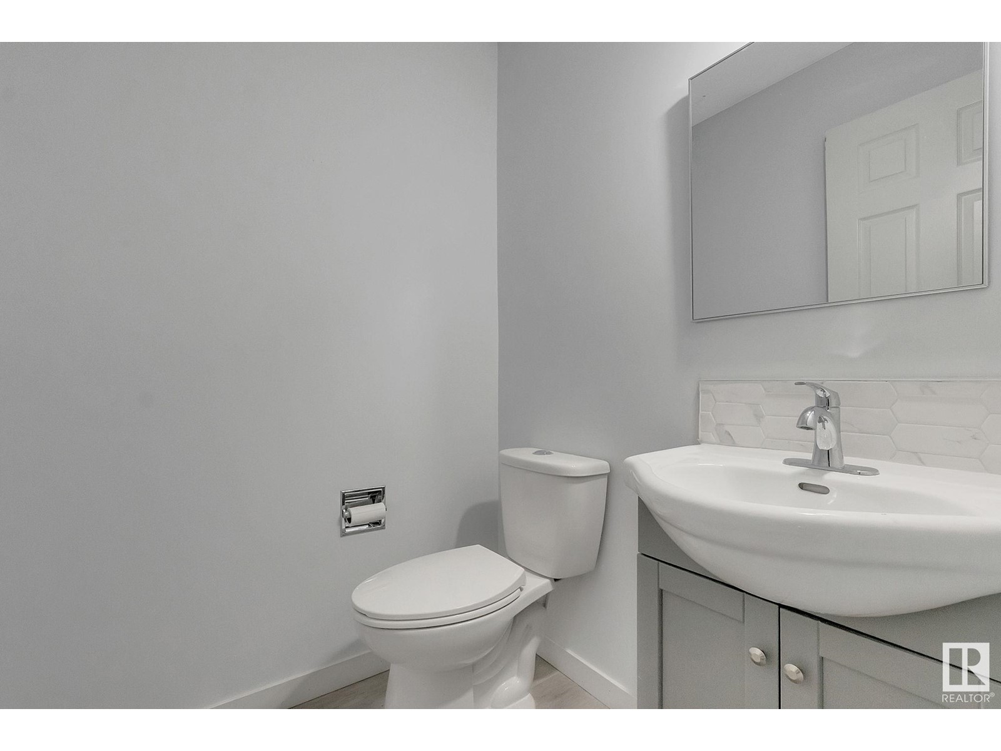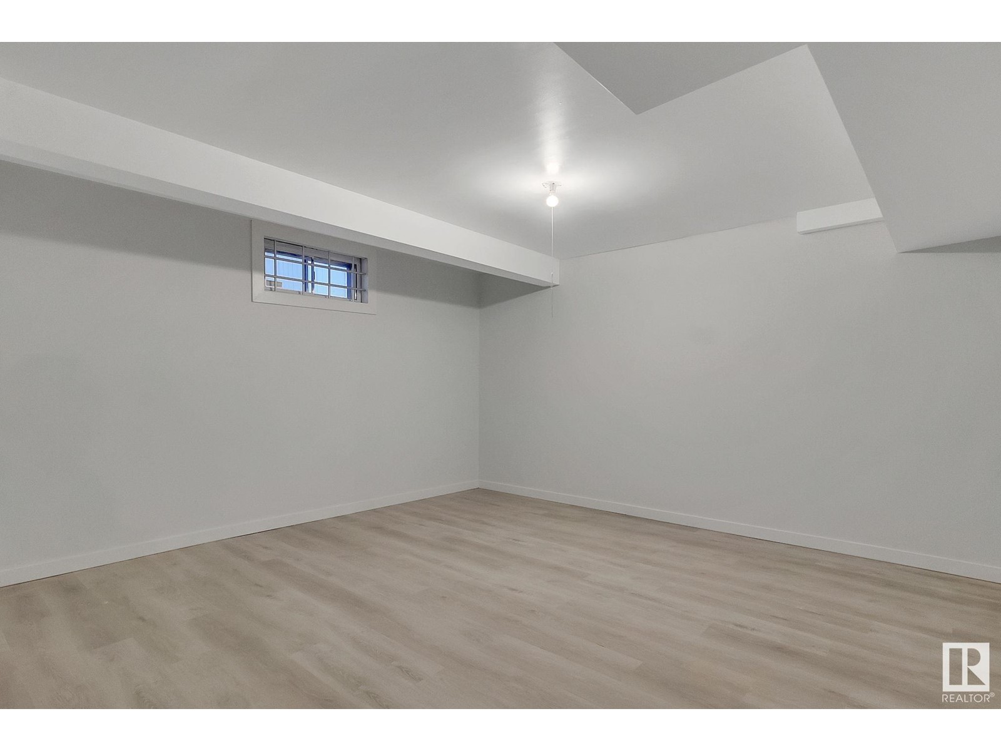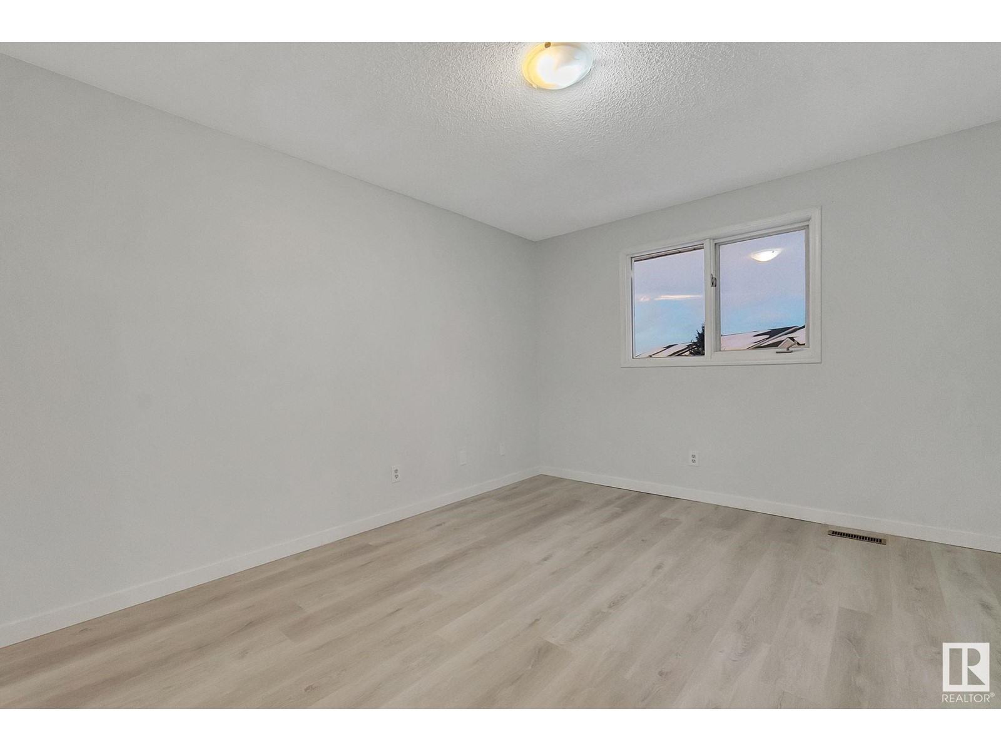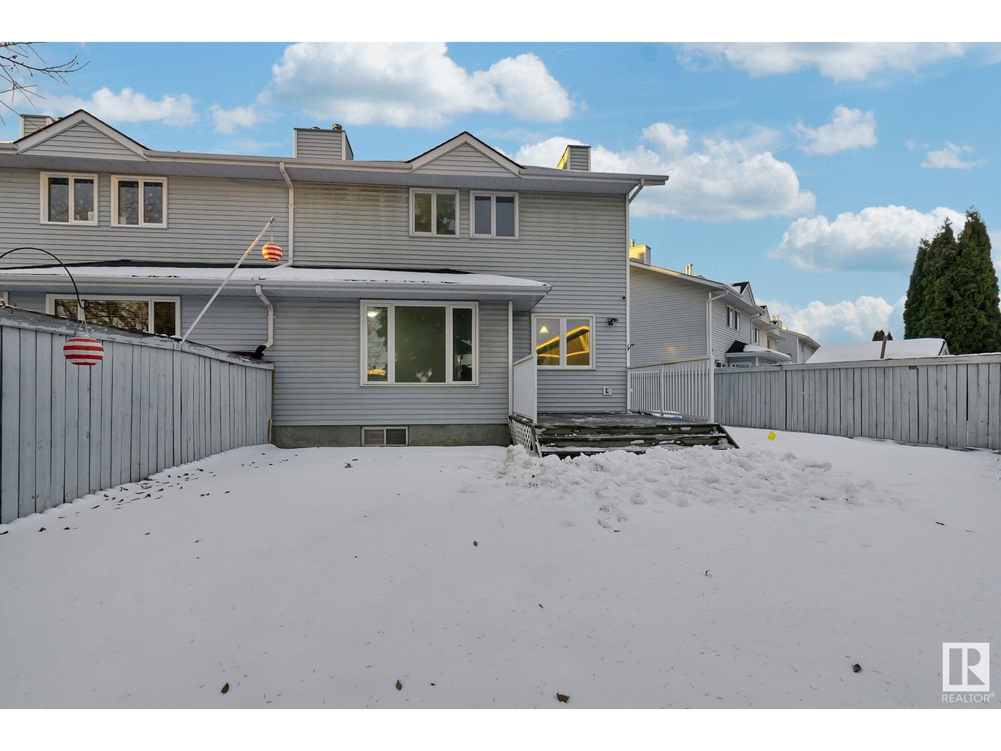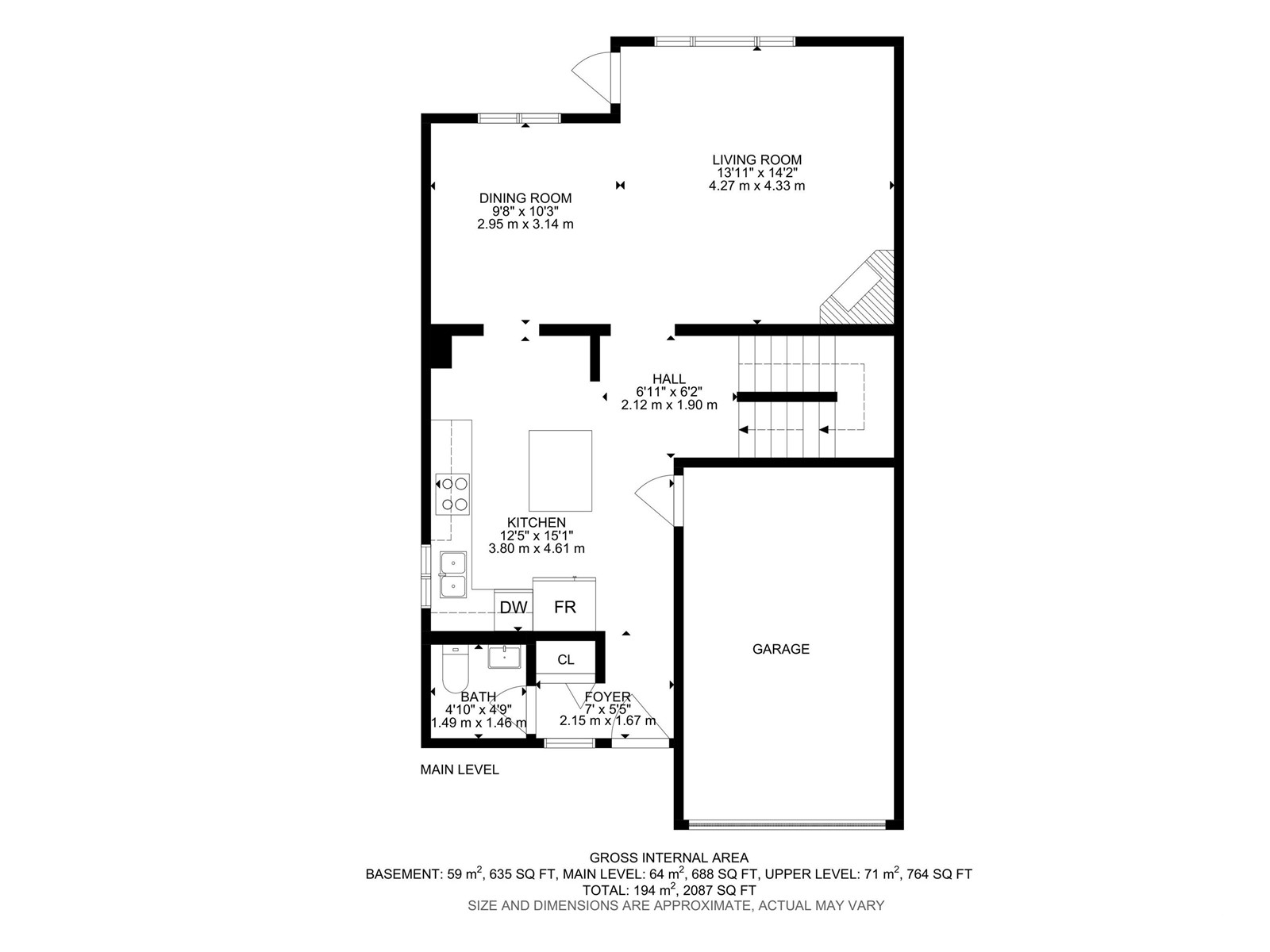(780) 233-8446
travis@ontheballrealestate.com
#15 14717 34 St Nw Nw Edmonton, Alberta T5Y 2L3
3 Bedroom
3 Bathroom
1,453 ft2
Central Air Conditioning
Forced Air
$335,000
Welcome to this fully renovated half-duplex in Kirkness with no condo fees! This 2-story home features 3 bedrooms, 2.5 baths, a cozy gas fireplace, and a finished basement. Upstairs, you’ll find the primary bedroom with a full ensuite, two more spacious bedrooms, and another full bath. Located close to public transportation, schools, shopping, parks, and more, this home is in the perfect spot for convenience and comfort. (id:46923)
Property Details
| MLS® Number | E4416654 |
| Property Type | Single Family |
| Neigbourhood | Kirkness |
| Amenities Near By | Playground, Schools, Shopping |
| Parking Space Total | 2 |
| Structure | Deck |
Building
| Bathroom Total | 3 |
| Bedrooms Total | 3 |
| Appliances | Dishwasher, Dryer, Refrigerator, Stove, Washer |
| Basement Development | Finished |
| Basement Type | Full (finished) |
| Constructed Date | 1990 |
| Construction Style Attachment | Semi-detached |
| Cooling Type | Central Air Conditioning |
| Fire Protection | Smoke Detectors |
| Half Bath Total | 1 |
| Heating Type | Forced Air |
| Stories Total | 2 |
| Size Interior | 1,453 Ft2 |
| Type | Duplex |
Parking
| Attached Garage |
Land
| Acreage | No |
| Fence Type | Fence |
| Land Amenities | Playground, Schools, Shopping |
| Size Irregular | 322.45 |
| Size Total | 322.45 M2 |
| Size Total Text | 322.45 M2 |
Rooms
| Level | Type | Length | Width | Dimensions |
|---|---|---|---|---|
| Main Level | Living Room | 4.27 m | 4.33 m | 4.27 m x 4.33 m |
| Main Level | Dining Room | 2.95 m | 3.14 m | 2.95 m x 3.14 m |
| Main Level | Kitchen | 3.8 m | 4.61 m | 3.8 m x 4.61 m |
| Upper Level | Primary Bedroom | 3.4 m | 4.23 m | 3.4 m x 4.23 m |
| Upper Level | Bedroom 2 | 3.54 m | 3.14 m | 3.54 m x 3.14 m |
| Upper Level | Bedroom 3 | 3.53 m | 3.14 m | 3.53 m x 3.14 m |
https://www.realtor.ca/real-estate/27755456/15-14717-34-st-nw-nw-edmonton-kirkness
Contact Us
Contact us for more information
Matthew A. Bennett
Associate
(780) 431-5624
Royal LePage Noralta Real Estate
3018 Calgary Trail Nw
Edmonton, Alberta T6J 6V4
3018 Calgary Trail Nw
Edmonton, Alberta T6J 6V4
(780) 431-5600
(780) 431-5624










