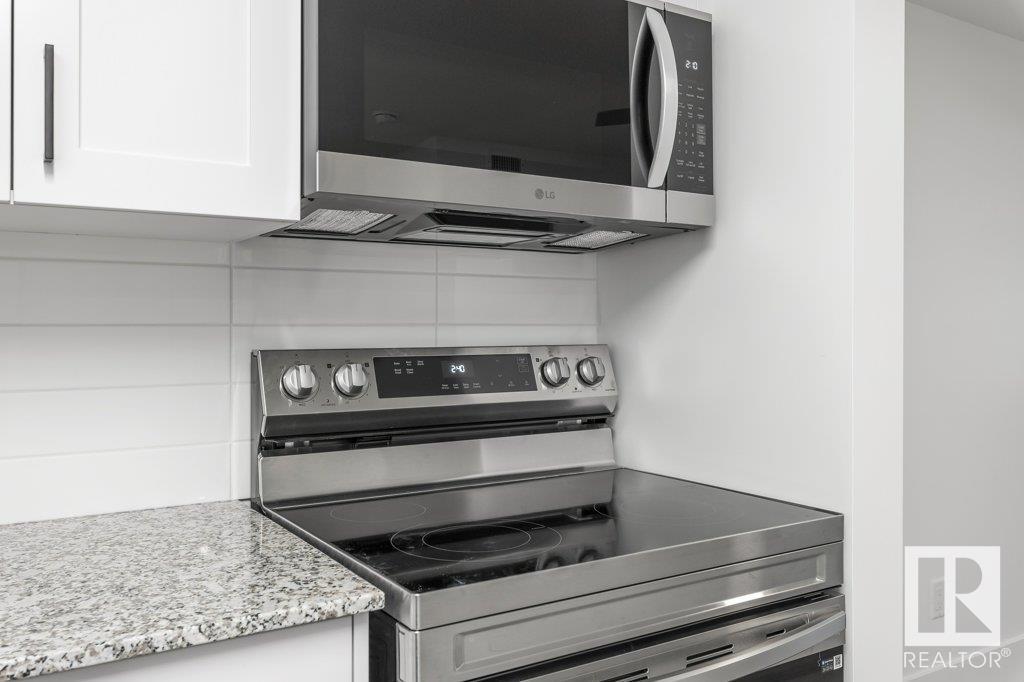#208 9504 182 St Nw Edmonton, Alberta T5T 3A7
$199,900Maintenance, Exterior Maintenance, Heat, Insurance, Landscaping, Property Management, Other, See Remarks, Water
$435 Monthly
Maintenance, Exterior Maintenance, Heat, Insurance, Landscaping, Property Management, Other, See Remarks, Water
$435 MonthlyThis building and its units were completely rebuilt – new exterior, new interior, new lobby, new windows – everything is new! Enjoy a quiet unit with only one neighbor above and one to the left, with concrete below for added soundproofing, AND DOESN'T BACK THE BUSY ROAD. This upgraded 2-bedroom condo has stylish vinyl plank flooring throughout, just minutes from WEM, Whitemud, and Anthony Henday. The open-concept kitchen features white cabinetry, sleek granite countertops, and brand new stainless steel appliances. The kitchen flows seamlessly into the dining area and onward to the bright living room, complete with a modern electric fireplace and access to a huge patio. The primary bedroom also opens to the patio and includes a private 2-piece ensuite with granite counters. A second bedroom, 4-piece main bathroom, and in-suite laundry/storage complete the layout. The unit includes a personal storage locker next door and a dedicated parking stall. The building also offers a fitness center for residents. (id:46923)
Property Details
| MLS® Number | E4416668 |
| Property Type | Single Family |
| Neigbourhood | La Perle |
| Amenities Near By | Playground, Public Transit, Schools, Shopping |
| Features | See Remarks |
| Structure | Patio(s) |
Building
| Bathroom Total | 2 |
| Bedrooms Total | 2 |
| Amenities | Vinyl Windows |
| Appliances | Dishwasher, Fan, Microwave Range Hood Combo, Oven - Built-in, Refrigerator, Washer/dryer Stack-up, Stove |
| Basement Type | None |
| Constructed Date | 1979 |
| Fire Protection | Smoke Detectors |
| Fireplace Fuel | Electric |
| Fireplace Present | Yes |
| Fireplace Type | Unknown |
| Half Bath Total | 1 |
| Heating Type | Baseboard Heaters |
| Size Interior | 971 Ft2 |
| Type | Apartment |
Parking
| Stall |
Land
| Acreage | No |
| Land Amenities | Playground, Public Transit, Schools, Shopping |
Rooms
| Level | Type | Length | Width | Dimensions |
|---|---|---|---|---|
| Main Level | Living Room | 4.79 m | 3.76 m | 4.79 m x 3.76 m |
| Main Level | Dining Room | 2.65 m | 3.76 m | 2.65 m x 3.76 m |
| Main Level | Kitchen | 2.65 m | 3.2 m | 2.65 m x 3.2 m |
| Main Level | Primary Bedroom | 4.36 m | 3.46 m | 4.36 m x 3.46 m |
| Main Level | Bedroom 2 | 4.36 m | 2.81 m | 4.36 m x 2.81 m |
https://www.realtor.ca/real-estate/27755945/208-9504-182-st-nw-edmonton-la-perle
Contact Us
Contact us for more information
Kelly J. Franczek
Associate
(780) 458-6619
201-5607 199 St Nw
Edmonton, Alberta T6M 0M8
(780) 481-2950
(780) 481-1144





















