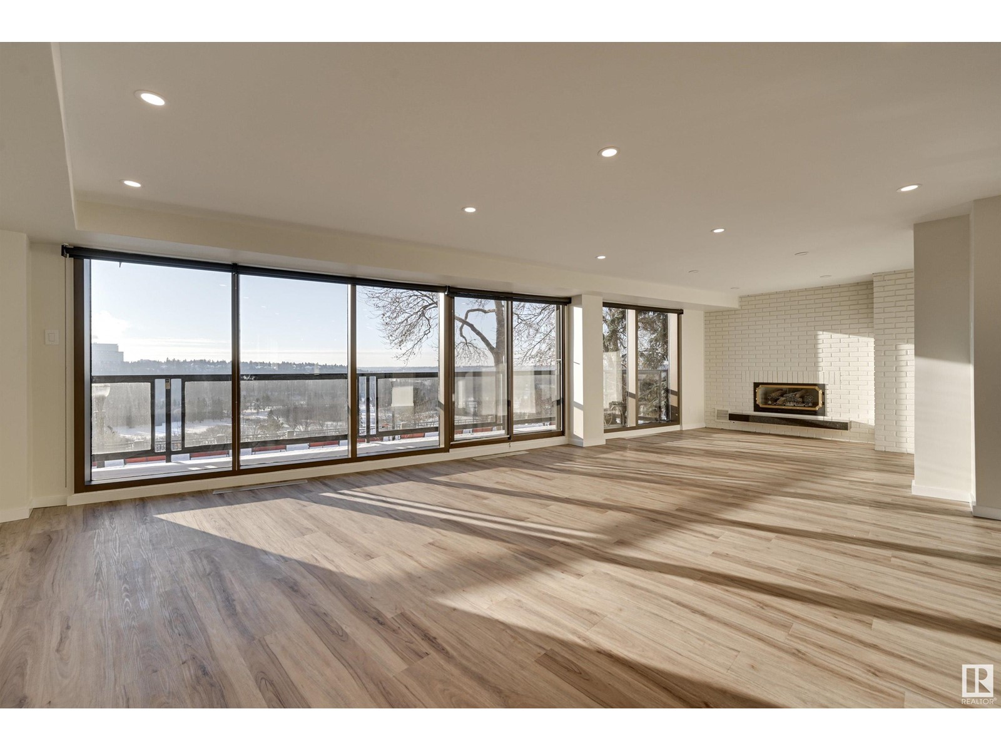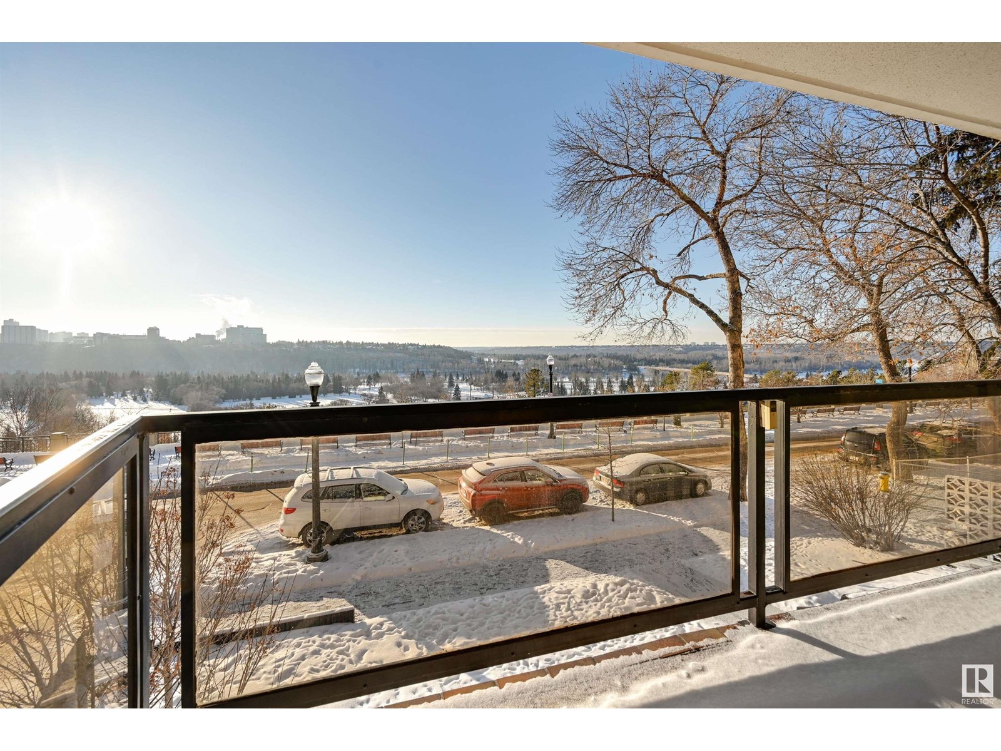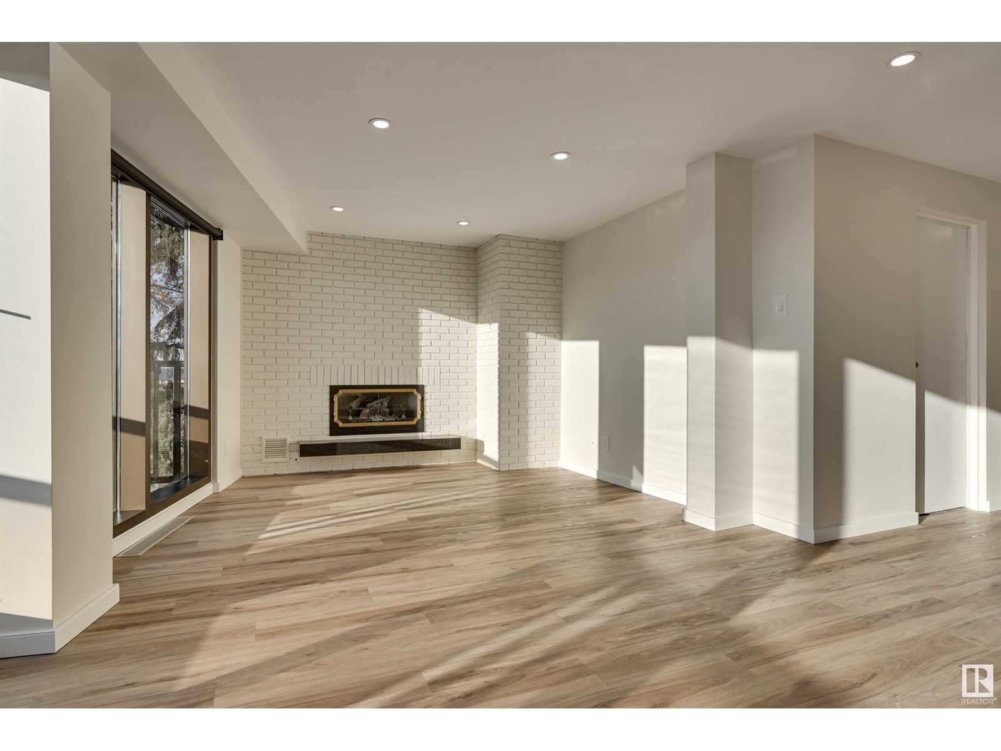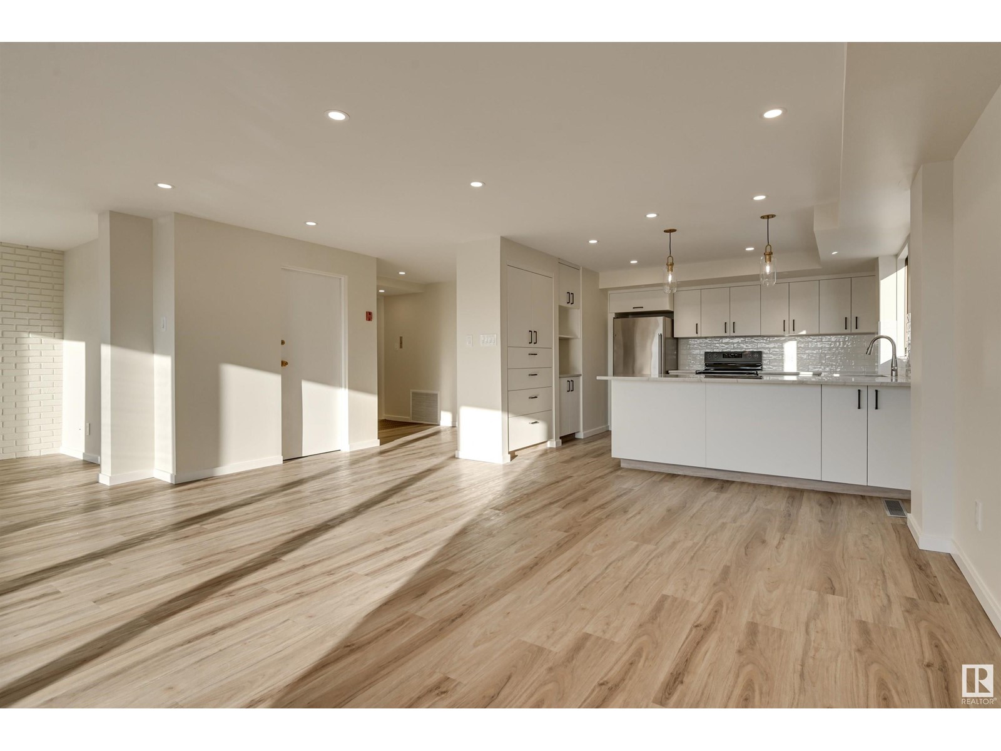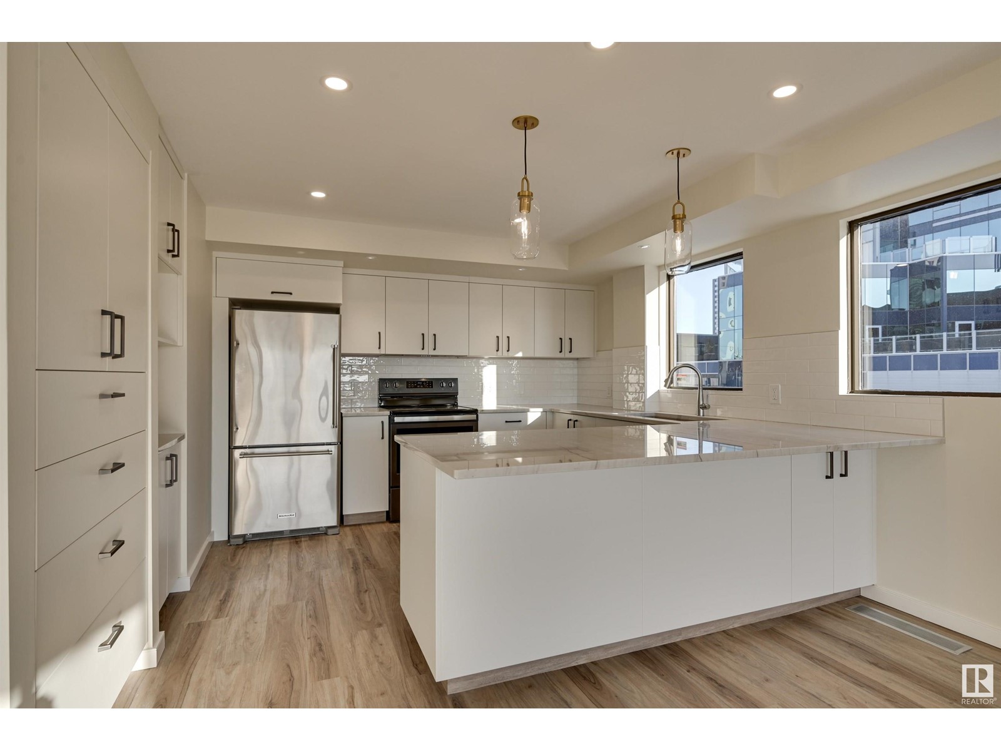#1 11960 100 Av Nw Edmonton, Alberta T5K 0K5
$699,900Maintenance, Electricity, Heat, Insurance, Landscaping, Other, See Remarks, Water
$1,300 Monthly
Maintenance, Electricity, Heat, Insurance, Landscaping, Other, See Remarks, Water
$1,300 MonthlyExperience breathtaking River Valley and City Views from this renovated 1,371 sq.ft. condo on the prestigious Promenade. Nestled within the exclusive 5-unit River Cliff Place, this one-of-a-kind residence occupies the entire first floor and features convenient direct elevator access. With a modern open floor plan, this condo offers floor-to-ceiling south-facing windows that fill the space with natural light and offer seamless access to a private balcony. The interior showcases luxury vinyl plank flooring, gas fireplace, white cabinetry, peninsula with pendant lighting, pantry, S/S appliances, and granite countertops. Spacious Primary with custom-built walk-in closet & ensuite with double sinks, & deep tub. Den could easily be second bedroom. Also includes guest bath, in-suite washer and dryer, attached parking, and a main-level storage locker. Enjoy an exceptional location close to public transit, shopping, fine dining, art galleries, walking trails, and vibrant Brewery and Ice Districts. (id:46923)
Property Details
| MLS® Number | E4416665 |
| Property Type | Single Family |
| Neigbourhood | Wîhkwêntôwin |
| Amenities Near By | Golf Course, Public Transit, Shopping |
| Features | Closet Organizers |
| Parking Space Total | 1 |
| View Type | Valley View, City View |
Building
| Bathroom Total | 2 |
| Bedrooms Total | 1 |
| Appliances | Dishwasher, Dryer, Refrigerator, Stove, Washer, Window Coverings |
| Basement Type | None |
| Constructed Date | 1977 |
| Fireplace Fuel | Gas |
| Fireplace Present | Yes |
| Fireplace Type | Unknown |
| Half Bath Total | 1 |
| Heating Type | Forced Air |
| Size Interior | 1,371 Ft2 |
| Type | Apartment |
Parking
| Attached Garage | |
| Indoor |
Land
| Acreage | No |
| Land Amenities | Golf Course, Public Transit, Shopping |
| Size Irregular | 93.86 |
| Size Total | 93.86 M2 |
| Size Total Text | 93.86 M2 |
Rooms
| Level | Type | Length | Width | Dimensions |
|---|---|---|---|---|
| Main Level | Living Room | 8.62 m | 3.96 m | 8.62 m x 3.96 m |
| Main Level | Dining Room | 3.87 m | 3.45 m | 3.87 m x 3.45 m |
| Main Level | Kitchen | 3.53 m | 3.52 m | 3.53 m x 3.52 m |
| Main Level | Den | 3.69 m | 3.34 m | 3.69 m x 3.34 m |
| Main Level | Primary Bedroom | 4.87 m | 3.99 m | 4.87 m x 3.99 m |
https://www.realtor.ca/real-estate/27755846/1-11960-100-av-nw-edmonton-wîhkwêntôwin
Contact Us
Contact us for more information

Cathy Cookson
Associate
(780) 481-1144
cathycookson.com/
201-5607 199 St Nw
Edmonton, Alberta T6M 0M8
(780) 481-2950
(780) 481-1144








