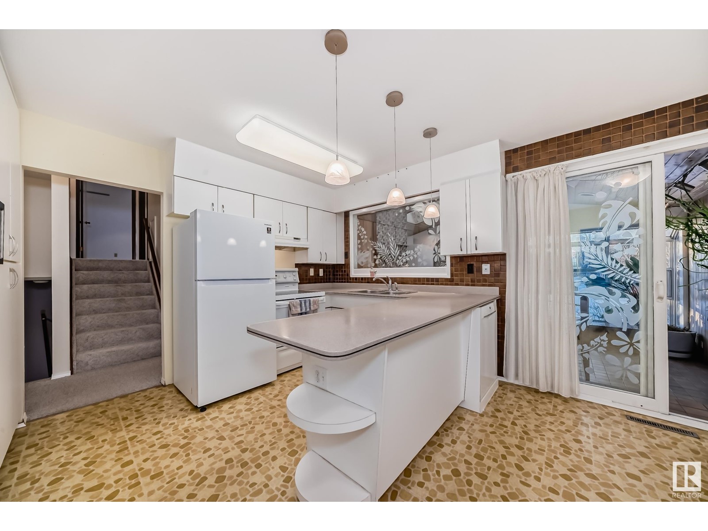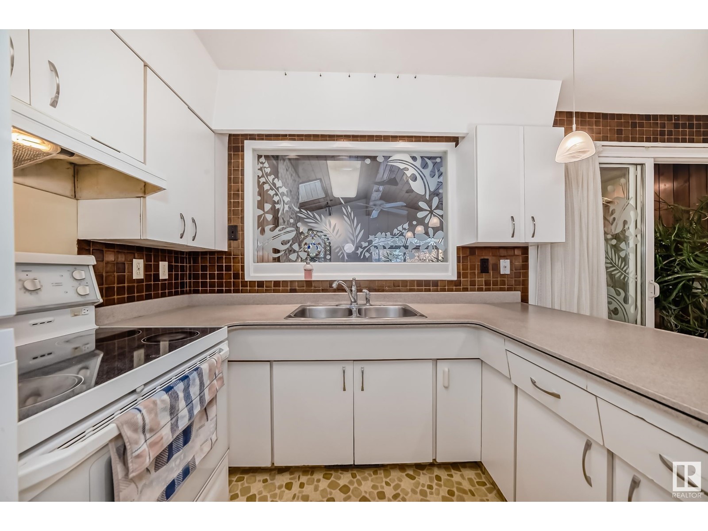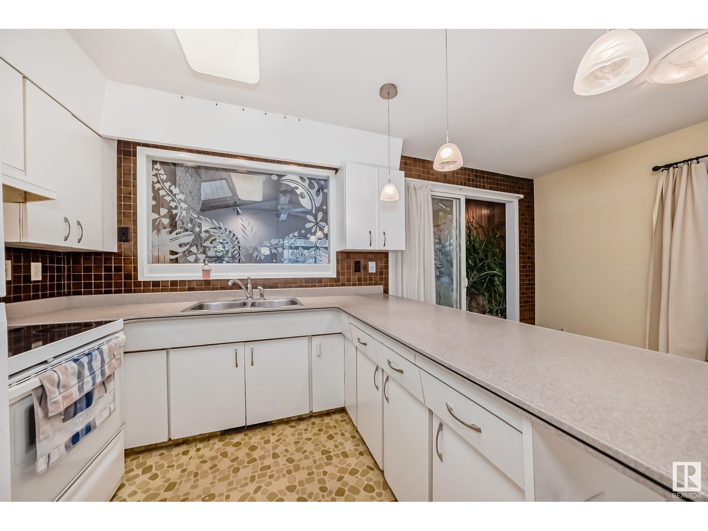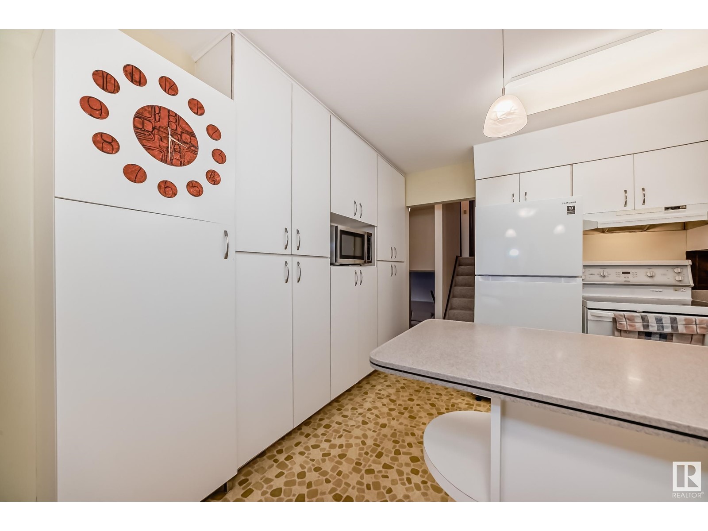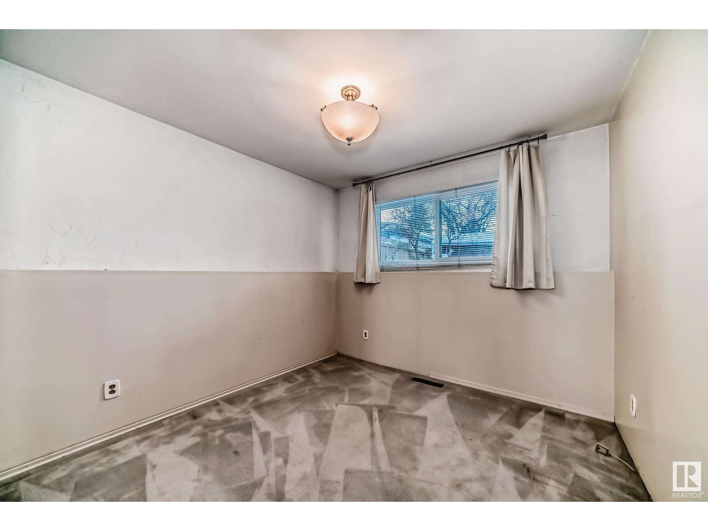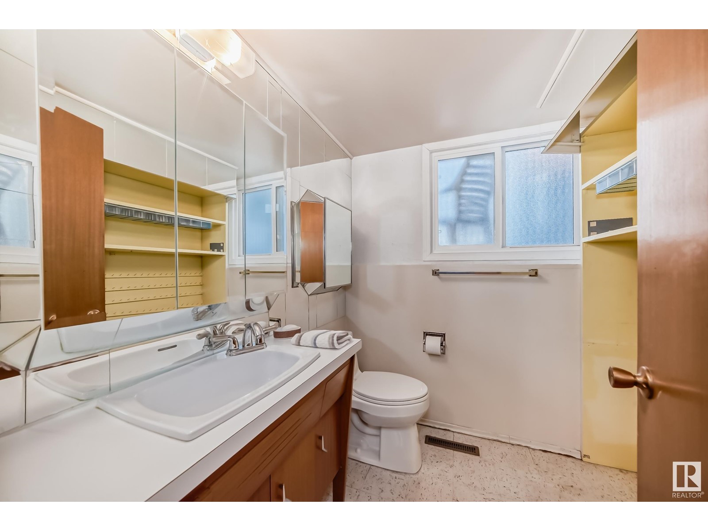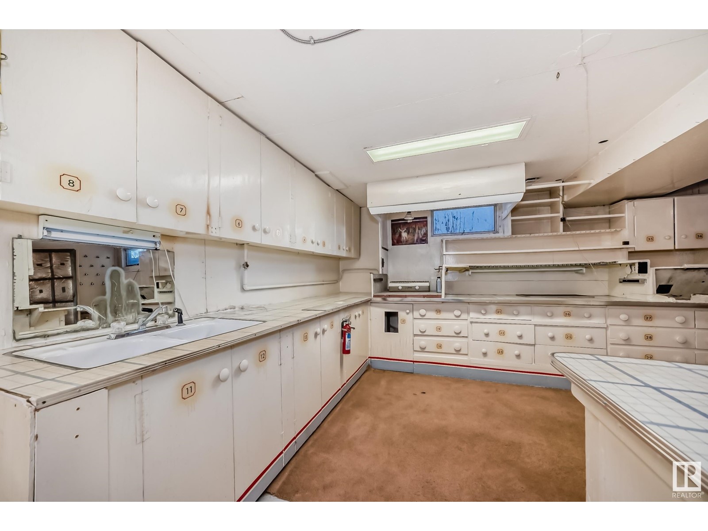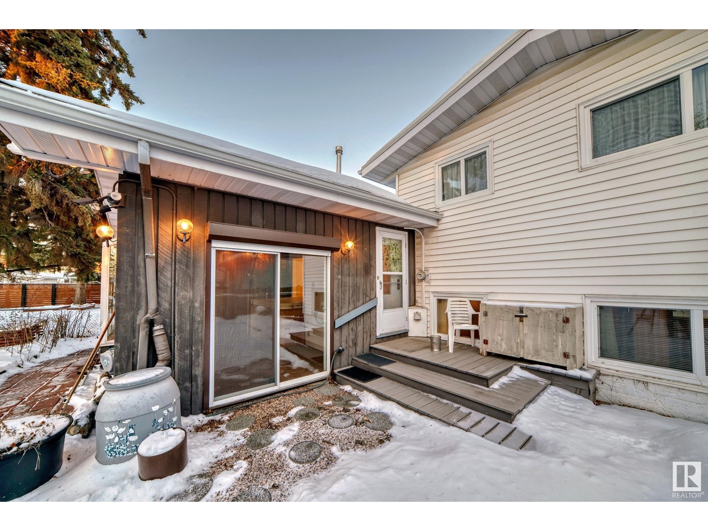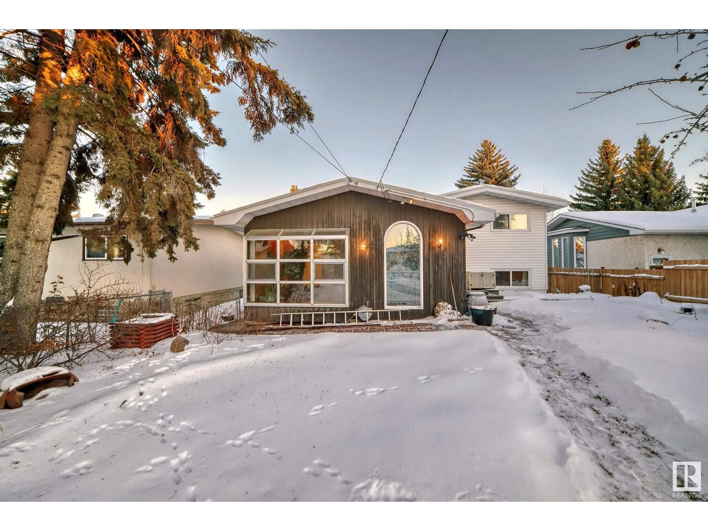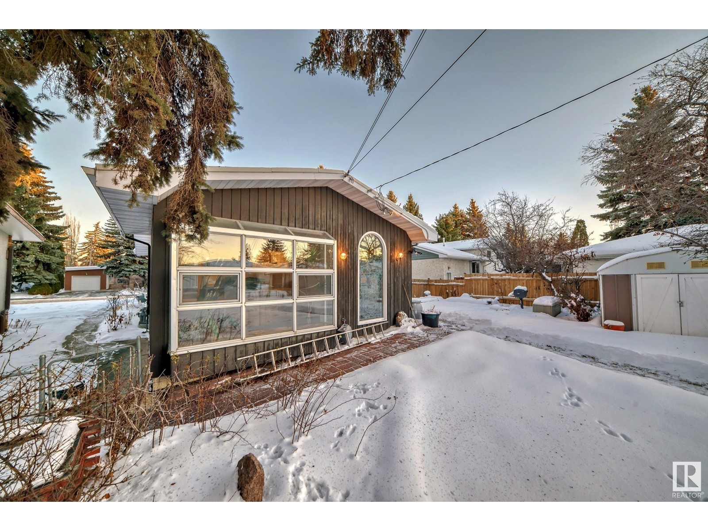4912 116 St Nw Edmonton, Alberta T6H 3R1
$494,900
Discover this amazing 1524 sq ft mid-century modern home, tucked away in one of Edmonton's most sought after communities of Malmo Plains. It offers a perfect blend of original character and modern updates like electric roll shutters. Meticulously maintained, this rare gem features 3 spacious bedrooms, 2 full bathrooms and provides ample space for family living. The Main level offers vaulted ceilings with east facing windows shedding plenty of light into the comfortable living, kitchen and dining areas. Lots of extras like an indoor Hot tub located in an Atrium with large windows and a Basement workshop and storage area. Enjoy outdoor living in the well-manicured, fenced-in yard, complete with a deck that’s perfect for relaxing or entertaining friends and family. Arguably the best in all of Malmo, this home offers the best of both tranquility and convenience. Malmo Plains is known for its strong sense of community, excellent schools, and proximity to shopping, transit, The UofA and the Whitemud Freeway. (id:46923)
Property Details
| MLS® Number | E4416801 |
| Property Type | Single Family |
| Neigbourhood | Malmo Plains |
| Amenities Near By | Playground, Public Transit, Schools, Shopping |
| Features | Flat Site, Lane, No Animal Home, No Smoking Home, Skylight |
| Structure | Deck |
Building
| Bathroom Total | 2 |
| Bedrooms Total | 3 |
| Appliances | Dishwasher, Dryer, Fan, Freezer, Hood Fan, Refrigerator, Storage Shed, Stove, Washer, Window Coverings, See Remarks |
| Basement Development | Finished |
| Basement Type | Full (finished) |
| Ceiling Type | Vaulted |
| Constructed Date | 1964 |
| Construction Style Attachment | Detached |
| Half Bath Total | 1 |
| Heating Type | Forced Air |
| Size Interior | 1,524 Ft2 |
| Type | House |
Land
| Acreage | No |
| Fence Type | Fence |
| Land Amenities | Playground, Public Transit, Schools, Shopping |
| Size Irregular | 590.52 |
| Size Total | 590.52 M2 |
| Size Total Text | 590.52 M2 |
Rooms
| Level | Type | Length | Width | Dimensions |
|---|---|---|---|---|
| Basement | Laundry Room | 6.3 m | 2.6 m | 6.3 m x 2.6 m |
| Basement | Workshop | 6.3 m | 4.06 m | 6.3 m x 4.06 m |
| Basement | Storage | 2.3 m | 1.19 m | 2.3 m x 1.19 m |
| Lower Level | Family Room | 5.58 m | 3.78 m | 5.58 m x 3.78 m |
| Lower Level | Bedroom 3 | 2.89 m | 2.87 m | 2.89 m x 2.87 m |
| Main Level | Living Room | 6.02 m | 4.46 m | 6.02 m x 4.46 m |
| Main Level | Dining Room | 3.64 m | 2.51 m | 3.64 m x 2.51 m |
| Main Level | Kitchen | 3.25 m | 2.57 m | 3.25 m x 2.57 m |
| Main Level | Mud Room | 3.06 m | 1.25 m | 3.06 m x 1.25 m |
| Upper Level | Primary Bedroom | 4.94 m | 3.67 m | 4.94 m x 3.67 m |
| Upper Level | Bedroom 2 | 2.99 m | 3.02 m | 2.99 m x 3.02 m |
| Upper Level | Atrium | 6.42 m | 4.73 m | 6.42 m x 4.73 m |
https://www.realtor.ca/real-estate/27759533/4912-116-st-nw-edmonton-malmo-plains
Contact Us
Contact us for more information
Tony P. Schumacher
Associate
(780) 439-7248
100-10328 81 Ave Nw
Edmonton, Alberta T6E 1X2
(780) 439-7000
(780) 439-7248











