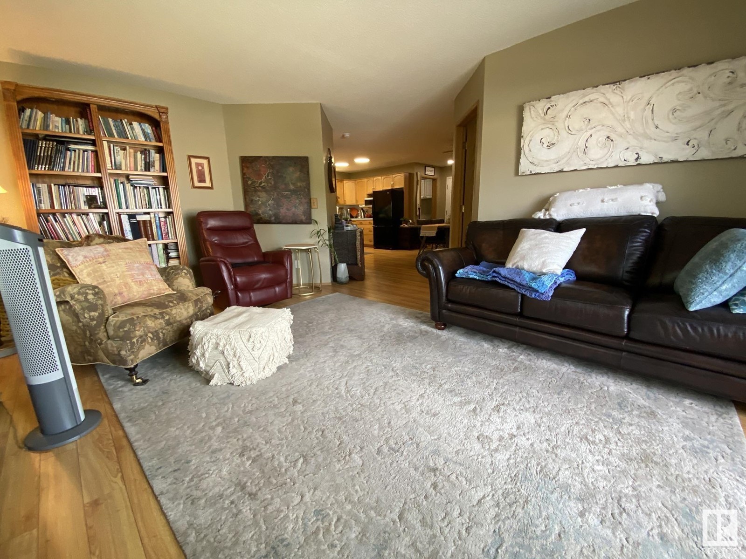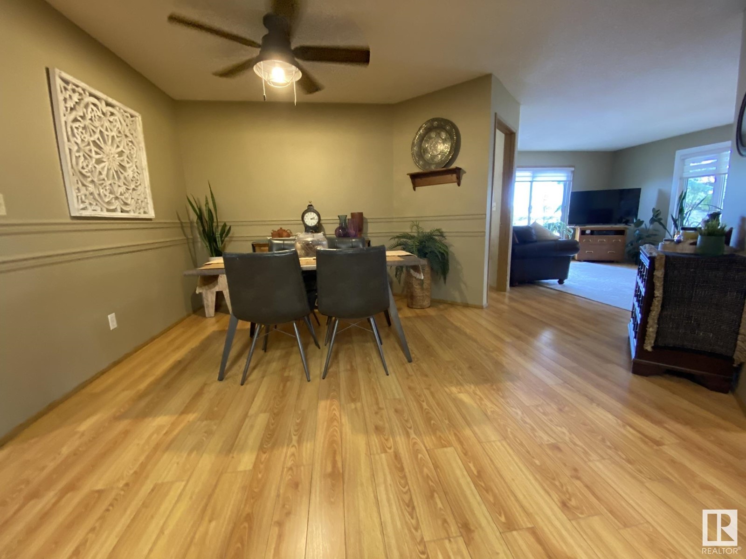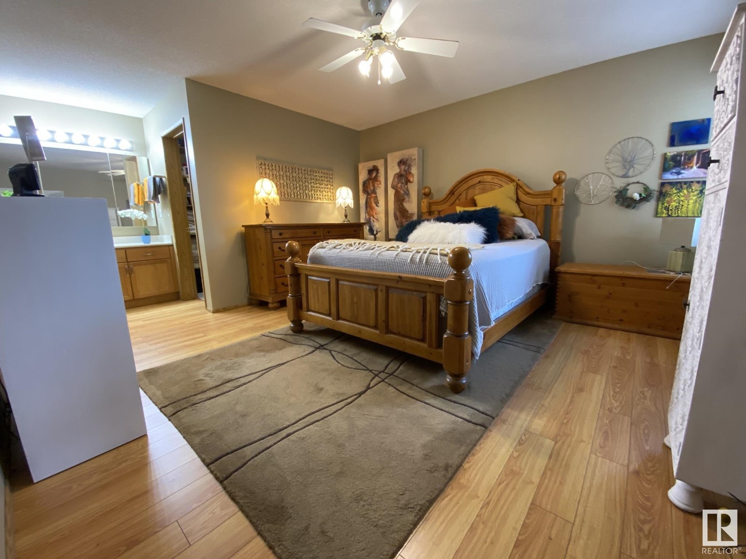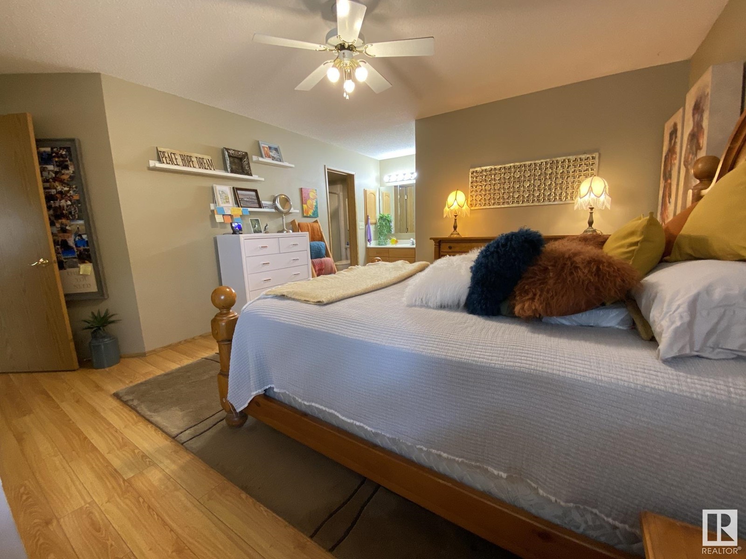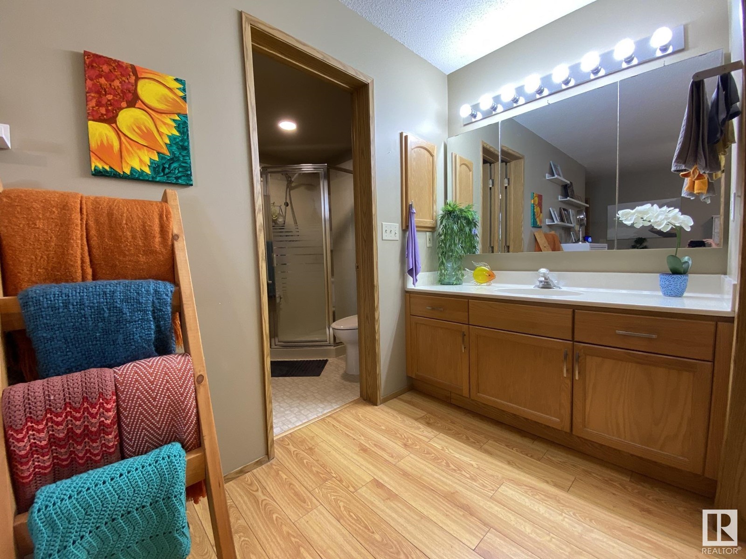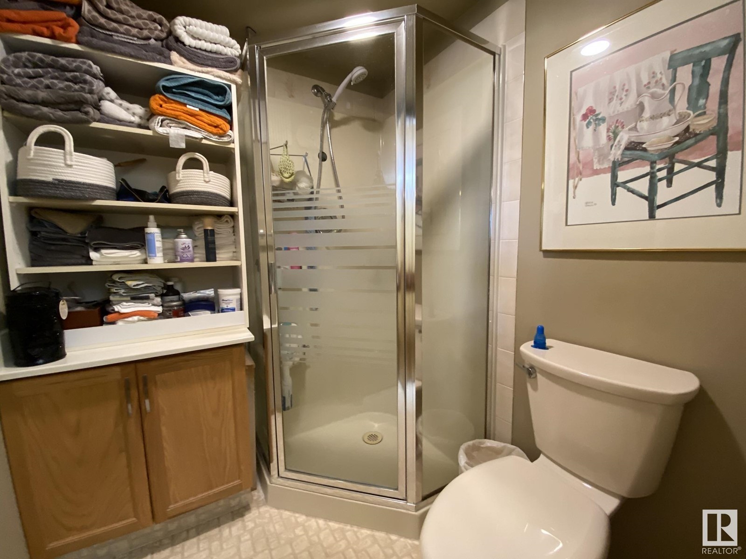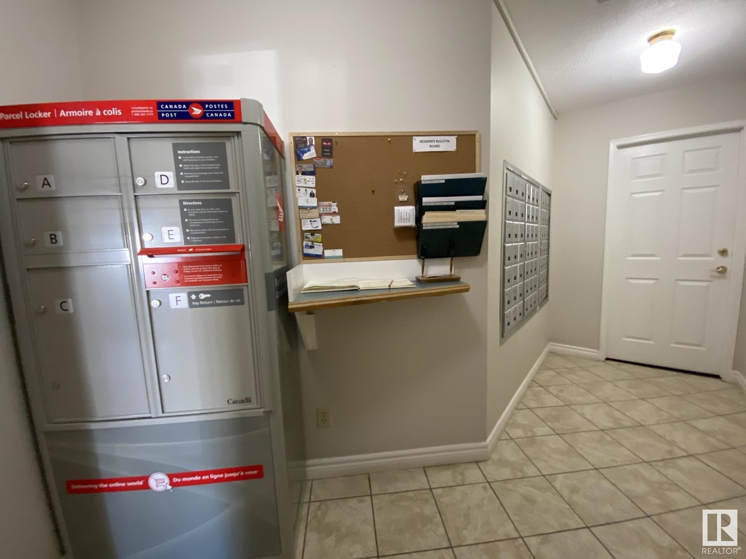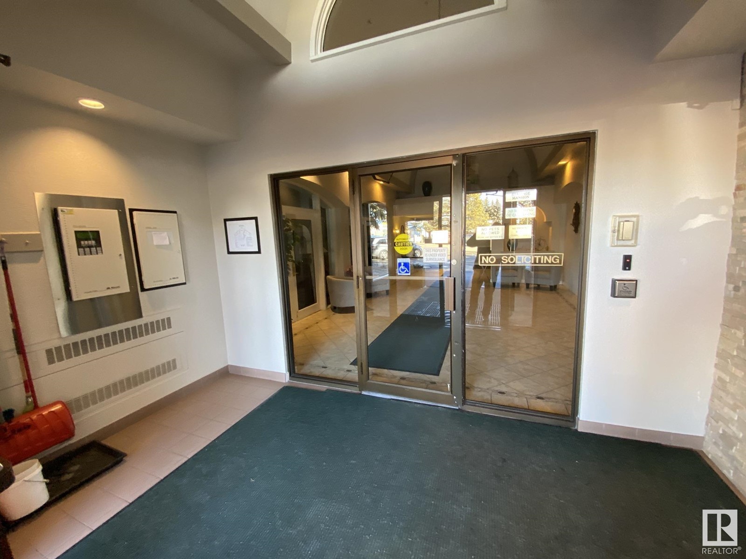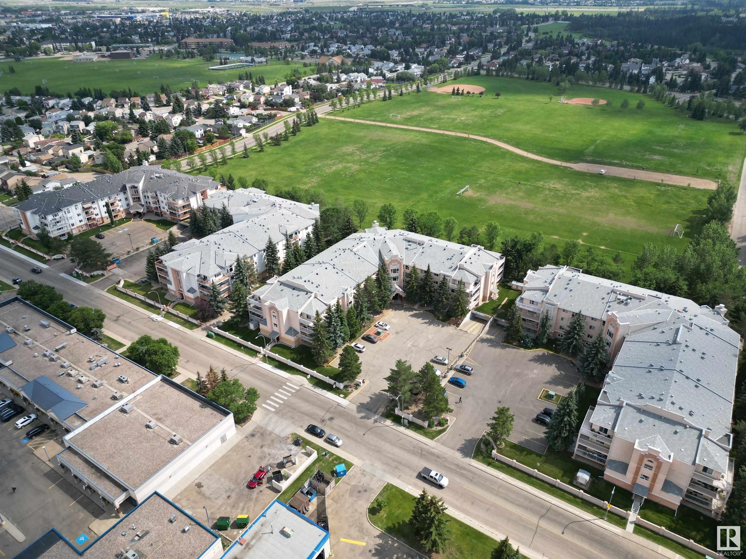#211 10935 21 Av Nw Edmonton, Alberta T6J 6R3
$265,000Maintenance, Heat, Insurance, Common Area Maintenance, Landscaping, Other, See Remarks, Water
$628.33 Monthly
Maintenance, Heat, Insurance, Common Area Maintenance, Landscaping, Other, See Remarks, Water
$628.33 MonthlyWelcome to Heritage Mansion East 55+Adult, UPGRADED, 2Bdrms, 2Full Baths, 1162Sq.Ft, 2nd FLOOR CORNER UNIT Facing Northeast w/a WRAP AROUND BALCONY & 1 Underground Heated #27 Stall w/a 4x8 STORAGE CAGE. Upon entry you will be gifted with Newer PAINT, LAMINATE FLOORING in the large bright Corner Living Room, Dining Room with seating for 6+Guests, Kitchen with all Newer S/S Appliances & a Front Load Washer/Dryer in the spacious Laundry Room. The Primary Bdrm has plenty of space for a KING SIZE BED, a Full 3pc ENSUITE & an Oversized CORNER WALK-IN CLOSET! The 2nd Bdrm is located on the opposite side of the unit next to the full 4pc Main Bath. This upgraded building has newer VINYL WINDOWS, CARPETING, PAINT, BALCONIES & RAILINGS along with an upgraded ELEVATOR. There is a main floor Library w/a Fireplace, Exercise Room, Craft Room, Top Floor Social Room & a SHOP in the underground parking. Great location with walking to all Medical, Groceries, & ETS right out front w/a 10min WALK TO THE CENTURY PARK LRT! (id:46923)
Property Details
| MLS® Number | E4417001 |
| Property Type | Single Family |
| Neigbourhood | Keheewin |
| Amenities Near By | Airport, Park, Golf Course, Playground, Public Transit, Schools, Shopping, Ski Hill |
| Community Features | Public Swimming Pool |
| Features | Private Setting, Treed, Flat Site, Closet Organizers, No Animal Home, No Smoking Home |
| Parking Space Total | 1 |
| Structure | Deck |
| View Type | City View |
Building
| Bathroom Total | 2 |
| Bedrooms Total | 2 |
| Amenities | Vinyl Windows |
| Appliances | Dishwasher, Dryer, Fan, Garage Door Opener Remote(s), Hood Fan, Refrigerator, Stove, Washer, Window Coverings |
| Basement Development | Other, See Remarks |
| Basement Type | See Remarks (other, See Remarks) |
| Constructed Date | 1992 |
| Fire Protection | Smoke Detectors |
| Heating Type | Baseboard Heaters, Hot Water Radiator Heat |
| Size Interior | 1,163 Ft2 |
| Type | Apartment |
Parking
| Heated Garage | |
| Stall | |
| Underground |
Land
| Acreage | No |
| Fence Type | Fence |
| Land Amenities | Airport, Park, Golf Course, Playground, Public Transit, Schools, Shopping, Ski Hill |
| Size Irregular | 94.63 |
| Size Total | 94.63 M2 |
| Size Total Text | 94.63 M2 |
Rooms
| Level | Type | Length | Width | Dimensions |
|---|---|---|---|---|
| Basement | Storage | 4 m | 8 m | 4 m x 8 m |
| Main Level | Living Room | 5.47 m | 3.97 m | 5.47 m x 3.97 m |
| Main Level | Dining Room | 3.34 m | 2.59 m | 3.34 m x 2.59 m |
| Main Level | Kitchen | 3.05 m | 2.64 m | 3.05 m x 2.64 m |
| Main Level | Primary Bedroom | 4.79 m | 4.16 m | 4.79 m x 4.16 m |
| Main Level | Bedroom 2 | 3.65 m | 3.21 m | 3.65 m x 3.21 m |
| Main Level | Laundry Room | 2.54 m | 1.62 m | 2.54 m x 1.62 m |
https://www.realtor.ca/real-estate/27764612/211-10935-21-av-nw-edmonton-keheewin
Contact Us
Contact us for more information

Barry D. Candelora
Associate
(780) 450-6670
www.barrycandelora.com/
www.facebook.com/barry.candelora
4107 99 St Nw
Edmonton, Alberta T6E 3N4
(780) 450-6300
(780) 450-6670




