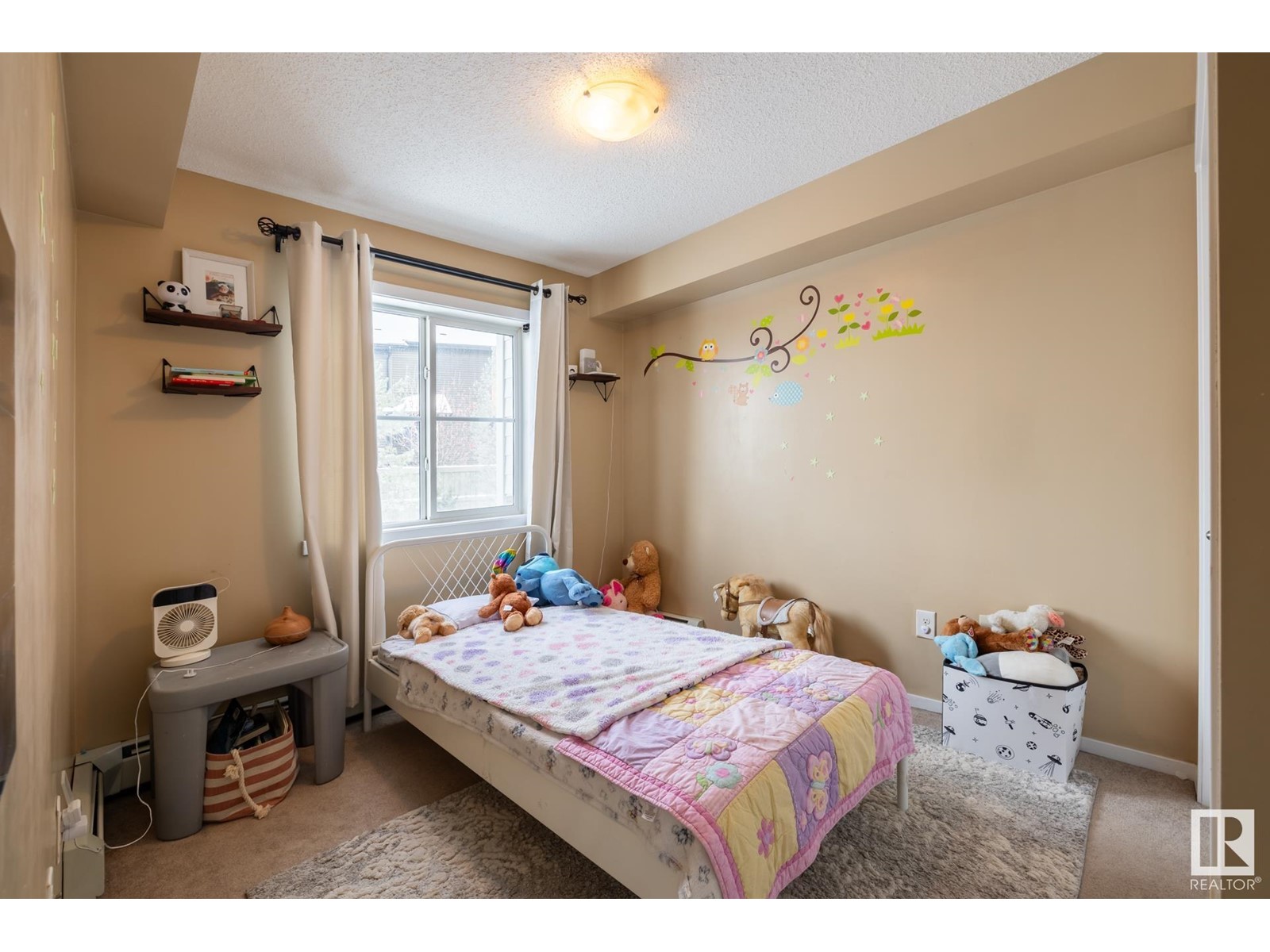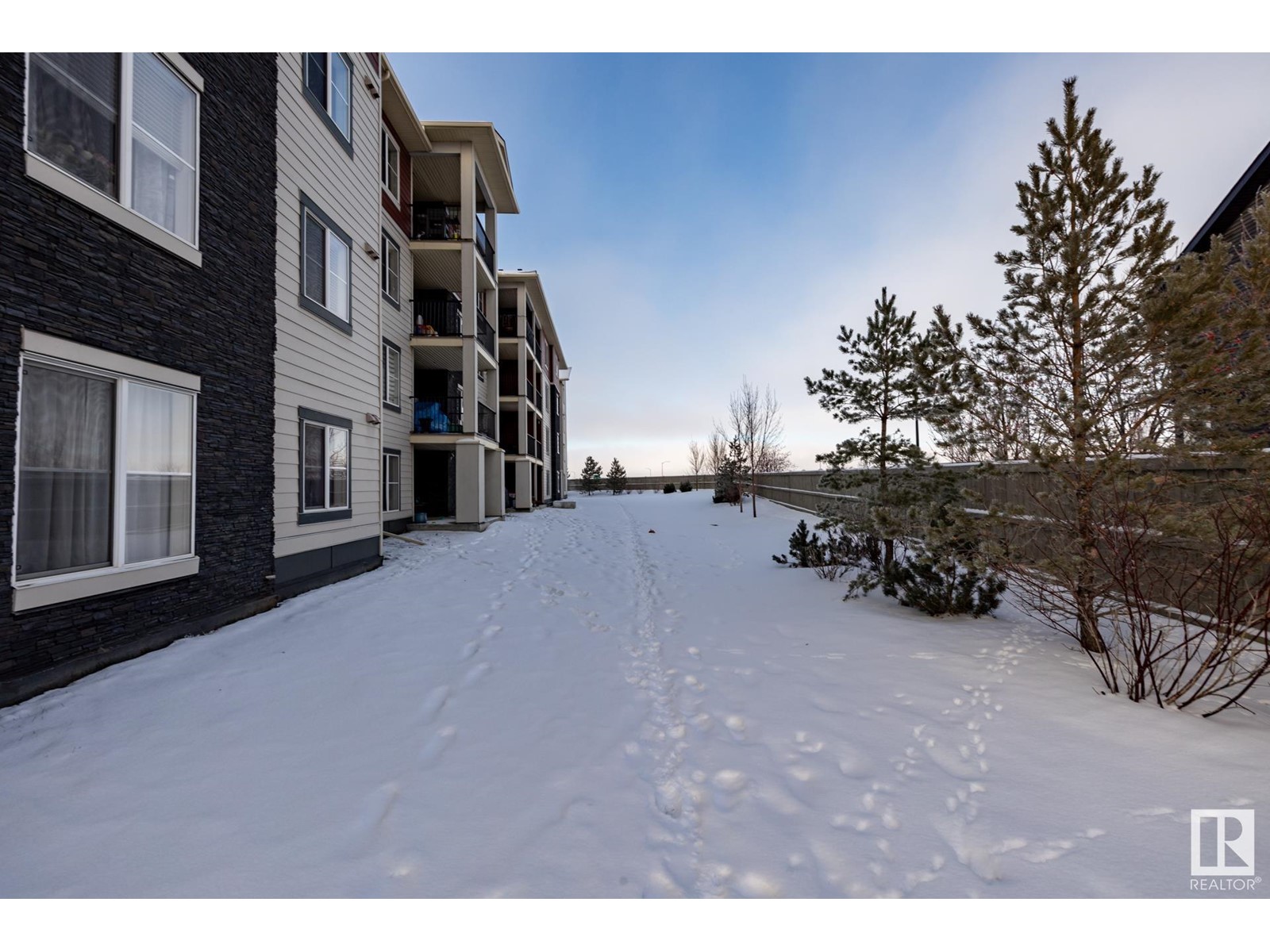#122 18126 77 St Nw Edmonton, Alberta T5Z 0N7
$200,000Maintenance, Exterior Maintenance, Heat, Insurance, Landscaping, Property Management, Water
$382.76 Monthly
Maintenance, Exterior Maintenance, Heat, Insurance, Landscaping, Property Management, Water
$382.76 MonthlyWelcome to Vita Estates in Edmonton, where comfort meets modern living! This ground-floor 766 sq ft condo offers 2 bedrooms, 2 bathrooms, plus a versatile open den/office space perfect for those that work from home. The spacious living room is perfect for relaxing or entertaining, while the balcony provides a great outdoor retreat. The modern open-concept design ensures a seamless flow throughout. This unit includes 1 titled underground parking stall and 1 above-ground stall. Conveniently located near schools, the Military Base, shopping, restaurants, and minutes from the Anthony Henday, this condo suits a variety of lifestyles. Welcome home to Vita Estates! (id:46923)
Property Details
| MLS® Number | E4417030 |
| Property Type | Single Family |
| Neigbourhood | Crystallina Nera West |
| Amenities Near By | Golf Course, Playground, Public Transit, Schools, Shopping |
| Features | No Smoking Home |
| Parking Space Total | 2 |
| Structure | Patio(s) |
Building
| Bathroom Total | 2 |
| Bedrooms Total | 2 |
| Appliances | Dishwasher, Dryer, Microwave Range Hood Combo, Refrigerator, Stove, Washer |
| Basement Type | None |
| Constructed Date | 2016 |
| Heating Type | Forced Air |
| Size Interior | 766 Ft2 |
| Type | Apartment |
Parking
| Stall | |
| Underground | |
| See Remarks |
Land
| Acreage | No |
| Land Amenities | Golf Course, Playground, Public Transit, Schools, Shopping |
Rooms
| Level | Type | Length | Width | Dimensions |
|---|---|---|---|---|
| Main Level | Living Room | 5.67 m | 4.04 m | 5.67 m x 4.04 m |
| Main Level | Kitchen | 2.44 m | 2.47 m | 2.44 m x 2.47 m |
| Main Level | Den | 2.05 m | 2.87 m | 2.05 m x 2.87 m |
| Main Level | Primary Bedroom | 3.33 m | 2.99 m | 3.33 m x 2.99 m |
| Main Level | Bedroom 2 | 3.31 m | 2.75 m | 3.31 m x 2.75 m |
https://www.realtor.ca/real-estate/27765228/122-18126-77-st-nw-edmonton-crystallina-nera-west
Contact Us
Contact us for more information

Conrad A. Bitangcol
Associate
(780) 457-2194
www.realestateexperience.ca/
twitter.com/ConradBitangcol
www.facebook.com/TheEdmontonRealEstateExperience
www.youtube.com/embed/gyTMKeds1f0
13120 St Albert Trail Nw
Edmonton, Alberta T5L 4P6
(780) 457-3777
(780) 457-2194

























