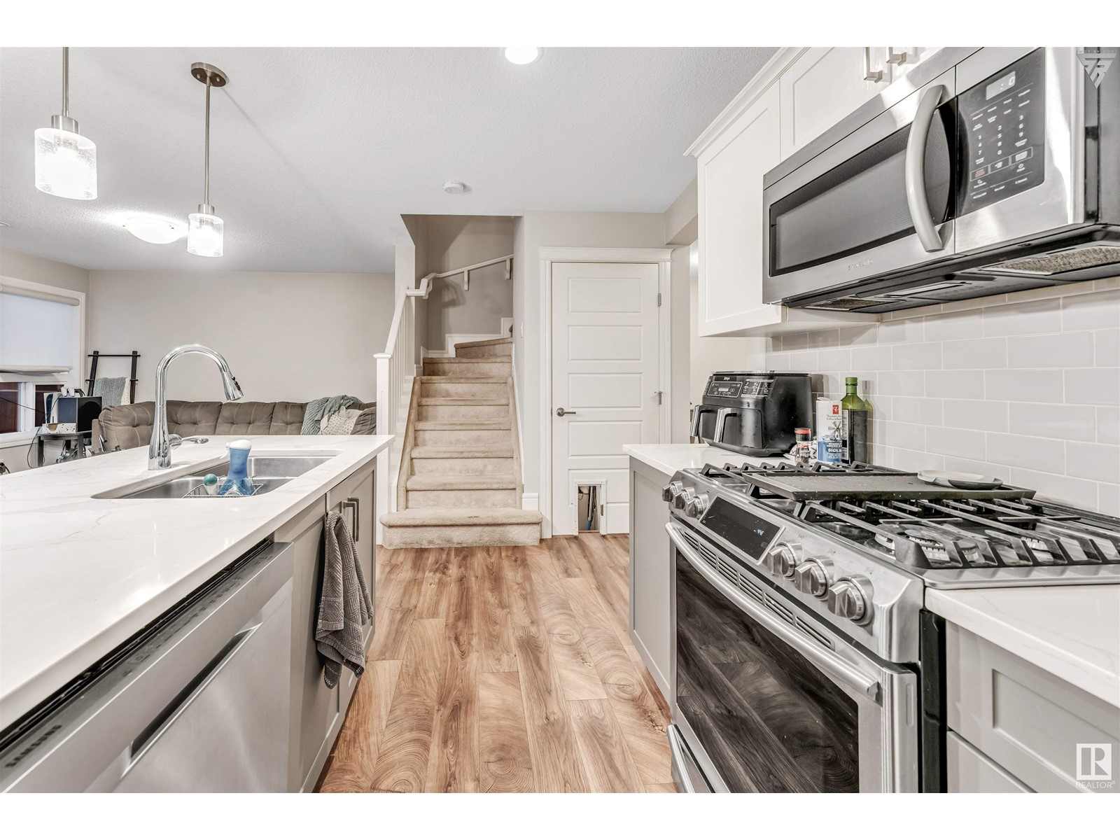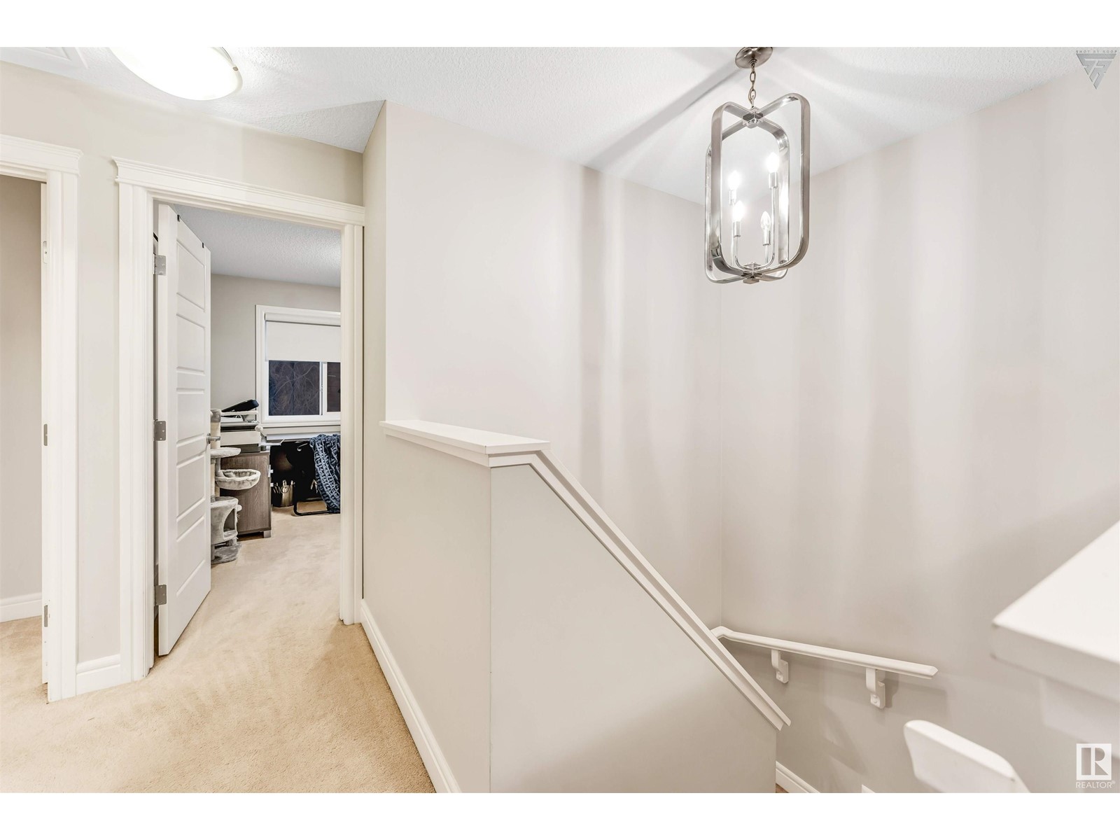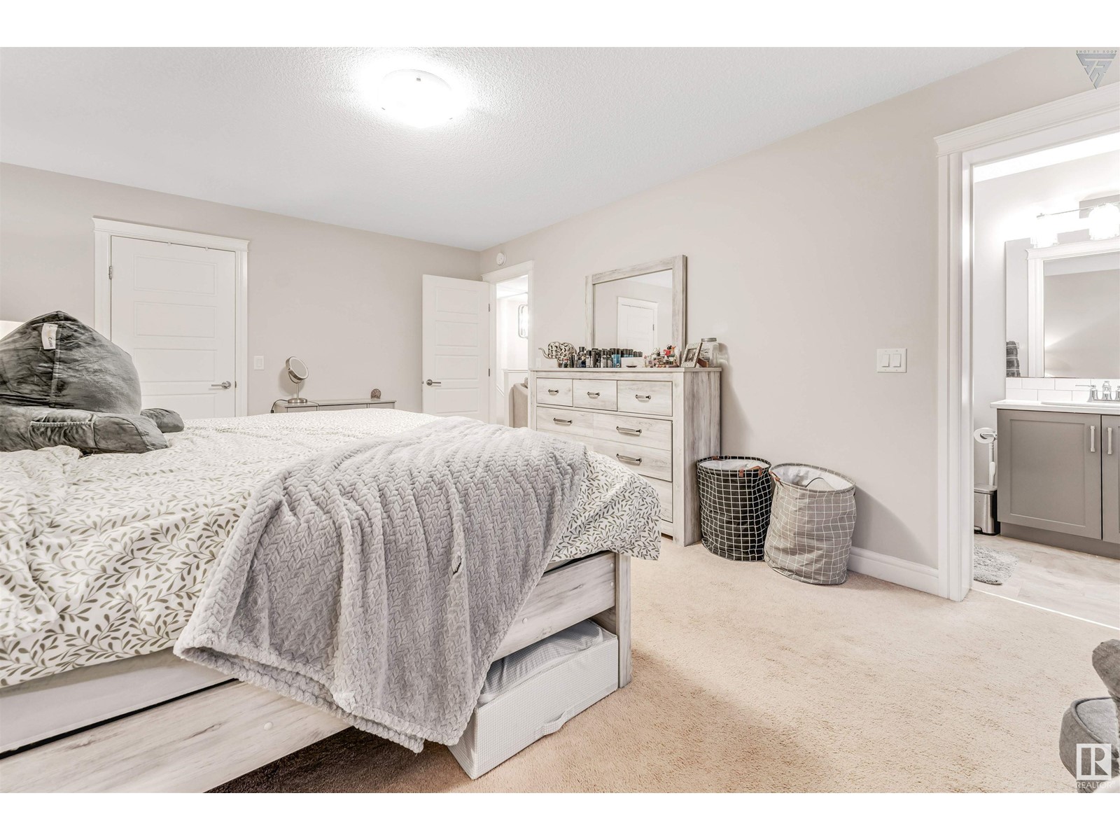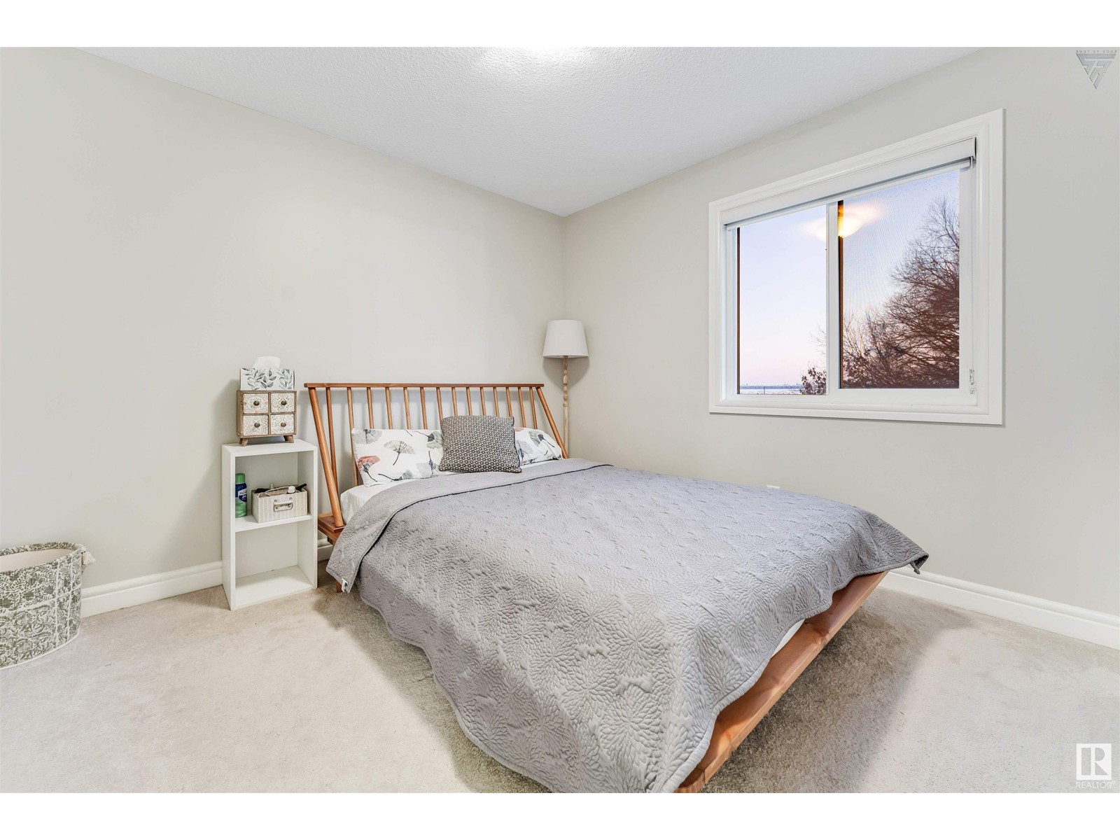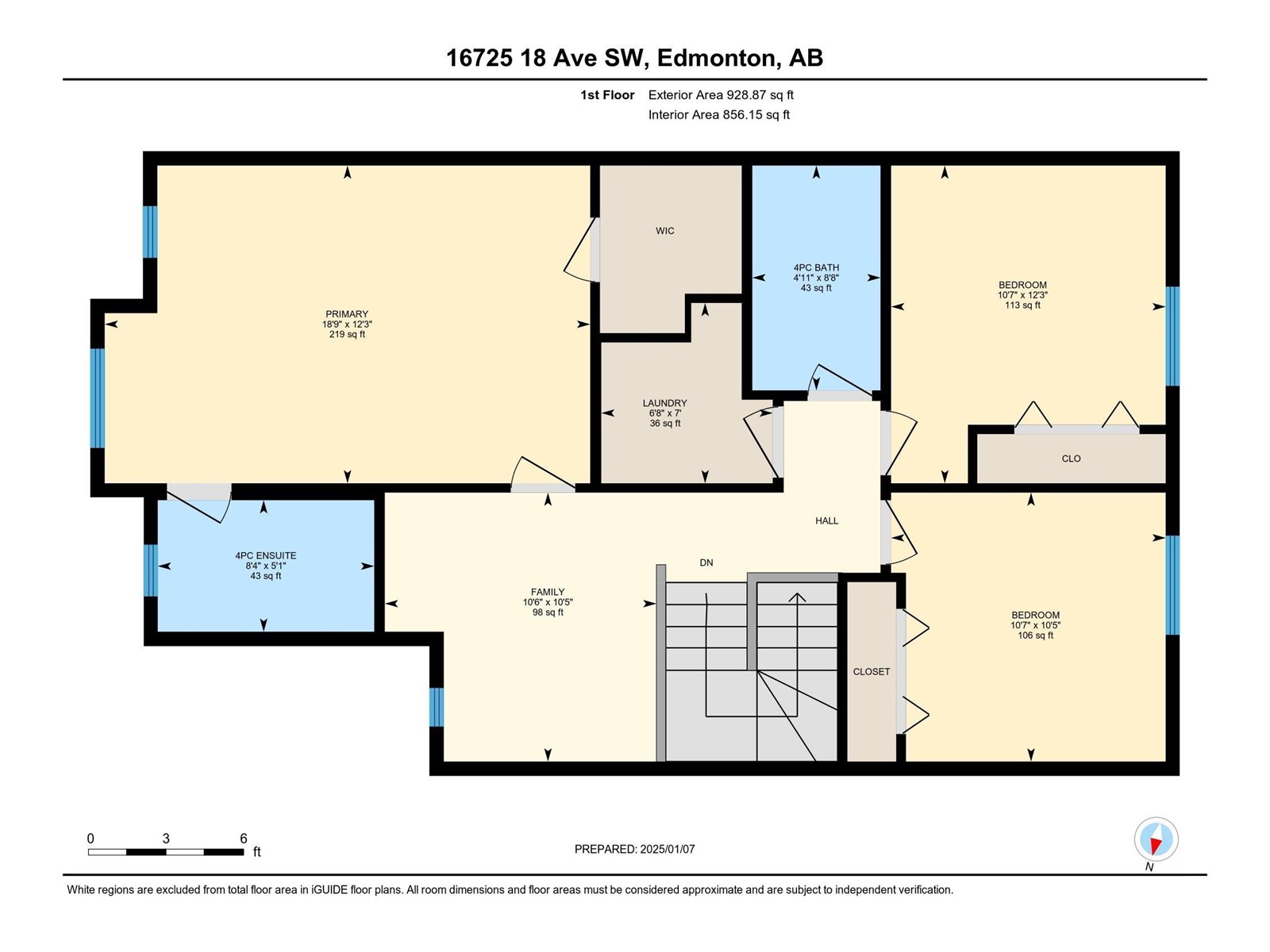16725 18 Av Sw Edmonton, Alberta T6W 3R7
$479,500
Welcome to this stunning duplex! With a double-attached garage and fully landscaped front and back yards, this home combines convenience and style. Step inside to a welcoming foyer with a roomy closet, leading to a spacious living room perfect for relaxing or entertaining. Make your way to the modern kitchen, complete with stainless steel appliances, quartz countertops, a corner pantry, and a large eat-up island. The upper level features three generous bedrooms and a convenient laundry room and Bonus room for Kids. The primary bedroom offers a walk-in closet and a luxurious 4-piece ensuite, while the two additional bedrooms share a 3-piece bathroom with a walk-in shower. The basement is a blank canvas, ready for your creativity and personal touch, while the double-attached garage ensures easy access and storage. Located steps away from a nearby play playground and community amenities, this home is perfect for families seeking comfort and modern design. (id:46923)
Property Details
| MLS® Number | E4417229 |
| Property Type | Single Family |
| Neigbourhood | Glenridding Heights |
| Amenities Near By | Airport, Public Transit, Schools, Shopping |
| Features | Ravine |
| View Type | Ravine View |
Building
| Bathroom Total | 3 |
| Bedrooms Total | 3 |
| Appliances | Dishwasher, Dryer, Hood Fan, Microwave, Refrigerator, Stove, Washer |
| Basement Development | Unfinished |
| Basement Type | Full (unfinished) |
| Constructed Date | 2018 |
| Construction Style Attachment | Semi-detached |
| Fire Protection | Smoke Detectors |
| Half Bath Total | 1 |
| Heating Type | Forced Air |
| Stories Total | 2 |
| Size Interior | 1,588 Ft2 |
| Type | Duplex |
Parking
| Attached Garage |
Land
| Acreage | No |
| Land Amenities | Airport, Public Transit, Schools, Shopping |
| Size Irregular | 302.04 |
| Size Total | 302.04 M2 |
| Size Total Text | 302.04 M2 |
Rooms
| Level | Type | Length | Width | Dimensions |
|---|---|---|---|---|
| Main Level | Living Room | 4.08 m | 3.69 m | 4.08 m x 3.69 m |
| Main Level | Dining Room | 2.98 m | 2.77 m | 2.98 m x 2.77 m |
| Main Level | Kitchen | 4.82 m | 3.1 m | 4.82 m x 3.1 m |
| Upper Level | Primary Bedroom | 3.75 m | 5.72 m | 3.75 m x 5.72 m |
| Upper Level | Bedroom 2 | 3.75 m | 3.24 m | 3.75 m x 3.24 m |
| Upper Level | Bedroom 3 | 3.17 m | 3.24 m | 3.17 m x 3.24 m |
| Upper Level | Bonus Room | 3.17 m | 3.2 m | 3.17 m x 3.2 m |
| Upper Level | Laundry Room | 2.13 m | 2.02 m | 2.13 m x 2.02 m |
https://www.realtor.ca/real-estate/27774169/16725-18-av-sw-edmonton-glenridding-heights
Contact Us
Contact us for more information

Yad Dhillon
Associate
(780) 484-3690
www.facebook.com/yaddhillon.ca
3018 Calgary Trail Nw
Edmonton, Alberta T6J 6V4
(780) 431-5600
(780) 431-5624

Baljot Rai
Associate
www.facebook.com/profile.php?id=61559263485823&mibextid=LQQJ4d
www.instagram.com/Baljotrai1
3018 Calgary Trail Nw
Edmonton, Alberta T6J 6V4
(780) 431-5600
(780) 431-5624

















