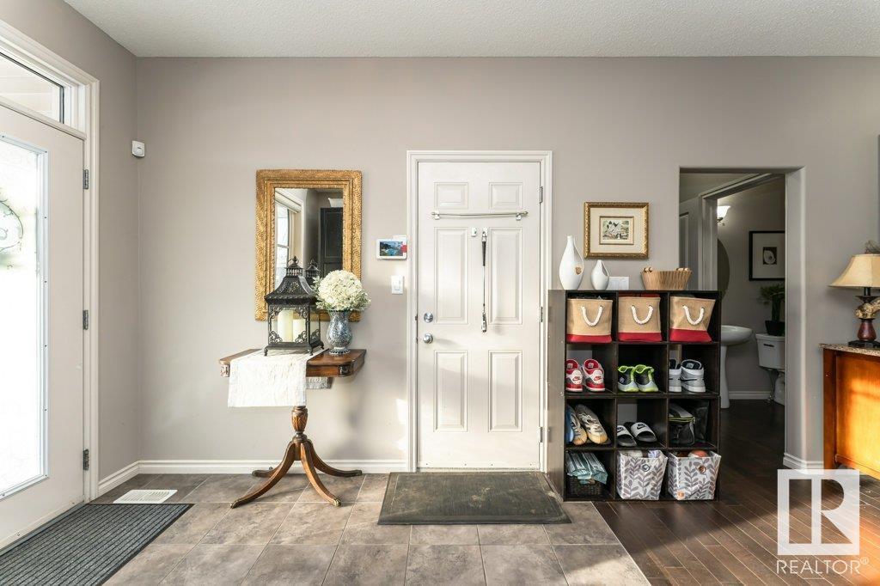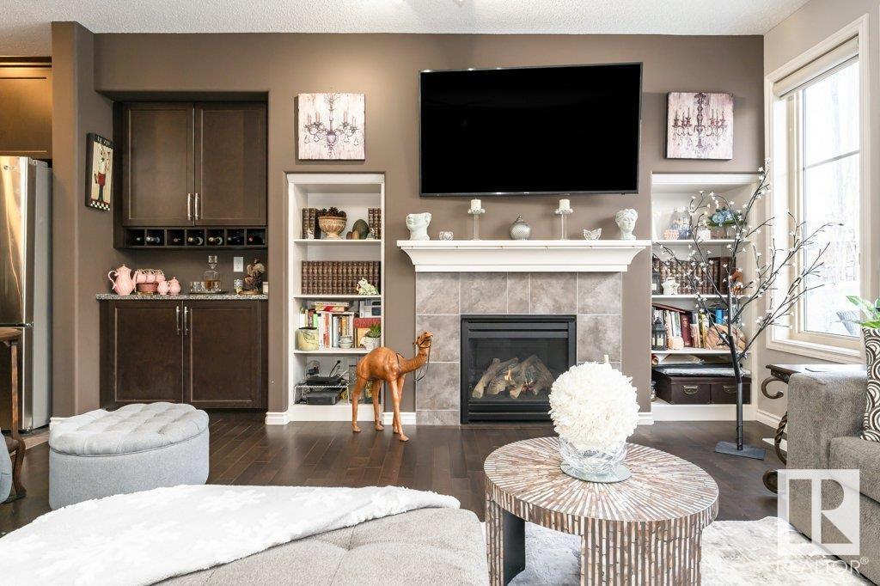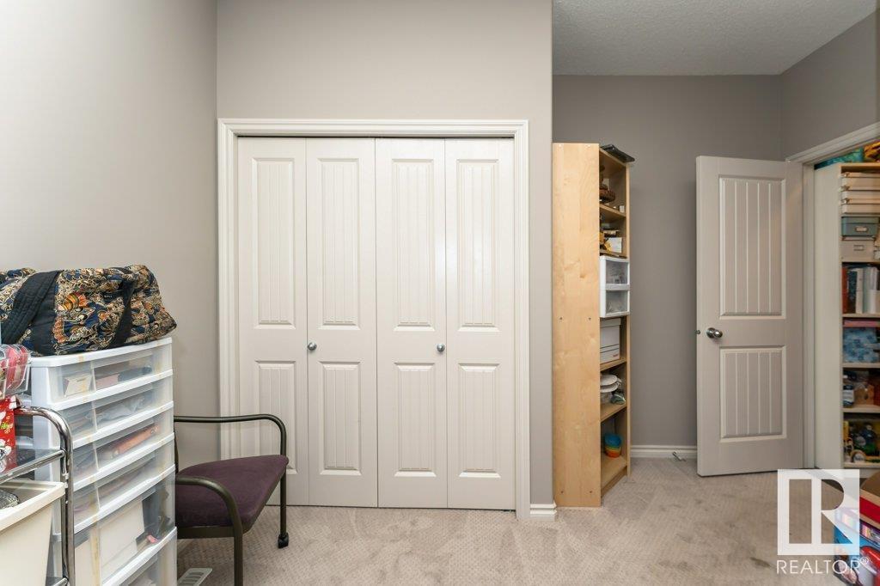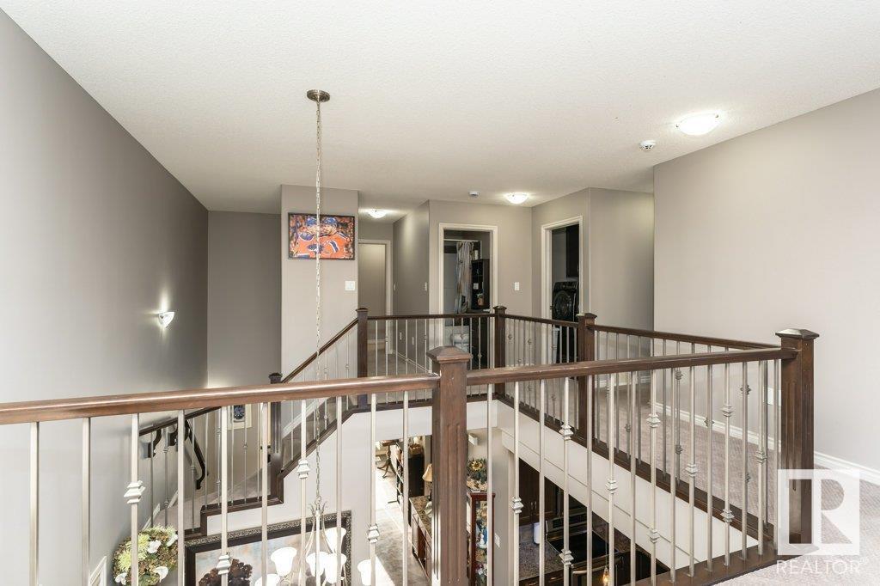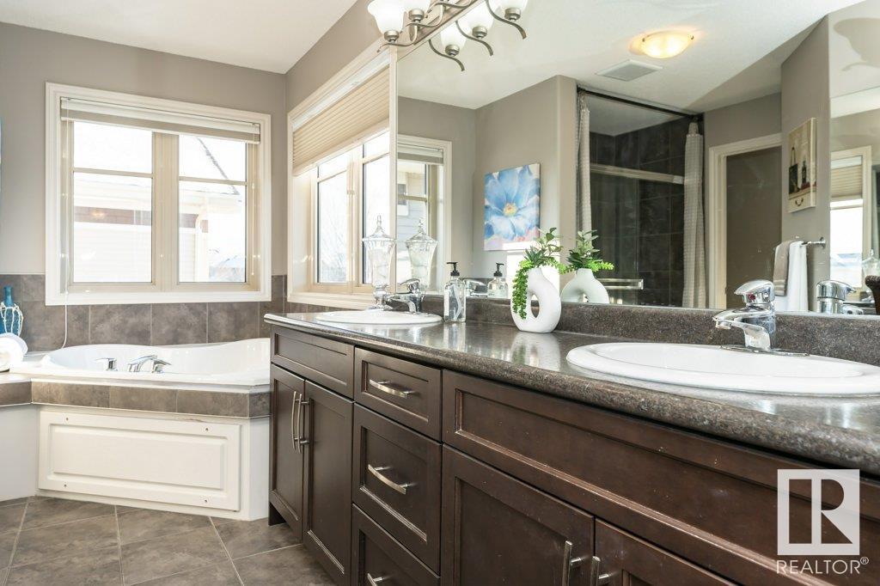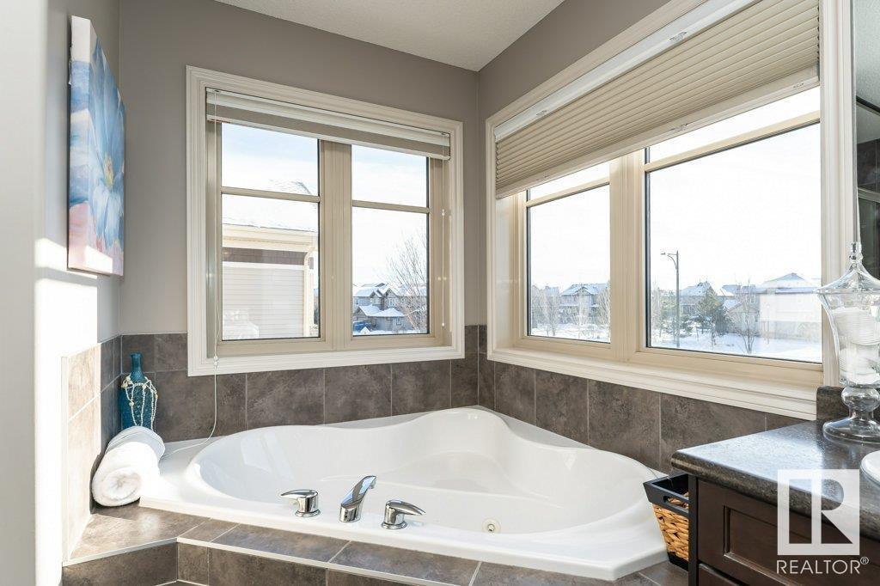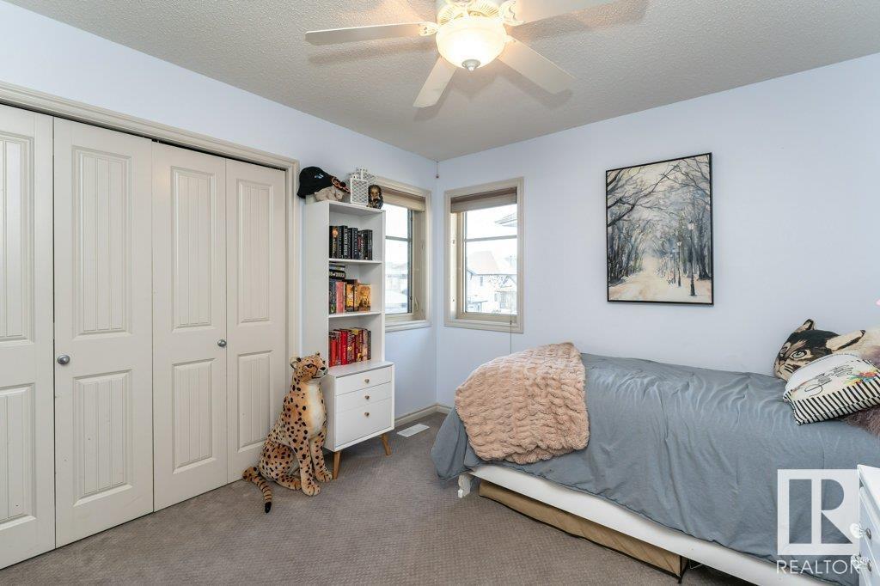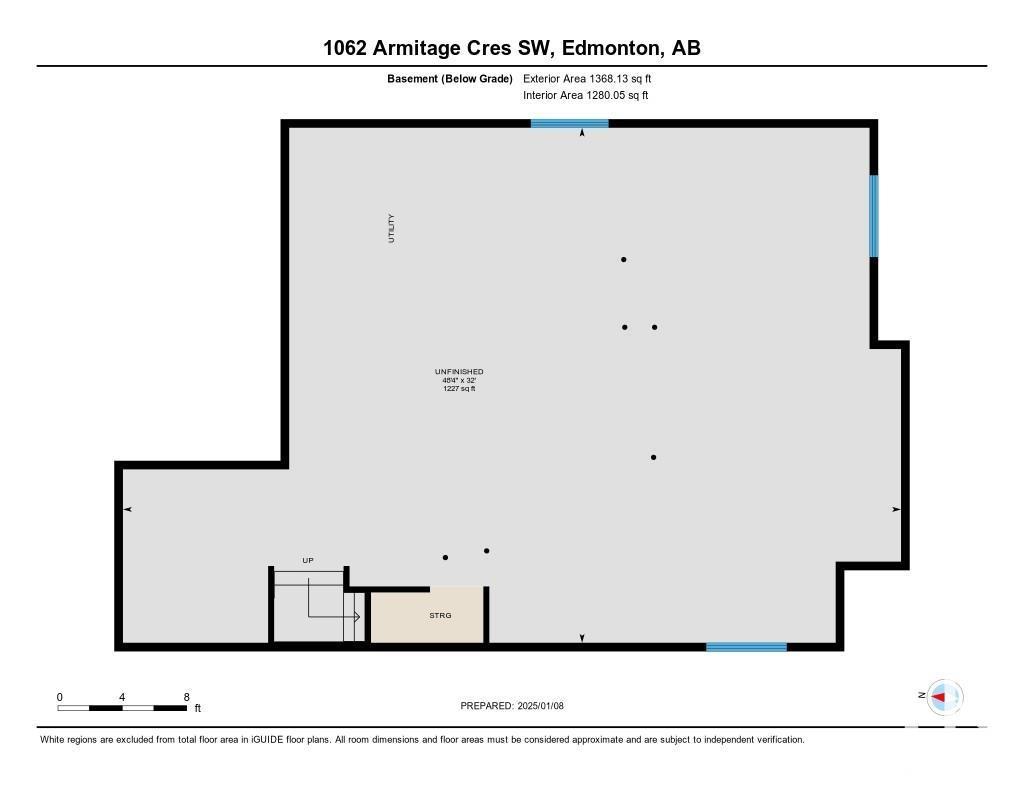1062 Armitage Cr Sw Edmonton, Alberta T6W 0K3
$768,500
Exquisite 2-story Kimberly Built masterpiece nestled in the prestigious Ambleside neighborhood. This home features a TRIPLE ATTACHED GARAGE, DUEL AIR CONDITIONERS, a Separate Entrance leading to SECONDARY SUITE (no permit) with a Private Kitchen, Bedroom, 4 Piece Bathroom, and laundry - perfect for Nanny or extended family. The main floor is a culinary delight with its Butler Pantry, spacious kitchen, Granite Countertops, Island with Bar Seating, S/S Appliances, 2 piece bath + elegant dining and living area with opening views to the upper level outlined with Maple & Iron railing. The upper level boasts a bright Bonus Room, 4 piece bath, upper floor laundry, 3 bedrooms, including a luxurious 5-piece Spa Ensuite, and floor-to-ceiling windows to complete the Primary Suite. The expansive basement awaits your creative vision. Outdoors enjoy a south-facing front porch, park views, fenced yard, fruit trees, deck, and water features. Located just steps away from parks, walking trails, lake + more (id:46923)
Property Details
| MLS® Number | E4417342 |
| Property Type | Single Family |
| Neigbourhood | Ambleside |
| Amenities Near By | Airport, Playground, Public Transit, Schools, Shopping |
| Features | See Remarks |
| Structure | Deck, Porch |
Building
| Bathroom Total | 4 |
| Bedrooms Total | 4 |
| Appliances | Alarm System, Garage Door Opener Remote(s), Garage Door Opener, Microwave, Window Coverings, See Remarks, Dryer, Refrigerator, Two Stoves, Two Washers, Dishwasher |
| Basement Development | Unfinished |
| Basement Type | Full (unfinished) |
| Constructed Date | 2011 |
| Construction Style Attachment | Detached |
| Cooling Type | Central Air Conditioning |
| Fireplace Fuel | Gas |
| Fireplace Present | Yes |
| Fireplace Type | Unknown |
| Half Bath Total | 1 |
| Heating Type | Forced Air |
| Stories Total | 2 |
| Size Interior | 2,930 Ft2 |
| Type | House |
Parking
| Attached Garage |
Land
| Acreage | No |
| Fence Type | Fence |
| Land Amenities | Airport, Playground, Public Transit, Schools, Shopping |
| Size Irregular | 514.3 |
| Size Total | 514.3 M2 |
| Size Total Text | 514.3 M2 |
Rooms
| Level | Type | Length | Width | Dimensions |
|---|---|---|---|---|
| Basement | Other | 9.75 m | 14.74 m | 9.75 m x 14.74 m |
| Main Level | Living Room | 6.15 m | 4.9 m | 6.15 m x 4.9 m |
| Main Level | Dining Room | 3.56 m | 3.02 m | 3.56 m x 3.02 m |
| Main Level | Kitchen | 2.55 m | 3.79 m | 2.55 m x 3.79 m |
| Main Level | Bedroom 2 | 3.74 m | 3.57 m | 3.74 m x 3.57 m |
| Main Level | Second Kitchen | 3.05 m | 3.78 m | 3.05 m x 3.78 m |
| Main Level | Other | 3.19 m | 4.27 m | 3.19 m x 4.27 m |
| Upper Level | Family Room | 6.1 m | 4.17 m | 6.1 m x 4.17 m |
| Upper Level | Primary Bedroom | 4.89 m | 4.44 m | 4.89 m x 4.44 m |
| Upper Level | Bedroom 3 | 3.35 m | 3.16 m | 3.35 m x 3.16 m |
| Upper Level | Bedroom 4 | 4.66 m | 3.12 m | 4.66 m x 3.12 m |
| Upper Level | Laundry Room | 1.86 m | 2.69 m | 1.86 m x 2.69 m |
https://www.realtor.ca/real-estate/27779612/1062-armitage-cr-sw-edmonton-ambleside
Contact Us
Contact us for more information

Norm Cholak
Associate
(780) 439-7248
www.normcholak.com/
twitter.com/ncholakrealtor?lang=en
www.facebook.com/NormCholakEdmontonRealtor/
www.linkedin.com/in/normcholakrealtor/
100-10328 81 Ave Nw
Edmonton, Alberta T6E 1X2
(780) 439-7000
(780) 439-7248





