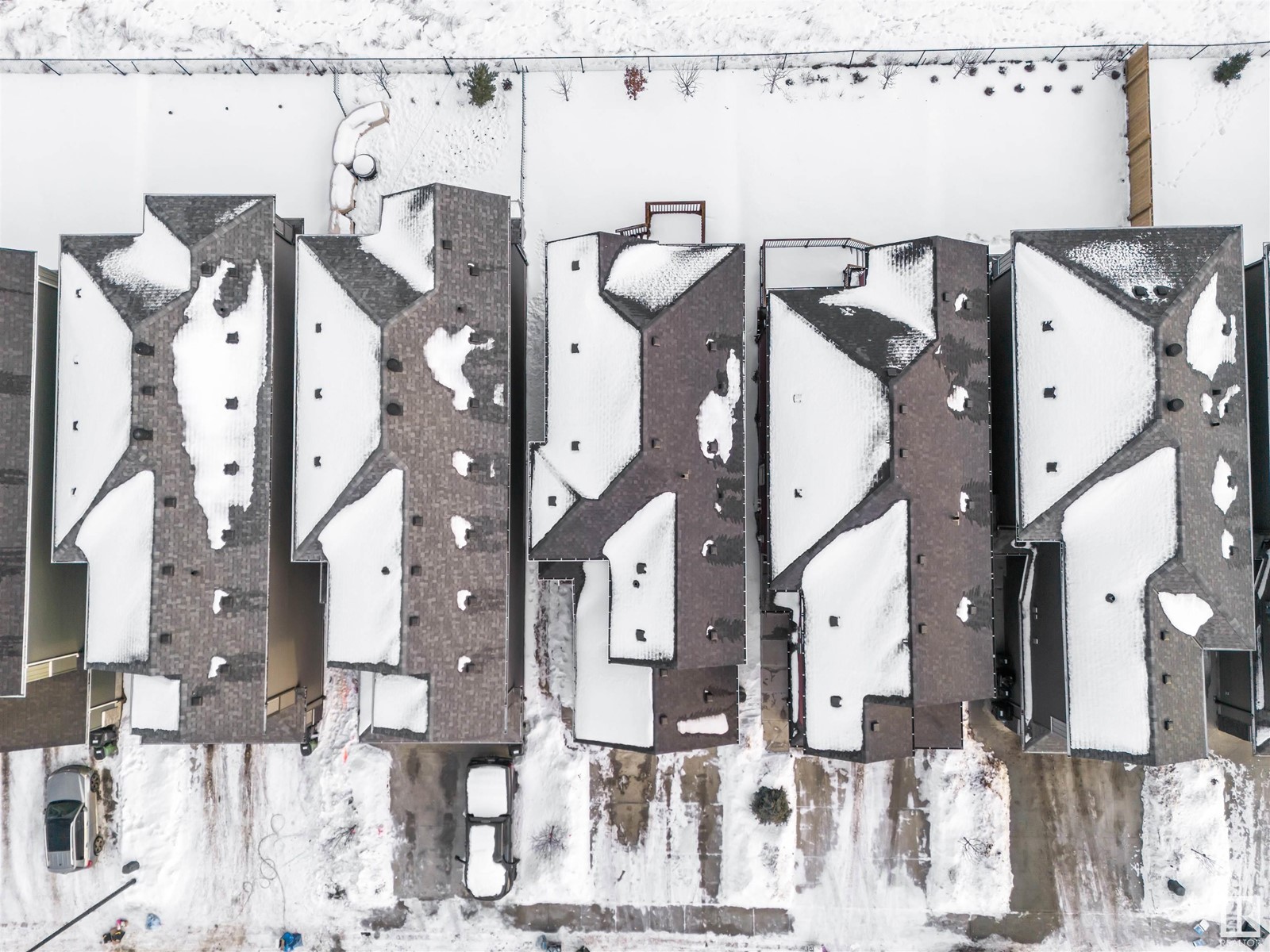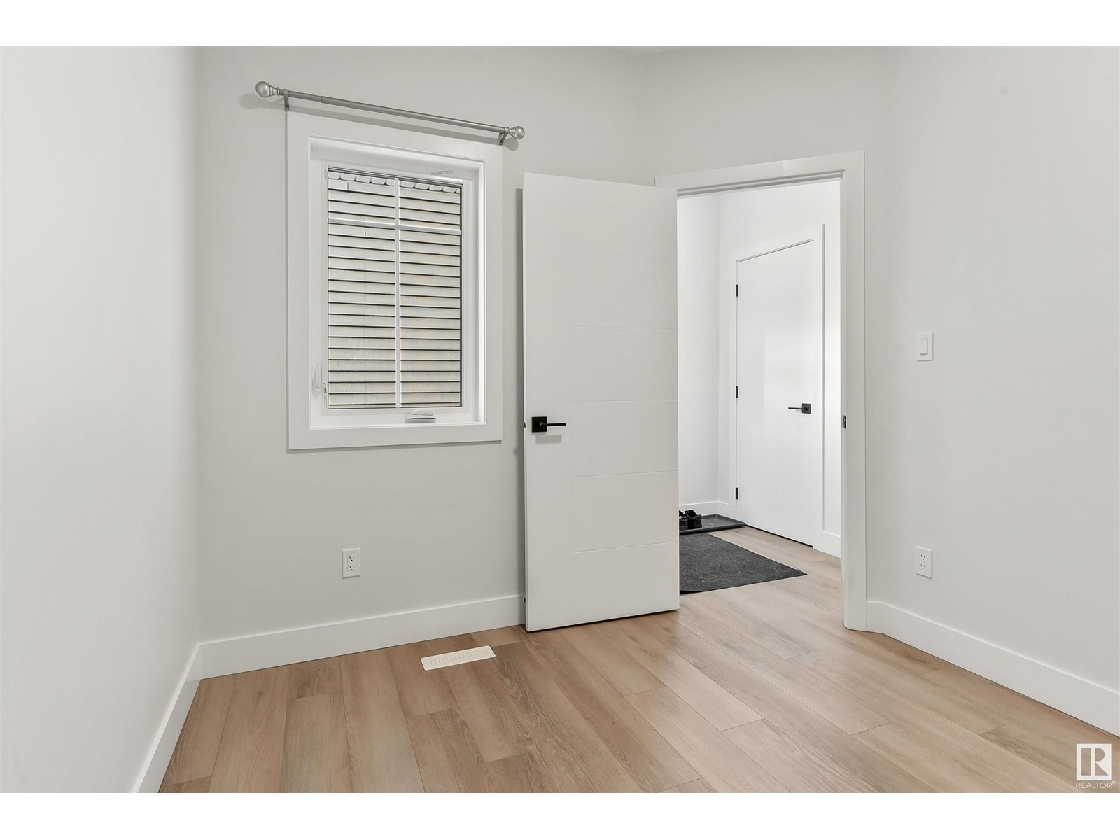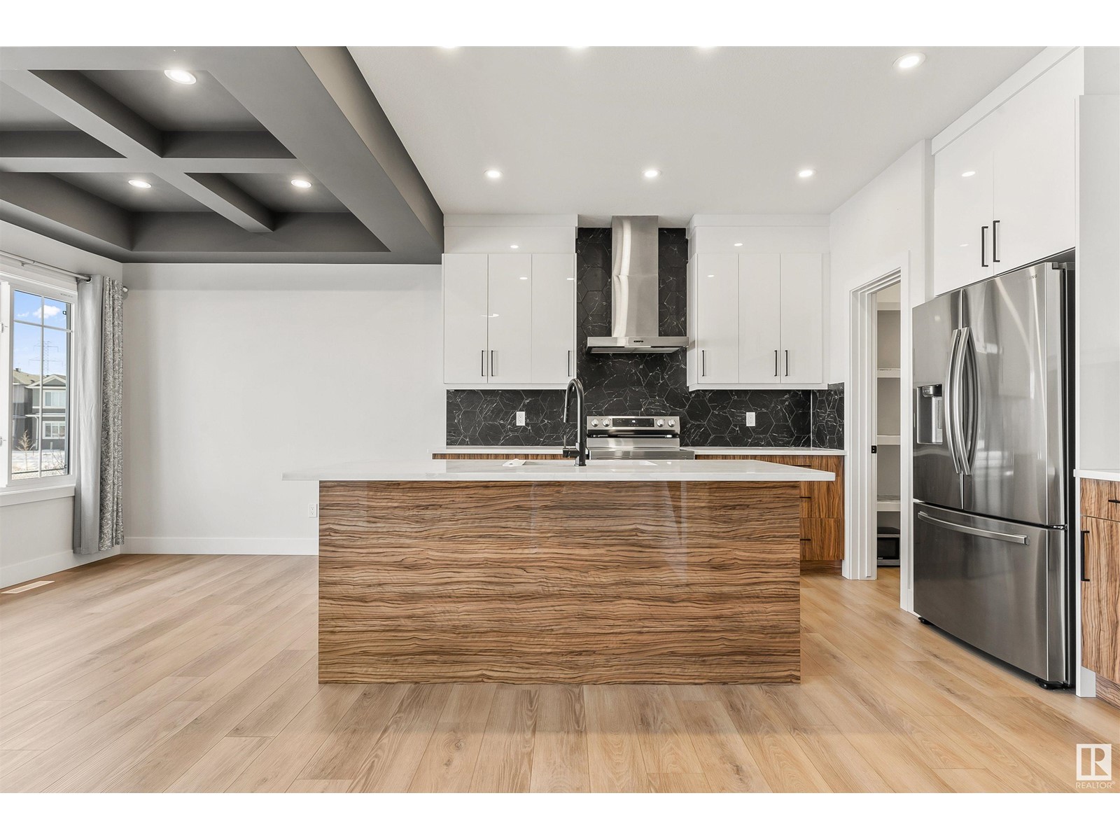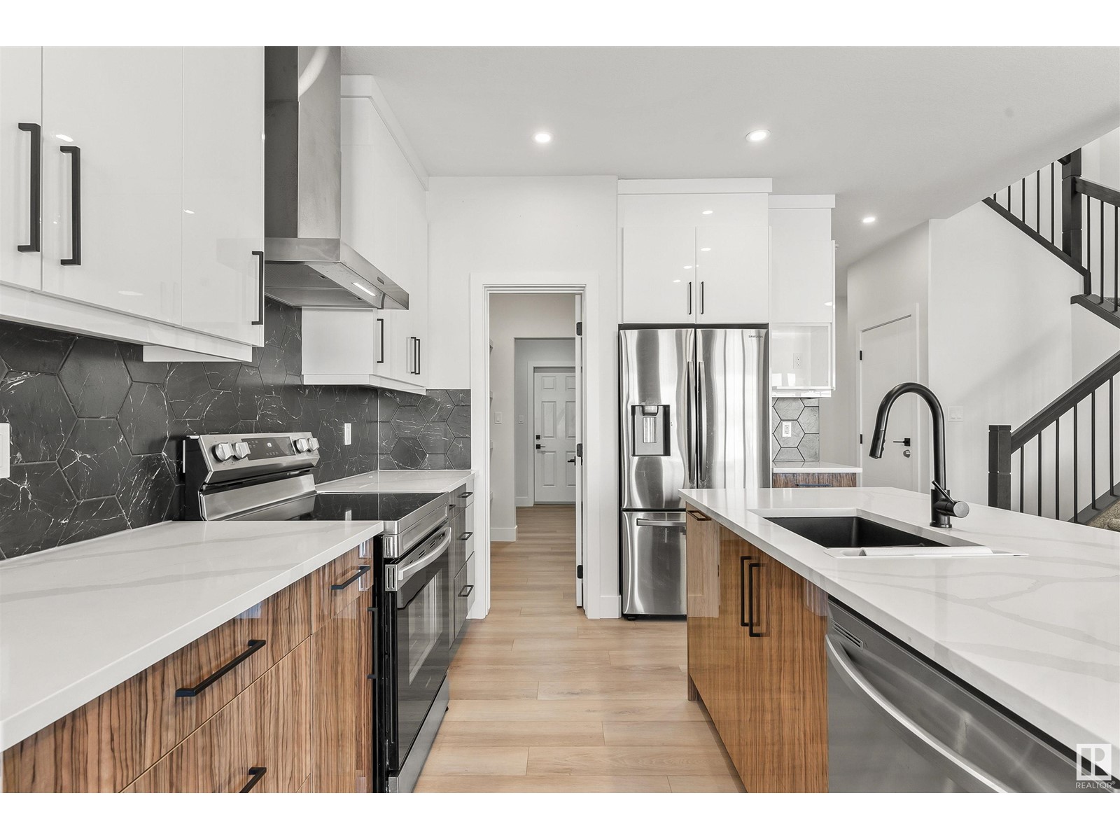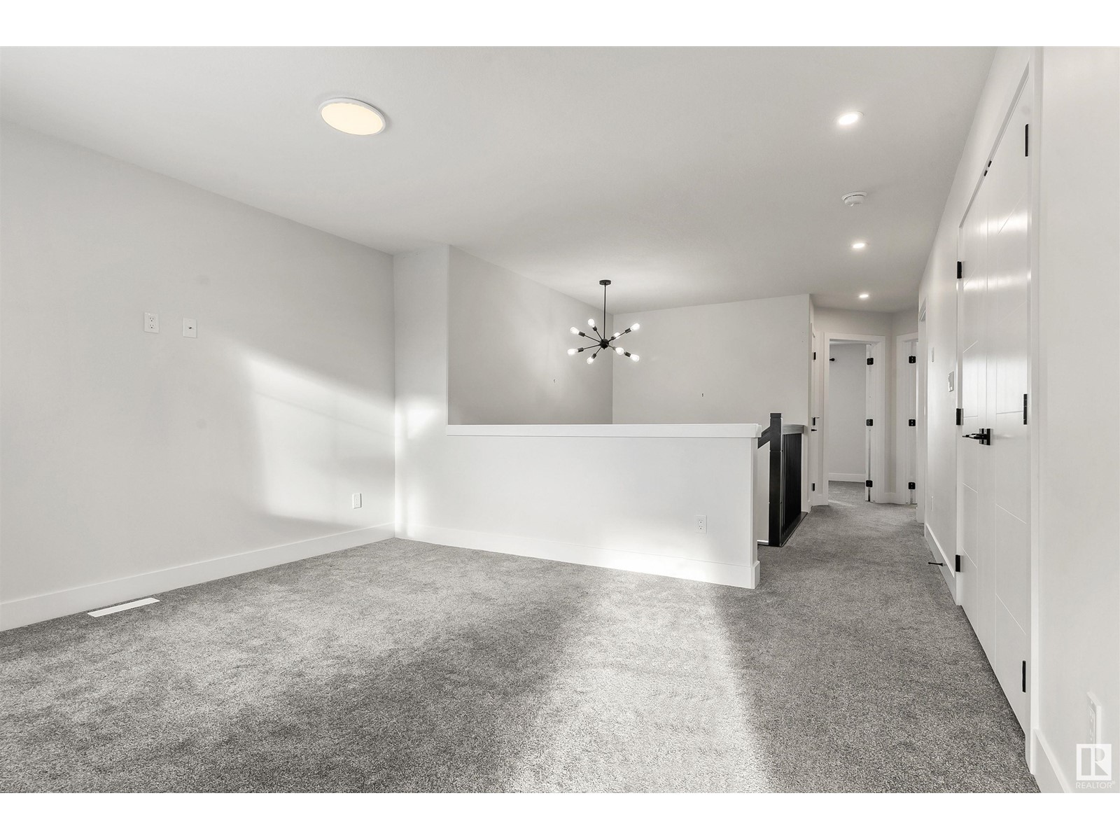1572 Esaiw Pl Nw Edmonton, Alberta T6M 0E5
$619,000
This stunning home offers 6 bedrooms, 4 bathrooms, and a prime location in Edgemont. The main floor features a bedroom, while the upstairs boasts a spacious primary suite and two additional bedrooms. The fully finished basement includes a 2-bedroom, full washroom, laundry, second kitchen, Enjoy the large backyard backing onto lush green space, offering privacy and tranquility. Located close to schools, parks, and amenities, this home is ideal for families or investors. (id:46923)
Property Details
| MLS® Number | E4417475 |
| Property Type | Single Family |
| Neigbourhood | Edgemont (Edmonton) |
| Amenities Near By | Park, Playground, Public Transit, Schools, Shopping |
| Features | See Remarks |
| Structure | Deck |
Building
| Bathroom Total | 4 |
| Bedrooms Total | 6 |
| Amenities | Ceiling - 9ft |
| Appliances | Garage Door Opener Remote(s), Garage Door Opener, Hood Fan, Window Coverings, Dryer, Refrigerator, Two Stoves, Two Washers, Dishwasher |
| Basement Development | Finished |
| Basement Type | Full (finished) |
| Constructed Date | 2023 |
| Construction Style Attachment | Detached |
| Fire Protection | Smoke Detectors |
| Half Bath Total | 1 |
| Heating Type | Forced Air |
| Stories Total | 2 |
| Size Interior | 1,858 Ft2 |
| Type | House |
Parking
| Attached Garage |
Land
| Acreage | No |
| Land Amenities | Park, Playground, Public Transit, Schools, Shopping |
| Size Irregular | 312.08 |
| Size Total | 312.08 M2 |
| Size Total Text | 312.08 M2 |
Rooms
| Level | Type | Length | Width | Dimensions |
|---|---|---|---|---|
| Basement | Bedroom 5 | Measurements not available | ||
| Basement | Bedroom 6 | Measurements not available | ||
| Basement | Second Kitchen | Measurements not available | ||
| Main Level | Living Room | 10.11 m | 13.11 m | 10.11 m x 13.11 m |
| Main Level | Dining Room | 9.11 m | 8.8 m | 9.11 m x 8.8 m |
| Main Level | Kitchen | 9.11 m | 12.6 m | 9.11 m x 12.6 m |
| Main Level | Bedroom 2 | 9.11 m | 8.11 m | 9.11 m x 8.11 m |
| Upper Level | Family Room | 13.2 m | 10.8 m | 13.2 m x 10.8 m |
| Upper Level | Primary Bedroom | 13 m | 13.2 m | 13 m x 13.2 m |
| Upper Level | Bedroom 3 | 10.5 m | 11.4 m | 10.5 m x 11.4 m |
| Upper Level | Bedroom 4 | 10.1 m | 11.3 m | 10.1 m x 11.3 m |
https://www.realtor.ca/real-estate/27785340/1572-esaiw-pl-nw-edmonton-edgemont-edmonton
Contact Us
Contact us for more information

Ankur Aggarwal
Associate
www.judgeandassociate.com/
www.facebook.com/ankurmaggarwal
www.linkedin.com/in/ankur-aggarwal-0796b214/
instagram.com/aggarwal.ankur83?igshid=YmMyMTA2M2Y=
1400-10665 Jasper Ave Nw
Edmonton, Alberta T5J 3S9
(403) 262-7653

Karandeep Judge
Associate
1400-10665 Jasper Ave Nw
Edmonton, Alberta T5J 3S9
(403) 262-7653


