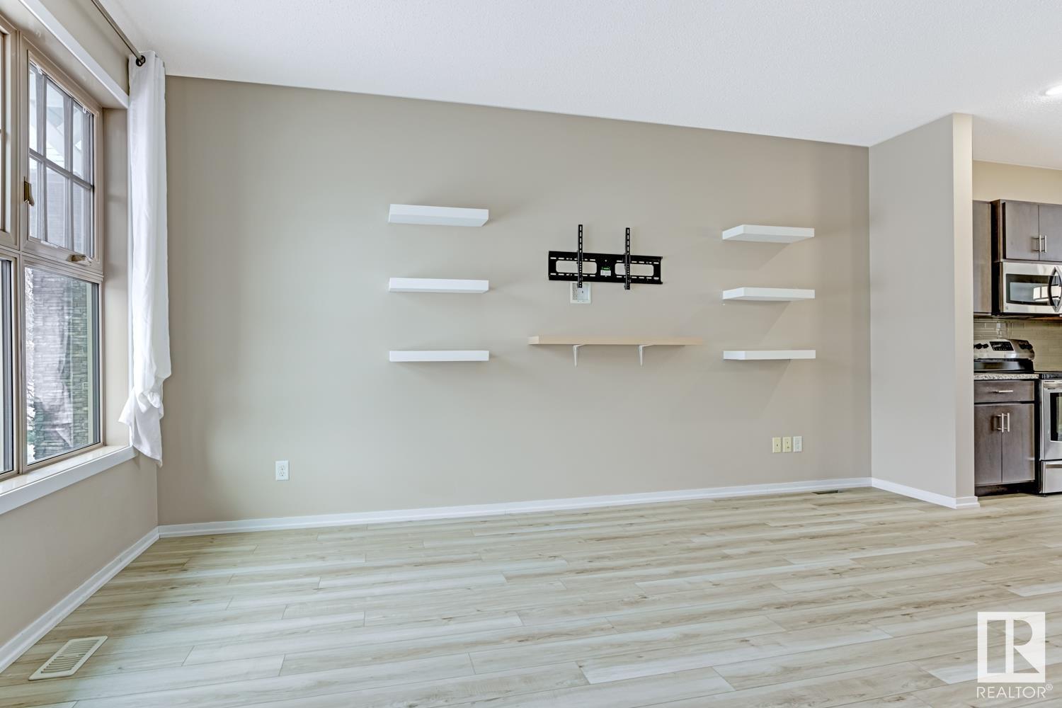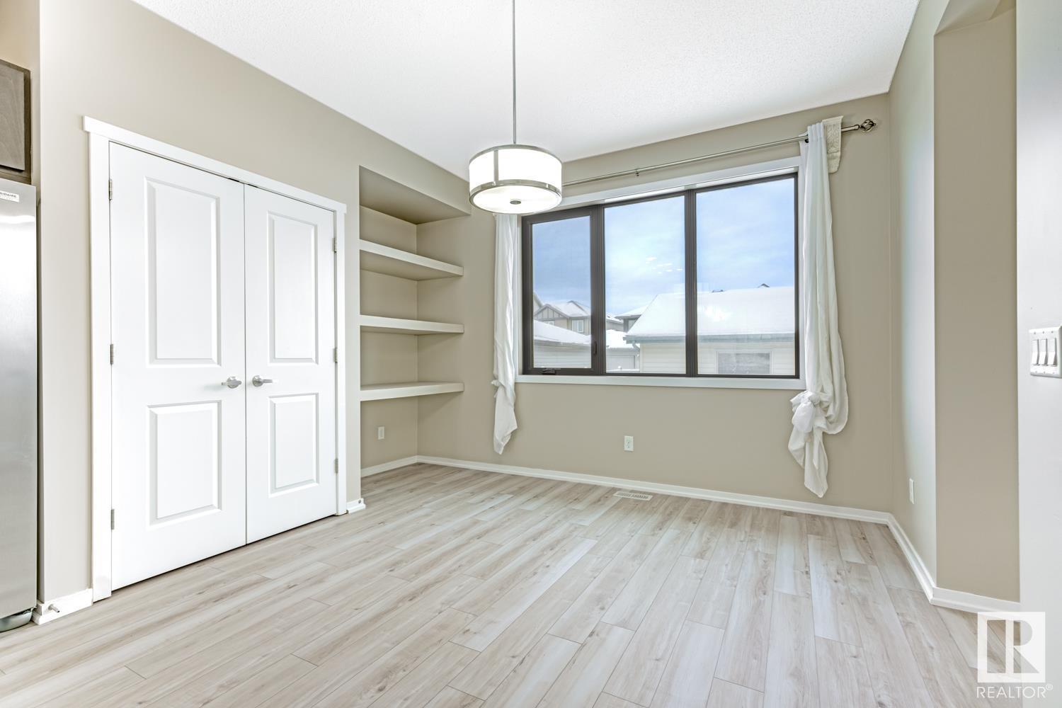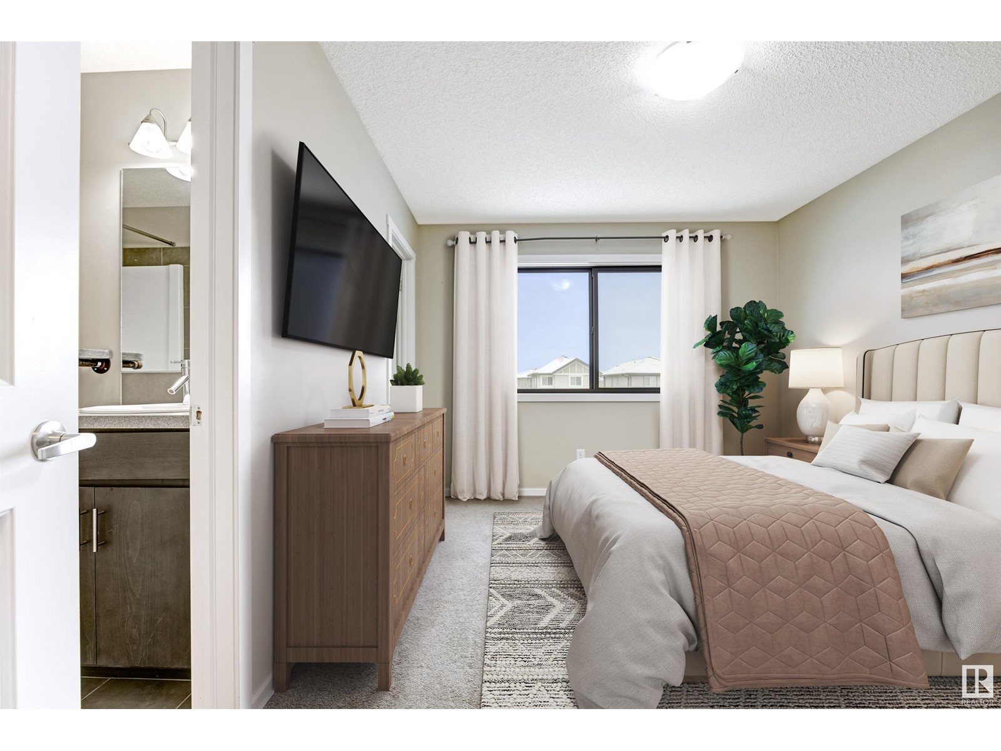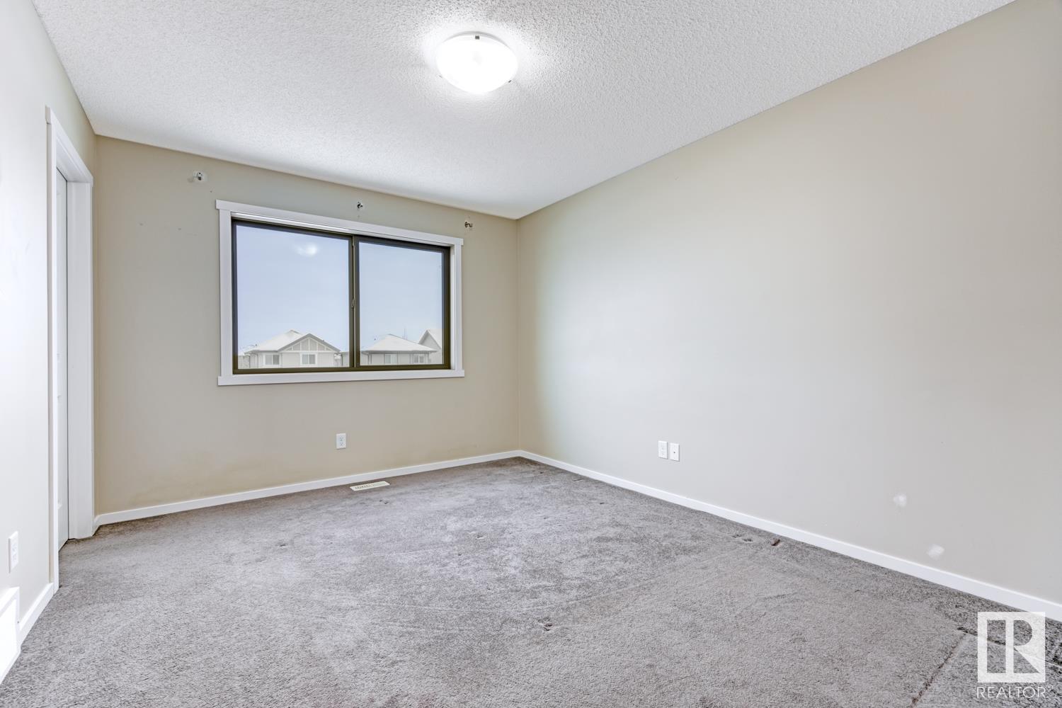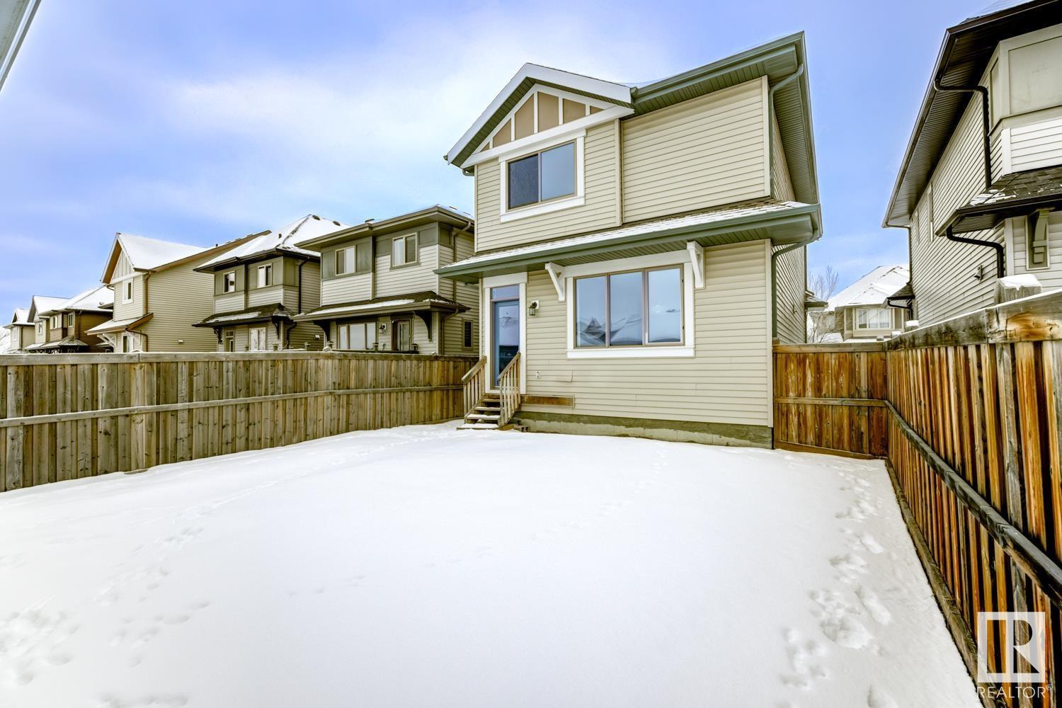4106 Allan Cr Sw Sw Edmonton, Alberta T6W 2J9
$495,000
Welcome to this stunning home in the highly sought-after Ambleside community in Windermere! This property boasts 3 spacious bedrooms and 2.5 baths, featuring granite countertops, new vinyl plank flooring on the main floor, and plush carpeting upstairs. The modern kitchen is equipped with maple cabinets, a glass tile backsplash, and stainless steel appliances, all in an open-concept design perfect for entertaining. Enjoy the comfort of an HRV system, energy-efficient vinyl windows, and a high-efficiency furnace. The landscaped yard leads to a detached double-car garage, and the unfinished basement awaits your creative touch. Located just steps away from a park and K-9 school, this home offers unparalleled convenience, with the Currents of Windermere shopping center (featuring a VIP cinema, Walmart, Home Depot, and more) nearby and easy access to the Anthony Henday. Priced under $500K, this gem won’t last long! Listing realtor holds a registered interest in the property. Some photos may be virtually staged (id:46923)
Property Details
| MLS® Number | E4417469 |
| Property Type | Single Family |
| Neigbourhood | Ambleside |
| Features | Lane, Exterior Walls- 2x6" |
| Parking Space Total | 2 |
Building
| Bathroom Total | 3 |
| Bedrooms Total | 3 |
| Amenities | Ceiling - 9ft, Vinyl Windows |
| Appliances | Dishwasher, Dryer, Garage Door Opener Remote(s), Garage Door Opener, Microwave Range Hood Combo, Refrigerator, Stove, Washer |
| Basement Development | Unfinished |
| Basement Type | Full (unfinished) |
| Constructed Date | 2013 |
| Construction Style Attachment | Detached |
| Cooling Type | Central Air Conditioning |
| Fire Protection | Smoke Detectors |
| Heating Type | Forced Air |
| Stories Total | 2 |
| Size Interior | 1,398 Ft2 |
| Type | House |
Parking
| Detached Garage |
Land
| Acreage | No |
| Size Irregular | 325.75 |
| Size Total | 325.75 M2 |
| Size Total Text | 325.75 M2 |
Rooms
| Level | Type | Length | Width | Dimensions |
|---|---|---|---|---|
| Above | Living Room | 3.96 m | 5.19 m | 3.96 m x 5.19 m |
| Above | Dining Room | 3.22 m | 3.07 m | 3.22 m x 3.07 m |
| Above | Kitchen | 4.53 m | 3.32 m | 4.53 m x 3.32 m |
| Upper Level | Primary Bedroom | 3.23 m | 3.91 m | 3.23 m x 3.91 m |
| Upper Level | Bedroom 2 | 2.95 m | 4.1 m | 2.95 m x 4.1 m |
| Upper Level | Bedroom 3 | 2.72 m | 2.9 m | 2.72 m x 2.9 m |
| Upper Level | Laundry Room | 2.29 m | 1.7 m | 2.29 m x 1.7 m |
https://www.realtor.ca/real-estate/27785188/4106-allan-cr-sw-sw-edmonton-ambleside
Contact Us
Contact us for more information

Daniel Duke
Associate
203-14101 West Block Dr
Edmonton, Alberta T5N 1L5
(780) 456-5656





