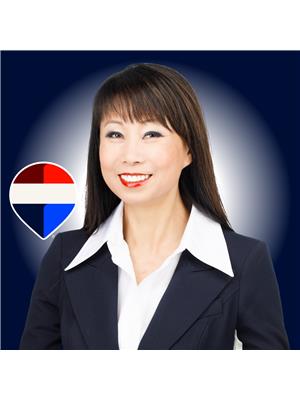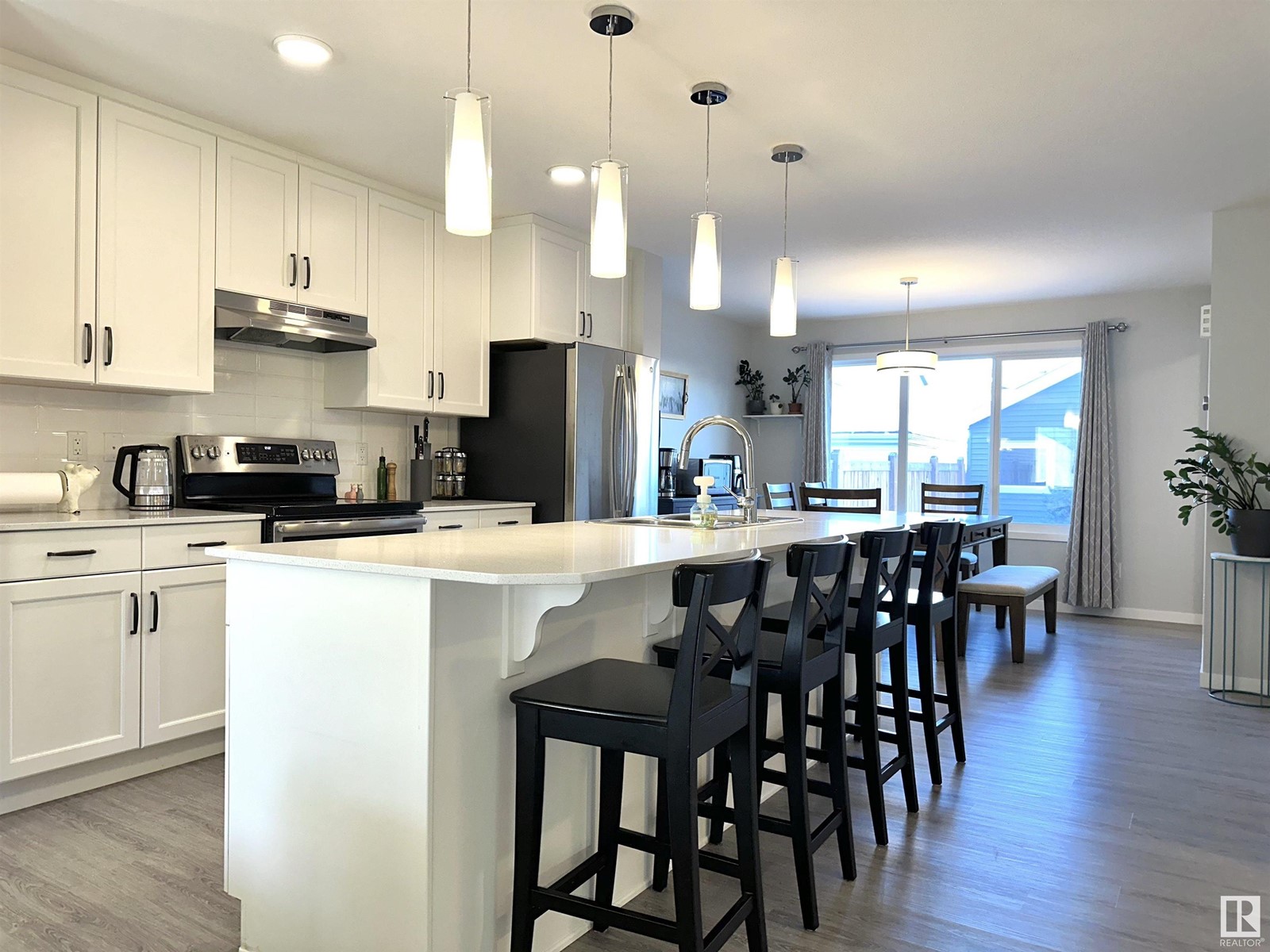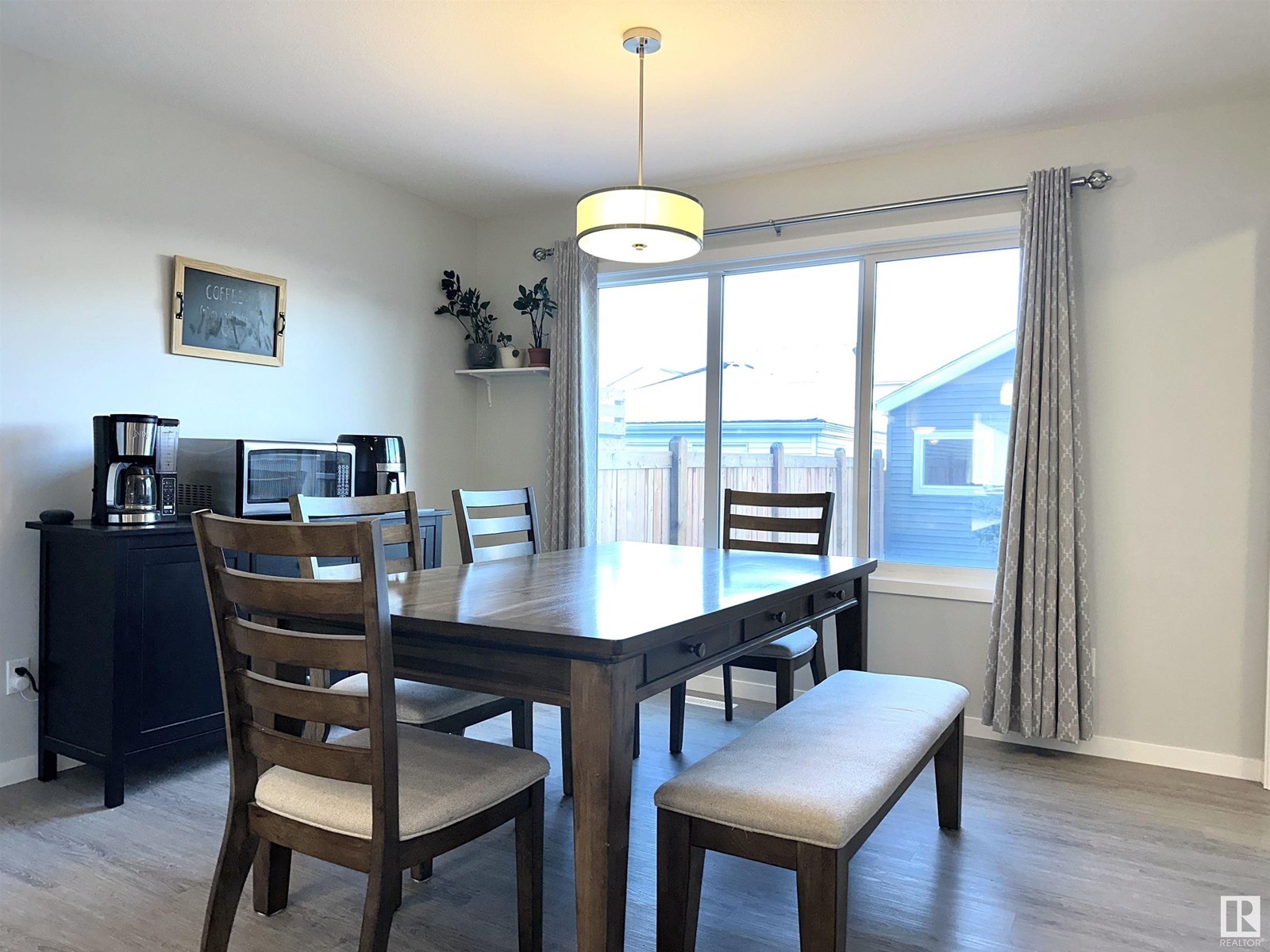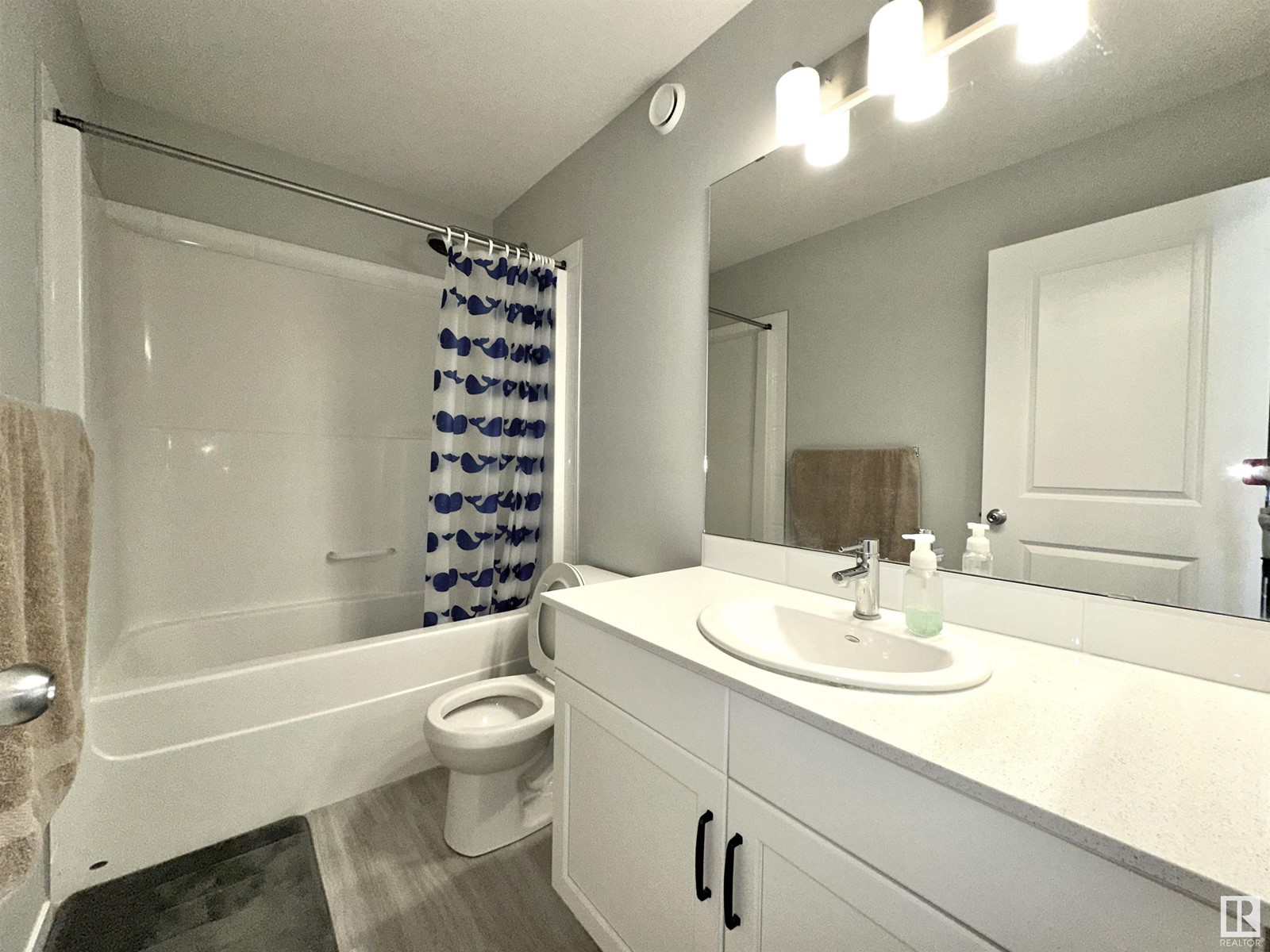4034 Chappelle Green Gr Sw Edmonton, Alberta T6W 4B3
$475,000
Welcome to this beautiful 3-bedroom, 2-story home in the heart of Chappelle. This property features a spacious front porch. Step inside to an open-concept layout, with a generously sized living room that seamlessly flows into a well-appointed kitchen complete with a large island, ideal for both cooking and entertaining. The upper floor boasts three cozy bedrooms, the primary bedroom that features a spacious walk-in closet, a large window allowing natural light to flood the room, and a 4 pcs Ensuite bathroom. Two additional well-sized secondary bedrooms, with one also including a walk-in closet. A 4 pcs bathroom serves the upper floor. Additional highlights of this home include central air conditioning, main floor laundry facilities, a natural gas line at the back, and a brand-new hot water tank. The property also features a double detached garage, offering plenty of storage space and parking. Walking distance to local schools, parks, and bus stops. This home is perfect for young families and investors. (id:46923)
Property Details
| MLS® Number | E4417430 |
| Property Type | Single Family |
| Neigbourhood | Chappelle Area |
| Amenities Near By | Playground, Public Transit, Schools, Shopping, Ski Hill |
| Features | Lane |
| Structure | Deck |
Building
| Bathroom Total | 3 |
| Bedrooms Total | 3 |
| Appliances | Dishwasher, Dryer, Hood Fan, Refrigerator, Stove |
| Basement Development | Unfinished |
| Basement Type | Full (unfinished) |
| Constructed Date | 2019 |
| Construction Style Attachment | Detached |
| Cooling Type | Central Air Conditioning |
| Half Bath Total | 1 |
| Heating Type | Forced Air |
| Stories Total | 2 |
| Size Interior | 1,568 Ft2 |
| Type | House |
Parking
| Detached Garage |
Land
| Acreage | No |
| Fence Type | Fence |
| Land Amenities | Playground, Public Transit, Schools, Shopping, Ski Hill |
| Size Irregular | 274.61 |
| Size Total | 274.61 M2 |
| Size Total Text | 274.61 M2 |
Rooms
| Level | Type | Length | Width | Dimensions |
|---|---|---|---|---|
| Main Level | Living Room | 3.54 m | 4.24 m | 3.54 m x 4.24 m |
| Main Level | Dining Room | 3.7 m | 3 m | 3.7 m x 3 m |
| Main Level | Kitchen | 4.15 m | 3.57 m | 4.15 m x 3.57 m |
| Main Level | Mud Room | 2 m | 2.89 m | 2 m x 2.89 m |
| Upper Level | Primary Bedroom | 4.05 m | 3.62 m | 4.05 m x 3.62 m |
| Upper Level | Bedroom 2 | 2.77 m | 3.3 m | 2.77 m x 3.3 m |
| Upper Level | Bedroom 3 | 3 m | 3.01 m | 3 m x 3.01 m |
https://www.realtor.ca/real-estate/27783576/4034-chappelle-green-gr-sw-edmonton-chappelle-area
Contact Us
Contact us for more information

Diana Wong
Associate
dianawong.ca/
twitter.com/Dianasuccess682
www.facebook.com/Diana-Wong-with-Century-21-Leading-100683889307298
www.linkedin.com/feed/
2852 Calgary Tr Nw
Edmonton, Alberta T6J 6V7
(780) 485-5005
(780) 432-6513

































