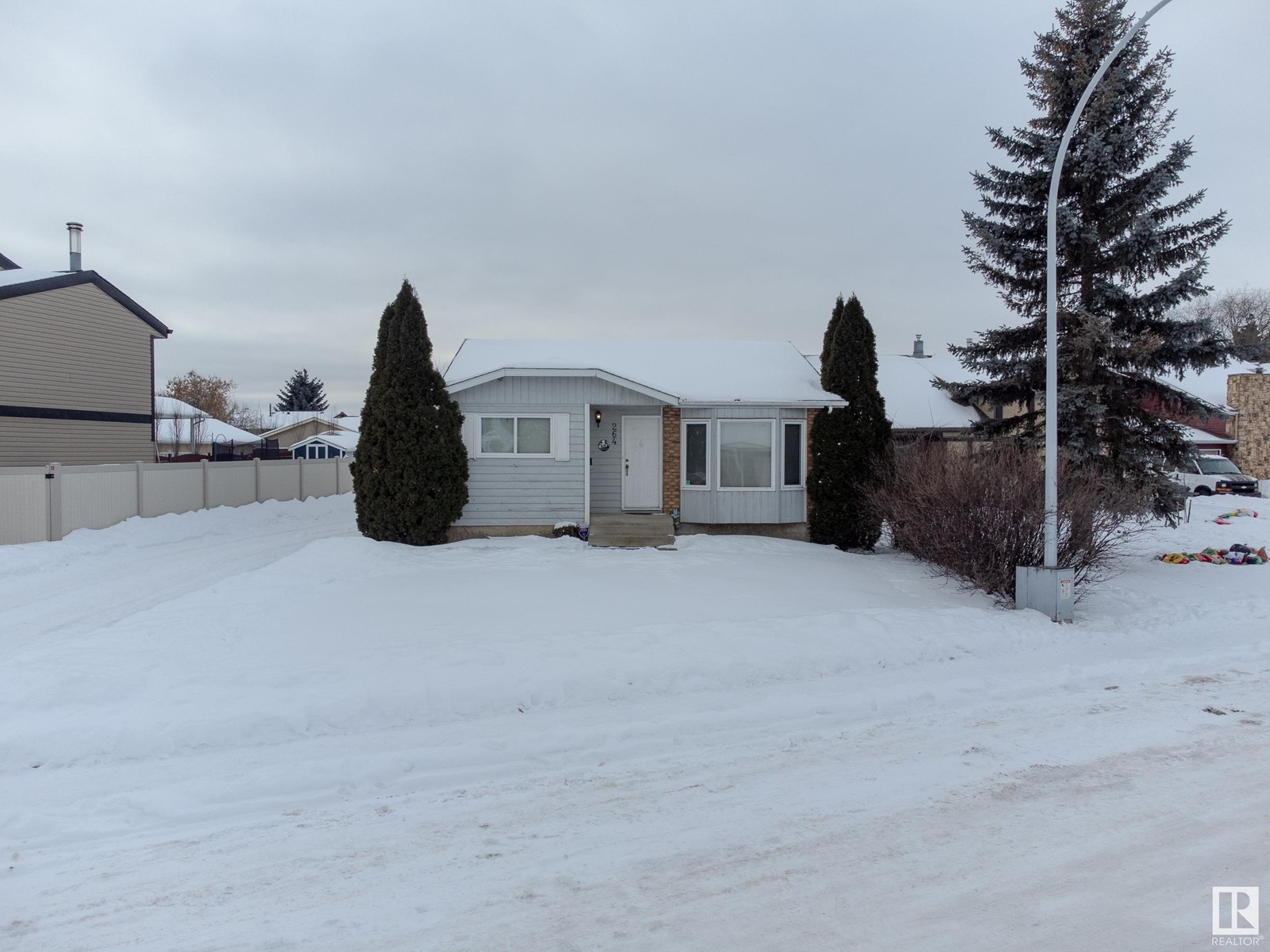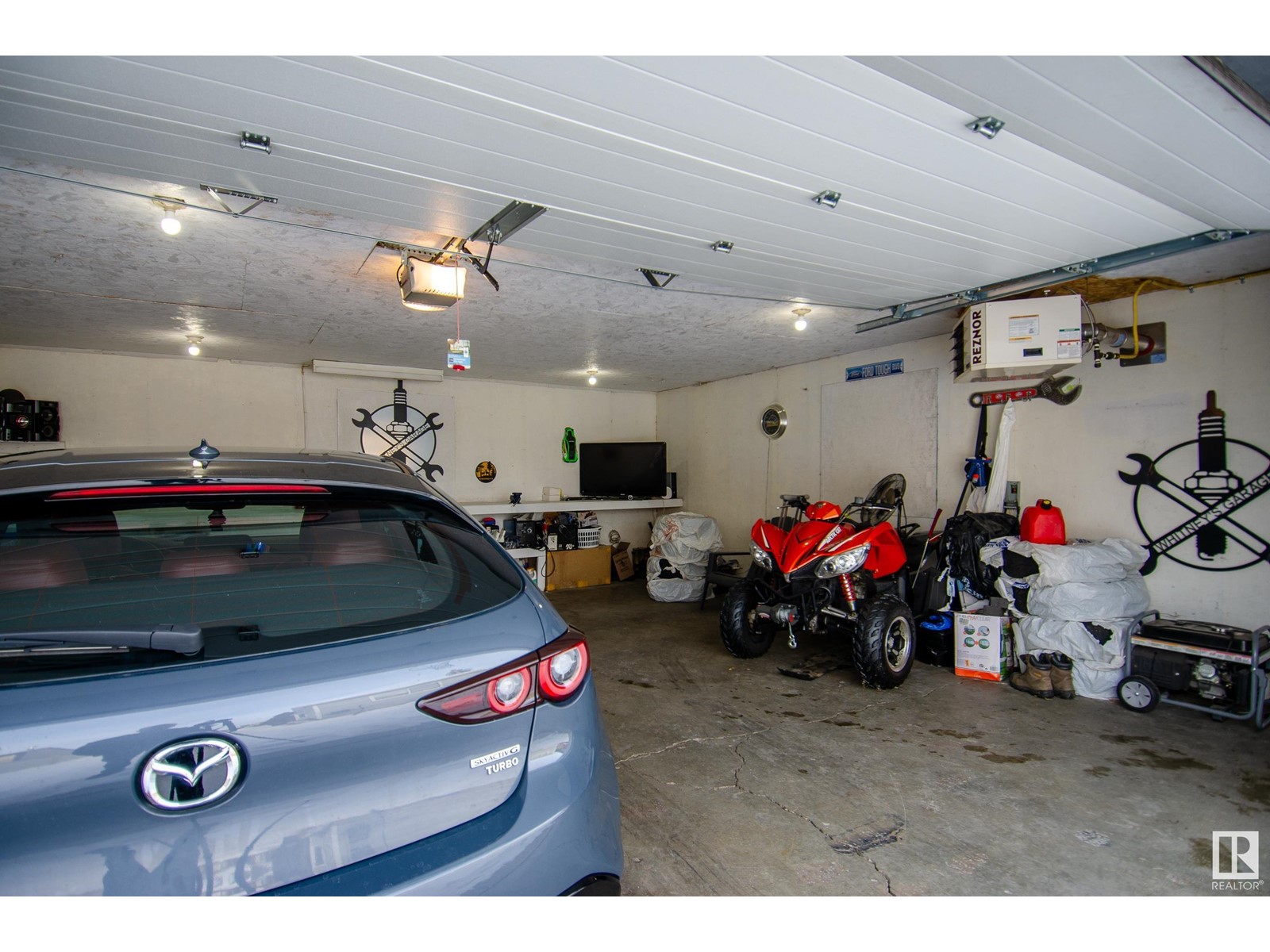264 Dunluce Rd Nw Edmonton, Alberta T5K 4P3
$389,900
Nestled in a quiet cul-de-sac in the Dunluce community, this bungalow combines charm with potential. The kitchen features granite countertops, a pantry for extra storage, and a bay window in the dining nook that fills the space with natural light. A second bay window in the living room adds to the home's bright and welcoming atmosphere. The main floor includes laminate flooring throughout, a primary bedroom with a 3-piece ensuite and spacious closet, two additional bedrooms, and a 4-piece bathroom. A separate side entrance offers additional flexibility. The lower level retains its original cedar accents and includes a fully operational sauna, a fourth bedroom, a 3-piece bathroom, and a laundry and utility area. Outside, the property boasts a heated, oversized double garage (23x24 ft), a large driveway, and a spacious backyard. Located close to schools, shopping, and major roadways, this home is ready for your personal touches to make it truly yours. (id:46923)
Property Details
| MLS® Number | E4417529 |
| Property Type | Single Family |
| Neigbourhood | Dunluce |
| Features | See Remarks, Flat Site, No Back Lane |
| Parking Space Total | 5 |
Building
| Bathroom Total | 3 |
| Bedrooms Total | 4 |
| Appliances | Dishwasher, Dryer, Garage Door Opener Remote(s), Garage Door Opener, Hood Fan, Refrigerator, Stove, Washer |
| Architectural Style | Bungalow |
| Basement Development | Finished |
| Basement Type | Full (finished) |
| Constructed Date | 1983 |
| Construction Style Attachment | Detached |
| Heating Type | Forced Air |
| Stories Total | 1 |
| Size Interior | 1,087 Ft2 |
| Type | House |
Parking
| Detached Garage | |
| Oversize |
Land
| Acreage | No |
| Fence Type | Fence |
| Size Irregular | 608.75 |
| Size Total | 608.75 M2 |
| Size Total Text | 608.75 M2 |
Rooms
| Level | Type | Length | Width | Dimensions |
|---|---|---|---|---|
| Basement | Family Room | Measurements not available | ||
| Basement | Bedroom 4 | Measurements not available | ||
| Main Level | Living Room | Measurements not available | ||
| Main Level | Dining Room | Measurements not available | ||
| Main Level | Kitchen | Measurements not available | ||
| Main Level | Primary Bedroom | Measurements not available | ||
| Main Level | Bedroom 2 | Measurements not available | ||
| Main Level | Bedroom 3 | Measurements not available |
https://www.realtor.ca/real-estate/27787242/264-dunluce-rd-nw-edmonton-dunluce
Contact Us
Contact us for more information

Eric Clark
Associate
(780) 457-5240
www.ericclark.ca/
www.facebook.com/ericclark.ca
10630 124 St Nw
Edmonton, Alberta T5N 1S3
(780) 478-5478
(780) 457-5240


































