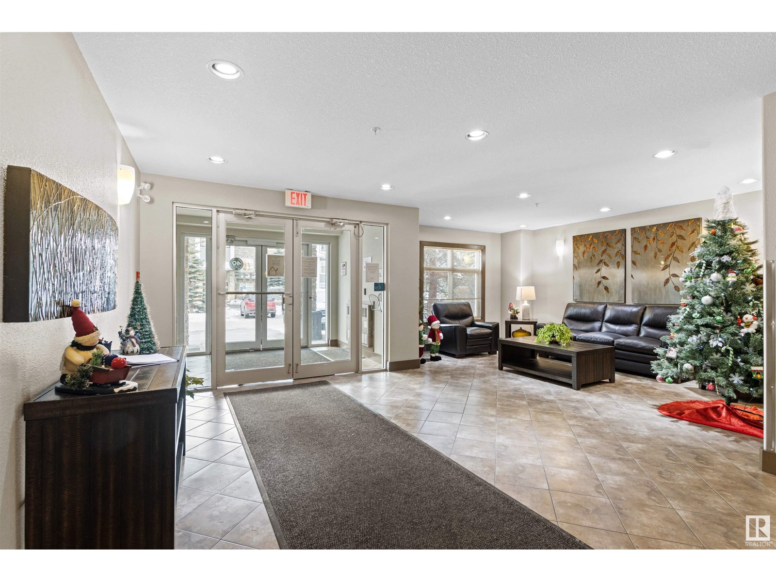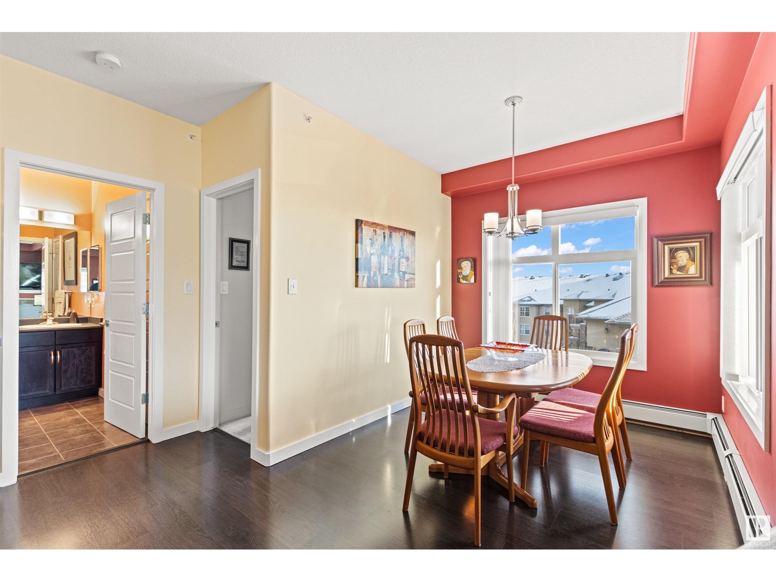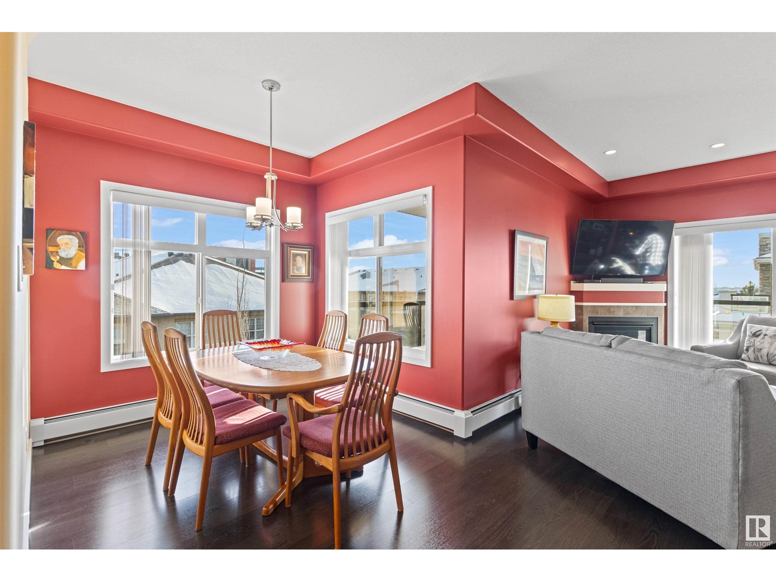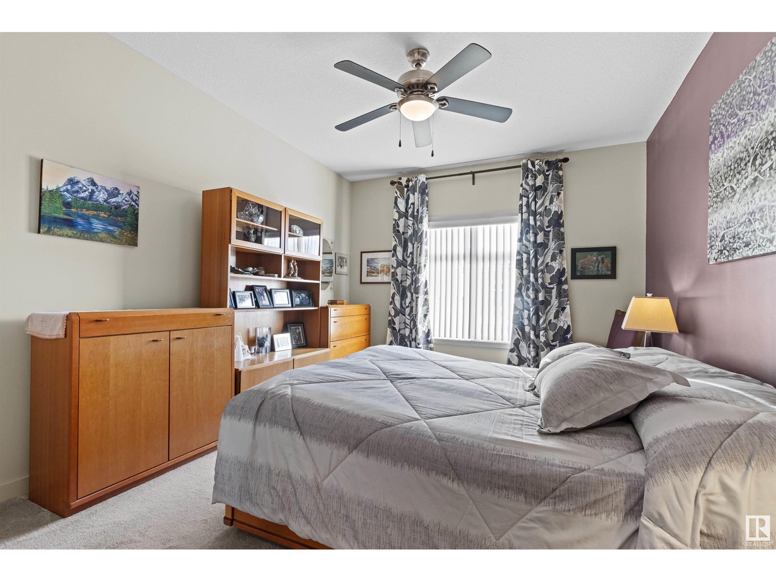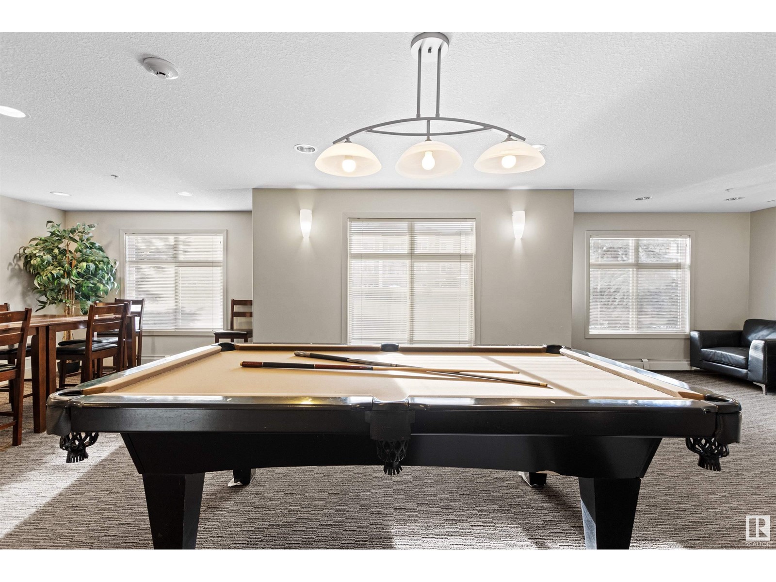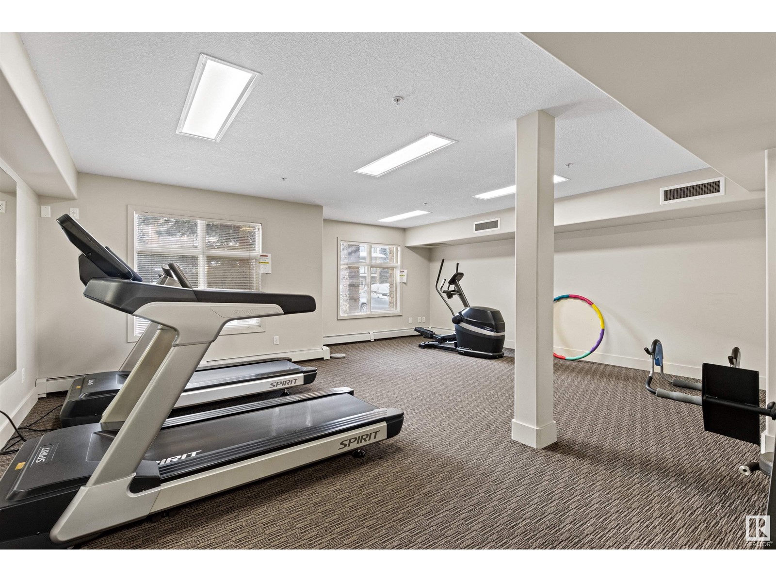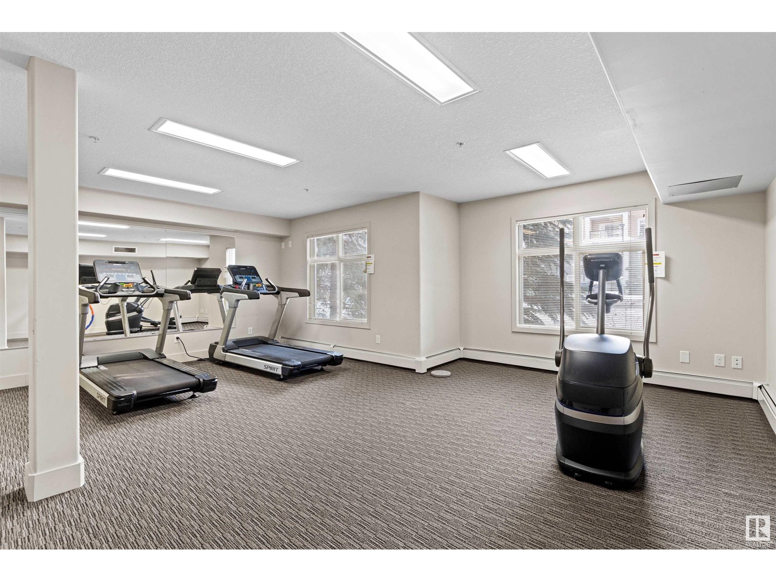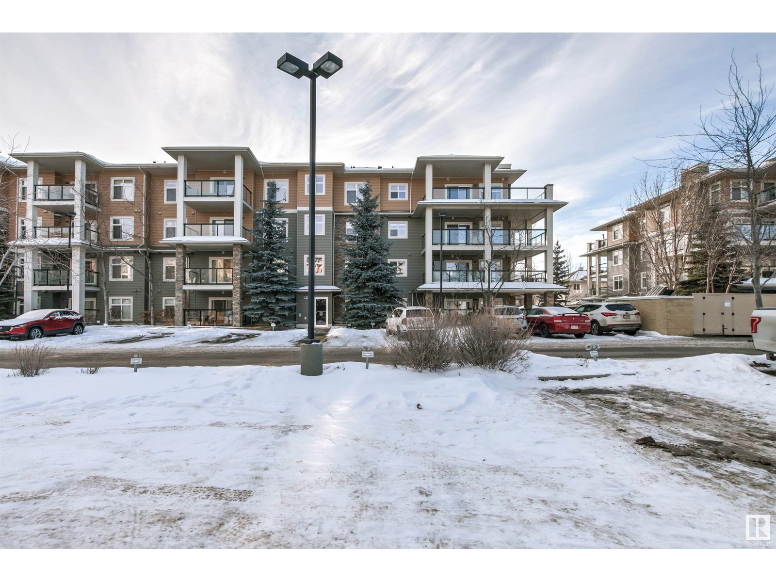#467 11517 Ellerslie Rd Sw Edmonton, Alberta T6W 2A9
$294,500Maintenance, Exterior Maintenance, Heat, Insurance, Landscaping, Property Management, Other, See Remarks, Water
$657.60 Monthly
Maintenance, Exterior Maintenance, Heat, Insurance, Landscaping, Property Management, Other, See Remarks, Water
$657.60 MonthlyWelcome to Rutherford Gate and this TOP FLOOR CORNER UNIT WITH 9 foot ceilings, 3 TITLED PARKING STALLS and a huge wrap around south and east facing deck. This IMMACULATE 1030 square foot 2 bedroom, 2 bathroom condo is super bright with large east and south facing windows allowing for natural light throughout the day. The open concept layout is perfect for entertaining with a raised eating bar facing the kitchen, a separate dining room and the living room with a corner gas fireplace. The large covered deck, with views of the surrounding green spaces, has a BBQ outlet and is large enough to take the party outside, rain or shine. 2 underground heated stalls and one surface stall (great for guests) complete this perfect package. This well run pet friendly building has a resident manager, guest suite, games room and exercise room. Walking distance to many great amenities including groceries and pharmacies, and with excellent access to the Henday and airport, this lovely condo is a must to view! (id:46923)
Property Details
| MLS® Number | E4417523 |
| Property Type | Single Family |
| Neigbourhood | Rutherford (Edmonton) |
| Amenities Near By | Airport, Golf Course, Public Transit, Shopping |
| Features | No Animal Home, No Smoking Home |
Building
| Bathroom Total | 2 |
| Bedrooms Total | 2 |
| Amenities | Ceiling - 9ft |
| Appliances | Dishwasher, Fan, Freezer, Garage Door Opener, Refrigerator, Washer/dryer Stack-up, Stove, Window Coverings |
| Basement Type | None |
| Constructed Date | 2011 |
| Fireplace Fuel | Gas |
| Fireplace Present | Yes |
| Fireplace Type | Corner |
| Heating Type | Baseboard Heaters, Hot Water Radiator Heat |
| Size Interior | 1,030 Ft2 |
| Type | Apartment |
Parking
| Heated Garage | |
| Underground |
Land
| Acreage | No |
| Land Amenities | Airport, Golf Course, Public Transit, Shopping |
| Size Irregular | 82.12 |
| Size Total | 82.12 M2 |
| Size Total Text | 82.12 M2 |
Rooms
| Level | Type | Length | Width | Dimensions |
|---|---|---|---|---|
| Main Level | Living Room | 5.33 m | 3.72 m | 5.33 m x 3.72 m |
| Main Level | Dining Room | 2.53 m | 2.65 m | 2.53 m x 2.65 m |
| Main Level | Kitchen | 2.34 m | 3.76 m | 2.34 m x 3.76 m |
| Main Level | Primary Bedroom | 5.11 m | 3.4 m | 5.11 m x 3.4 m |
| Main Level | Bedroom 2 | 3.38 m | 3.79 m | 3.38 m x 3.79 m |
| Main Level | Laundry Room | Measurements not available |
https://www.realtor.ca/real-estate/27787074/467-11517-ellerslie-rd-sw-edmonton-rutherford-edmonton
Contact Us
Contact us for more information

Edward J. Lastiwka
Associate
(780) 431-5624
www.edshomepage.com/
3018 Calgary Trail Nw
Edmonton, Alberta T6J 6V4
(780) 431-5600
(780) 431-5624



