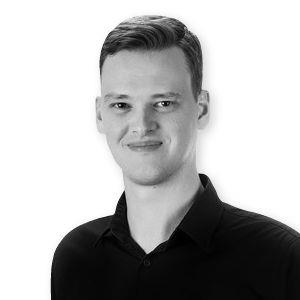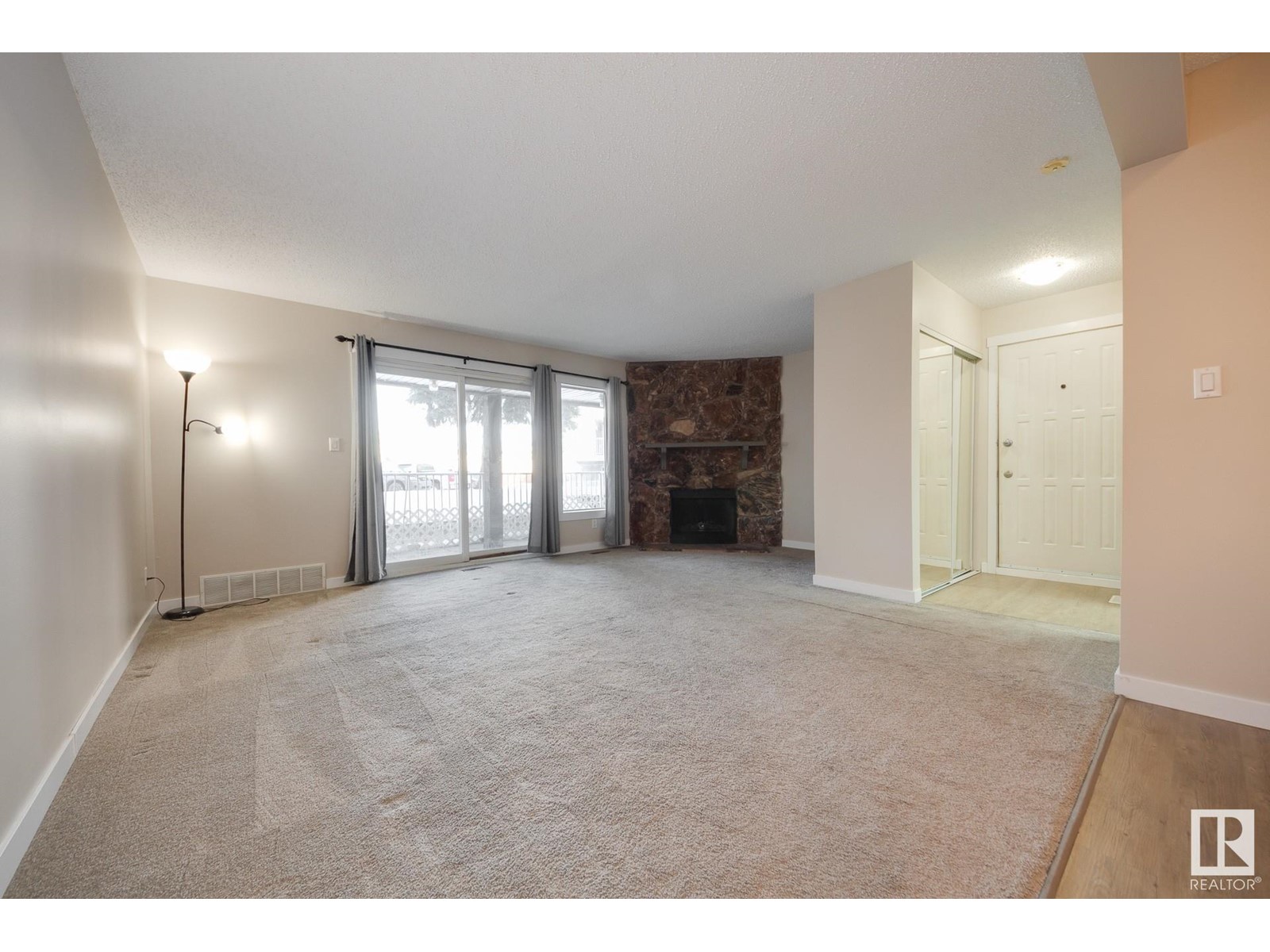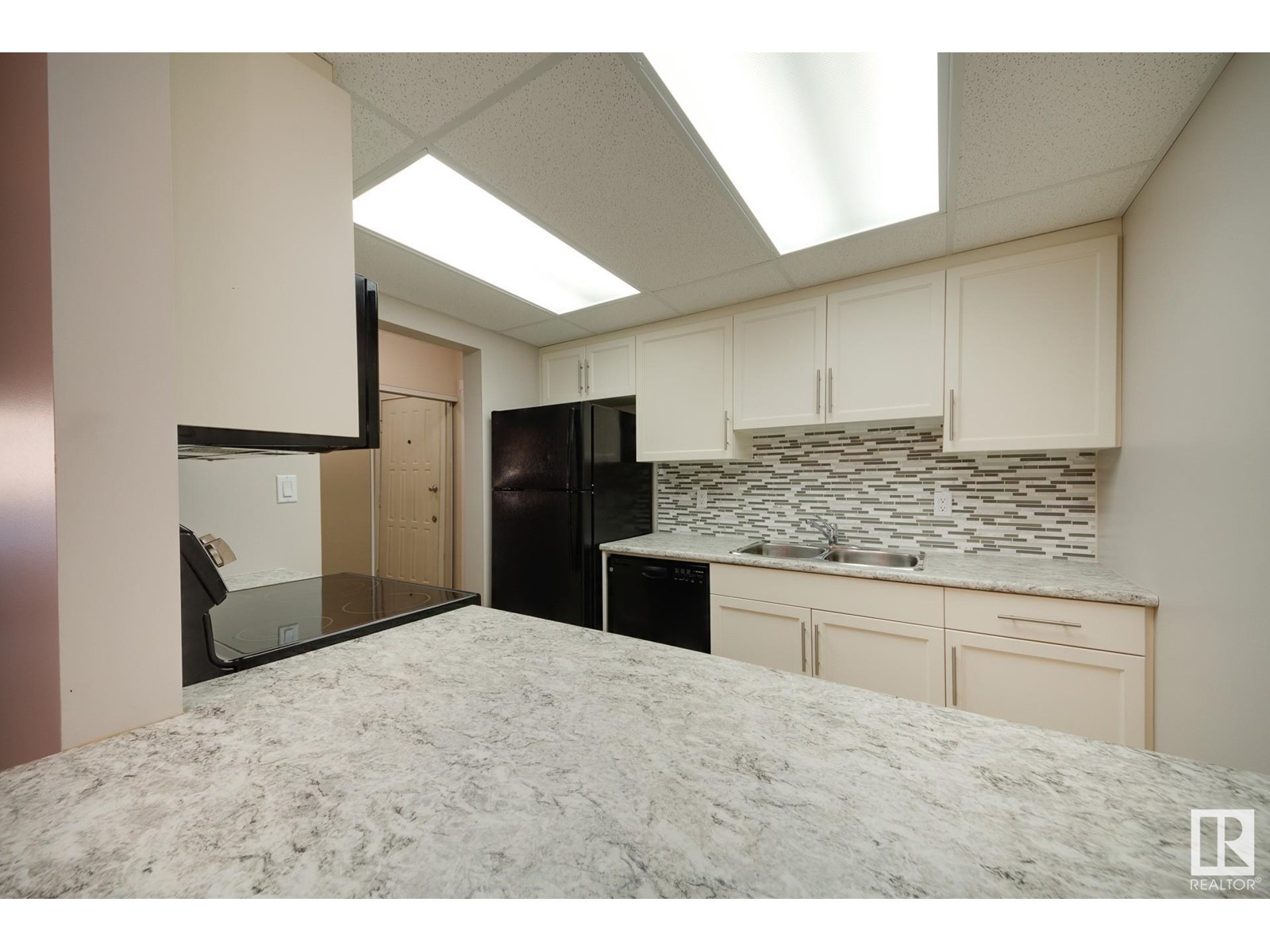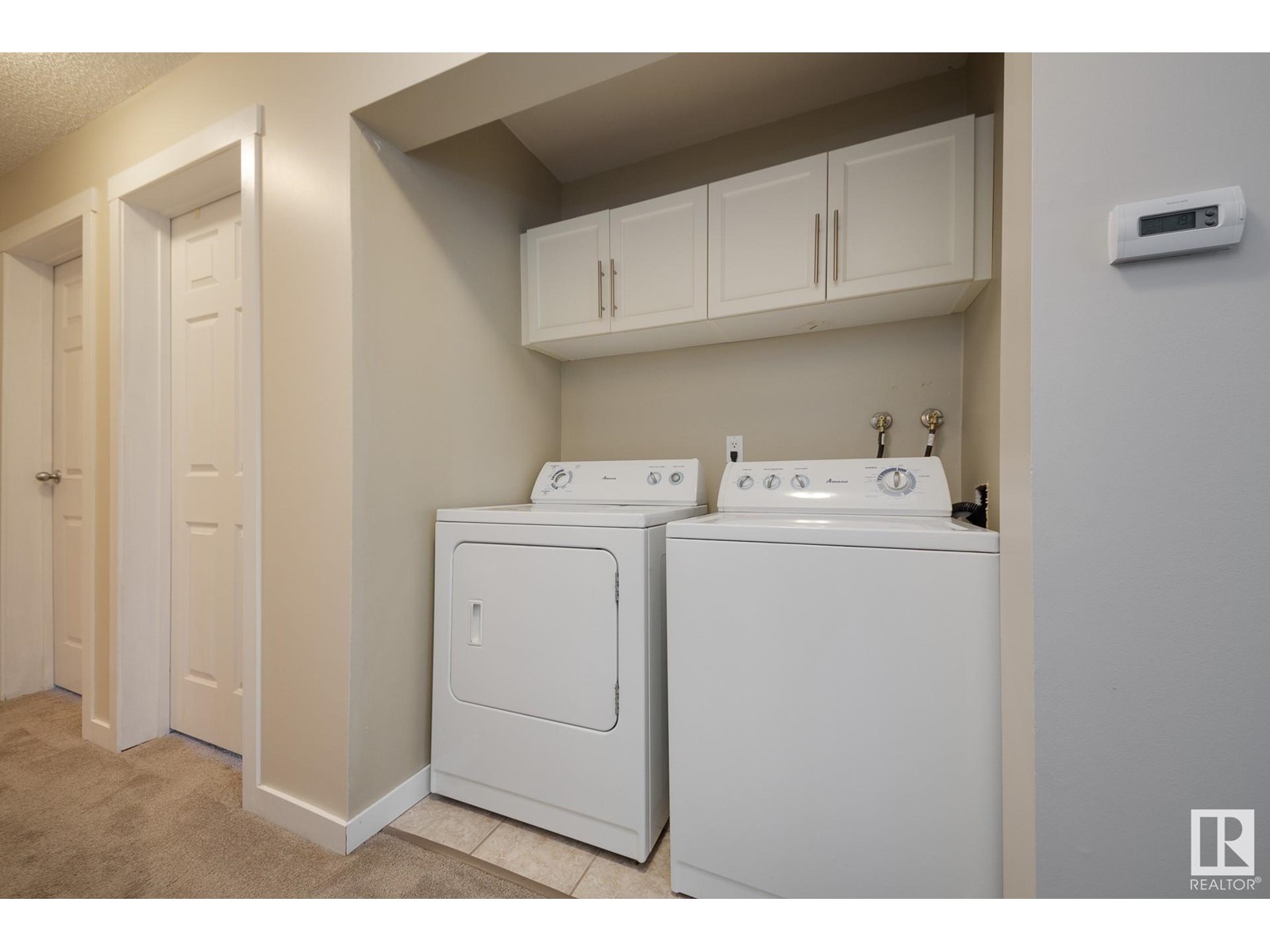#220 10404 24 Av Nw Edmonton, Alberta T6J 4J7
$185,000Maintenance, Insurance, Other, See Remarks, Property Management
$242.41 Monthly
Maintenance, Insurance, Other, See Remarks, Property Management
$242.41 MonthlyWelcome to Park Estates! This modern condo offers 2 bedrooms, 1.5 baths and low condo fees! Move-in ready with lots of upgrades, including renovated bathrooms and kitchen! Located in beautiful Ermineskin, with quick access to parks, schools and LRT, plus South Edmonton Common and Anthony Henday Dr. Stepping into the unit you’ll find a large and comfortable living room with a corner fireplace, lots of natural light and a sliding door to your own private patio. The kitchen is renovated with modern cabinets, countertops and appliances, soft-close doors and drawers and vinyl plank flooring, plus a smart layout that opens up to the dining room, with space for barstools and a dining table. Down the hall you’ll find 2 bedrooms and 2 renovated baths, including a spacious primary suite with a large walk-through closet and an ensuite, plus its own outdoor patio. The unit also offers in-suite laundry and a large storage room/pantry in the hallway. This is the perfect affordable starter home or investment property! (id:46923)
Property Details
| MLS® Number | E4417588 |
| Property Type | Single Family |
| Neigbourhood | Ermineskin |
| Amenities Near By | Public Transit, Schools, Shopping |
| Features | See Remarks, No Smoking Home |
| Parking Space Total | 1 |
| Structure | Patio(s) |
Building
| Bathroom Total | 2 |
| Bedrooms Total | 2 |
| Appliances | Dishwasher, Dryer, Microwave Range Hood Combo, Refrigerator, Stove, Washer, Window Coverings |
| Architectural Style | Carriage, Bungalow |
| Basement Type | None |
| Constructed Date | 1978 |
| Half Bath Total | 1 |
| Heating Type | Forced Air |
| Stories Total | 1 |
| Size Interior | 1,024 Ft2 |
| Type | Row / Townhouse |
Parking
| Stall |
Land
| Acreage | No |
| Land Amenities | Public Transit, Schools, Shopping |
| Size Irregular | 162.22 |
| Size Total | 162.22 M2 |
| Size Total Text | 162.22 M2 |
Rooms
| Level | Type | Length | Width | Dimensions |
|---|---|---|---|---|
| Main Level | Living Room | 4.61 m | 4.15 m | 4.61 m x 4.15 m |
| Main Level | Dining Room | 3.22 m | 3.05 m | 3.22 m x 3.05 m |
| Main Level | Kitchen | 2.86 m | 2.45 m | 2.86 m x 2.45 m |
| Main Level | Primary Bedroom | 3.91 m | 3.24 m | 3.91 m x 3.24 m |
| Main Level | Bedroom 2 | 3.13 m | 3.05 m | 3.13 m x 3.05 m |
https://www.realtor.ca/real-estate/27789245/220-10404-24-av-nw-edmonton-ermineskin
Contact Us
Contact us for more information

Brad P. Bosker
Associate
(780) 431-1277
schmidtrealtygroup.com/our-people/brad-bosker/
twitter.com/Schmidt_Realty
www.facebook.com/SchmidtRealtyGroup/
www.linkedin.com/in/brad-bosker-1a897886/
4736 99 St Nw
Edmonton, Alberta T6E 5H5
(780) 437-2030
(780) 431-1277































