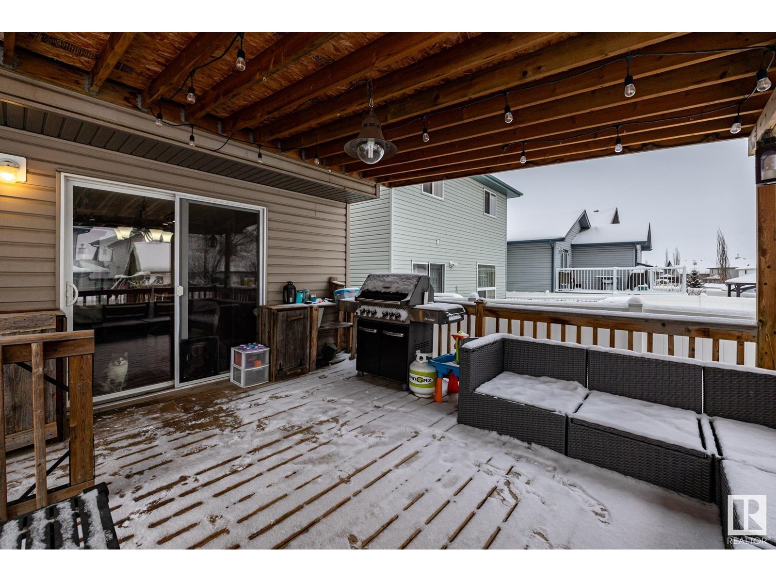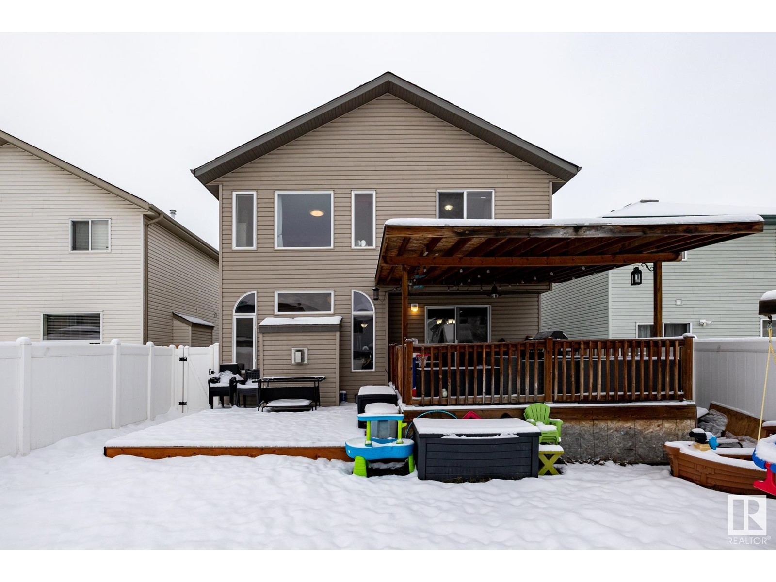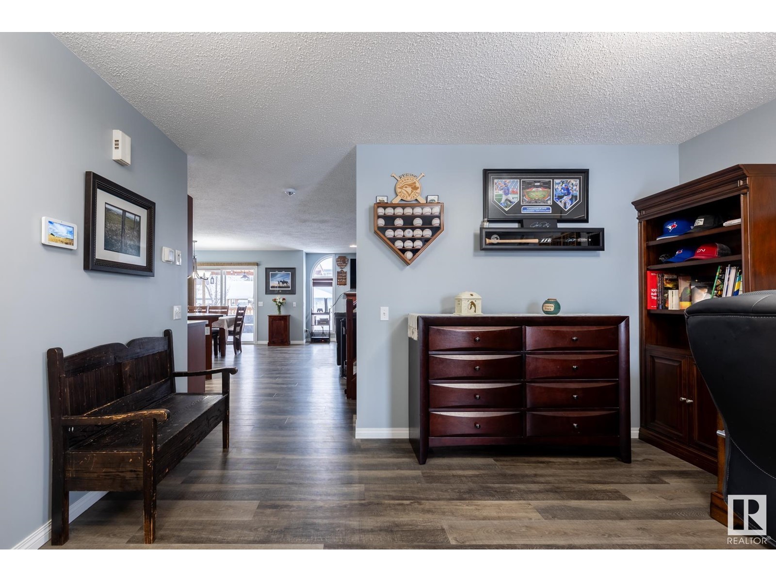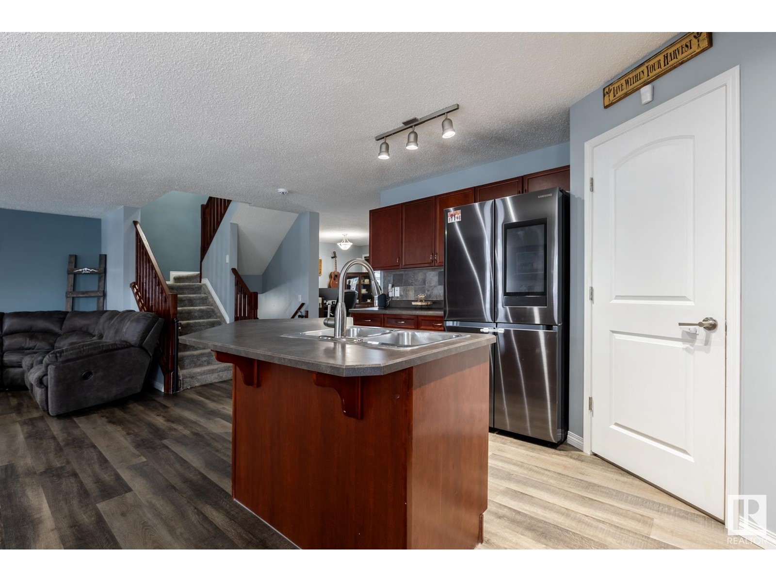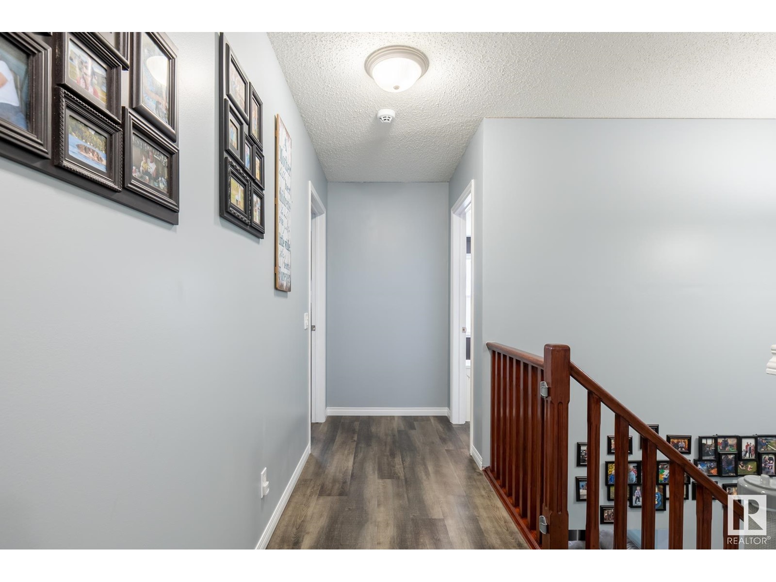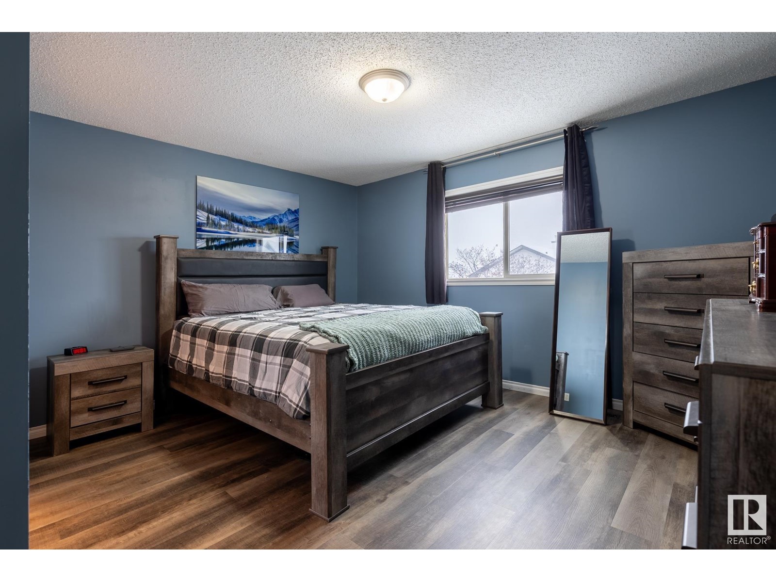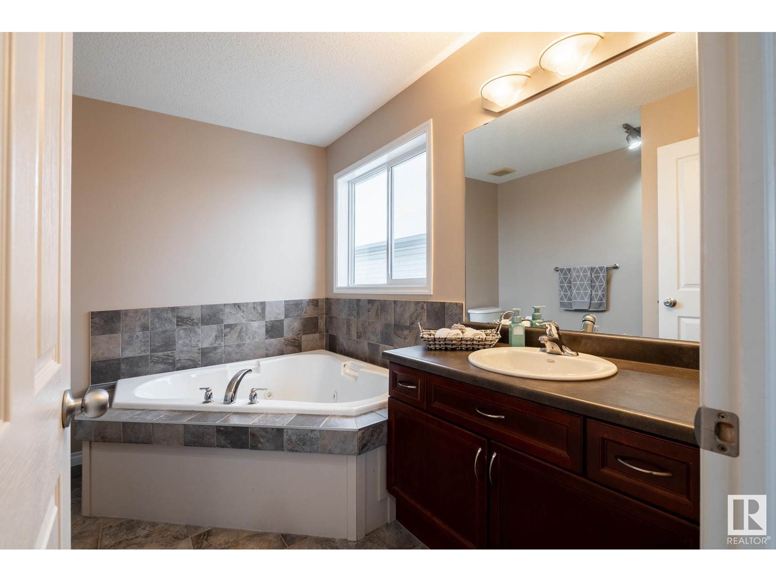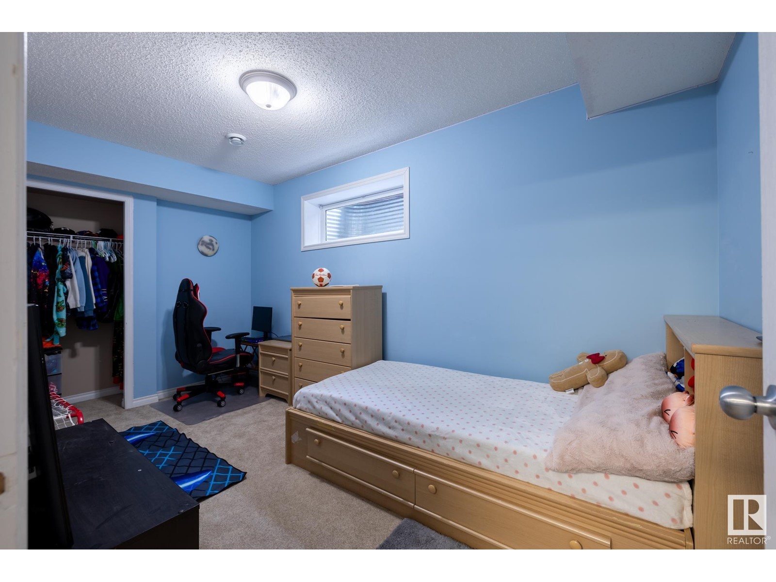16215 48 St Nw Edmonton, Alberta T5Y 3H6
$539,900
Wonderful home located on a quiet street in the heart of Brintnell. This amazing home offers 5 bedrooms ( 4 on the upper level) and 4 baths, just under 2000 sq ft. Great for the growing family. Main floor is an open concept with beautiful luxury vinyl plank flooring, a den , 2- piece bath, & living area with gas fireplace. Large kitchen - matching new black stainless steel appliances, island and walk through pantry, plenty of sunshine and laundry area. Upstairs are 4 bedrooms including a large primary bedroom, large enough for a king size bed, with a 4 piece ensuite- separate shower and soaker tub & walk in closet! This home also features air conditioning, & solar panels. Fully finished basement with a huge family area, 3 piece bathroom and 5th bedroom! Fully landscaped yard with covered deck 2 tier with plenty of room for summer gatherings ! Fridge-2022 Stove, dishwasher and microwave- 2024, Shingles 2023, Solar Panels -2023. Plenty of storage! Double attached Garage. Welcome home !! (id:46923)
Property Details
| MLS® Number | E4417584 |
| Property Type | Single Family |
| Neigbourhood | Brintnell |
| Amenities Near By | Golf Course, Playground, Public Transit, Schools, Shopping |
| Features | See Remarks, Flat Site |
| Parking Space Total | 4 |
Building
| Bathroom Total | 4 |
| Bedrooms Total | 5 |
| Appliances | Dishwasher, Dryer, Garage Door Opener Remote(s), Garage Door Opener, Refrigerator, Stove, Washer, Window Coverings |
| Basement Development | Finished |
| Basement Type | Full (finished) |
| Constructed Date | 2005 |
| Construction Style Attachment | Detached |
| Cooling Type | Central Air Conditioning |
| Half Bath Total | 1 |
| Heating Type | Forced Air |
| Stories Total | 2 |
| Size Interior | 1,977 Ft2 |
| Type | House |
Parking
| Attached Garage |
Land
| Acreage | No |
| Fence Type | Fence |
| Land Amenities | Golf Course, Playground, Public Transit, Schools, Shopping |
Rooms
| Level | Type | Length | Width | Dimensions |
|---|---|---|---|---|
| Basement | Family Room | Measurements not available | ||
| Basement | Bedroom 5 | Measurements not available | ||
| Main Level | Living Room | 3.95 m | 4.48 m | 3.95 m x 4.48 m |
| Main Level | Dining Room | 4.27 m | 2.4 m | 4.27 m x 2.4 m |
| Main Level | Kitchen | 3.99 m | 3.65 m | 3.99 m x 3.65 m |
| Main Level | Den | 2.7 m | 3.76 m | 2.7 m x 3.76 m |
| Upper Level | Primary Bedroom | 4.17 m | 3.59 m | 4.17 m x 3.59 m |
| Upper Level | Bedroom 2 | 2.89 m | 3.45 m | 2.89 m x 3.45 m |
| Upper Level | Bedroom 3 | 3.62 m | 3.19 m | 3.62 m x 3.19 m |
| Upper Level | Bedroom 4 | 3.95 m | 4.58 m | 3.95 m x 4.58 m |
https://www.realtor.ca/real-estate/27789111/16215-48-st-nw-edmonton-brintnell
Contact Us
Contact us for more information
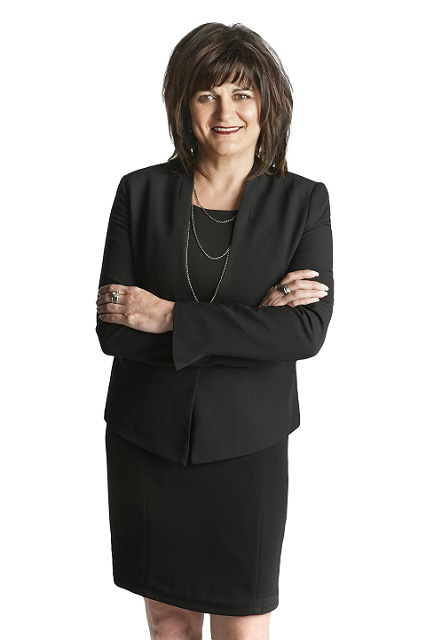
Lucia Arnieri
Associate
(780) 457-2194
www.luciarealty.com/
13120 St Albert Trail Nw
Edmonton, Alberta T5L 4P6
(780) 457-3777
(780) 457-2194





