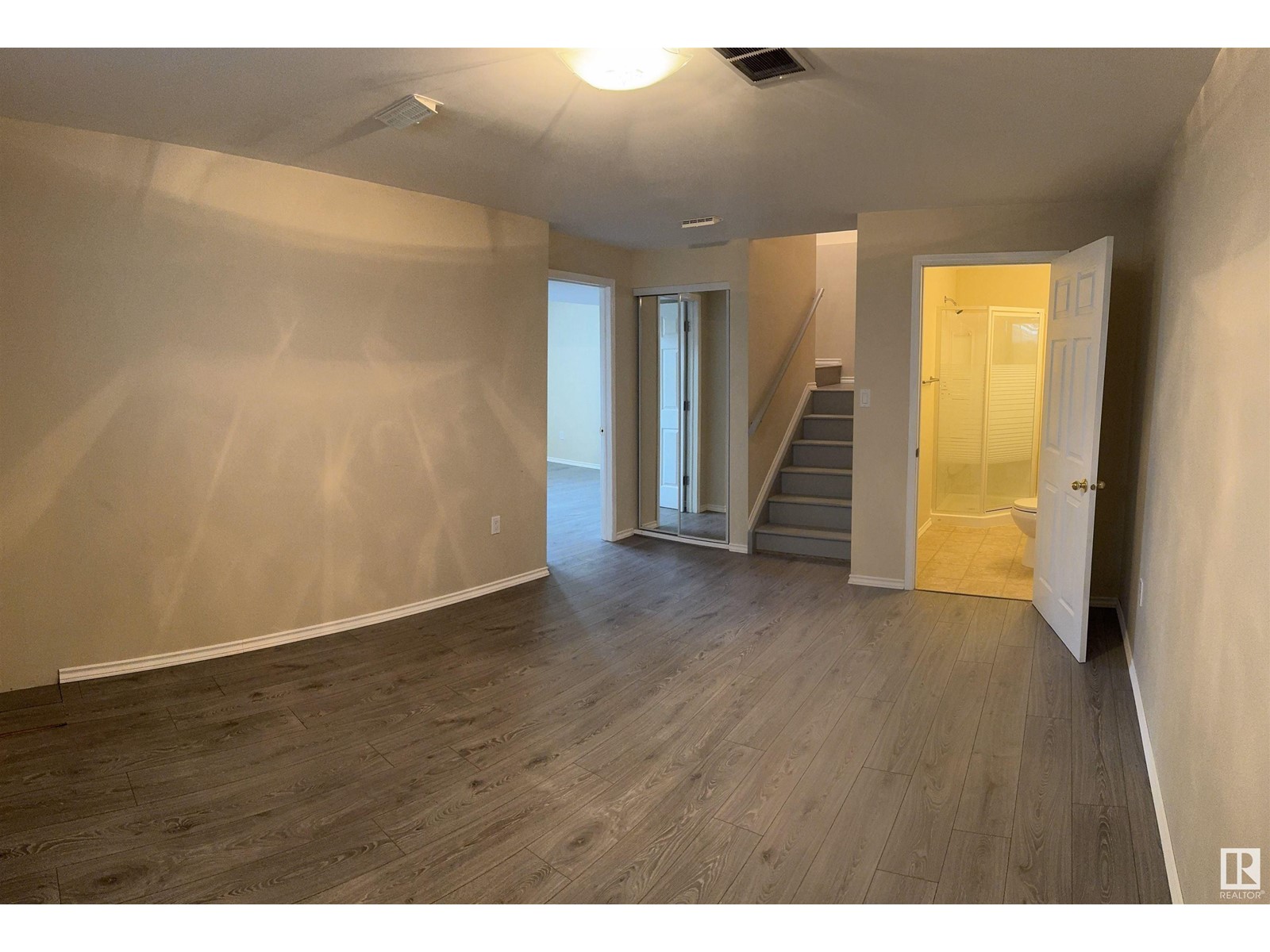13120 36 St E Nw Edmonton, Alberta T5A 5C7
$419,900
Welcome Home to this amazing starter home in Belmont. This family community is landscaped with Mature Trees and Private no-through road. This 2 Storey home features 4 Bedrooms, an Open Main Floor and an Attached Double Car Garage. Spacious Home gives you a bright and sunny large kitchen, dining room, great room and private guest bathroom off the front entrance. Upgrades include newer windows, Hot Water Tank - 2020, Roof (asphalt shingles) - 2014, Fence - 2021. The West Facing Backyard off the kitchen is landscaped with patio, grass, trees and Gazebo. The 2nd level offers up two great sized secondary bedrooms with a 4 Piece Bath, linen storage and a huge King Sized Primary suite with walk-in closet and nice unobstructed view out the windows. In the lower level you find a huge family room, large bedroom, bathroom, laundry, & storage. This Home has been meticulously maintained and very well kept. Great curb appeal home close to all major transportation routes, shopping, playgrounds and schools. (id:46923)
Property Details
| MLS® Number | E4417914 |
| Property Type | Single Family |
| Neigbourhood | Belmont |
| Amenities Near By | Public Transit, Shopping |
| Features | Cul-de-sac, Flat Site, No Back Lane |
Building
| Bathroom Total | 3 |
| Bedrooms Total | 4 |
| Appliances | Dishwasher, Dryer, Garage Door Opener, Hood Fan, Refrigerator, Stove, Central Vacuum, Washer, Window Coverings, See Remarks |
| Basement Development | Finished |
| Basement Type | Full (finished) |
| Constructed Date | 1997 |
| Construction Style Attachment | Detached |
| Half Bath Total | 1 |
| Heating Type | Forced Air |
| Stories Total | 2 |
| Size Interior | 1,368 Ft2 |
| Type | House |
Parking
| Attached Garage |
Land
| Acreage | No |
| Fence Type | Fence |
| Land Amenities | Public Transit, Shopping |
Rooms
| Level | Type | Length | Width | Dimensions |
|---|---|---|---|---|
| Lower Level | Family Room | Measurements not available | ||
| Lower Level | Bedroom 4 | Measurements not available | ||
| Main Level | Living Room | Measurements not available | ||
| Main Level | Dining Room | Measurements not available | ||
| Main Level | Kitchen | Measurements not available | ||
| Upper Level | Primary Bedroom | Measurements not available | ||
| Upper Level | Bedroom 2 | Measurements not available | ||
| Upper Level | Bedroom 3 | Measurements not available |
https://www.realtor.ca/real-estate/27799732/13120-36-st-e-nw-edmonton-belmont
Contact Us
Contact us for more information
Ihor Kohaykevych
Associate
ihork5.wixsite.com/mysite
11155 65 St Nw
Edmonton, Alberta T5W 4K2
(780) 406-0099
(780) 471-8058

























