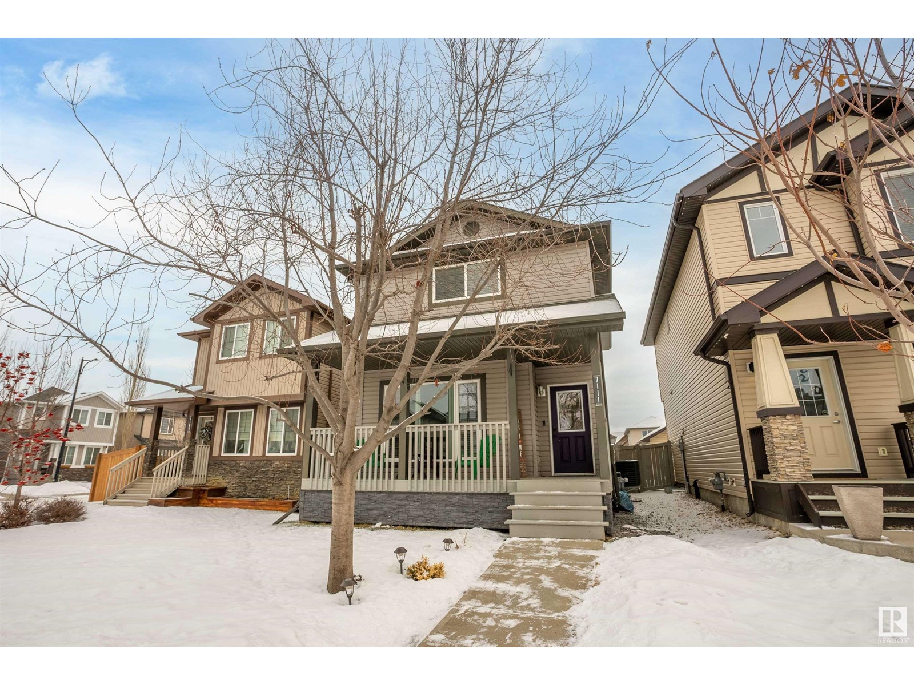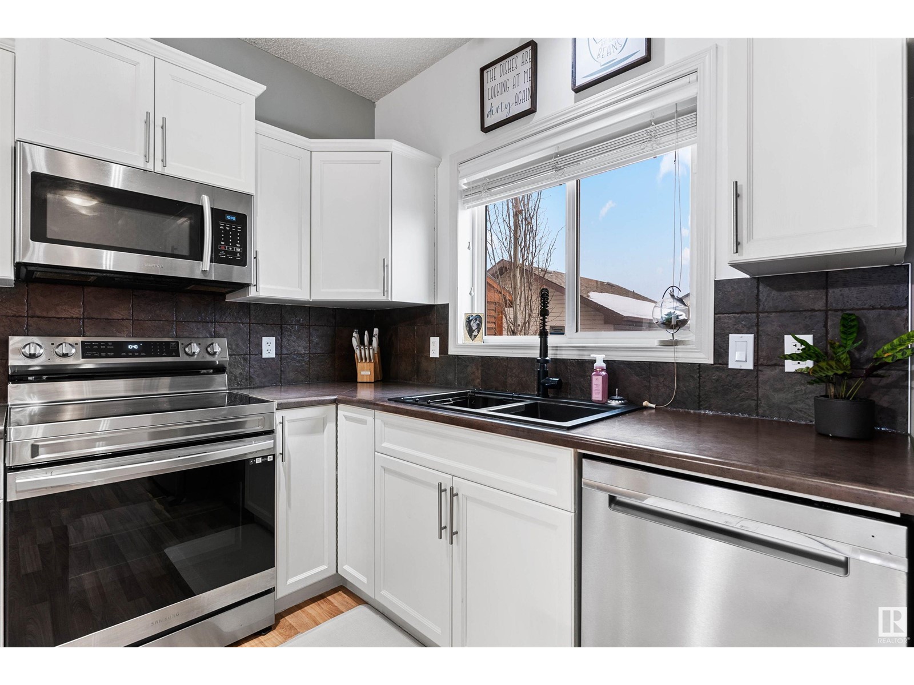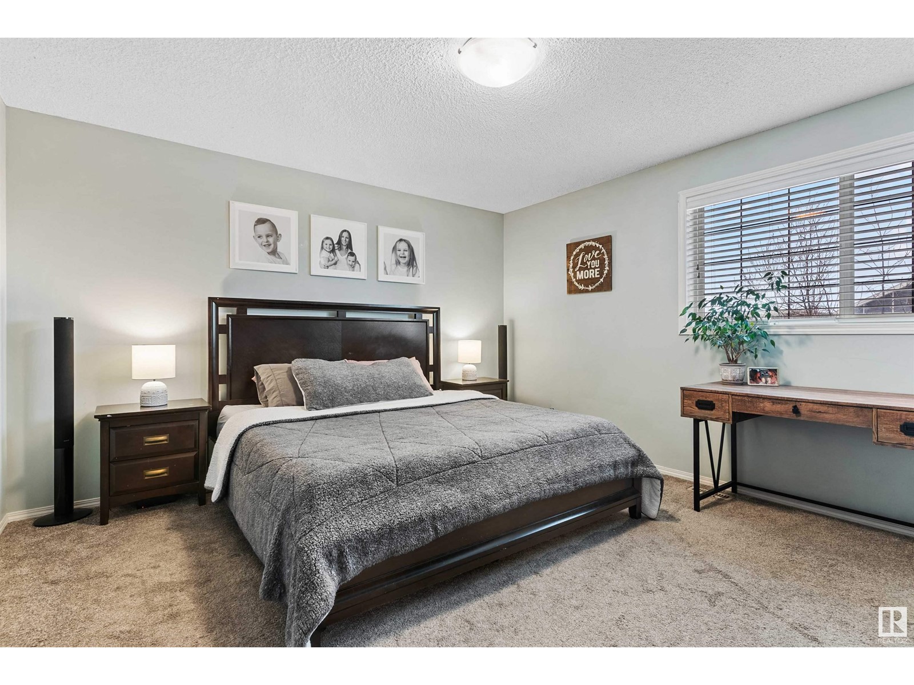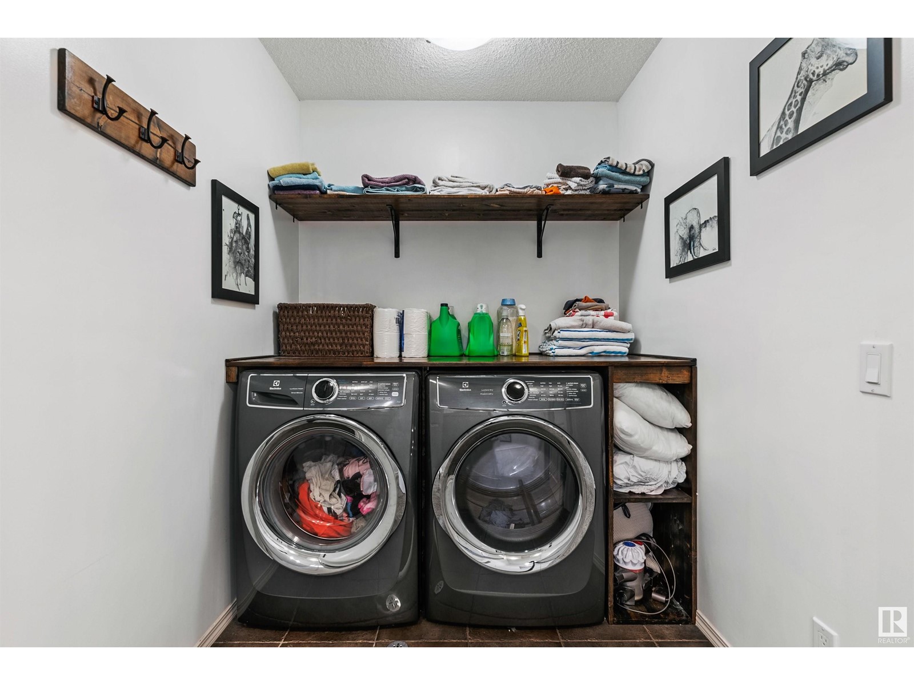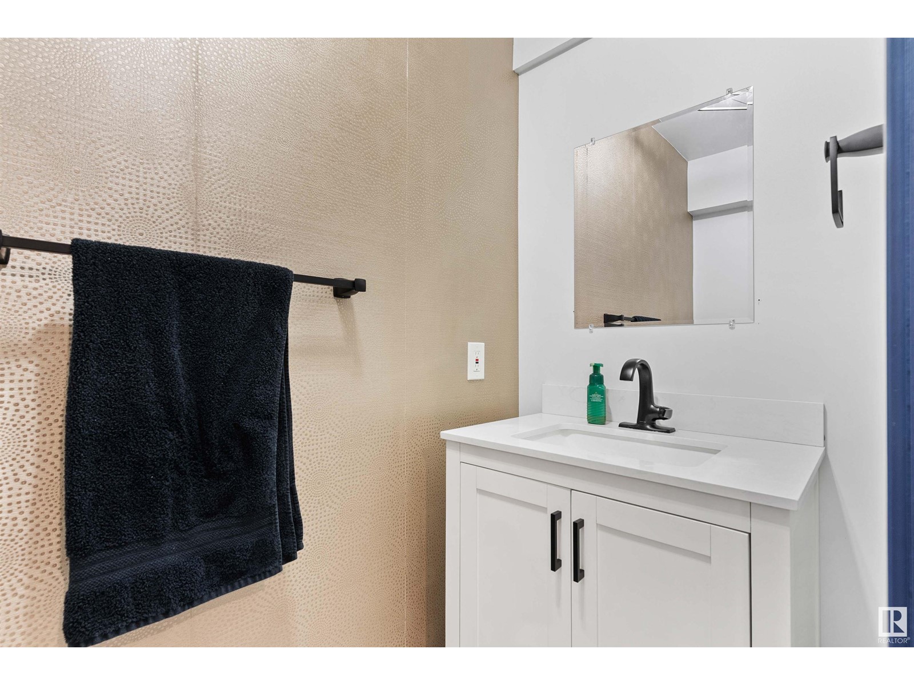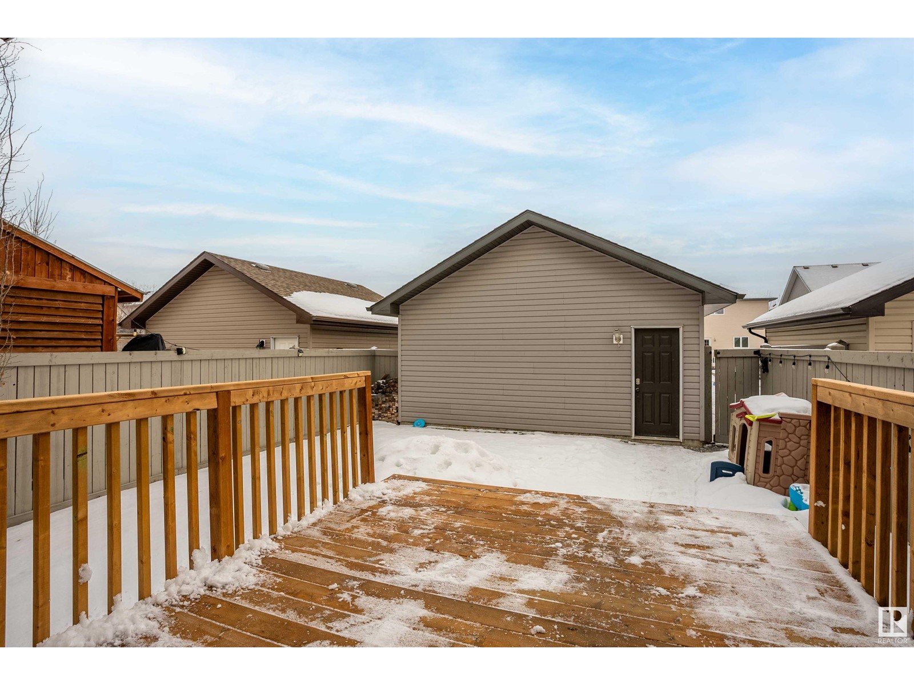7111 Cardinal Wy Sw Edmonton, Alberta T6W 1Z3
$489,900
Welcome to this bright and spacious single-family home located in the sought-after Chappelle Gardens community. Offering 3 generous bedrooms, a beautifully finished basement and a detached double-car garage. The open-concept main floor boasts 9-foot ceilings, allowing natural light to flood the home, creating a bright and inviting atmosphere throughout. The well-designed layout features a spacious living room, large dining room and a kitchen with ample counter space that leads out to the deck and private backyard. Additional highlights include central air conditioning, upstairs laundry, duel upstairs master suites, a finished basement where you will find the 3rd bedroom, rec room, home office, extra storage, and a fully fenced yard providing both privacy and space for outdoor activities. Located in the family-friendly Chappelle Gardens, you'll enjoy access to walking trails, parks, 2 k-9 schools, a brand new high school and nearby amenities! (id:46923)
Property Details
| MLS® Number | E4417953 |
| Property Type | Single Family |
| Neigbourhood | Chappelle Area |
| Amenities Near By | Airport, Playground, Public Transit, Schools, Shopping |
| Features | See Remarks, Flat Site, Lane, No Animal Home, No Smoking Home, Level |
| Structure | Deck |
Building
| Bathroom Total | 4 |
| Bedrooms Total | 3 |
| Amenities | Ceiling - 9ft |
| Appliances | Dishwasher, Dryer, Garage Door Opener Remote(s), Garage Door Opener, Microwave Range Hood Combo, Refrigerator, Stove, Washer, Window Coverings |
| Basement Development | Finished |
| Basement Type | Full (finished) |
| Constructed Date | 2011 |
| Construction Style Attachment | Detached |
| Cooling Type | Central Air Conditioning |
| Fire Protection | Smoke Detectors |
| Half Bath Total | 2 |
| Heating Type | Forced Air |
| Stories Total | 2 |
| Size Interior | 1,415 Ft2 |
| Type | House |
Parking
| Detached Garage |
Land
| Acreage | No |
| Fence Type | Fence |
| Land Amenities | Airport, Playground, Public Transit, Schools, Shopping |
| Size Irregular | 300.99 |
| Size Total | 300.99 M2 |
| Size Total Text | 300.99 M2 |
Rooms
| Level | Type | Length | Width | Dimensions |
|---|---|---|---|---|
| Basement | Family Room | Measurements not available | ||
| Basement | Bedroom 3 | Measurements not available | ||
| Main Level | Living Room | Measurements not available | ||
| Main Level | Dining Room | Measurements not available | ||
| Main Level | Kitchen | Measurements not available | ||
| Upper Level | Primary Bedroom | Measurements not available | ||
| Upper Level | Bedroom 2 | Measurements not available |
https://www.realtor.ca/real-estate/27800942/7111-cardinal-wy-sw-edmonton-chappelle-area
Contact Us
Contact us for more information
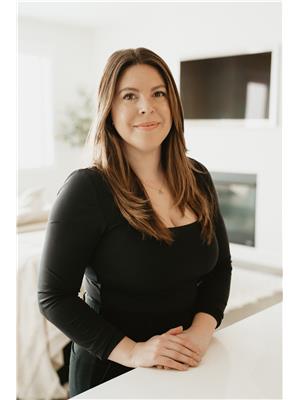
Alexys Buckley
Associate
alexysbuckley.myrealtyonegroup.com/
www.facebook.com/alexysrealestate
www.instagram.com/alexysbuckley.realtor/
312 Saddleback Rd
Edmonton, Alberta T6J 4R7
(780) 434-4700
(780) 436-9902


