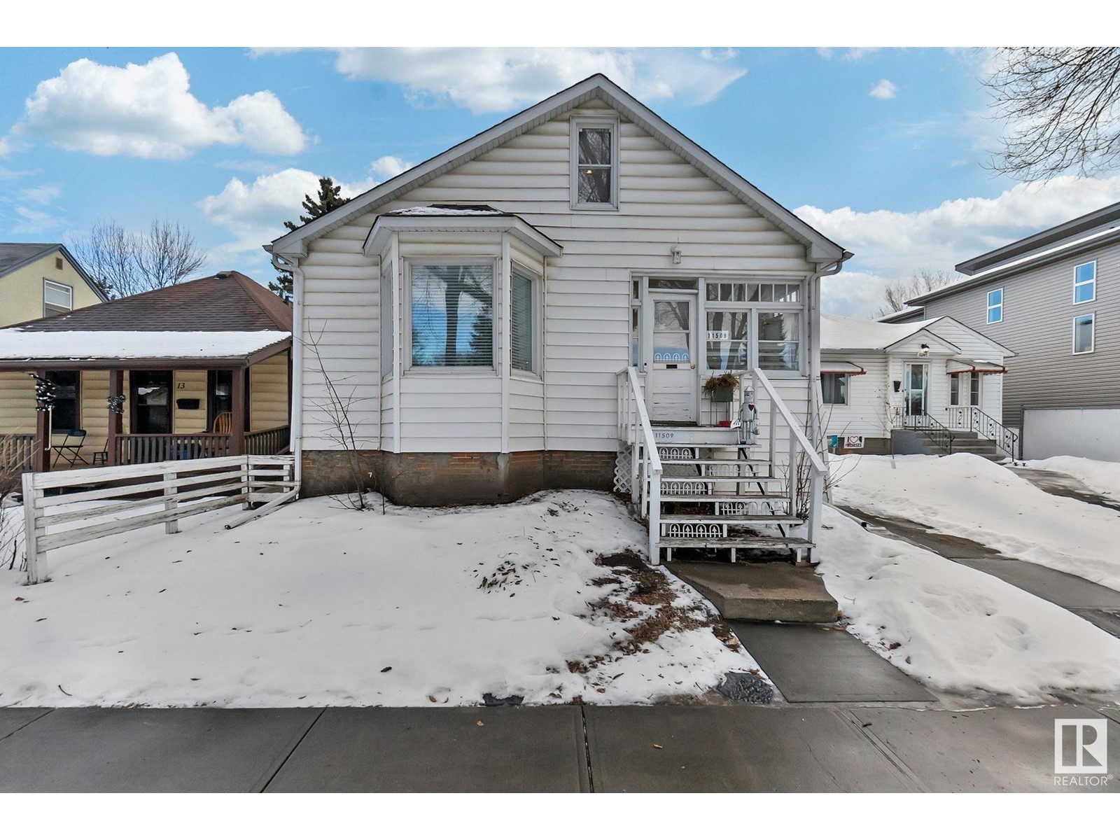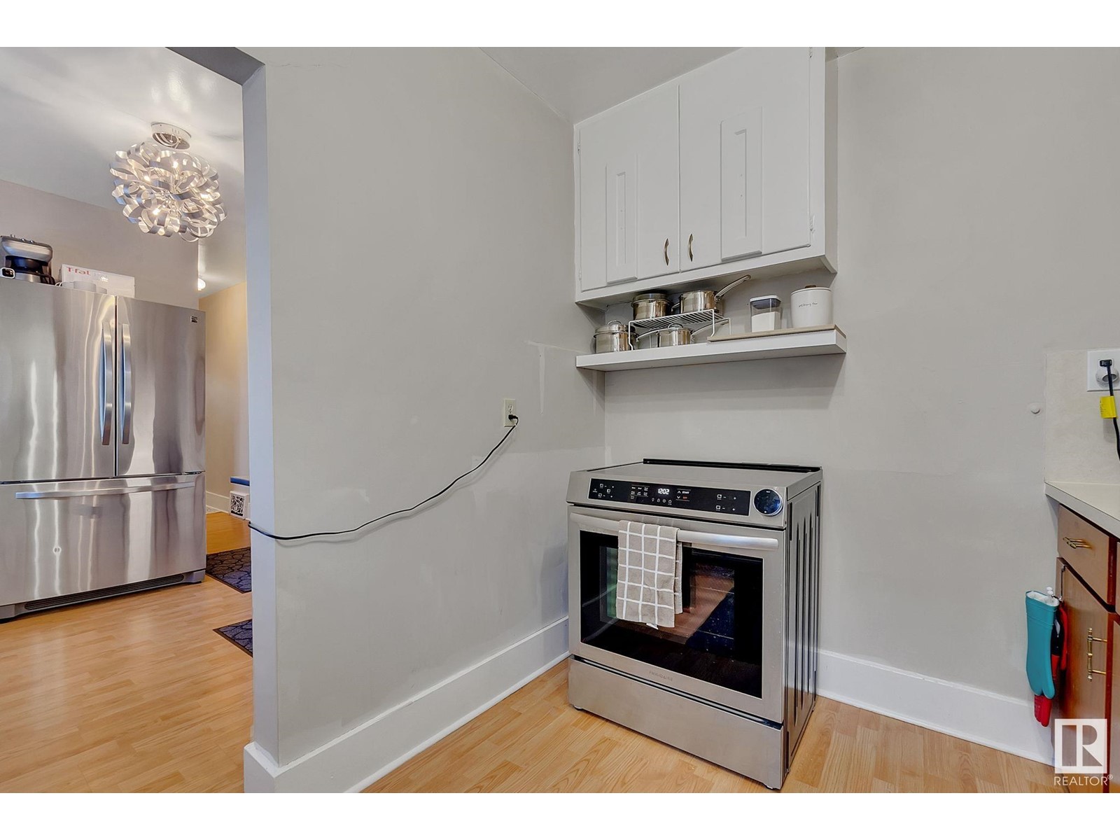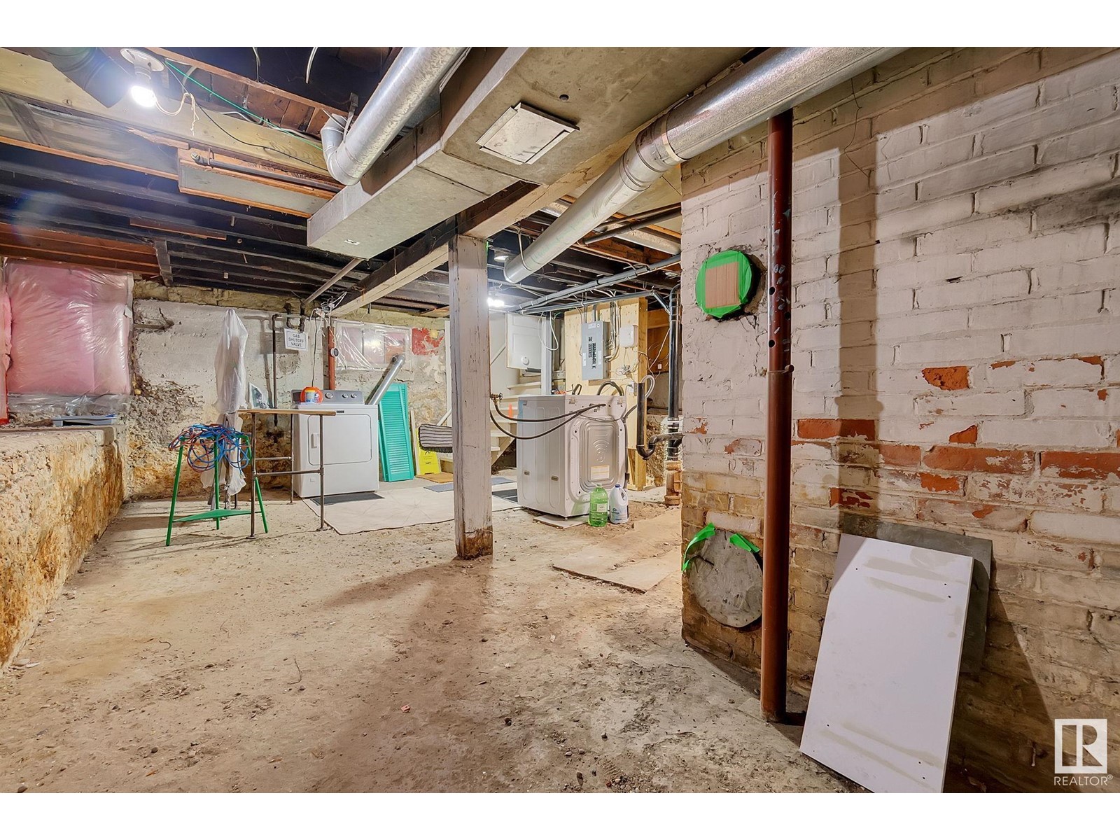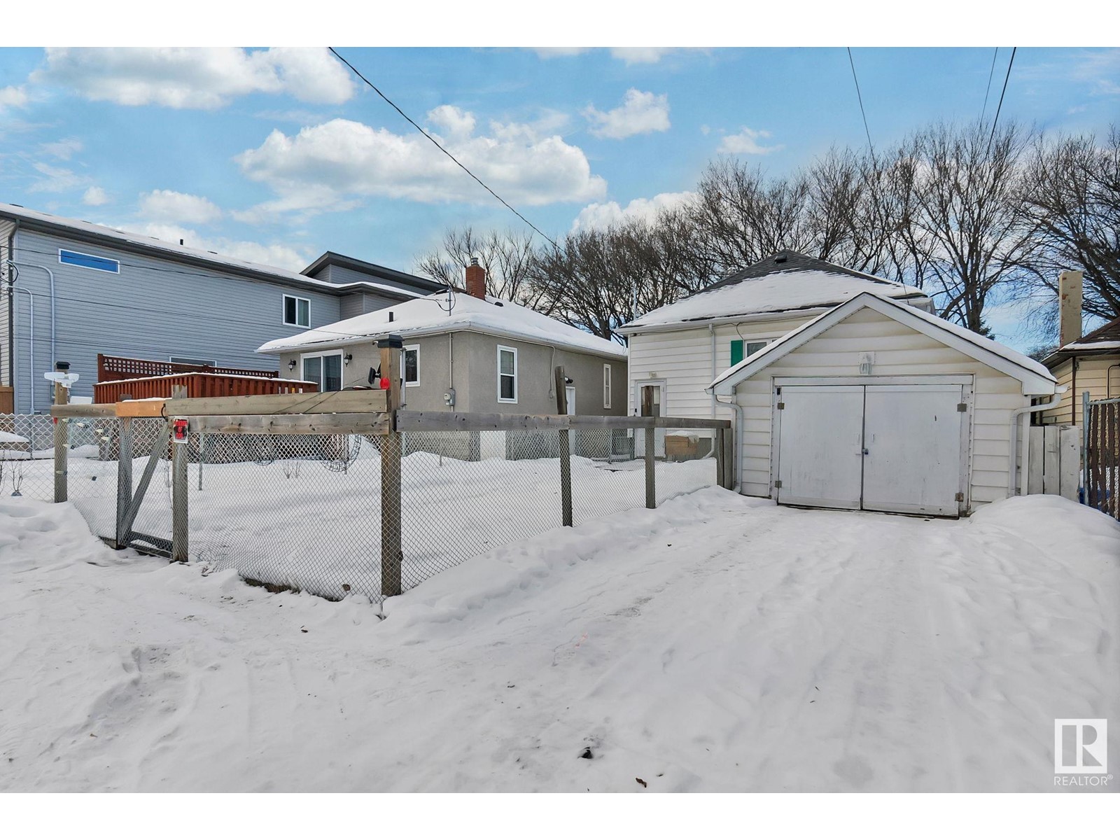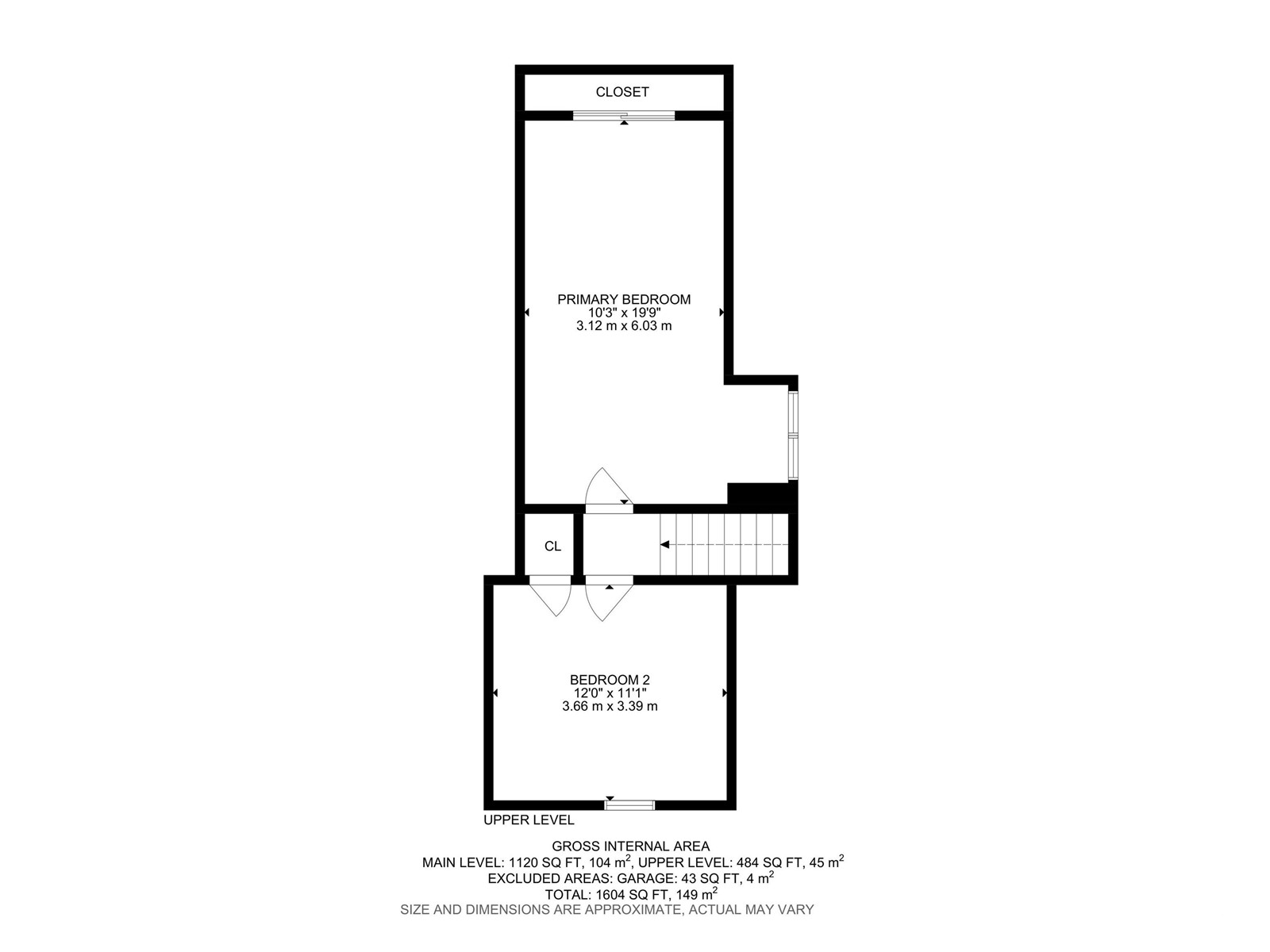11509 88 St Nw Edmonton, Alberta T5B 3R2
$305,000
Beautiful 2-Storey 3 bedroom character home nestled onto a large lot; 505 sq metres (33' W x 165' L) in the heart of Parkdale! This home has a spacious front living area with electric fireplace, hardwood floors, loads of light beaming in windows, new modern lighting, french doors leading to a large Dining room with ornamental fireplace, adjacent kitchen with brand new stainless steel appliances/breakfast nook, spacious primary bedroom, upgraded 4 piece bath. Upstairs you have two large bedroom areas full of character. Laundry area is tucked in basement with utilities. Single garage at back of home. This home has 100 AMP electrical, New Shingles, and incredible charm! Huge options for future development of front/back duplexes or a large single family home in the future! Close to Royal Alex, Commonwealth Stadium and LRT and on a beautiful tree lined street this home is a must see! (id:46923)
Property Details
| MLS® Number | E4417921 |
| Property Type | Single Family |
| Neigbourhood | Parkdale (Edmonton) |
| Amenities Near By | Public Transit, Schools, Shopping |
| Features | Lane, No Animal Home, No Smoking Home |
| Structure | Porch |
Building
| Bathroom Total | 1 |
| Bedrooms Total | 3 |
| Appliances | Dishwasher, Dryer, Refrigerator, Washer, Window Coverings |
| Basement Development | Unfinished |
| Basement Type | Full (unfinished) |
| Constructed Date | 1914 |
| Construction Style Attachment | Detached |
| Fireplace Fuel | Electric |
| Fireplace Present | Yes |
| Fireplace Type | Insert |
| Heating Type | Forced Air |
| Stories Total | 2 |
| Size Interior | 1,604 Ft2 |
| Type | House |
Parking
| Detached Garage |
Land
| Acreage | No |
| Fence Type | Fence |
| Land Amenities | Public Transit, Schools, Shopping |
| Size Irregular | 505.5 |
| Size Total | 505.5 M2 |
| Size Total Text | 505.5 M2 |
Rooms
| Level | Type | Length | Width | Dimensions |
|---|---|---|---|---|
| Main Level | Living Room | 4.86 m | 6.16 m | 4.86 m x 6.16 m |
| Main Level | Dining Room | 3.59 m | 5.08 m | 3.59 m x 5.08 m |
| Main Level | Kitchen | 2.78 m | 2.31 m | 2.78 m x 2.31 m |
| Main Level | Primary Bedroom | 3.12 m | 6.03 m | 3.12 m x 6.03 m |
| Main Level | Breakfast | 2.78 m | 3.19 m | 2.78 m x 3.19 m |
| Upper Level | Bedroom 2 | 3.12 m | 6.03 m | 3.12 m x 6.03 m |
| Upper Level | Bedroom 3 | 3.66 m | 3.39 m | 3.66 m x 3.39 m |
https://www.realtor.ca/real-estate/27799897/11509-88-st-nw-edmonton-parkdale-edmonton
Contact Us
Contact us for more information

Kimberly Will
Associate
www.instagram.com/kimberlywillsell/?hl=en
203-14101 West Block Dr
Edmonton, Alberta T5N 1L5
(780) 456-5656


