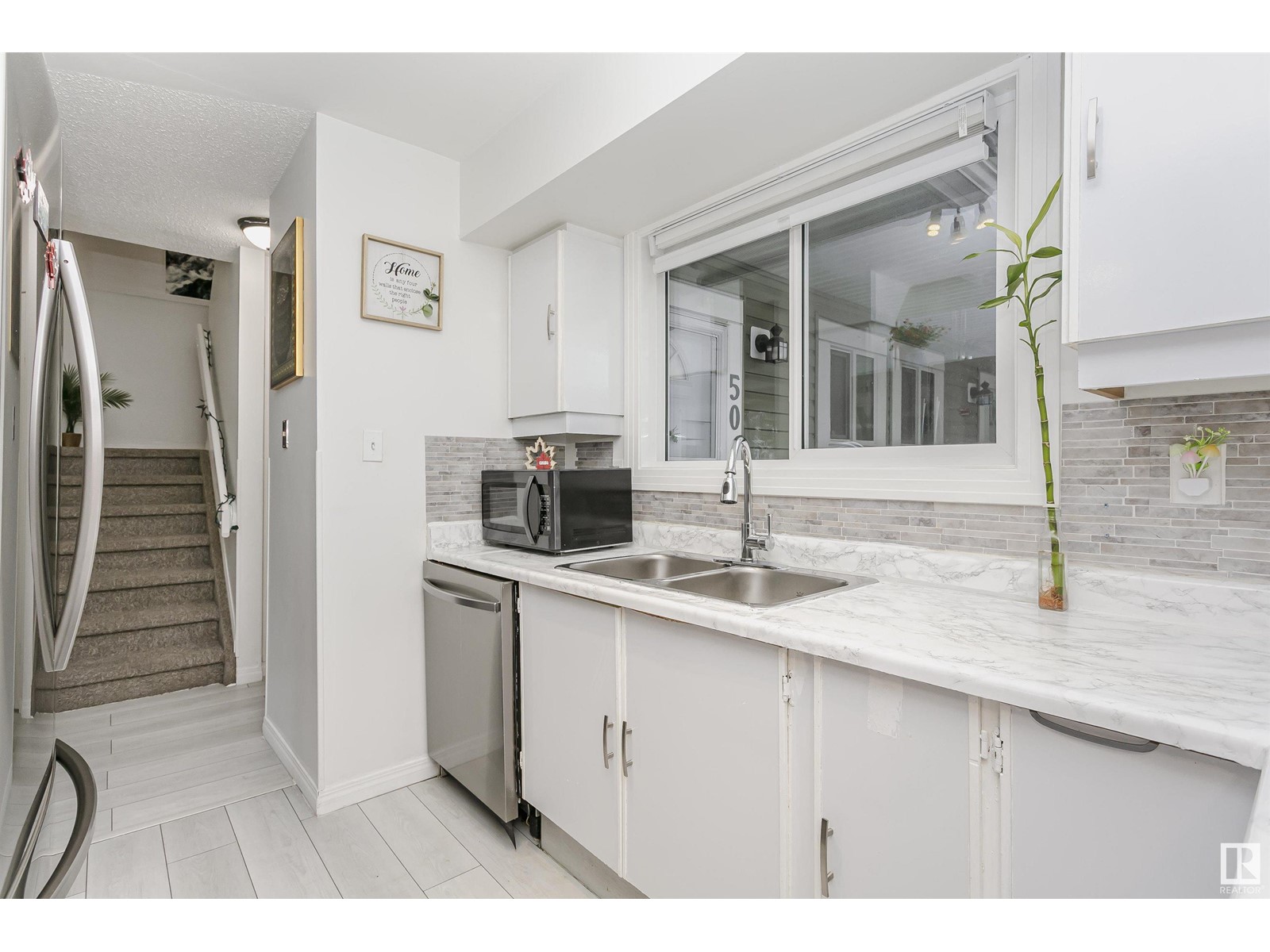#50 1820 56 St Nw Edmonton, Alberta T6L 5L4
$264,900Maintenance, Exterior Maintenance, Insurance, Property Management, Other, See Remarks
$403.63 Monthly
Maintenance, Exterior Maintenance, Insurance, Property Management, Other, See Remarks
$403.63 MonthlyWelcome to this spacious 3 bedroom (+ den) townhome in Meyokumin. The main floor boasts a large living room with tons of natural light, a beautiful wood burning fireplace and a den. The upstairs has a huge master bedroom with its own balcony and the upstairs is complete with 2 additional bedrooms, a fully renovated bathroom. The basement is completely finished with a living room, and a flex space. Outside you have a large patio and private yard. Located steps away from 3 elementary schools, numerous amenities and public transportation. (id:46923)
Property Details
| MLS® Number | E4418000 |
| Property Type | Single Family |
| Neigbourhood | Meyokumin |
| Amenities Near By | Public Transit, Schools, Shopping |
| Community Features | Public Swimming Pool |
| Features | No Smoking Home |
Building
| Bathroom Total | 2 |
| Bedrooms Total | 3 |
| Appliances | Dishwasher, Dryer, Microwave Range Hood Combo, Refrigerator, Stove, Washer, Window Coverings |
| Basement Development | Finished |
| Basement Type | Full (finished) |
| Constructed Date | 1981 |
| Construction Style Attachment | Attached |
| Half Bath Total | 1 |
| Heating Type | Forced Air |
| Stories Total | 2 |
| Size Interior | 1,147 Ft2 |
| Type | Row / Townhouse |
Parking
| Stall |
Land
| Acreage | No |
| Land Amenities | Public Transit, Schools, Shopping |
| Size Irregular | 248.93 |
| Size Total | 248.93 M2 |
| Size Total Text | 248.93 M2 |
Rooms
| Level | Type | Length | Width | Dimensions |
|---|---|---|---|---|
| Lower Level | Family Room | 12'2" x 12'8" | ||
| Main Level | Living Room | 14' x 13'11" | ||
| Main Level | Dining Room | 9'4" x 8'2" | ||
| Main Level | Kitchen | 10'9" x 8'8" | ||
| Main Level | Den | 7'8" x 9'8" | ||
| Upper Level | Primary Bedroom | 13'4" x 11'7" | ||
| Upper Level | Bedroom 2 | 9'7" x 11'6" | ||
| Upper Level | Bedroom 3 | 11'1" x 9'7" |
https://www.realtor.ca/real-estate/27802746/50-1820-56-st-nw-edmonton-meyokumin
Contact Us
Contact us for more information
Jessica L. Kibambe
Associate
(780) 431-5624
jkibamberealty.ca/
3018 Calgary Trail Nw
Edmonton, Alberta T6J 6V4
(780) 431-5600
(780) 431-5624





























