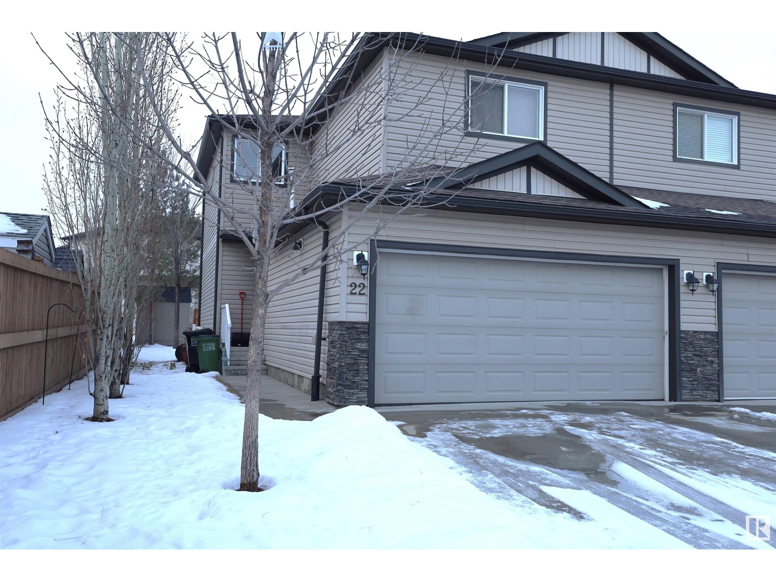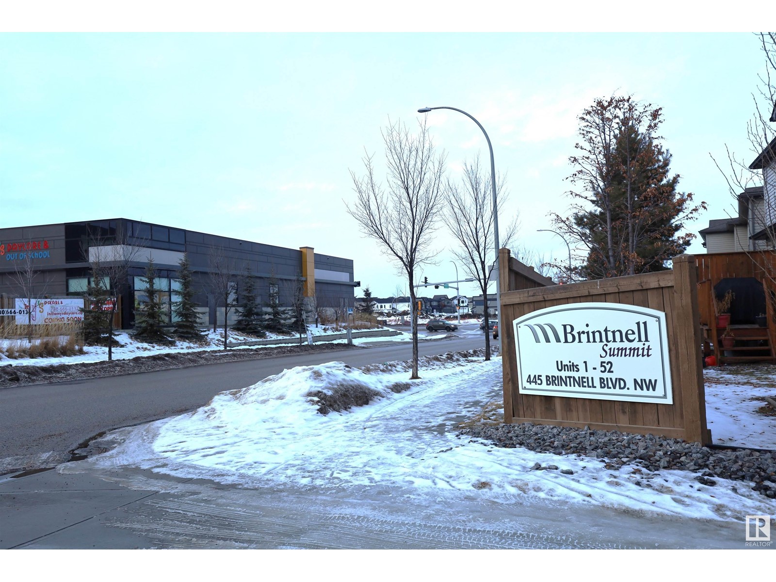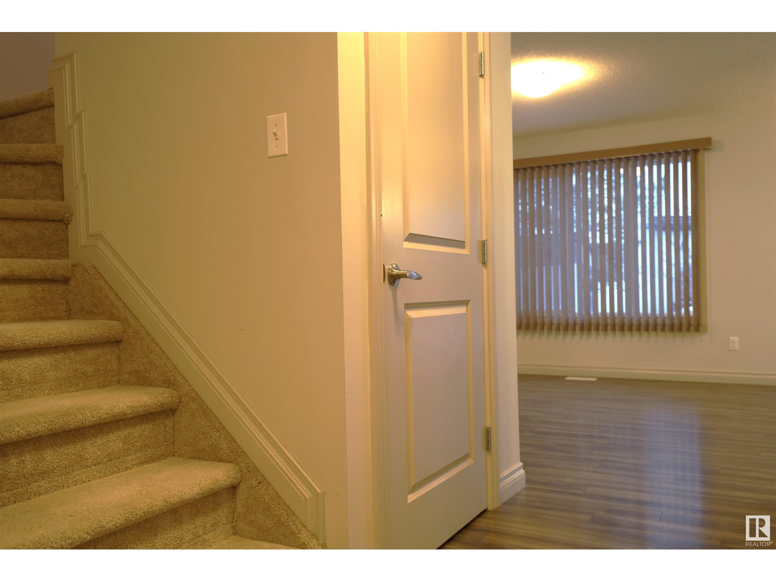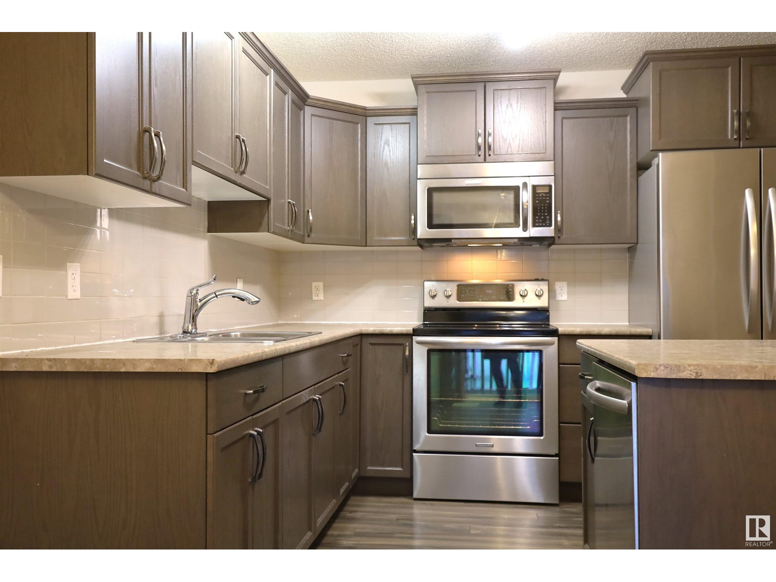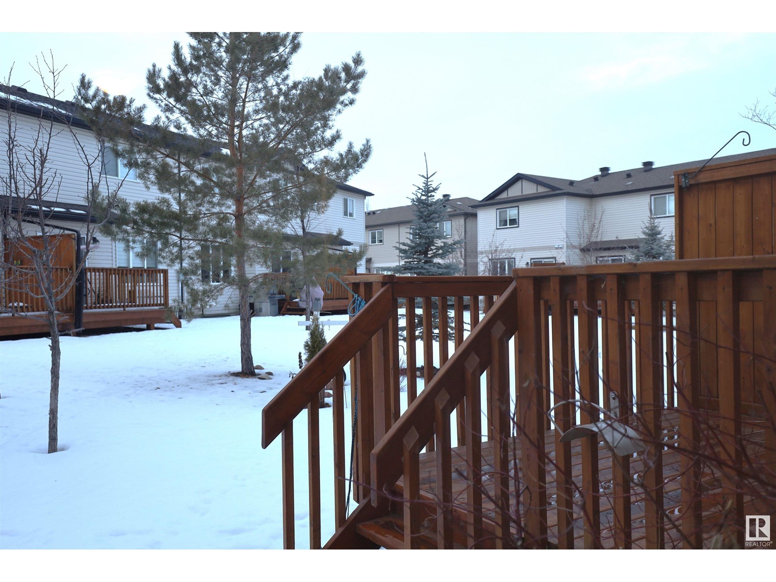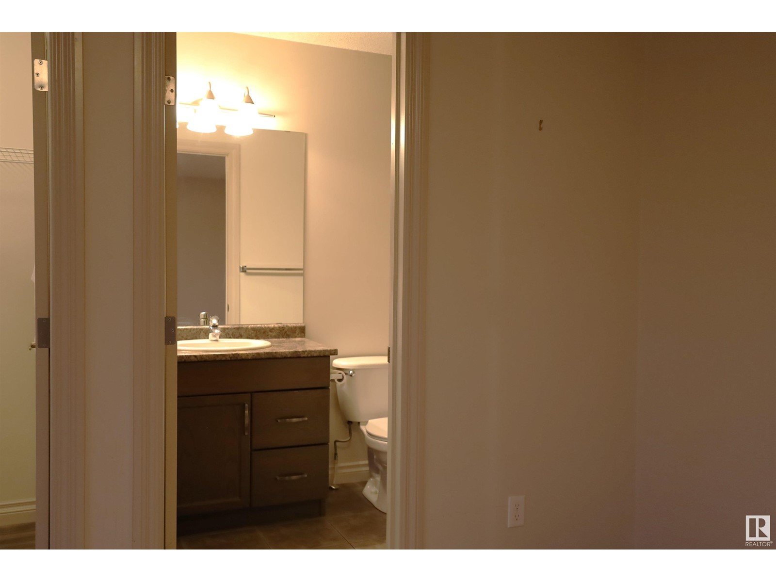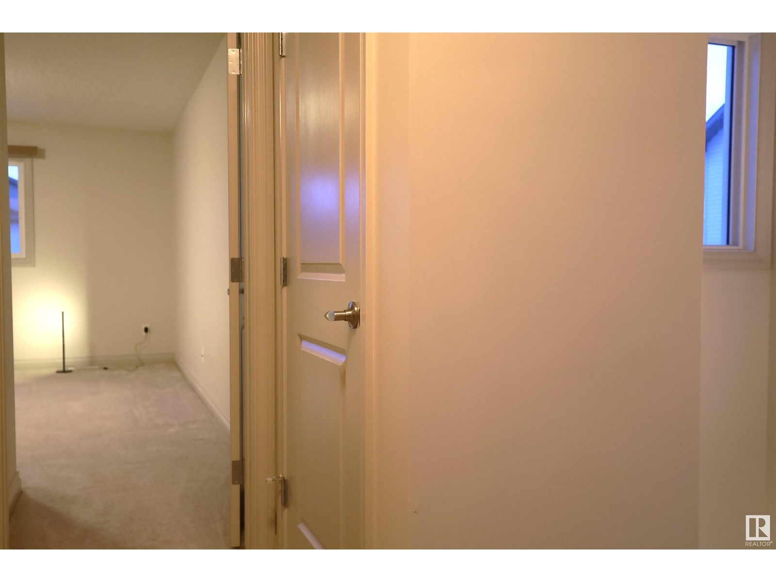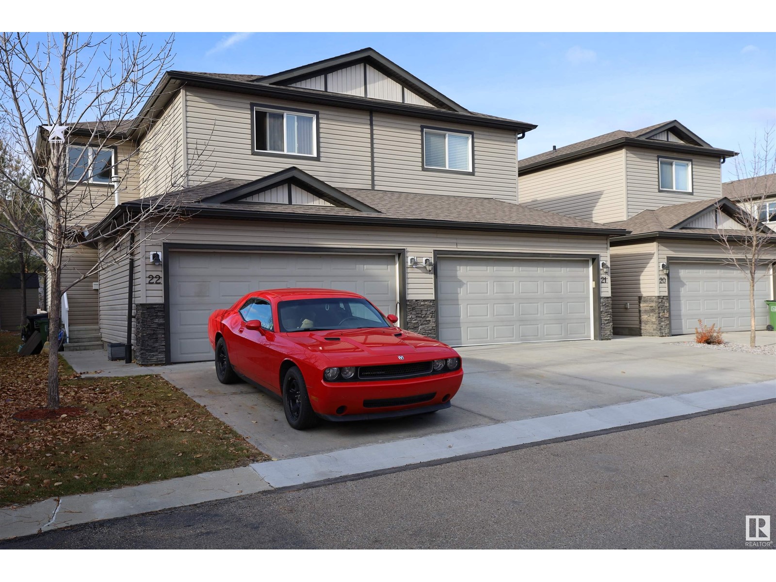#22 445 Brintnell Bv Nw Edmonton, Alberta T5Y 0V5
$305,000Maintenance, Exterior Maintenance, Landscaping, Other, See Remarks, Property Management
$326.88 Monthly
Maintenance, Exterior Maintenance, Landscaping, Other, See Remarks, Property Management
$326.88 MonthlyBest location! End Unit, very quiet, private, sides onto Single family homes. Well maintained 1/2 duplex town home looks like new! Ideal floor plan, bright spacious great room open concept, perfect for the family, shared accommodation's & entertaining, this unit has it all. Nice neutral colours though-out, laminate and tiled floors. Oversized west facing window in the living room area looks onto complex park reserve & is wide open to the kitchen and dining. Dining area is a good size, sliding patio doors leading onto a private back deck. Nice kitchen, good layout with island, lots of cabinets & storage. Stainless steel appliances will stay. Main floor 2 piece bath, front double closet & entrance to the attached garage. Upstairs has a great layout with 2 huge primary bedrooms, both with full 4 piece bathrooms and walk-in closets and second floor laundry. Basement is wide open for more development, Rough in Plumbing. Heated double garage. Back deck w/gas BBQ outlet. Convenient Location to everything! (id:46923)
Property Details
| MLS® Number | E4418292 |
| Property Type | Single Family |
| Neigbourhood | Brintnell |
| Amenities Near By | Public Transit, Schools, Shopping |
| Features | Private Setting, See Remarks, Park/reserve |
| Parking Space Total | 4 |
| Structure | Deck |
Building
| Bathroom Total | 3 |
| Bedrooms Total | 2 |
| Amenities | Vinyl Windows |
| Appliances | Dishwasher, Garage Door Opener Remote(s), Garage Door Opener, Microwave Range Hood Combo, Refrigerator, Washer/dryer Stack-up, Stove, Window Coverings |
| Basement Development | Unfinished |
| Basement Type | Full (unfinished) |
| Constructed Date | 2014 |
| Construction Style Attachment | Semi-detached |
| Fire Protection | Smoke Detectors |
| Half Bath Total | 1 |
| Heating Type | Forced Air |
| Stories Total | 2 |
| Size Interior | 1,228 Ft2 |
| Type | Duplex |
Parking
| Attached Garage |
Land
| Acreage | No |
| Land Amenities | Public Transit, Schools, Shopping |
| Size Irregular | 277.28 |
| Size Total | 277.28 M2 |
| Size Total Text | 277.28 M2 |
Rooms
| Level | Type | Length | Width | Dimensions |
|---|---|---|---|---|
| Main Level | Living Room | 3.77 m | 3.52 m | 3.77 m x 3.52 m |
| Main Level | Dining Room | 3.12 m | 2.4 m | 3.12 m x 2.4 m |
| Main Level | Kitchen | 3.12 m | 2.4 m | 3.12 m x 2.4 m |
| Upper Level | Primary Bedroom | Measurements not available | ||
| Upper Level | Bedroom 2 | Measurements not available |
https://www.realtor.ca/real-estate/27813076/22-445-brintnell-bv-nw-edmonton-brintnell
Contact Us
Contact us for more information
Wendy D. Zrubak-Russill
Associate
(780) 460-2205
wendyzrubakrussill.royallepage.ca/
203-45 St. Thomas St
St Albert, Alberta T8N 6Z1
(780) 458-5595
(780) 460-2205

