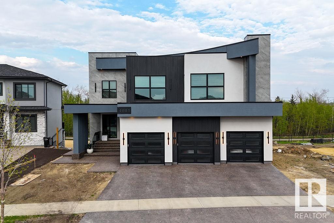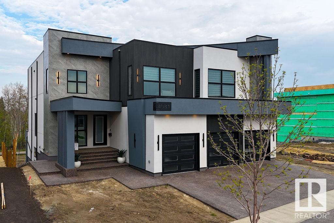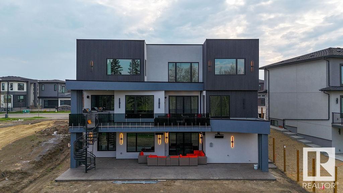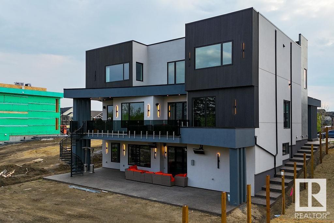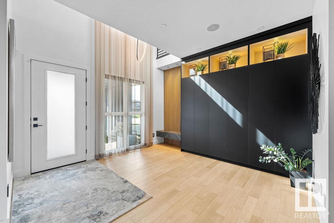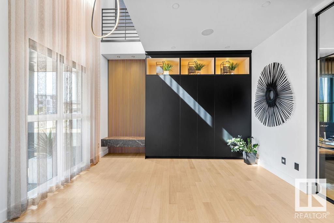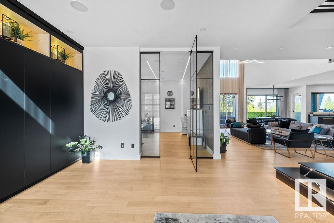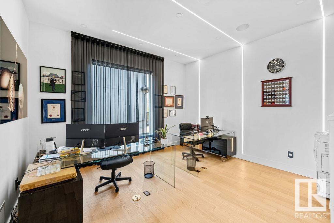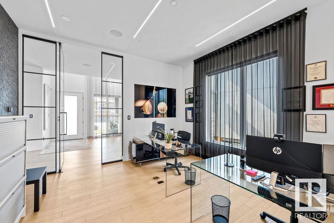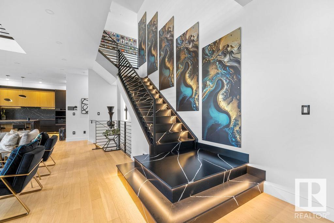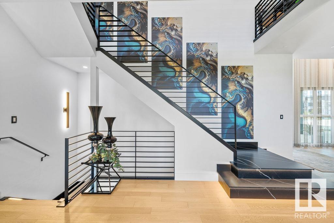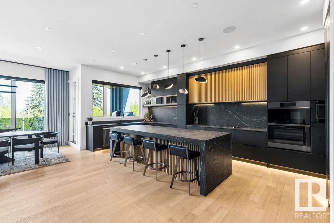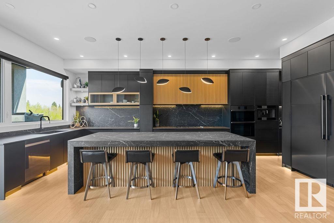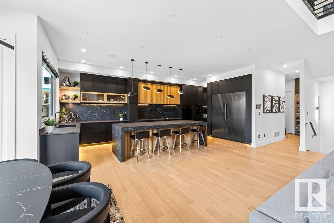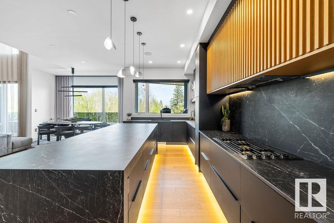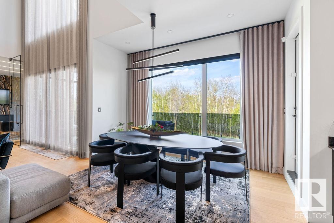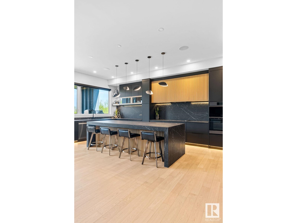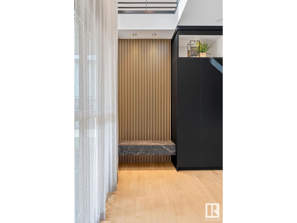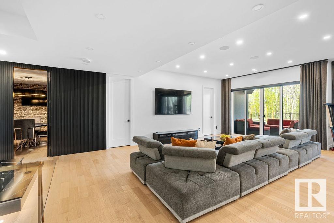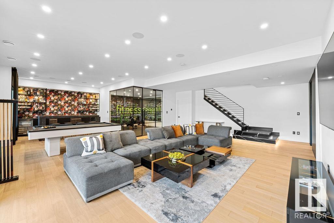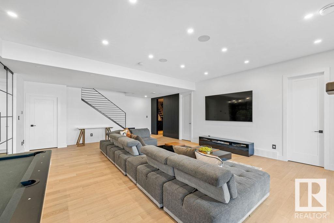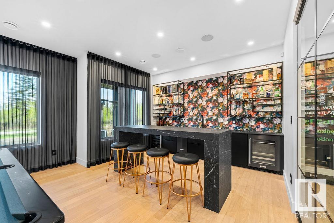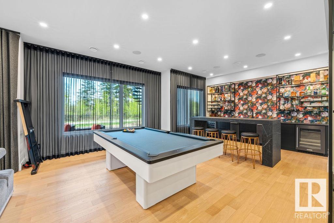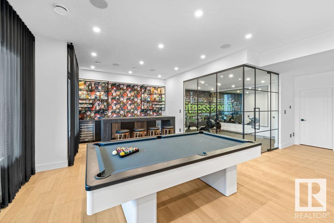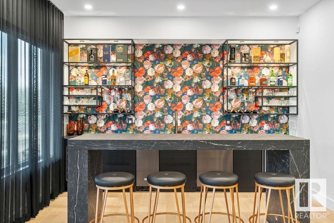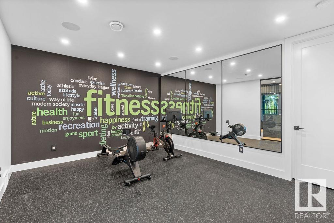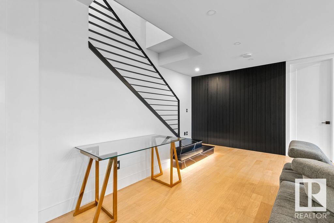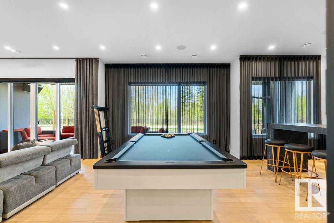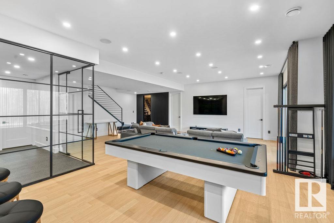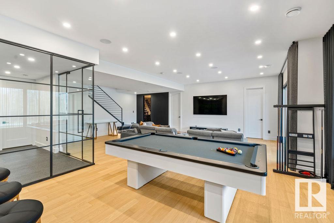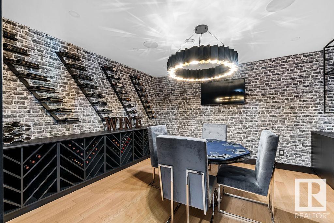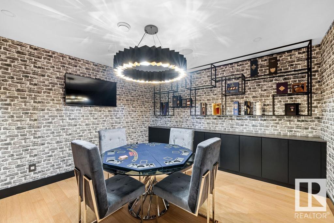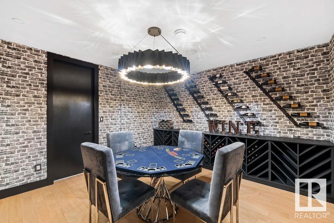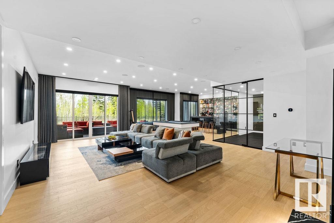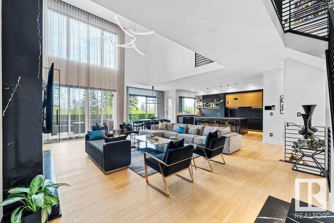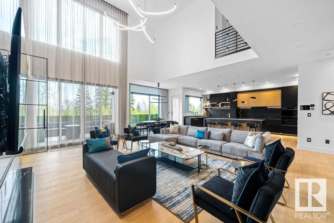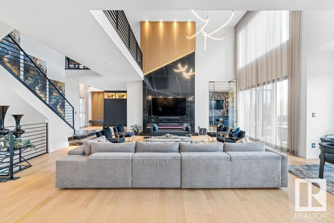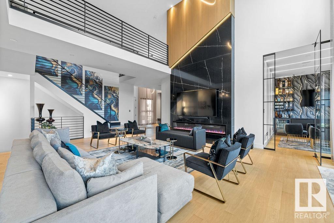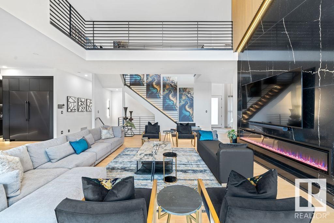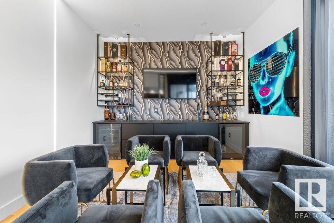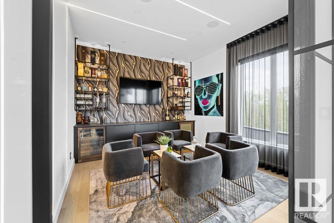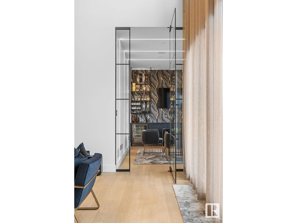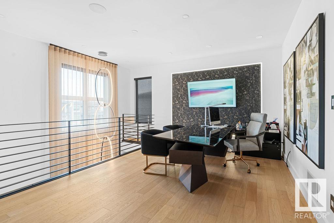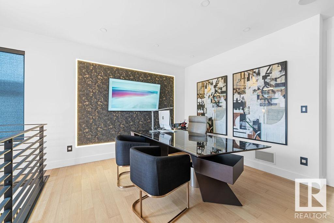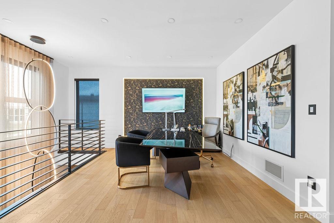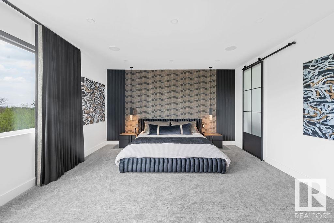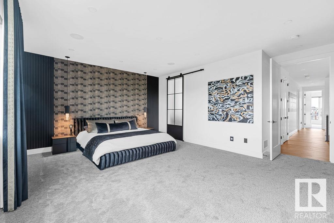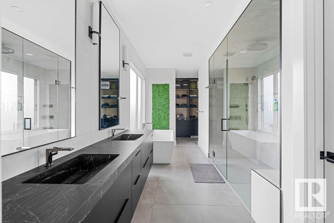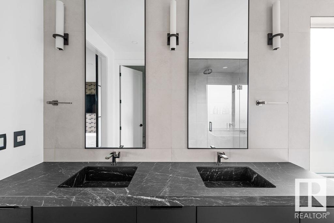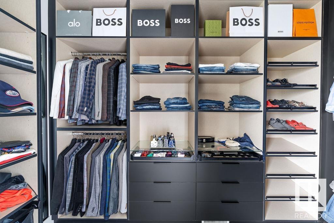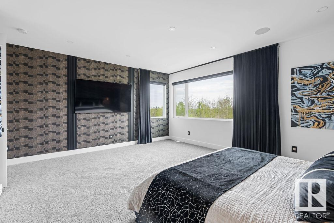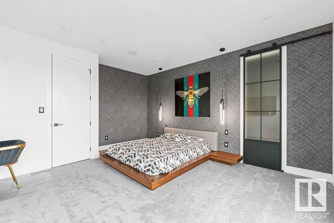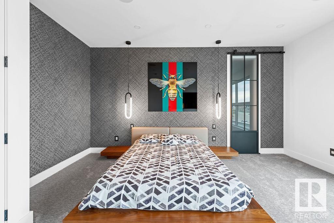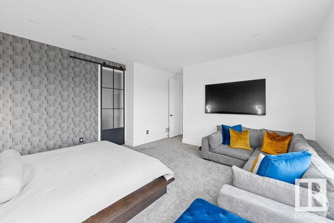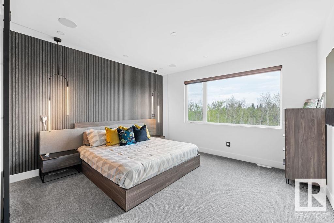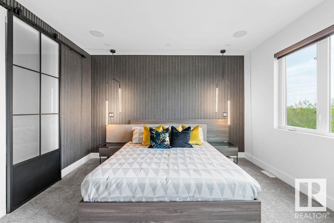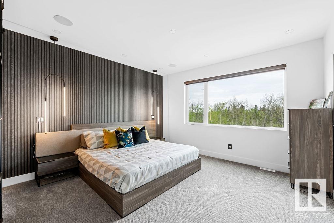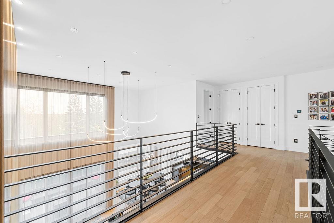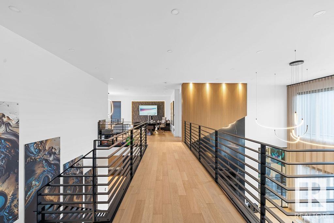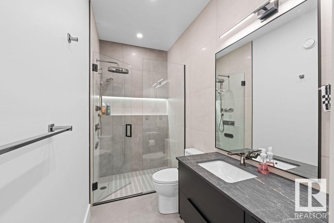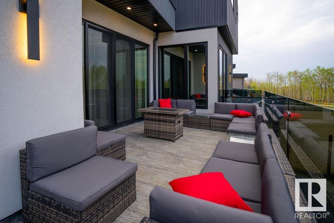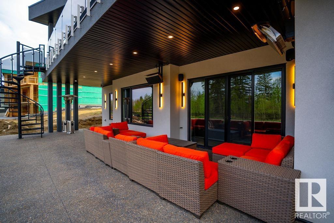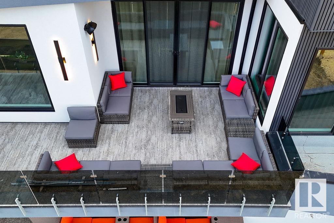4081 Whispering River Dr Sw Edmonton, Alberta T6W 2E2
$2,999,990
This stunning, contemporary estate in prestigious Westpointe of Windermere is a masterpiece by award-winning Platinum Signature Homes. Spanning 6,323 sq. ft., it features 5 beds, 5 baths, and 3 oversized heated garages. The open-concept design blends modern elegance and superior craftsmanship, with soaring ceilings, a 100” electric fireplace, and seamless indoor-outdoor living. The chef’s gourmet kitchen includes top-of-the-line appliances. The main floor boasts a wet bar, grand den, and breathtaking ravine views. Upstairs, the spectacular master suite and 3 additional bedrooms each have an en-suite. The basement includes a family room, pool area, wet bar, home gym, and 1 bedroom with an en-suite. Fully automated with zoned heating and metal railings, this home offers luxurious living with no expense spared. Complete with a stunning exterior and exceptional details, this estate is perfect for those seeking ultimate luxury. (id:46923)
Property Details
| MLS® Number | E4418497 |
| Property Type | Single Family |
| Neigbourhood | Windermere |
| Amenities Near By | Golf Course, Playground, Public Transit, Schools, Shopping, Ski Hill |
| Features | See Remarks, Wet Bar, Closet Organizers, No Animal Home, No Smoking Home, Environmental Reserve |
| Structure | Deck |
Building
| Bathroom Total | 6 |
| Bedrooms Total | 5 |
| Amenities | Ceiling - 10ft |
| Appliances | Dishwasher, Dryer, Garage Door Opener Remote(s), Garage Door Opener, Garburator, Hood Fan, Oven - Built-in, Stove, Central Vacuum, Washer, Water Softener, Window Coverings, Wine Fridge |
| Basement Development | Finished |
| Basement Features | Walk Out |
| Basement Type | Full (finished) |
| Constructed Date | 2023 |
| Construction Style Attachment | Detached |
| Cooling Type | Central Air Conditioning |
| Fire Protection | Smoke Detectors |
| Half Bath Total | 1 |
| Heating Type | Forced Air |
| Stories Total | 2 |
| Size Interior | 4,445 Ft2 |
| Type | House |
Parking
| Attached Garage |
Land
| Acreage | No |
| Fence Type | Fence |
| Land Amenities | Golf Course, Playground, Public Transit, Schools, Shopping, Ski Hill |
| Size Irregular | 881.34 |
| Size Total | 881.34 M2 |
| Size Total Text | 881.34 M2 |
Rooms
| Level | Type | Length | Width | Dimensions |
|---|---|---|---|---|
| Basement | Bedroom 5 | 4.32 m | 4.02 m | 4.32 m x 4.02 m |
| Basement | Recreation Room | 4.79 m | 4.17 m | 4.79 m x 4.17 m |
| Main Level | Living Room | 9.13 m | 8.12 m | 9.13 m x 8.12 m |
| Main Level | Dining Room | 2.74 m | 4.13 m | 2.74 m x 4.13 m |
| Main Level | Kitchen | 6.83 m | 3.83 m | 6.83 m x 3.83 m |
| Main Level | Den | 4.43 m | 4.27 m | 4.43 m x 4.27 m |
| Main Level | Mud Room | 2 m | 4.95 m | 2 m x 4.95 m |
| Main Level | Pantry | 1.83 m | 3.82 m | 1.83 m x 3.82 m |
| Upper Level | Primary Bedroom | 5.58 m | 5.61 m | 5.58 m x 5.61 m |
| Upper Level | Bedroom 2 | 4.15 m | 4.26 m | 4.15 m x 4.26 m |
| Upper Level | Bedroom 3 | 4.76 m | 5.8 m | 4.76 m x 5.8 m |
| Upper Level | Bedroom 4 | 5 m | 4.55 m | 5 m x 4.55 m |
| Upper Level | Loft | 3.98 m | 5.5 m | 3.98 m x 5.5 m |
https://www.realtor.ca/real-estate/27818288/4081-whispering-river-dr-sw-edmonton-windermere
Contact Us
Contact us for more information

Sunny Sahni
Associate
4112 Kennedy Green Sw
Edmonton, Alberta T6W 3B1
(780) 246-6556
www.latituderealestate.ca/

