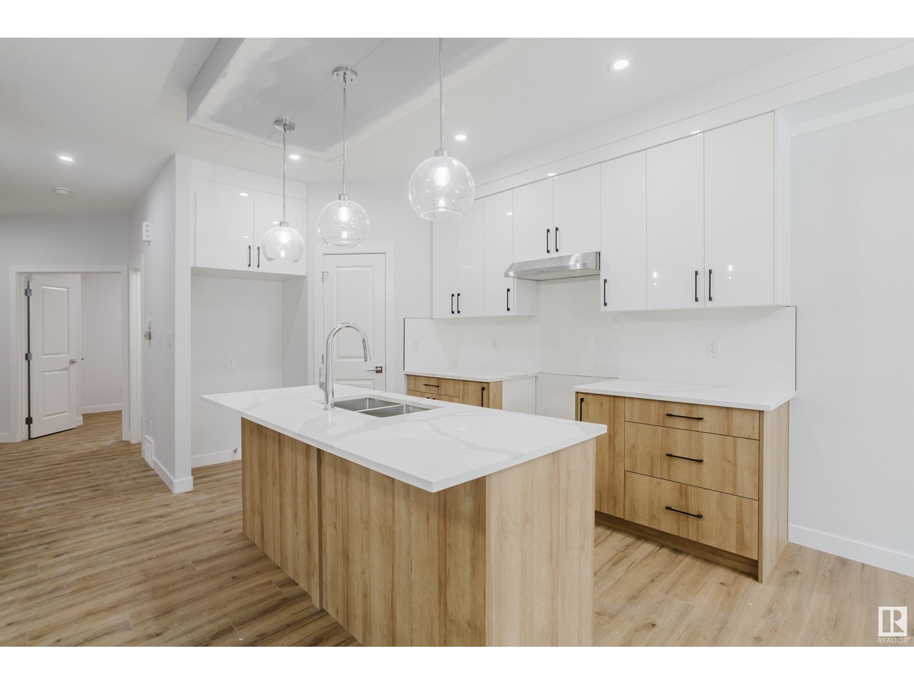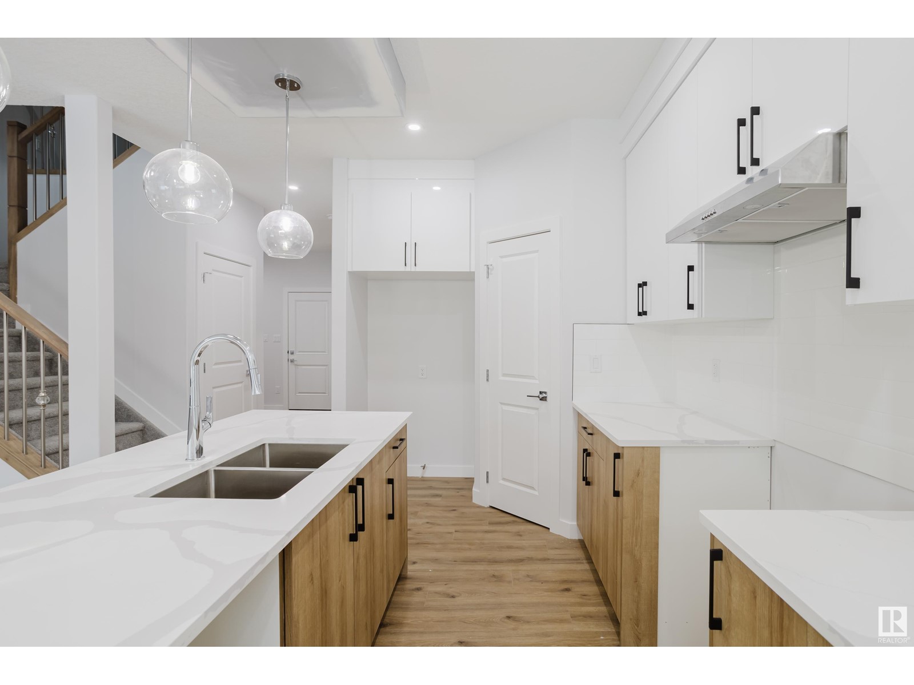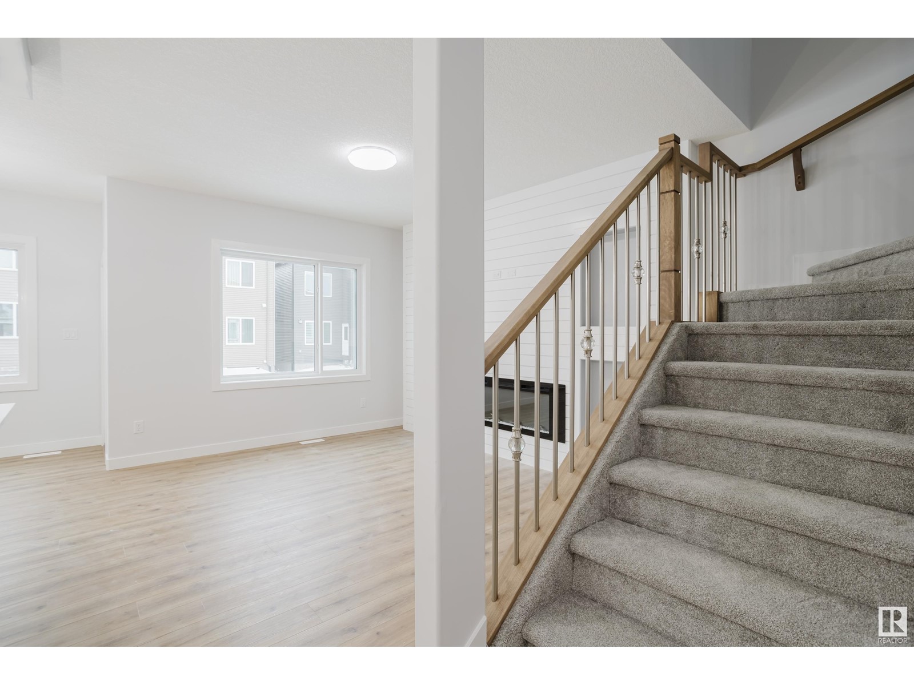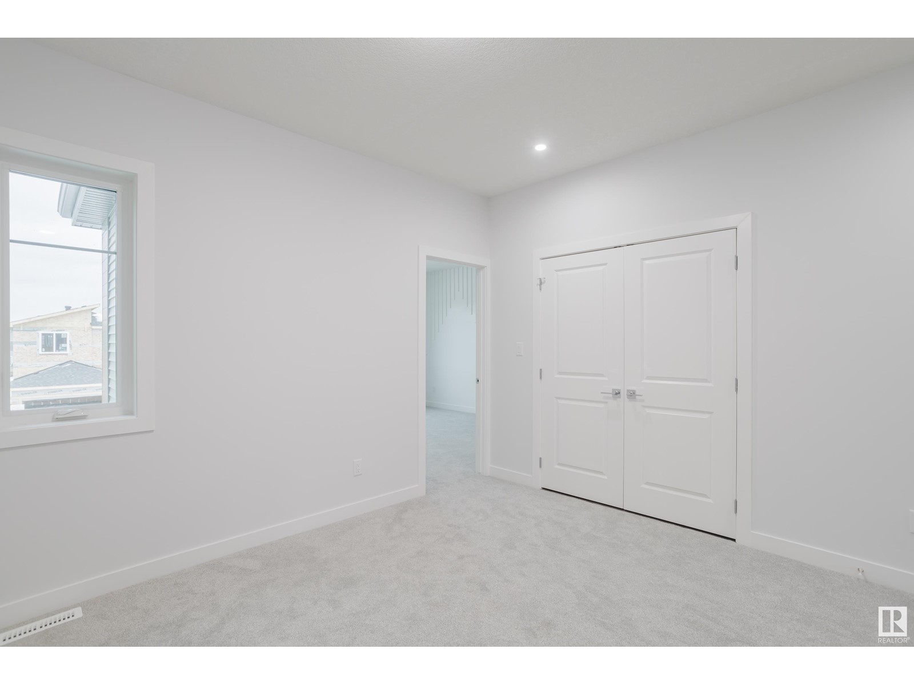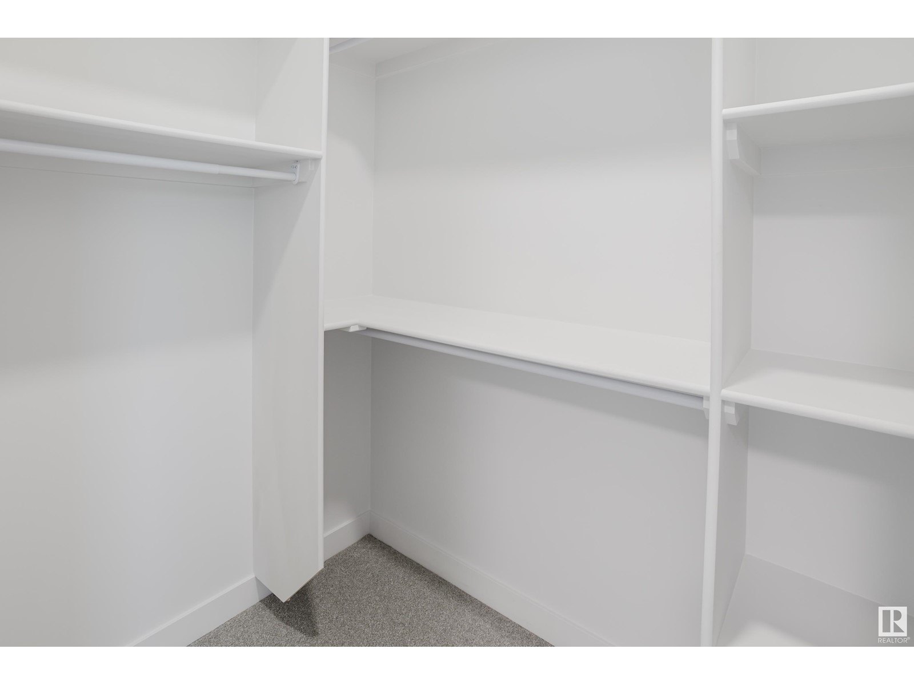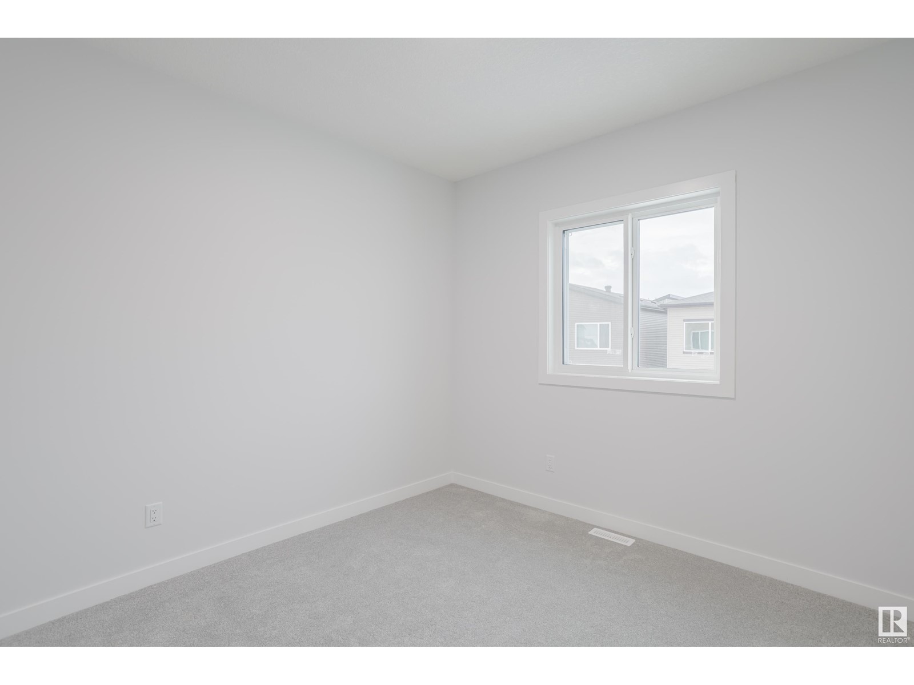1406 Siskin Wd Nw Edmonton, Alberta T5S 0V2
$529,900
Nestled in the tranquil community of Kinglet Gardens near Big Lake, this stunning brand-new home offers the perfect blend of style and functionality. With 3 bedrooms, 3 full bathrooms, a den, bonus room and a separate entrance, this property is designed to meet all your family’s needs. The main floor features a spacious den and a convenient full bathroom, ideal for guests or a home office. Upstairs, you’ll find 3 generously sized bedrooms, including a luxurious master suite with his and hers walk-in closets. A cozy bonus room and 2 additional full bathrooms complete the upper level, providing ample space for relaxation and family time. The unfinished basement offers endless possibilities for future development, whether it’s a recreation area, extra bedrooms, or a suite. Located in a peaceful neighborhood with easy access to nature and amenities, this home is the perfect place to create lasting memories. (id:46923)
Property Details
| MLS® Number | E4418863 |
| Property Type | Single Family |
| Neigbourhood | Kinglet Gardens |
| Amenities Near By | Golf Course, Playground, Public Transit, Schools, Shopping |
| Features | Closet Organizers, Exterior Walls- 2x6", No Animal Home, No Smoking Home |
Building
| Bathroom Total | 3 |
| Bedrooms Total | 3 |
| Amenities | Ceiling - 9ft, Vinyl Windows |
| Appliances | Garage Door Opener Remote(s), Garage Door Opener, Hood Fan |
| Basement Development | Unfinished |
| Basement Type | Full (unfinished) |
| Constructed Date | 2024 |
| Construction Style Attachment | Detached |
| Fire Protection | Smoke Detectors |
| Fireplace Fuel | Electric |
| Fireplace Present | Yes |
| Fireplace Type | Unknown |
| Heating Type | Forced Air |
| Stories Total | 2 |
| Size Interior | 1,748 Ft2 |
| Type | House |
Parking
| Attached Garage |
Land
| Acreage | No |
| Land Amenities | Golf Course, Playground, Public Transit, Schools, Shopping |
Rooms
| Level | Type | Length | Width | Dimensions |
|---|---|---|---|---|
| Main Level | Living Room | Measurements not available | ||
| Main Level | Dining Room | Measurements not available | ||
| Main Level | Kitchen | Measurements not available | ||
| Main Level | Den | Measurements not available | ||
| Upper Level | Primary Bedroom | Measurements not available | ||
| Upper Level | Bedroom 2 | Measurements not available | ||
| Upper Level | Bedroom 3 | Measurements not available | ||
| Upper Level | Bonus Room | Measurements not available |
https://www.realtor.ca/real-estate/27832155/1406-siskin-wd-nw-edmonton-kinglet-gardens
Contact Us
Contact us for more information

Nadia Glavonjic
Associate
(780) 471-8058
www.housesearchedmonton.com/
www.facebook.com/NewHomeGirl/
11155 65 St Nw
Edmonton, Alberta T5W 4K2
(780) 406-0099
(780) 471-8058















