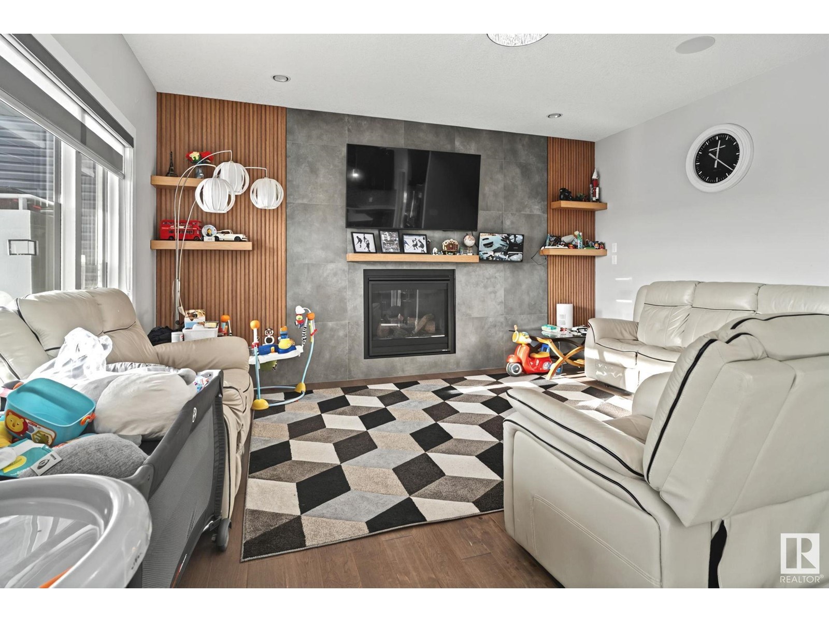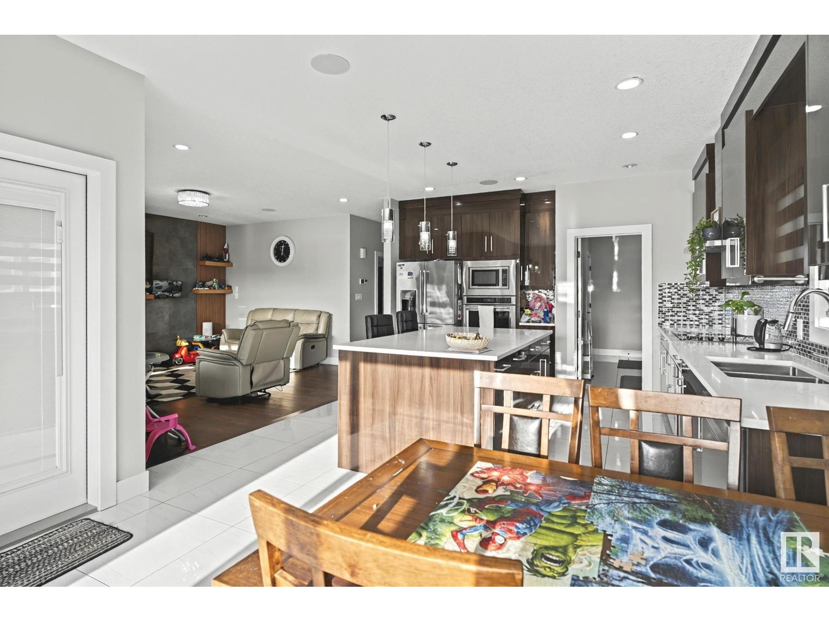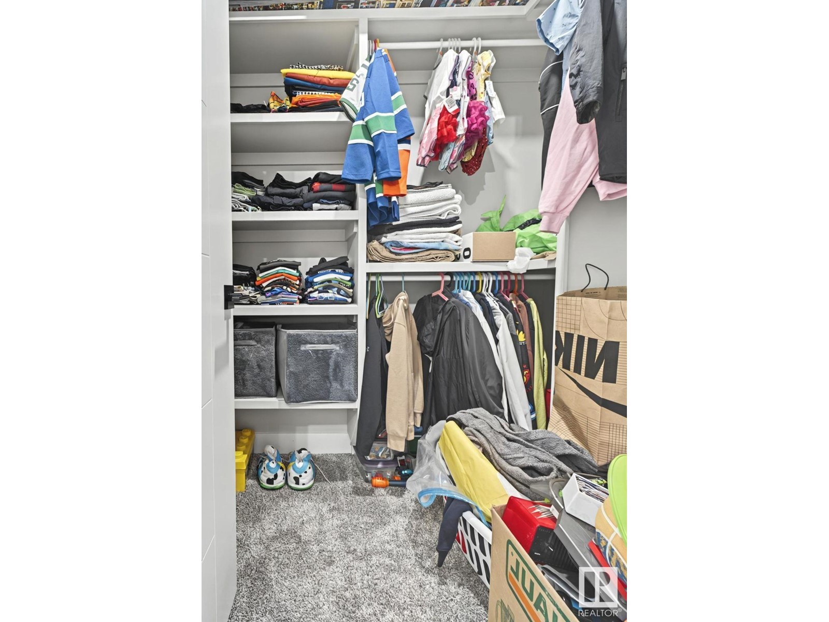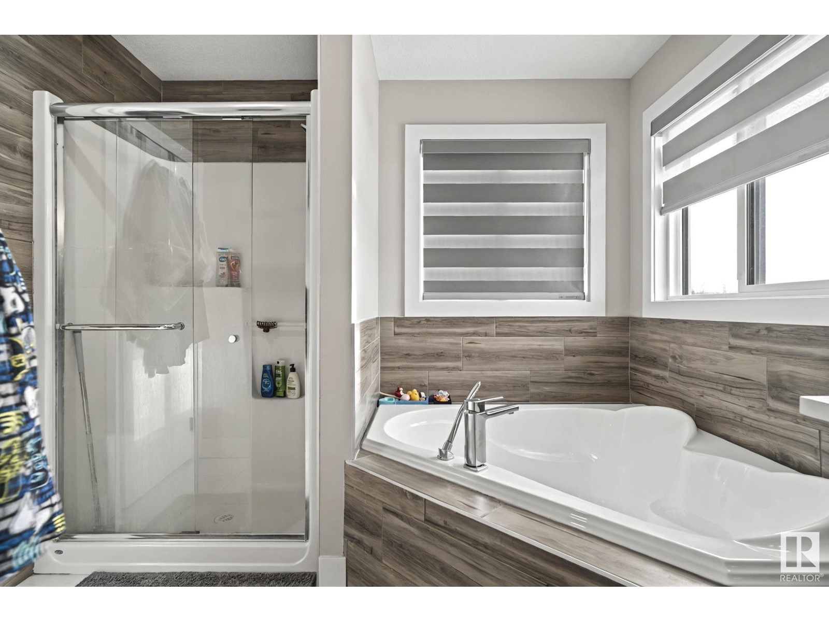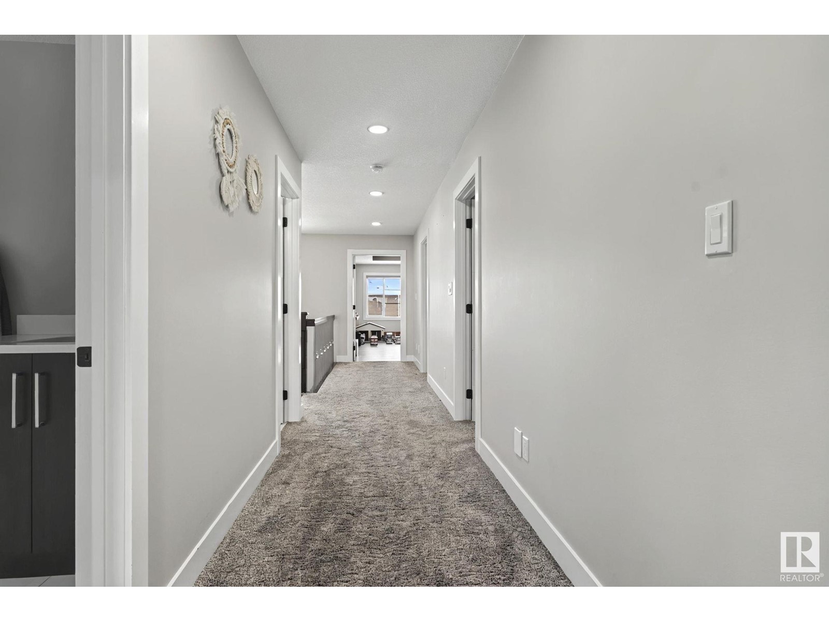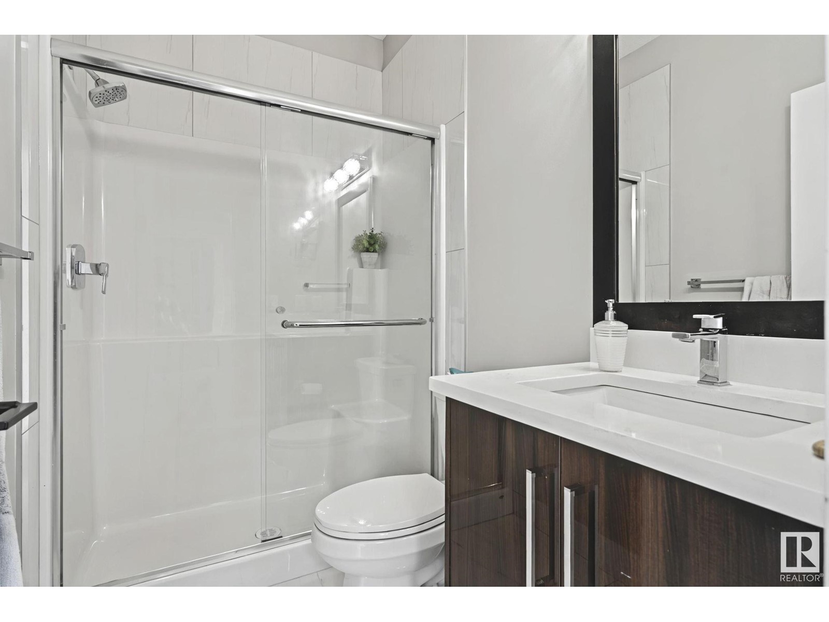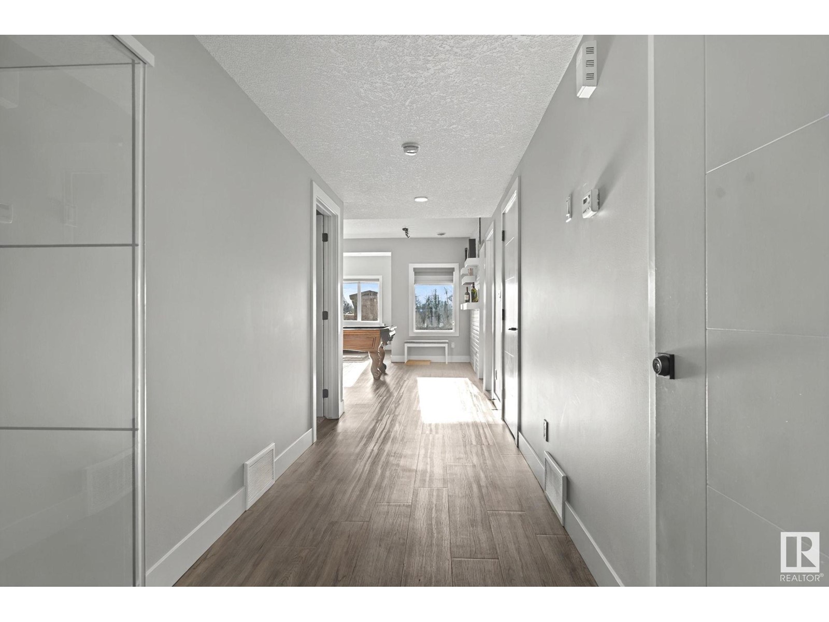4119 7 Av Sw Edmonton, Alberta T6X 2J2
$969,900
Very sought after area of Hills at Charlesworth. If the area isn't enough, how about a walkout basement backing onto a natural park/reserve area providing the utmost in peace and tranquillity. Not enough? Lets get into the home, w/ over 3700 sq ft of living space, this home will suit all families and w/ additional 2 BED LEGAL SUITE proves to be good investment or multi generational home. Open concept main floor w/ large open to below foyer, main floor den/office/bed w/ full bath, spacious living room, great kitchen w/builtin apps w/custom high gloss cabinets to the ceiling for ample space and storage accompanied by a large island w/extra breakfast seating, a perfect SPICE kitchen, great for privacy and entertaining, dining area w/ views. Large windows providing tons of natural lights. Upstairs w/massive bonus room 2 spacious beds w/ walk ins, owners oasis suite w/private balcony, 5 pc ensuite w/soaker tub, large walk in. Upstairs laundry w/ cabinets,sink and counter. Home is calling! Will not LAST (id:46923)
Property Details
| MLS® Number | E4419018 |
| Property Type | Single Family |
| Neigbourhood | Charlesworth |
| Amenities Near By | Park, Golf Course, Playground, Schools, Shopping |
| Community Features | Lake Privileges |
| Features | See Remarks, Park/reserve |
| Water Front Type | Waterfront On Lake |
Building
| Bathroom Total | 4 |
| Bedrooms Total | 5 |
| Appliances | Dishwasher, Dryer, Garage Door Opener Remote(s), Garage Door Opener, Oven - Built-in, Microwave, Washer/dryer Stack-up, Stove, Gas Stove(s), Washer, Window Coverings, Refrigerator |
| Basement Development | Finished |
| Basement Features | Suite |
| Basement Type | Full (finished) |
| Constructed Date | 2019 |
| Construction Style Attachment | Detached |
| Fireplace Fuel | Electric |
| Fireplace Present | Yes |
| Fireplace Type | Insert |
| Heating Type | Forced Air |
| Stories Total | 2 |
| Size Interior | 2,722 Ft2 |
| Type | House |
Parking
| Attached Garage |
Land
| Acreage | No |
| Fence Type | Fence |
| Land Amenities | Park, Golf Course, Playground, Schools, Shopping |
| Size Irregular | 612.83 |
| Size Total | 612.83 M2 |
| Size Total Text | 612.83 M2 |
Rooms
| Level | Type | Length | Width | Dimensions |
|---|---|---|---|---|
| Basement | Bedroom 4 | Measurements not available | ||
| Basement | Bedroom 5 | Measurements not available | ||
| Main Level | Living Room | 14'6" x 15'9" | ||
| Main Level | Dining Room | 12'5" x 10'1 | ||
| Main Level | Kitchen | 13'10" x 15'1 | ||
| Main Level | Den | 10'1" x 10'1" | ||
| Upper Level | Primary Bedroom | 15'5" x 15'11 | ||
| Upper Level | Bedroom 2 | 13' x 12' | ||
| Upper Level | Bedroom 3 | 13' x 12' | ||
| Upper Level | Bonus Room | 15'11" x 18' | ||
| Upper Level | Second Kitchen | 5'8" x 12'11 |
https://www.realtor.ca/real-estate/27836643/4119-7-av-sw-edmonton-charlesworth
Contact Us
Contact us for more information

Manveer S. Maan
Associate
(780) 436-9902
www.facebook.com/MRG.yeg
312 Saddleback Rd
Edmonton, Alberta T6J 4R7
(780) 434-4700
(780) 436-9902
















