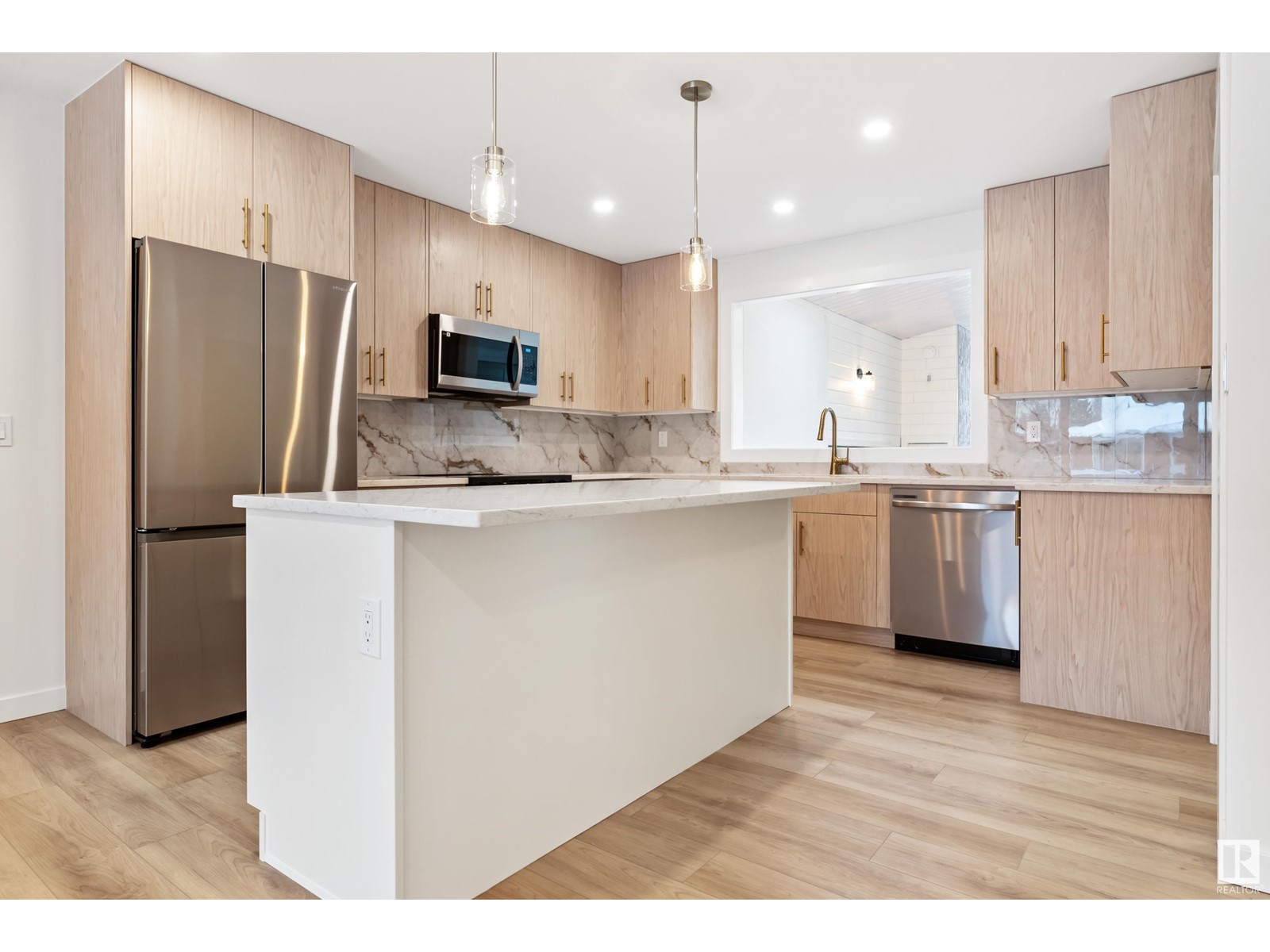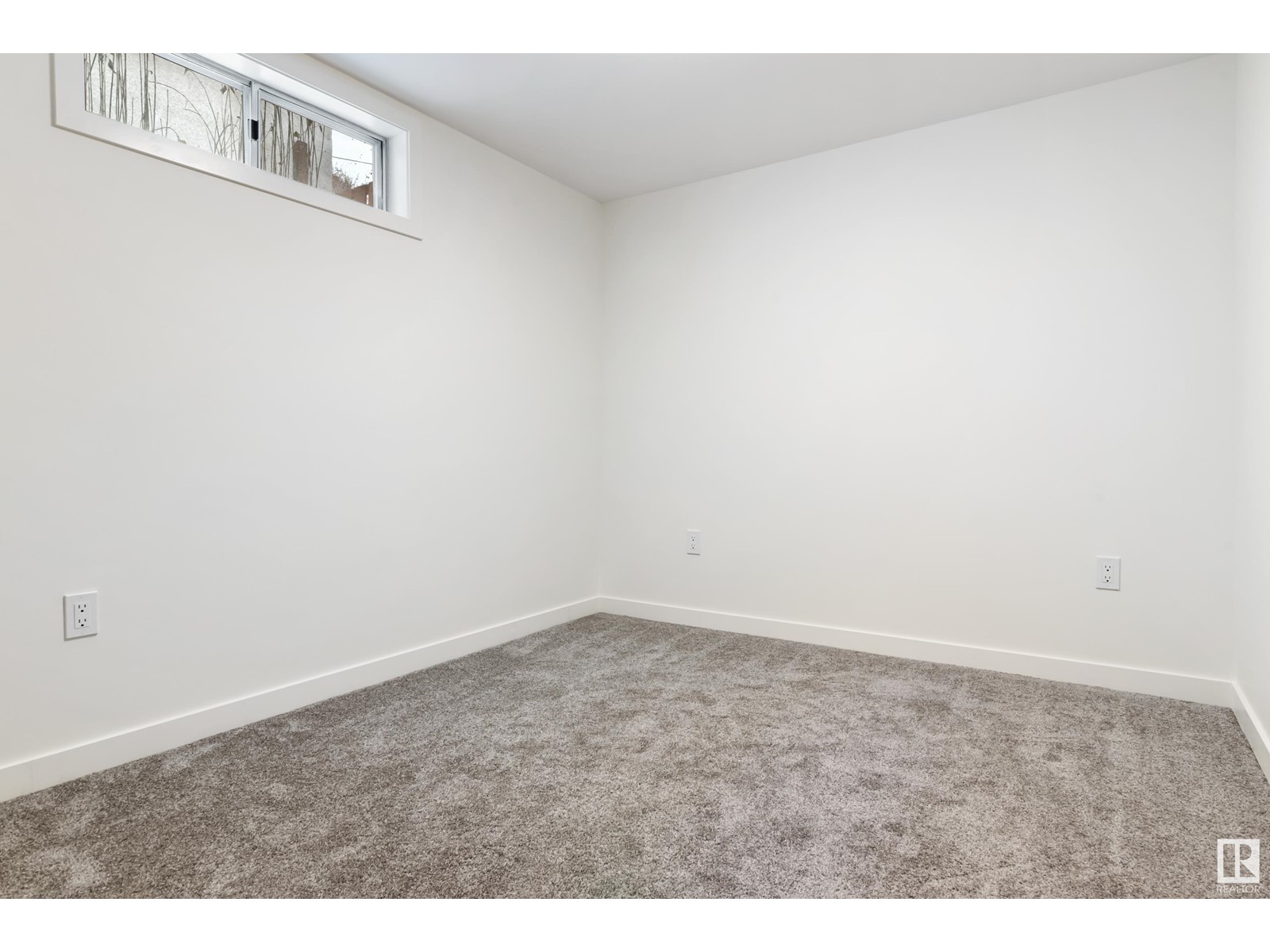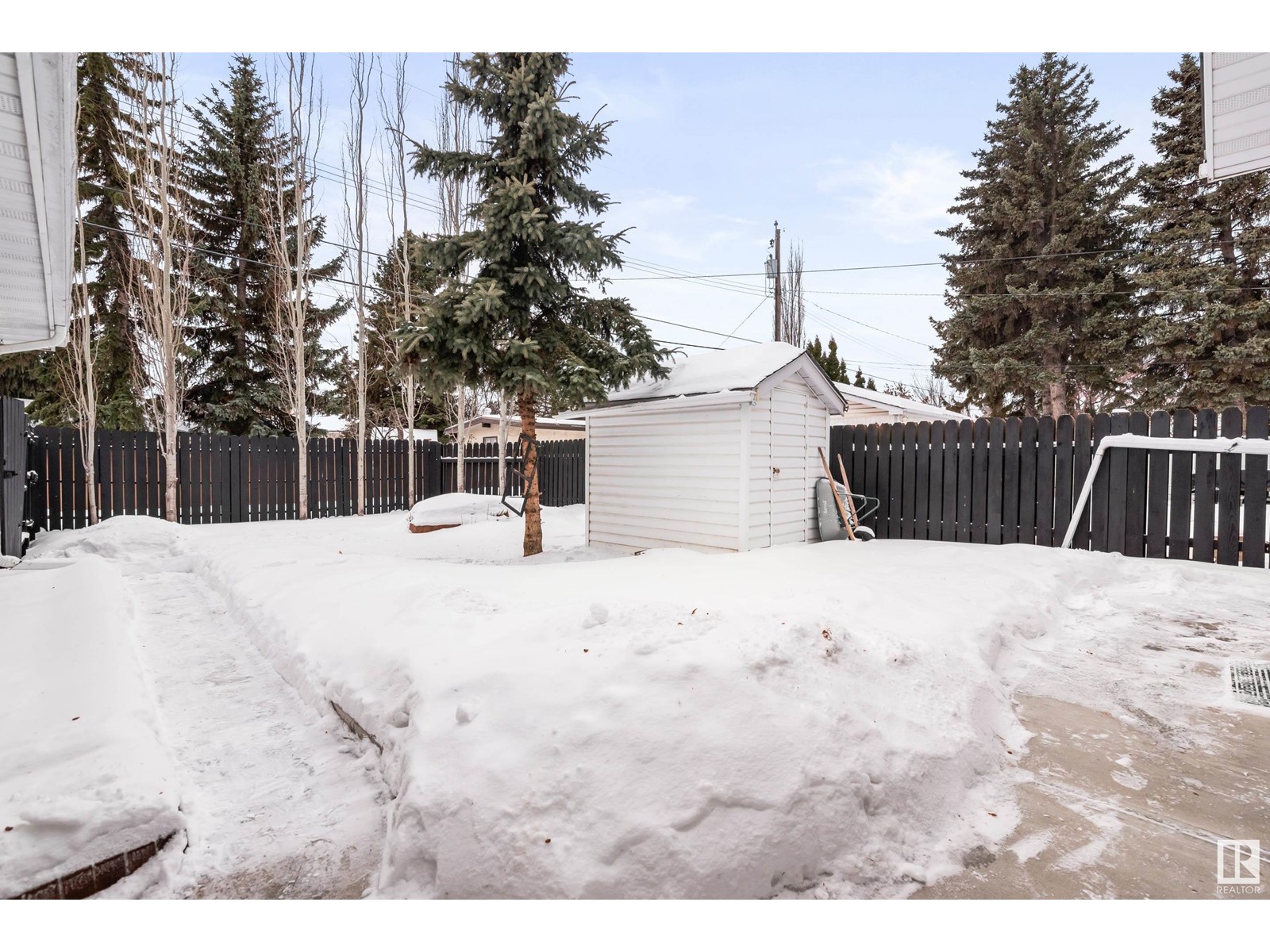11131 39a Av Nw Edmonton, Alberta T6J 0N6
$684,900
Welcome to this exquisite, fully finished bungalow located in the highly desirable southwest community of Greenfield. Offering nearly 1500 sq ft of living space on the main floor, plus a fully finished basement, this home is designed for modern living with a focus on comfort and style. Completely renovated from top to bottom, this home boasts a new custom kitchen, brand-new bathrooms, and luxurious finishes throughout. The luxury vinyl plank flooring flows seamlessly across the main floor, complemented by new carpet in the bedrooms for added warmth. With custom shelving, feature walls, and a cozy fireplace, the interior offers a perfect balance of functionality and aesthetic appeal. The home is flooded with natural light, thanks to new windows and LED lighting throughout, creating a bright and welcoming atmosphere. The spacious, 4-season sunroom, complete with a wood-burning fireplace, provides a peaceful retreat no matter the season. (id:46923)
Property Details
| MLS® Number | E4419016 |
| Property Type | Single Family |
| Neigbourhood | Greenfield |
| Amenities Near By | Golf Course, Playground, Schools, Shopping, Ski Hill |
| Features | Treed, Flat Site, Paved Lane, Lane, Skylight |
| Parking Space Total | 4 |
| Structure | Patio(s) |
Building
| Bathroom Total | 2 |
| Bedrooms Total | 5 |
| Amenities | Vinyl Windows |
| Appliances | Dishwasher, Dryer, Fan, Garage Door Opener Remote(s), Microwave Range Hood Combo, Refrigerator, Storage Shed, Stove, Washer |
| Architectural Style | Bungalow |
| Basement Development | Finished |
| Basement Type | Full (finished) |
| Ceiling Type | Vaulted |
| Constructed Date | 1965 |
| Construction Style Attachment | Detached |
| Fireplace Present | Yes |
| Fireplace Type | Woodstove |
| Heating Type | Forced Air |
| Stories Total | 1 |
| Size Interior | 1,451 Ft2 |
| Type | House |
Parking
| Detached Garage | |
| Oversize |
Land
| Acreage | No |
| Fence Type | Fence |
| Land Amenities | Golf Course, Playground, Schools, Shopping, Ski Hill |
| Size Irregular | 579.6 |
| Size Total | 579.6 M2 |
| Size Total Text | 579.6 M2 |
Rooms
| Level | Type | Length | Width | Dimensions |
|---|---|---|---|---|
| Basement | Family Room | 7.45 m | 4.47 m | 7.45 m x 4.47 m |
| Basement | Bedroom 4 | 3.68 m | 3.13 m | 3.68 m x 3.13 m |
| Basement | Bedroom 5 | 3.12 m | 2.65 m | 3.12 m x 2.65 m |
| Basement | Laundry Room | 3.89 m | 2.06 m | 3.89 m x 2.06 m |
| Main Level | Living Room | 5.6 m | 3.84 m | 5.6 m x 3.84 m |
| Main Level | Dining Room | 2.85 m | 2.85 m | 2.85 m x 2.85 m |
| Main Level | Kitchen | 3.66 m | 3.56 m | 3.66 m x 3.56 m |
| Main Level | Primary Bedroom | 3.86 m | 3.33 m | 3.86 m x 3.33 m |
| Main Level | Bedroom 2 | 2.79 m | 2.74 m | 2.79 m x 2.74 m |
| Main Level | Bedroom 3 | 3.51 m | 2.62 m | 3.51 m x 2.62 m |
https://www.realtor.ca/real-estate/27836641/11131-39a-av-nw-edmonton-greenfield
Contact Us
Contact us for more information
Conroy Ip
Associate
(780) 450-6670
www.conroyip.com/
4107 99 St Nw
Edmonton, Alberta T6E 3N4
(780) 450-6300
(780) 450-6670

















































