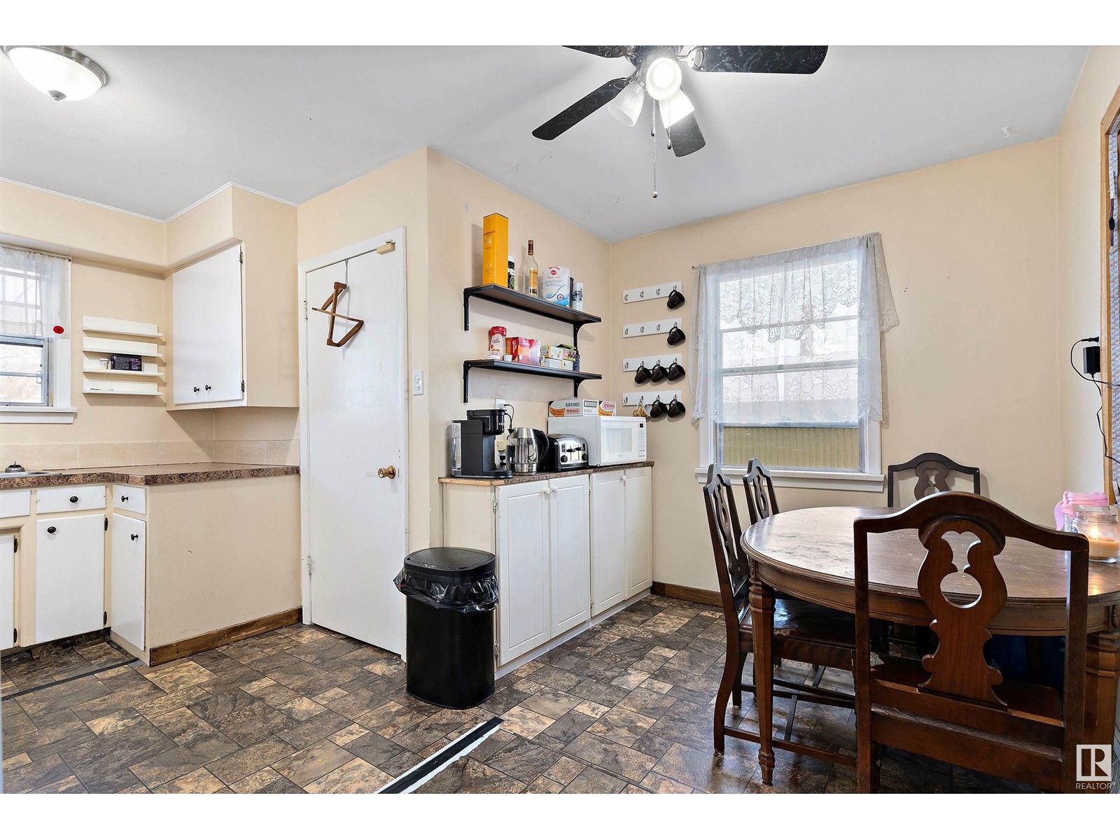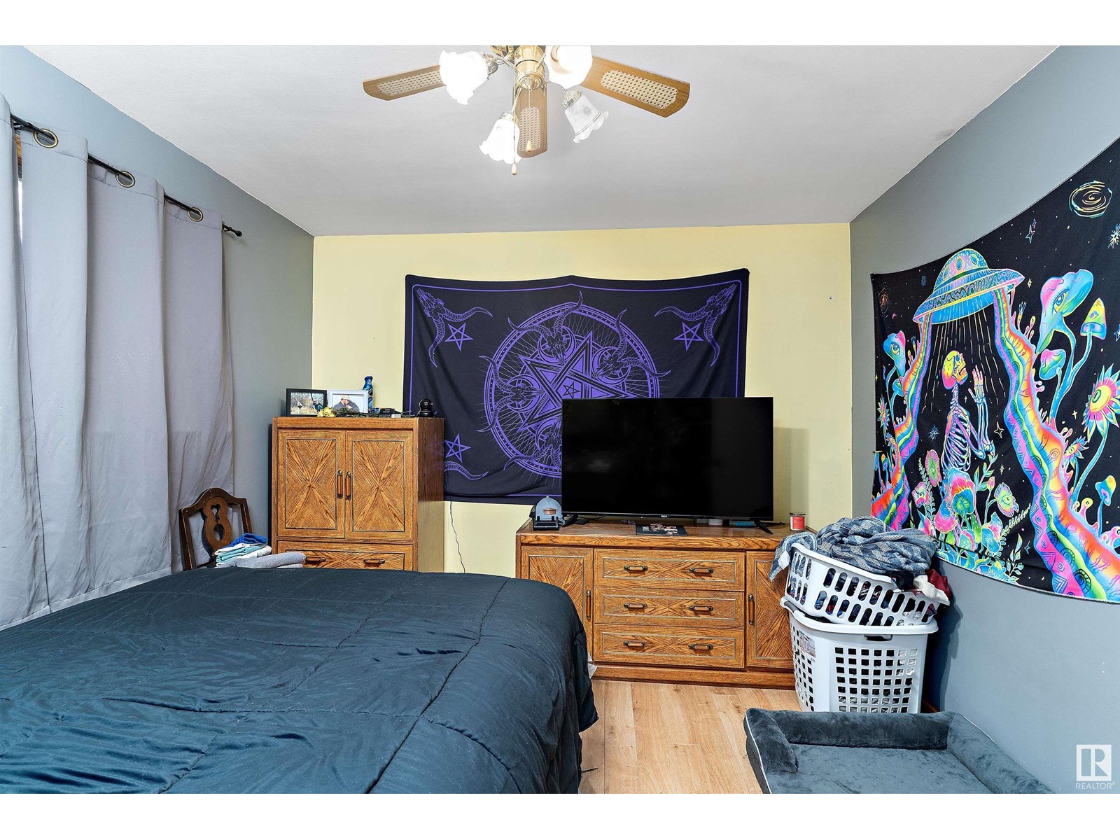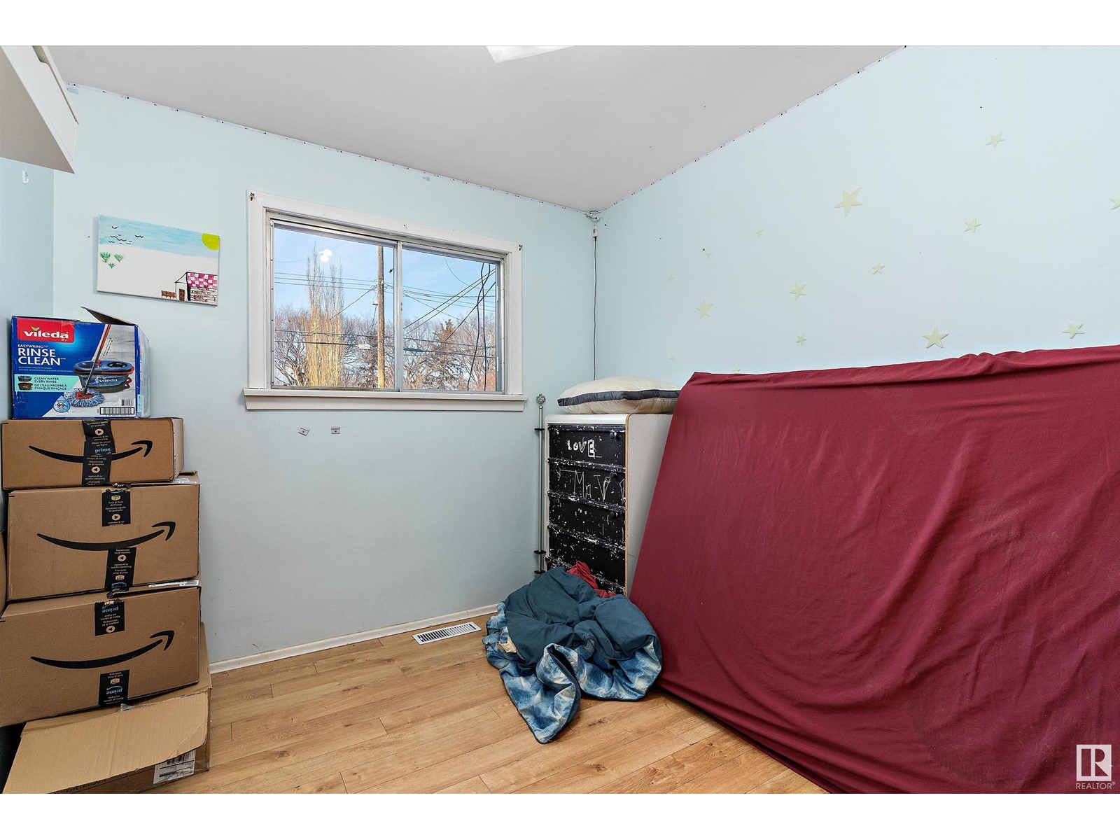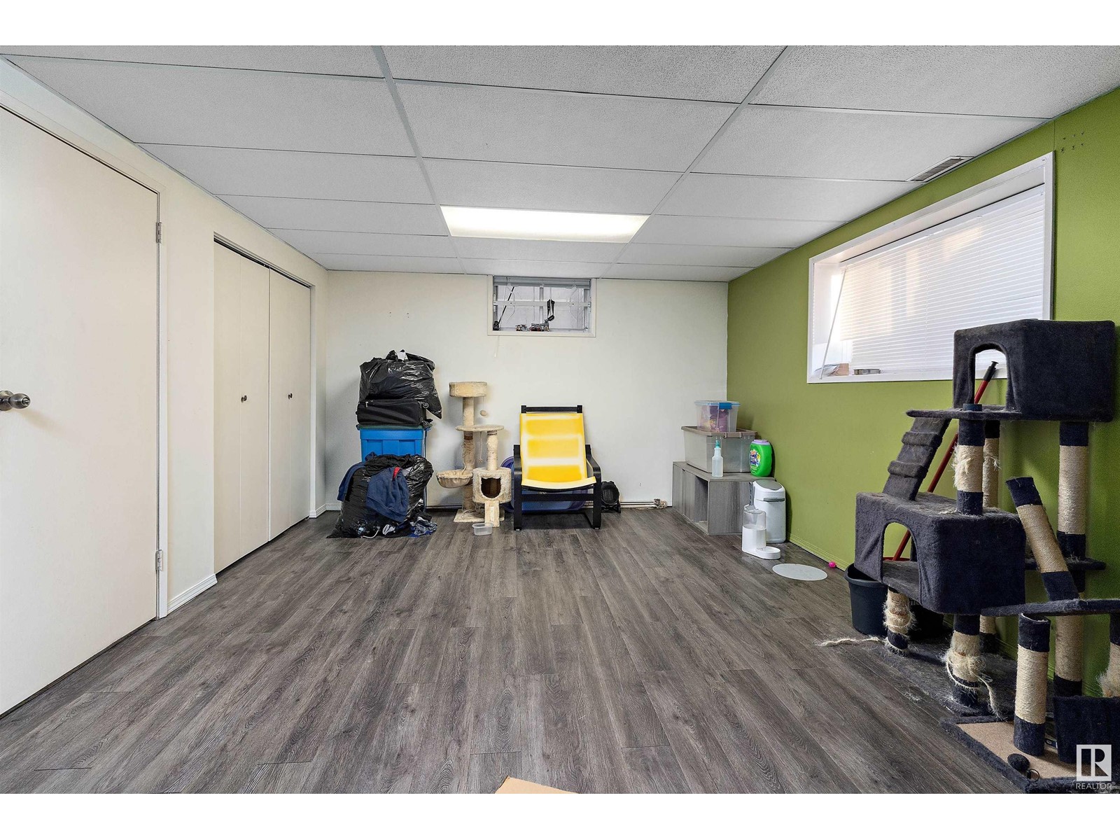9736 63 Av Nw Edmonton, Alberta T6E 0G6
$380,000
This solid and cozy home offers great versatility with 3 BEDROOMS on the MAIN FLOOR and a SECOND KITCHEN, 4th bedroom, and family room in the basement—perfect for extended family. TWO- 4PC bathrooms provide added convenience, and the shared laundry area is ideally located outside the lower living space. The layout features an open feel with bright windows upstairs and down, bringing in plenty of natural light. This home is brimming with potential and awaits your creative updates to make it your own.Outside, you’ll find a DOUBLE GARAGE, RV parking, and a spacious FENCED YARD with a steel storage shed. Situated on a 44x120 lot, this property is just steps from Hazeldean School, a playground, a spray park and the MILLCREEK RAVINE. With a little love, this gem could be everything you’ve been dreaming of. A fantastic opportunity in a sought-after neighborhood! (id:46923)
Property Details
| MLS® Number | E4419011 |
| Property Type | Single Family |
| Neigbourhood | Hazeldean |
| Amenities Near By | Public Transit, Schools, Shopping |
Building
| Bathroom Total | 2 |
| Bedrooms Total | 4 |
| Appliances | Dryer, Freezer, Washer, Refrigerator, Two Stoves |
| Architectural Style | Bungalow |
| Basement Development | Finished |
| Basement Type | Full (finished) |
| Constructed Date | 1956 |
| Construction Style Attachment | Detached |
| Heating Type | Forced Air |
| Stories Total | 1 |
| Size Interior | 960 Ft2 |
| Type | House |
Parking
| Detached Garage |
Land
| Acreage | No |
| Fence Type | Fence |
| Land Amenities | Public Transit, Schools, Shopping |
| Size Irregular | 492.41 |
| Size Total | 492.41 M2 |
| Size Total Text | 492.41 M2 |
Rooms
| Level | Type | Length | Width | Dimensions |
|---|---|---|---|---|
| Basement | Bedroom 4 | 4.19 m | 3.66 m | 4.19 m x 3.66 m |
| Basement | Second Kitchen | 4.28 m | 3.74 m | 4.28 m x 3.74 m |
| Main Level | Living Room | 4.59 m | 3.21 m | 4.59 m x 3.21 m |
| Main Level | Dining Room | Measurements not available | ||
| Main Level | Kitchen | 4.65 m | 3.56 m | 4.65 m x 3.56 m |
| Main Level | Primary Bedroom | 3.55 m | 3.2 m | 3.55 m x 3.2 m |
| Main Level | Bedroom 2 | 3.56 m | 3.53 m | 3.56 m x 3.53 m |
| Main Level | Bedroom 3 | 3.6 m | 2.63 m | 3.6 m x 2.63 m |
https://www.realtor.ca/real-estate/27836576/9736-63-av-nw-edmonton-hazeldean
Contact Us
Contact us for more information

Gabriela Mesta Kim Cantero
Associate
200-10835 124 St Nw
Edmonton, Alberta T5M 0H4
(780) 488-4000
(780) 447-1695


































