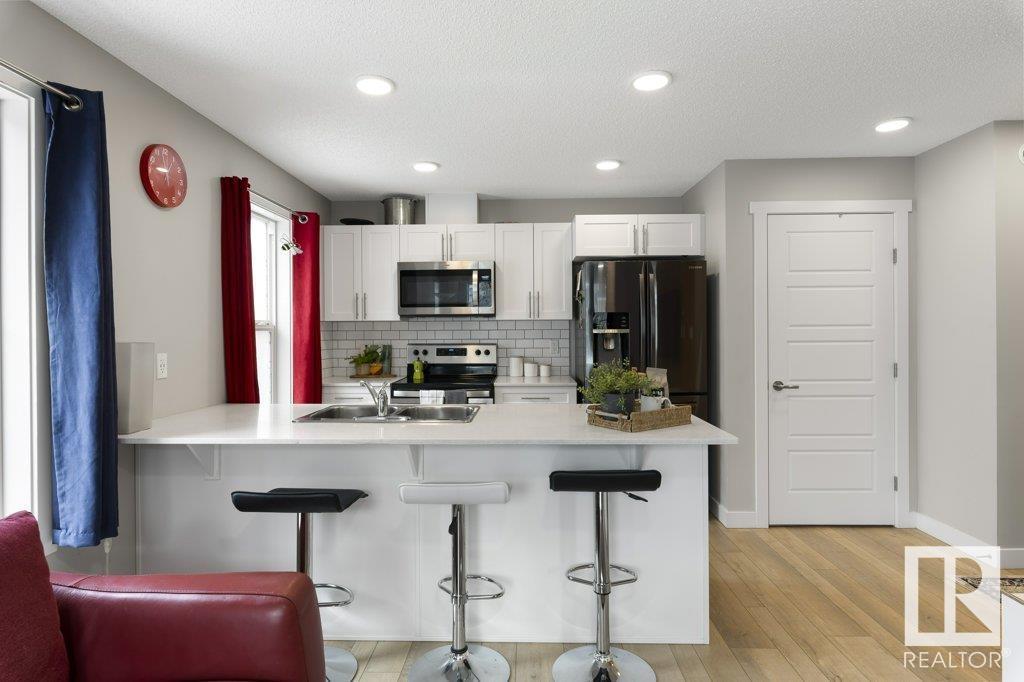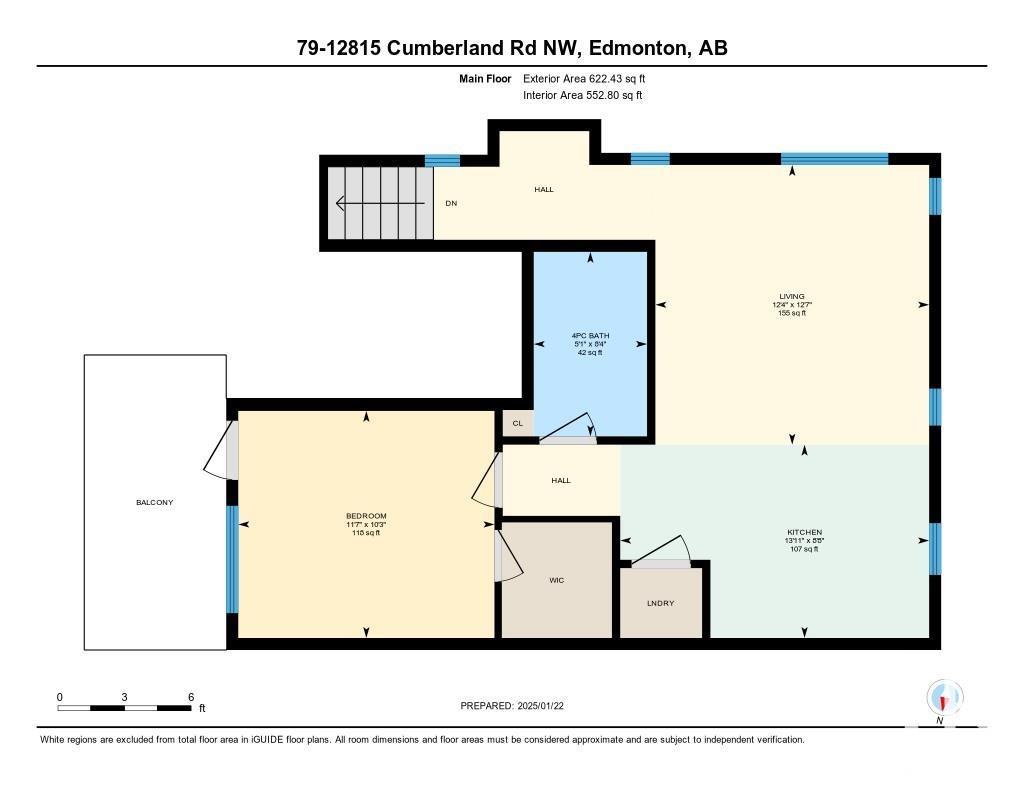#79 12815 Cumberland Rd Nw Edmonton, Alberta T6V 0M2
$224,900Maintenance, Exterior Maintenance, Insurance, Property Management, Other, See Remarks
$152.32 Monthly
Maintenance, Exterior Maintenance, Insurance, Property Management, Other, See Remarks
$152.32 MonthlyWelcome home to your charming 1-bedroom townhouse with a single attached garage! With an affordable condo fee of just $152.32 per month, this low-maintenance home features a flex den upon entry. The bright and open second level boasts a well equipped kitchen with modern white cabinets and quartz countertops that flows seamlessly into the living room. Down the hall you will find the enclosed in-suite laundry with full sized washer and dryer, a 4-pc bath with quartz countertops followed by the primary bedroom with a walk-in closet and access to your east-facing balcony that is perfect for enjoying a morning coffee or relaxing evenings. Luxury laminate plank and tile flooring add an upgraded touch throughout. Convenient visitor parking is available right outside your door and just steps to a convenience store, restaurants, medical clinic, and more! Enjoy nearby walking trails and a small lake, plus easy access to Anthony Henday Drive for seamless commuting! Upgrades: water line and 220V in garage. (id:46923)
Open House
This property has open houses!
2:00 pm
Ends at:4:00 pm
Property Details
| MLS® Number | E4418997 |
| Property Type | Single Family |
| Neigbourhood | Pembina |
| Amenities Near By | Playground, Public Transit, Schools, Shopping |
| Features | See Remarks, No Smoking Home |
| Structure | Deck |
Building
| Bathroom Total | 1 |
| Bedrooms Total | 1 |
| Appliances | Dishwasher, Dryer, Fan, Garage Door Opener Remote(s), Garage Door Opener, Microwave Range Hood Combo, Refrigerator, Stove, Washer, Window Coverings |
| Basement Type | None |
| Constructed Date | 2019 |
| Construction Style Attachment | Attached |
| Heating Type | Forced Air |
| Stories Total | 2 |
| Size Interior | 843 Ft2 |
| Type | Row / Townhouse |
Parking
| Attached Garage |
Land
| Acreage | No |
| Land Amenities | Playground, Public Transit, Schools, Shopping |
| Size Irregular | 125.94 |
| Size Total | 125.94 M2 |
| Size Total Text | 125.94 M2 |
Rooms
| Level | Type | Length | Width | Dimensions |
|---|---|---|---|---|
| Main Level | Den | 1.73 m | 2.78 m | 1.73 m x 2.78 m |
| Upper Level | Living Room | 3.84 m | 3.76 m | 3.84 m x 3.76 m |
| Upper Level | Kitchen | 2.65 m | 4.24 m | 2.65 m x 4.24 m |
| Upper Level | Primary Bedroom | 3.12 m | 3.52 m | 3.12 m x 3.52 m |
https://www.realtor.ca/real-estate/27836354/79-12815-cumberland-rd-nw-edmonton-pembina
Contact Us
Contact us for more information

Doris S. Wyatt
Associate
(780) 406-8777
www.doriswyatt.com/
www.facebook.com/doris.wyatt.359
8104 160 Ave Nw
Edmonton, Alberta T5Z 3J8
(780) 406-4000
(780) 406-8777

Ian K. Robertson
Associate
(780) 406-8777
www.robertsonrealestategroup.ca/
www.facebook.com/robertsonfirst/
8104 160 Ave Nw
Edmonton, Alberta T5Z 3J8
(780) 406-4000
(780) 406-8777


























