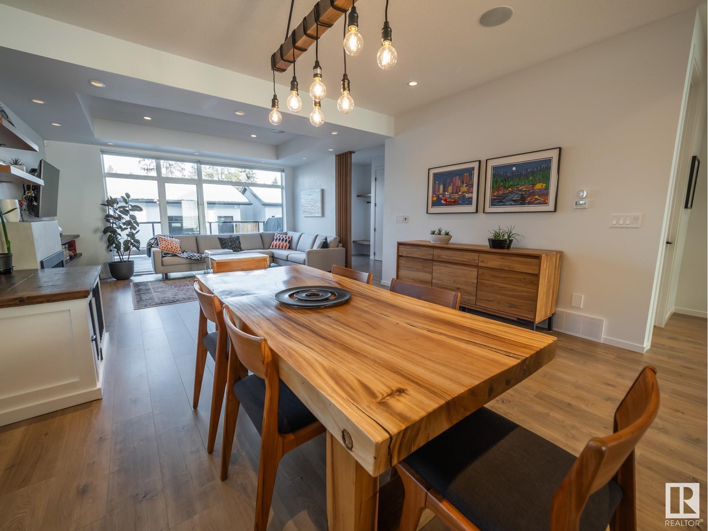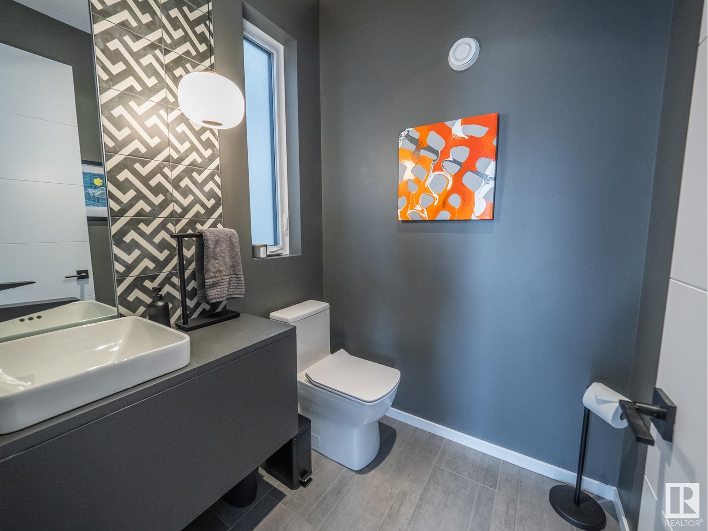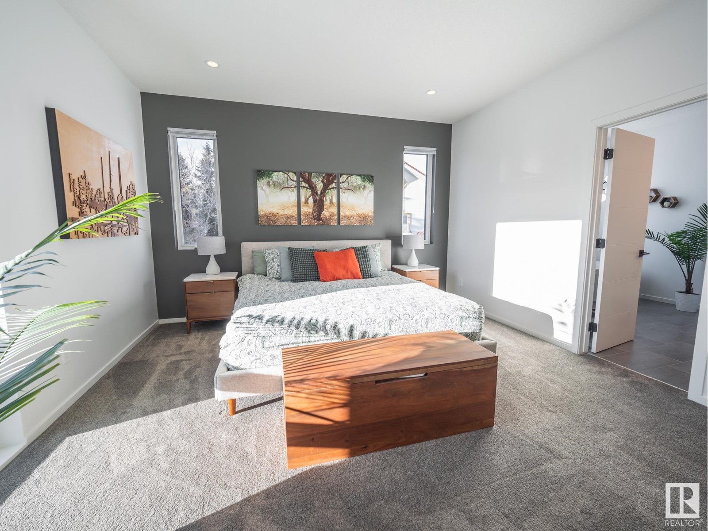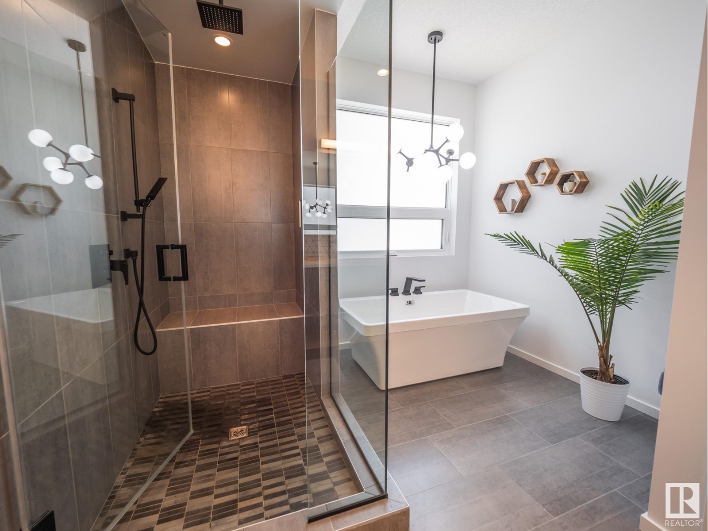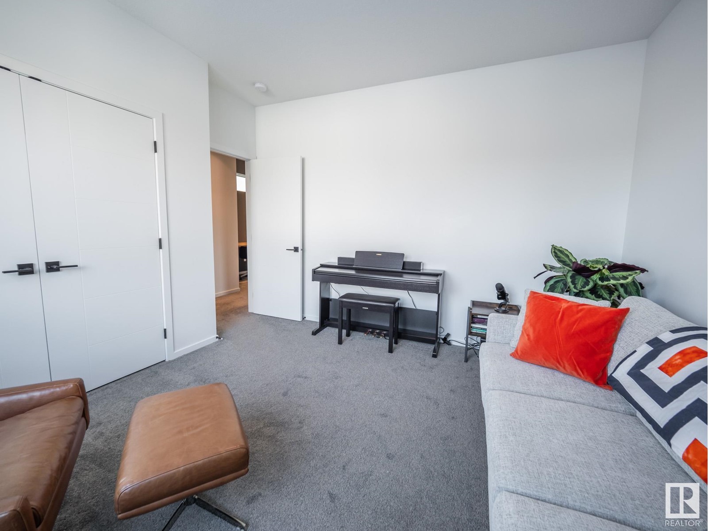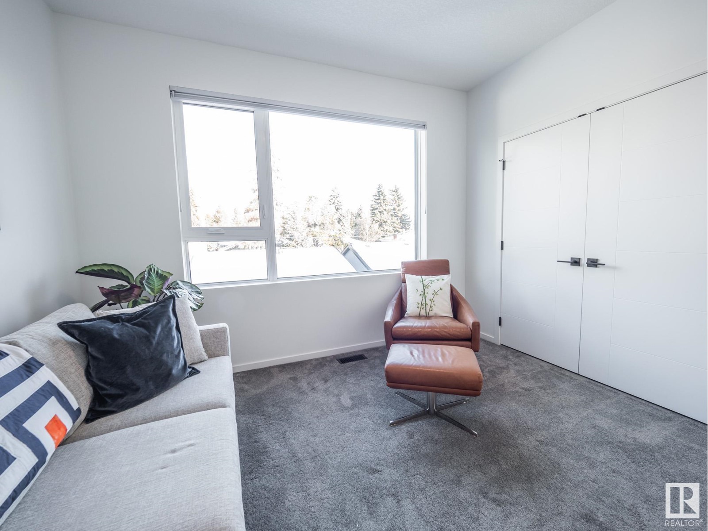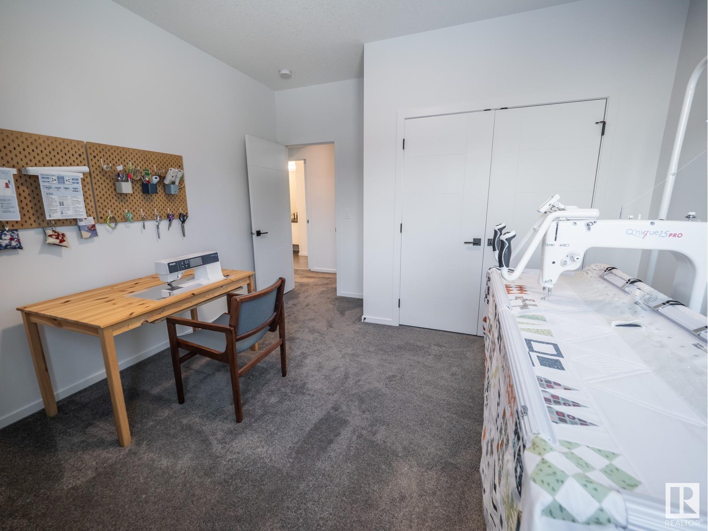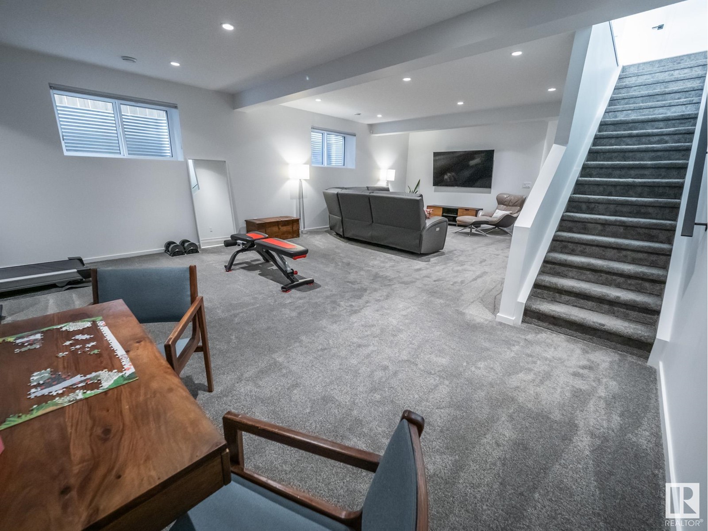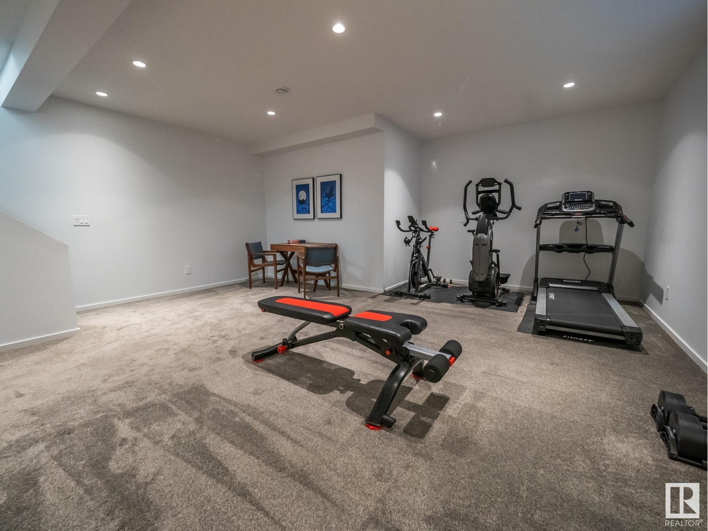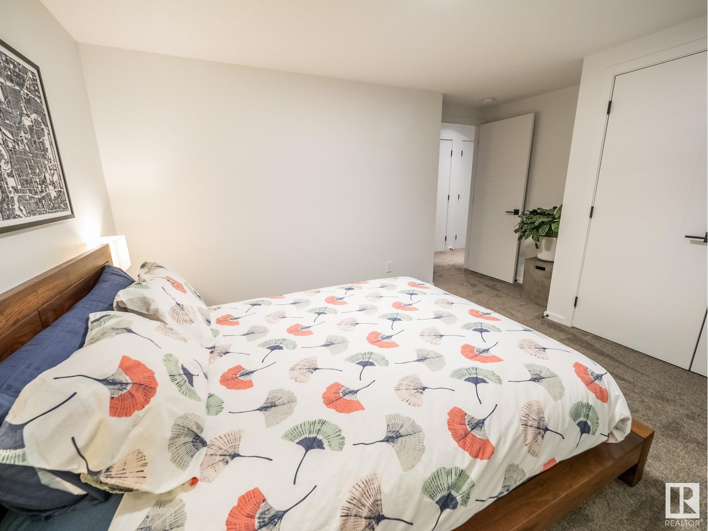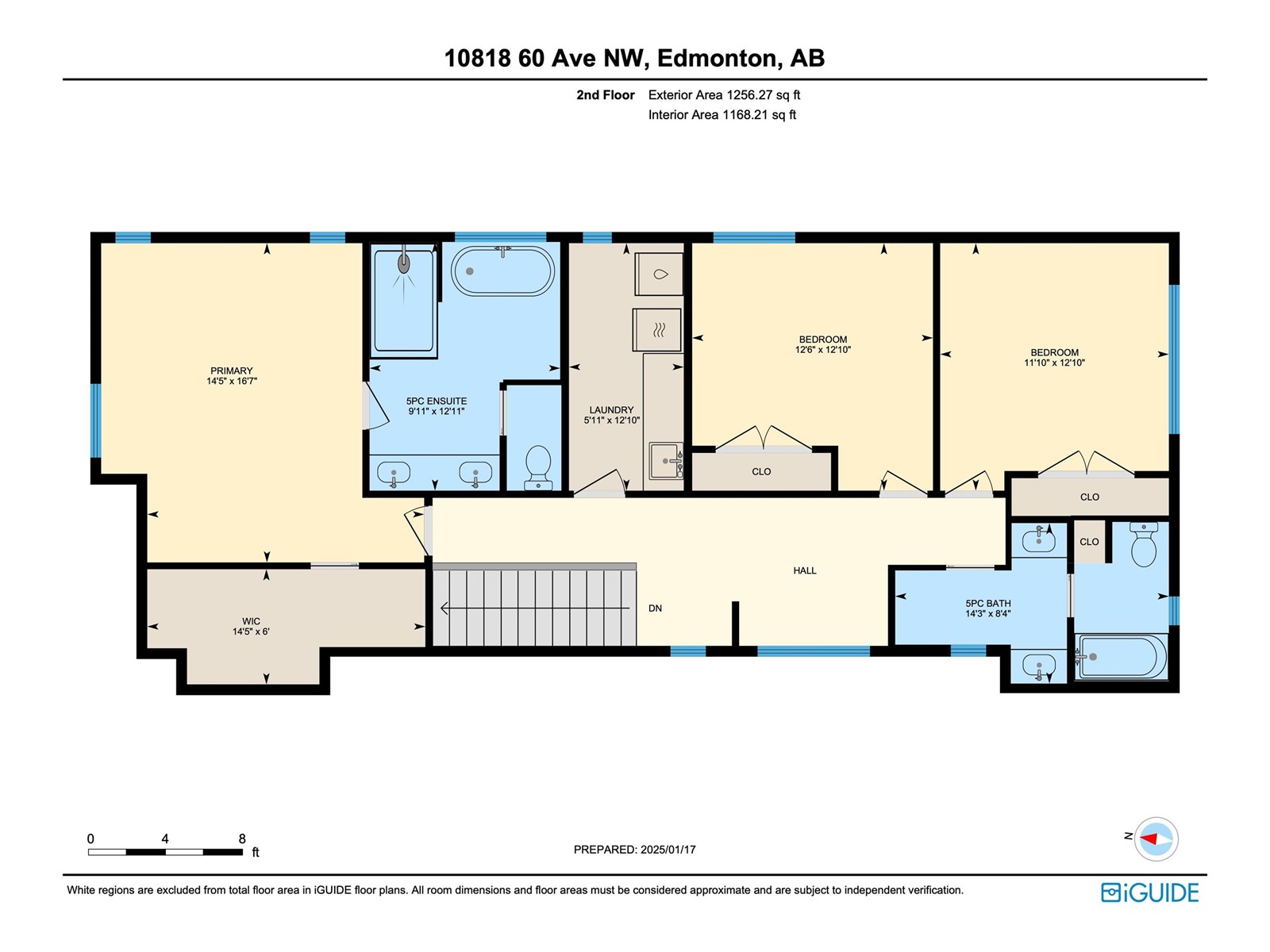10818b 60 Av Nw Edmonton, Alberta T6H 4R1
$990,000
Don't you dare call me skinny! With close to 3500 sqft of living space, think of me as pleasantly plump or chubby. When you walk in you will see a den which would make a great home office for your hybrid work lifestyle. The open concept main floor lends itself well for family gatherings and entertaining. The kitchen is a baker's dream, with ample counter space, and top-tier appliances. The modern staircase leads up to a sleek and functional level, with 3 bedrooms. The primary bedroom has a roomy walk-in closet and a gorgeous 5pc ensuite. You will also find a laundry ROOM yes, an actual room, not a washer and dryer crammed into a closet. This gives you a dedicated space to pre-treat, launder and fold your clothes. The fully finished basement has a 4th bedroom, 4 pc bath, and a large flex space. Its south central locations means you are close to the University Campus and local businesses. This Edmonton Life can be yours! (id:46923)
Open House
This property has open houses!
1:00 pm
Ends at:3:00 pm
Property Details
| MLS® Number | E4418984 |
| Property Type | Single Family |
| Neigbourhood | Pleasantview (Edmonton) |
| Amenities Near By | Playground, Public Transit, Schools, Shopping |
| Community Features | Public Swimming Pool |
| Features | Paved Lane, Lane, Closet Organizers, No Smoking Home |
| Structure | Deck |
Building
| Bathroom Total | 4 |
| Bedrooms Total | 4 |
| Amenities | Ceiling - 9ft, Vinyl Windows |
| Appliances | Dishwasher, Dryer, Freezer, Garage Door Opener Remote(s), Garage Door Opener, Refrigerator, Stove, Central Vacuum, Washer, Water Softener, Window Coverings |
| Basement Development | Finished |
| Basement Type | Full (finished) |
| Constructed Date | 2019 |
| Construction Style Attachment | Detached |
| Cooling Type | Central Air Conditioning |
| Fire Protection | Smoke Detectors |
| Half Bath Total | 1 |
| Heating Type | Forced Air |
| Stories Total | 2 |
| Size Interior | 2,488 Ft2 |
| Type | House |
Parking
| Detached Garage |
Land
| Acreage | No |
| Fence Type | Fence |
| Land Amenities | Playground, Public Transit, Schools, Shopping |
| Size Irregular | 417 |
| Size Total | 417 M2 |
| Size Total Text | 417 M2 |
Rooms
| Level | Type | Length | Width | Dimensions |
|---|---|---|---|---|
| Basement | Family Room | 10.2 m | Measurements not available x 10.2 m | |
| Basement | Bedroom 4 | 3.6m x 4.3m | ||
| Basement | Utility Room | 2.6m x 3.0m | ||
| Main Level | Living Room | 4.6m x 4.4m | ||
| Main Level | Dining Room | 4.6m x 3.6m | ||
| Main Level | Kitchen | 5.1m x 6.2m | ||
| Main Level | Den | 3.6m x 2.6m | ||
| Main Level | Mud Room | 2.3m x 3.5m | ||
| Upper Level | Primary Bedroom | 5.1m x 4.4m | ||
| Upper Level | Bedroom 2 | 3.9m x 3.8m | ||
| Upper Level | Bedroom 3 | 3.9m x 3.6m | ||
| Upper Level | Laundry Room | 3.9m x 1.8m |
https://www.realtor.ca/real-estate/27835913/10818b-60-av-nw-edmonton-pleasantview-edmonton
Contact Us
Contact us for more information
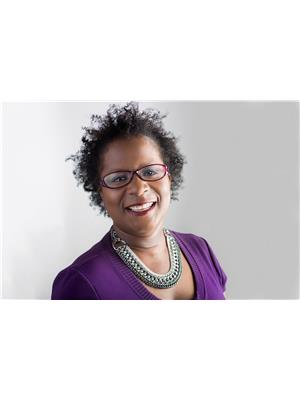
Michelle A. Patterson Nipp
Associate
(780) 444-8017
thisedmontonlife.com/
201-6650 177 St Nw
Edmonton, Alberta T5T 4J5
(780) 483-4848
(780) 444-8017


















