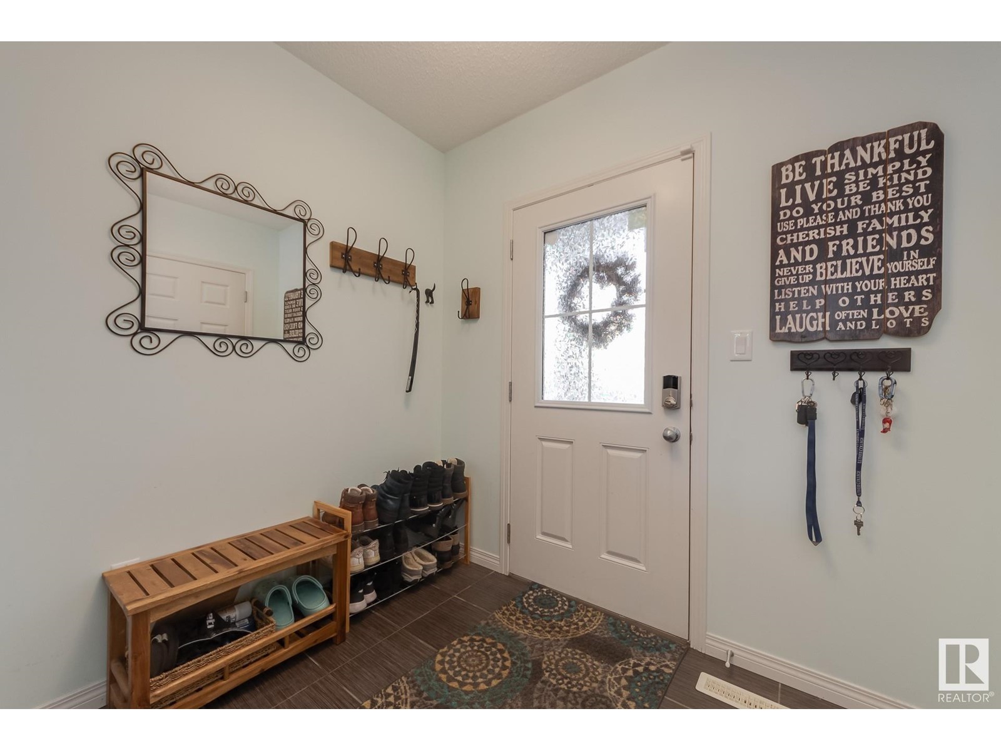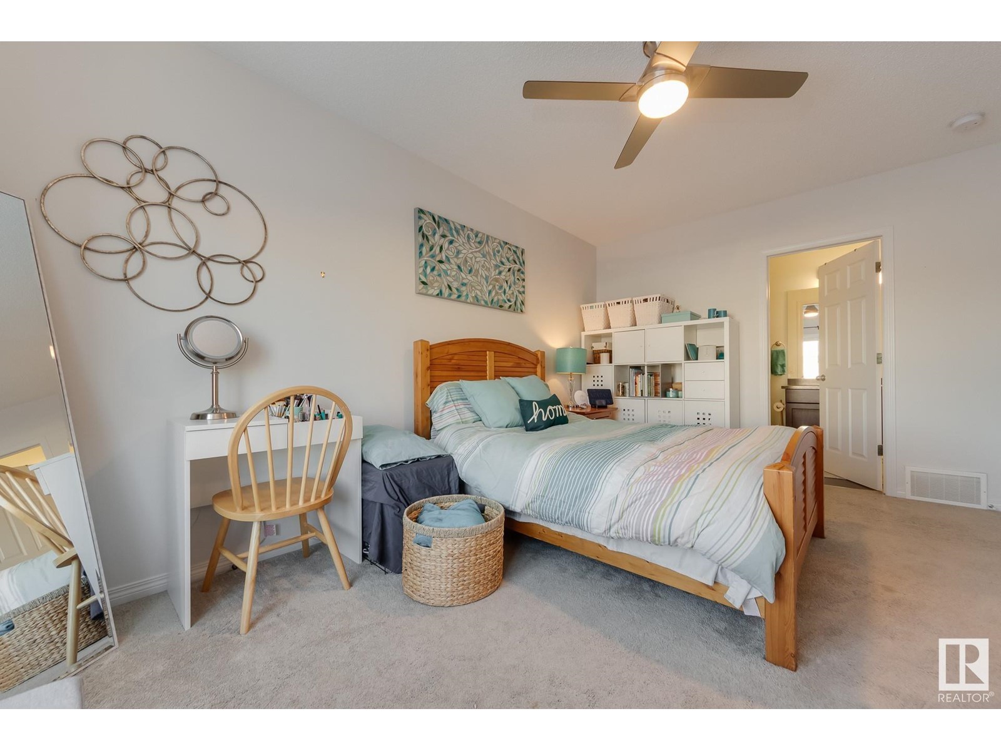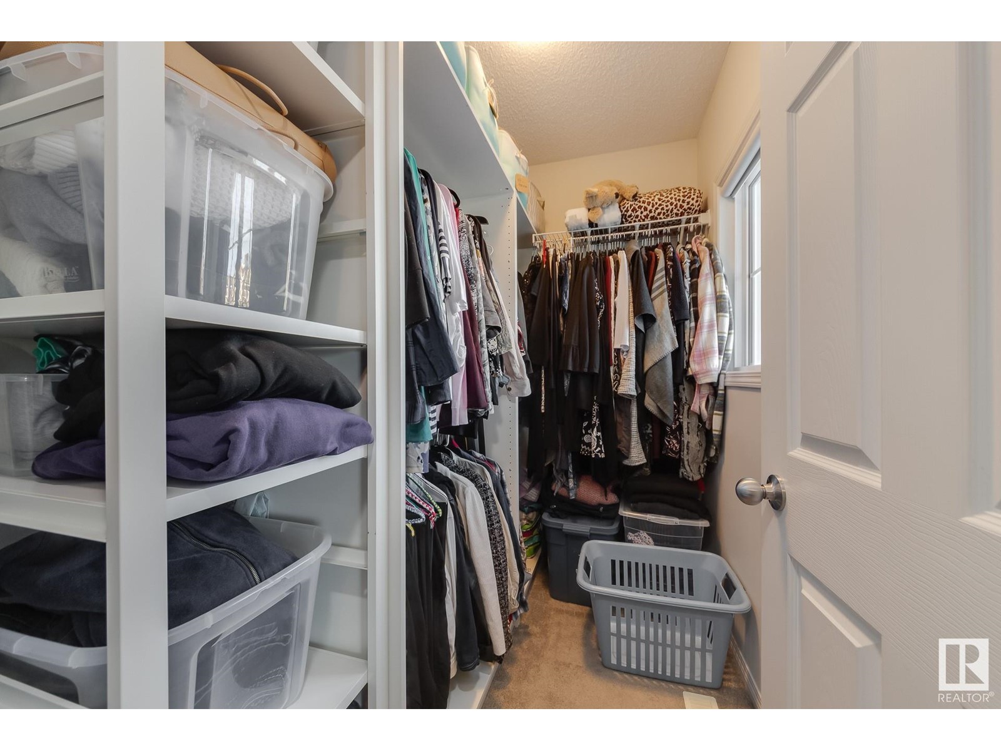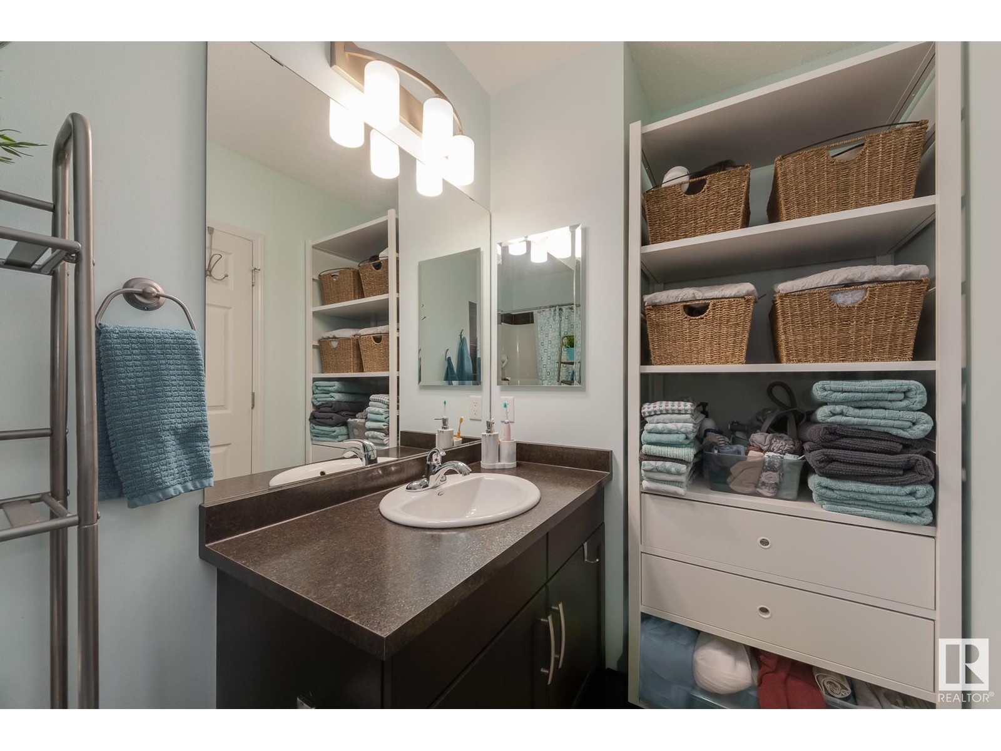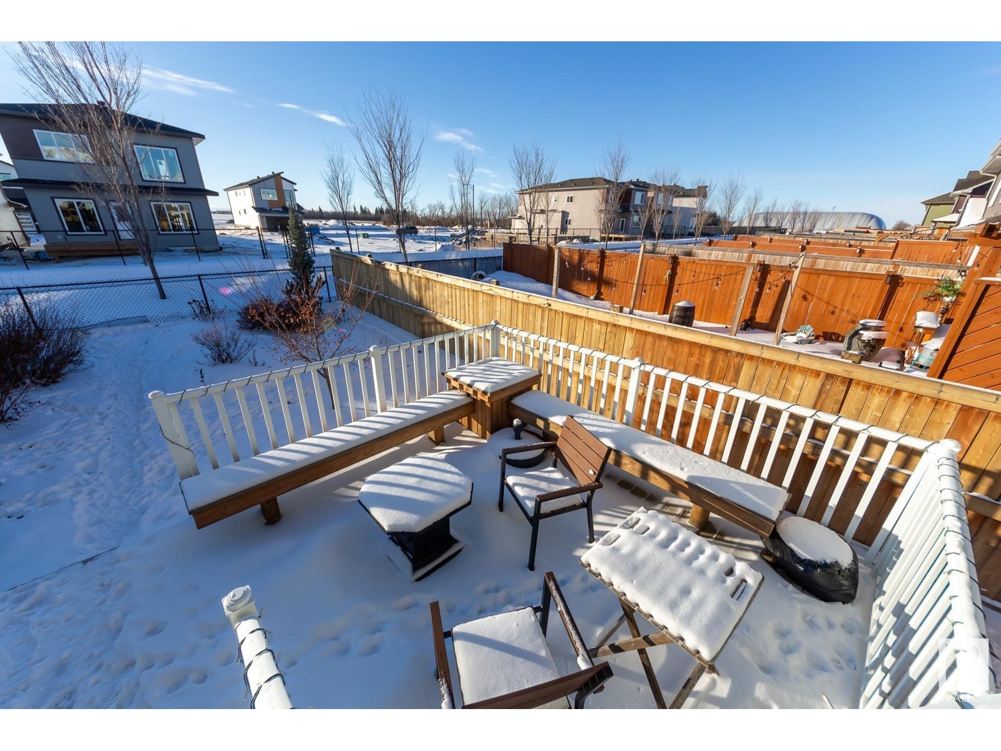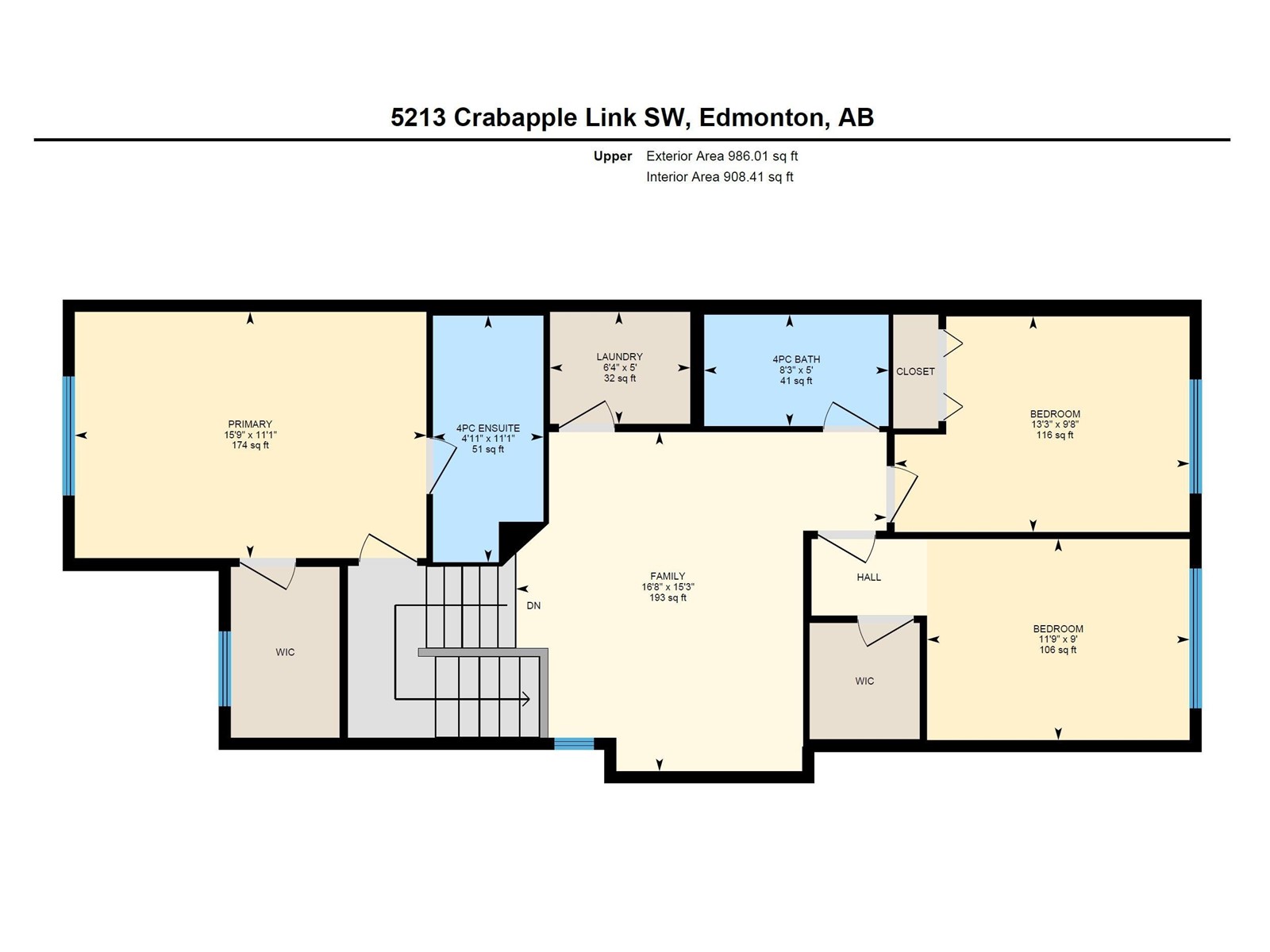5213 Crabapple Link Li Sw Sw Edmonton, Alberta T6X 2H6
$469,900
Fabulous floor plan in this 1688 sq ft duplex in The Orchards. Backing onto a walkway that leads to various paths throughout The Orchards, this duplex is a must to see! As soon as you enter you can feel the spaciousness & brightness! Large front foyer leads up a wide short staircase into the kitchen & living area. Vinyl plank flooring embraces this level which offers a grand kitchen with granite counter-tops, stainless-steel appliances, a large island with wrap-around seating plus there's a separate dining area. The living room is very spacious with sliding garden doors to a south-facing 2-tiered deck & a beautifully landscaped backyard.The primary bedroom is on the mezzanine level over the garage & offers a walk-in closet & 4-piece ensuite. Another short flight up to the top floor you'll find a large bonus room, 2 more bedrooms, a full bath & laundry room. The unfinished basement is also bright with large windows & ready for your personal touch. Central A/C, new H2O tank & single garage attached! (id:46923)
Property Details
| MLS® Number | E4418980 |
| Property Type | Single Family |
| Neigbourhood | The Orchards At Ellerslie |
| Amenities Near By | Airport |
| Features | Flat Site, No Back Lane, No Smoking Home |
Building
| Bathroom Total | 3 |
| Bedrooms Total | 3 |
| Appliances | Dishwasher, Dryer, Garage Door Opener Remote(s), Garage Door Opener, Microwave Range Hood Combo, Refrigerator, Stove, Washer, Window Coverings |
| Basement Development | Unfinished |
| Basement Type | Full (unfinished) |
| Constructed Date | 2016 |
| Construction Style Attachment | Semi-detached |
| Fire Protection | Smoke Detectors |
| Half Bath Total | 1 |
| Heating Type | Forced Air |
| Stories Total | 2 |
| Size Interior | 1,688 Ft2 |
| Type | Duplex |
Parking
| Attached Garage |
Land
| Acreage | No |
| Land Amenities | Airport |
| Size Irregular | 271.01 |
| Size Total | 271.01 M2 |
| Size Total Text | 271.01 M2 |
Rooms
| Level | Type | Length | Width | Dimensions |
|---|---|---|---|---|
| Main Level | Living Room | 5.66 m | 3.15 m | 5.66 m x 3.15 m |
| Main Level | Dining Room | 3.68 m | 2.5 m | 3.68 m x 2.5 m |
| Main Level | Kitchen | 3.68 m | 3.33 m | 3.68 m x 3.33 m |
| Upper Level | Primary Bedroom | 4.81 m | 3.37 m | 4.81 m x 3.37 m |
| Upper Level | Bedroom 2 | 3.59 m | 2.75 m | 3.59 m x 2.75 m |
| Upper Level | Bedroom 3 | 4.03 m | 2.95 m | 4.03 m x 2.95 m |
| Upper Level | Bonus Room | 5.07 m | 4.64 m | 5.07 m x 4.64 m |
Contact Us
Contact us for more information

Constance Braun
Associate
(780) 431-1277
www.schmidtrealtygroup.com/
4736 99 St Nw
Edmonton, Alberta T6E 5H5
(780) 437-2030
(780) 431-1277


