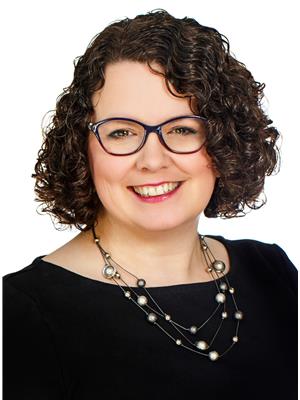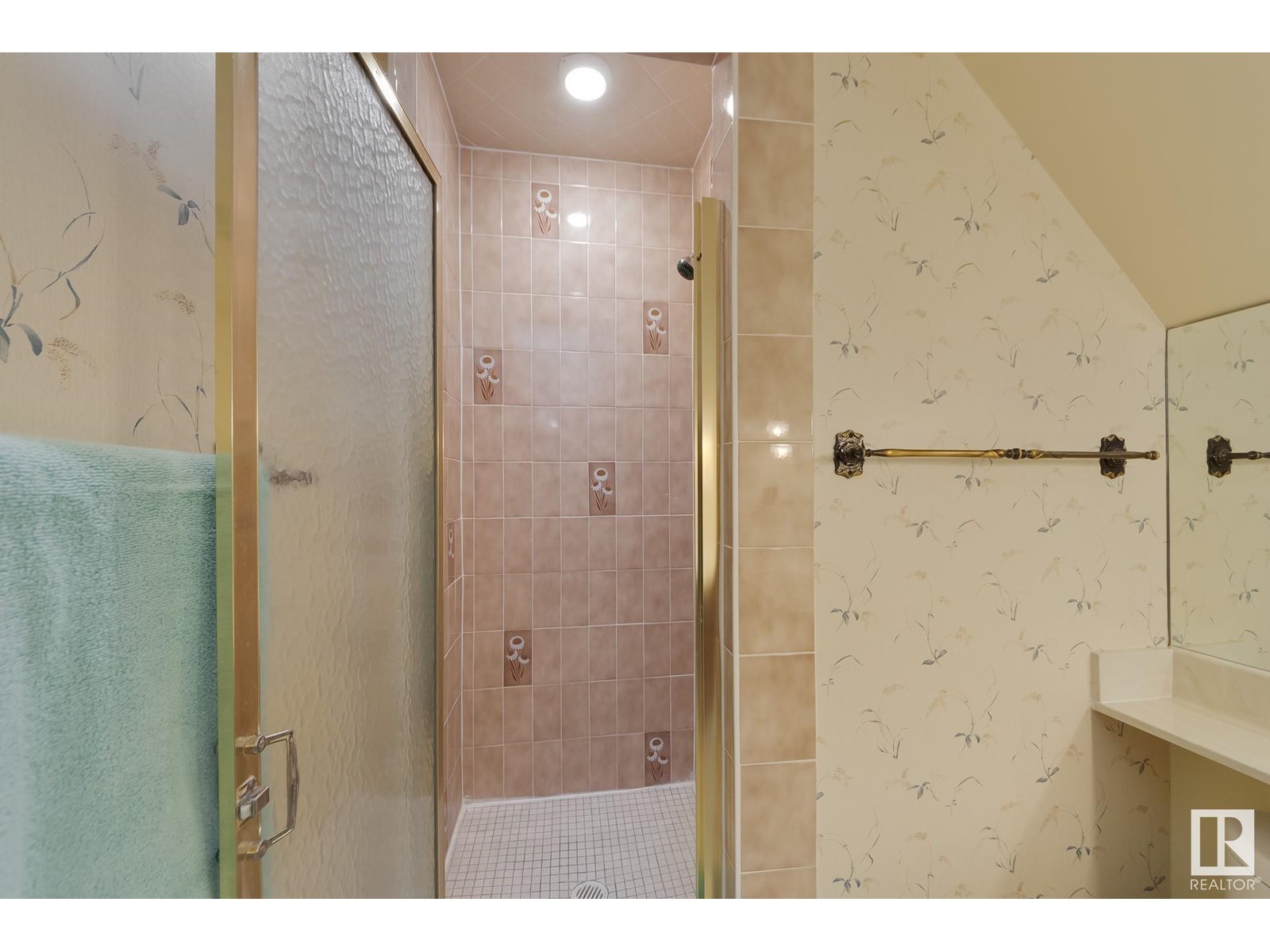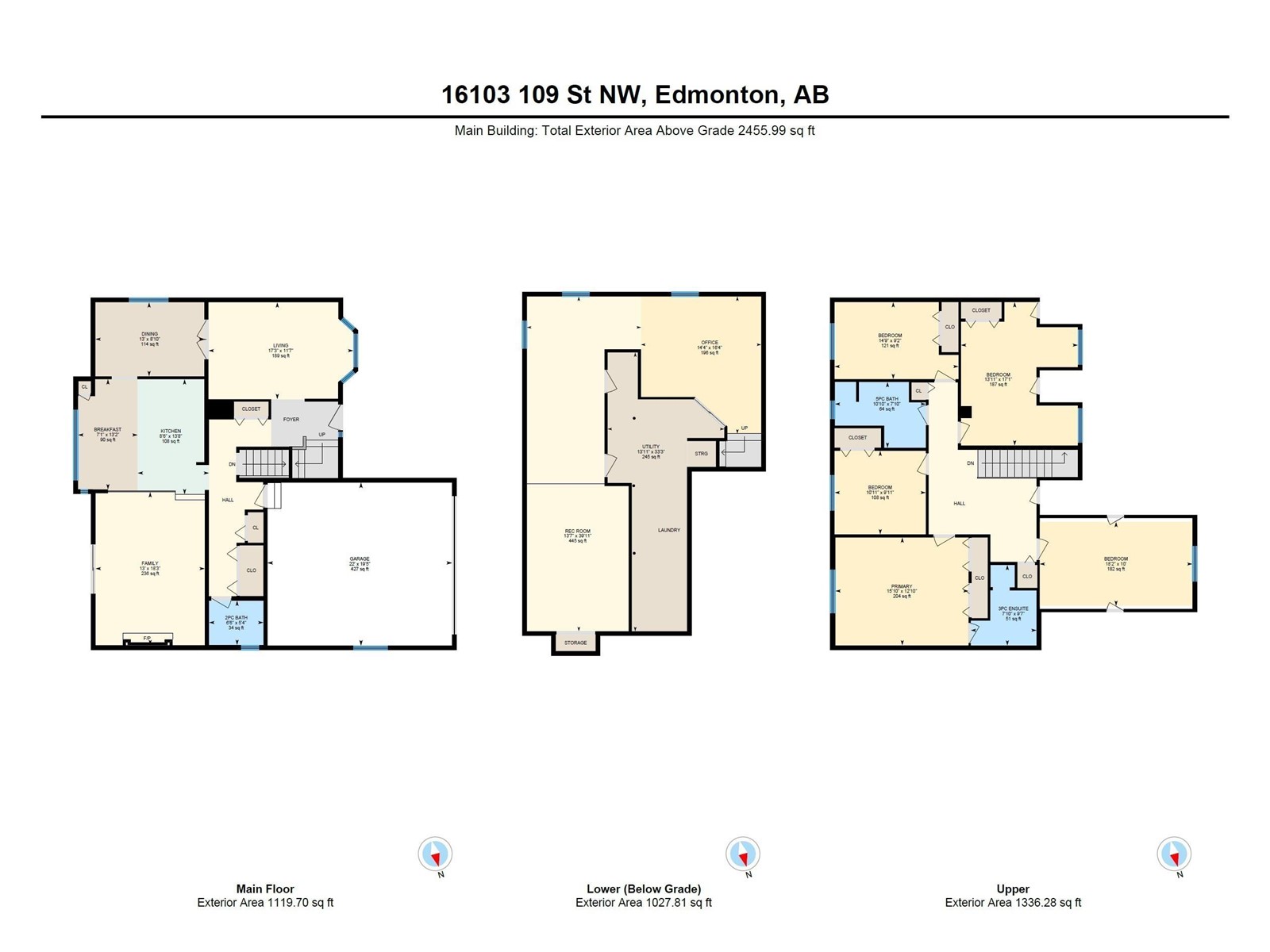16103 109 St Nw Edmonton, Alberta T5X 4X7
$575,000
You’ll love this spacious 2456sq ft 5 bedroom 2-storey home close to Beaumaris Lake and schools: Bishop Savaryn & Lorelei elem & Mary Butterworth jr high. The main floor features a living room, sunken family room with patio access, large pantry closet (with laundry rough in), 2pc bathroom, & formal dining area. Your kitchen has a breakfast nook overlooking the manicured backyard. The king-sized primary bedroom has two closets & 3pc ensuite. There are 4 additional bedrooms & 5pc main bathroom. Bedroom 4 features dormer windows, perfect for double sibling beds or a reading nook. Over the garage, bedroom 5 has natural light & could be an office, craft room or art studio. Your basement has potential for work & play with a sunken family room, roughed in fireplace, roughed in bathroom, laundry & extra fridge. The double attached garage has an upright freezer. 2 sheds round out this property. Great location for shopping, transit & easy access to Anthony Henday & downtown. (id:46923)
Property Details
| MLS® Number | E4418977 |
| Property Type | Single Family |
| Neigbourhood | Beaumaris |
| Amenities Near By | Public Transit, Schools, Shopping |
| Community Features | Public Swimming Pool |
| Features | No Back Lane, No Animal Home, No Smoking Home |
| Parking Space Total | 4 |
Building
| Bathroom Total | 3 |
| Bedrooms Total | 5 |
| Appliances | Alarm System, Dishwasher, Dryer, Freezer, Garage Door Opener Remote(s), Garage Door Opener, Intercom, Microwave, Storage Shed, Stove, Central Vacuum, Washer, Window Coverings, Refrigerator |
| Basement Development | Finished |
| Basement Type | Full (finished) |
| Constructed Date | 1981 |
| Construction Style Attachment | Detached |
| Fireplace Fuel | Gas |
| Fireplace Present | Yes |
| Fireplace Type | Unknown |
| Half Bath Total | 1 |
| Heating Type | Forced Air |
| Stories Total | 2 |
| Size Interior | 245,614 Ft2 |
| Type | House |
Parking
| Attached Garage |
Land
| Acreage | No |
| Fence Type | Fence |
| Land Amenities | Public Transit, Schools, Shopping |
| Size Irregular | 592.91 |
| Size Total | 592.91 M2 |
| Size Total Text | 592.91 M2 |
Rooms
| Level | Type | Length | Width | Dimensions |
|---|---|---|---|---|
| Lower Level | Recreation Room | 4.14 m | 4.14 m x Measurements not available | |
| Lower Level | Office | 4.36 m | 4.36 m x Measurements not available | |
| Lower Level | Utility Room | 4.24 m | 4.24 m x Measurements not available | |
| Main Level | Living Room | 5.26 m | 5.26 m x Measurements not available | |
| Main Level | Dining Room | 3.96 m | 3.96 m x Measurements not available | |
| Main Level | Kitchen | 2.59 m | 2.59 m x Measurements not available | |
| Main Level | Family Room | 3.97 m | 3.97 m x Measurements not available | |
| Main Level | Breakfast | 2.17 m | 2.17 m x Measurements not available | |
| Upper Level | Primary Bedroom | 4.83.3.92m | ||
| Upper Level | Bedroom 2 | 3.32 m | 3.32 m x Measurements not available | |
| Upper Level | Bedroom 3 | 4.5 m | 4.5 m x Measurements not available | |
| Upper Level | Bedroom 4 | 4.24 m | 4.24 m x Measurements not available | |
| Upper Level | Bedroom 5 | 5.54 m | 5.54 m x Measurements not available |
https://www.realtor.ca/real-estate/27835797/16103-109-st-nw-edmonton-beaumaris
Contact Us
Contact us for more information

Jolyn Hall
Associate
(780) 431-1277
www.youtube.com/embed/tFj1FKgwNPY
www.weselledmonton.com/
www.facebook.com/jolynsellsedmonton
www.linkedin.com/in/jolynhall/
4736 99 St Nw
Edmonton, Alberta T6E 5H5
(780) 437-2030
(780) 431-1277












































