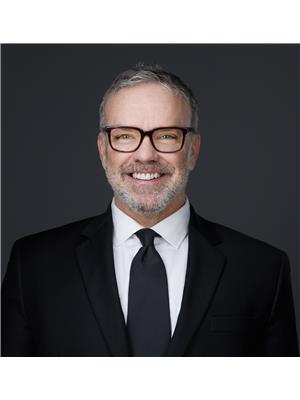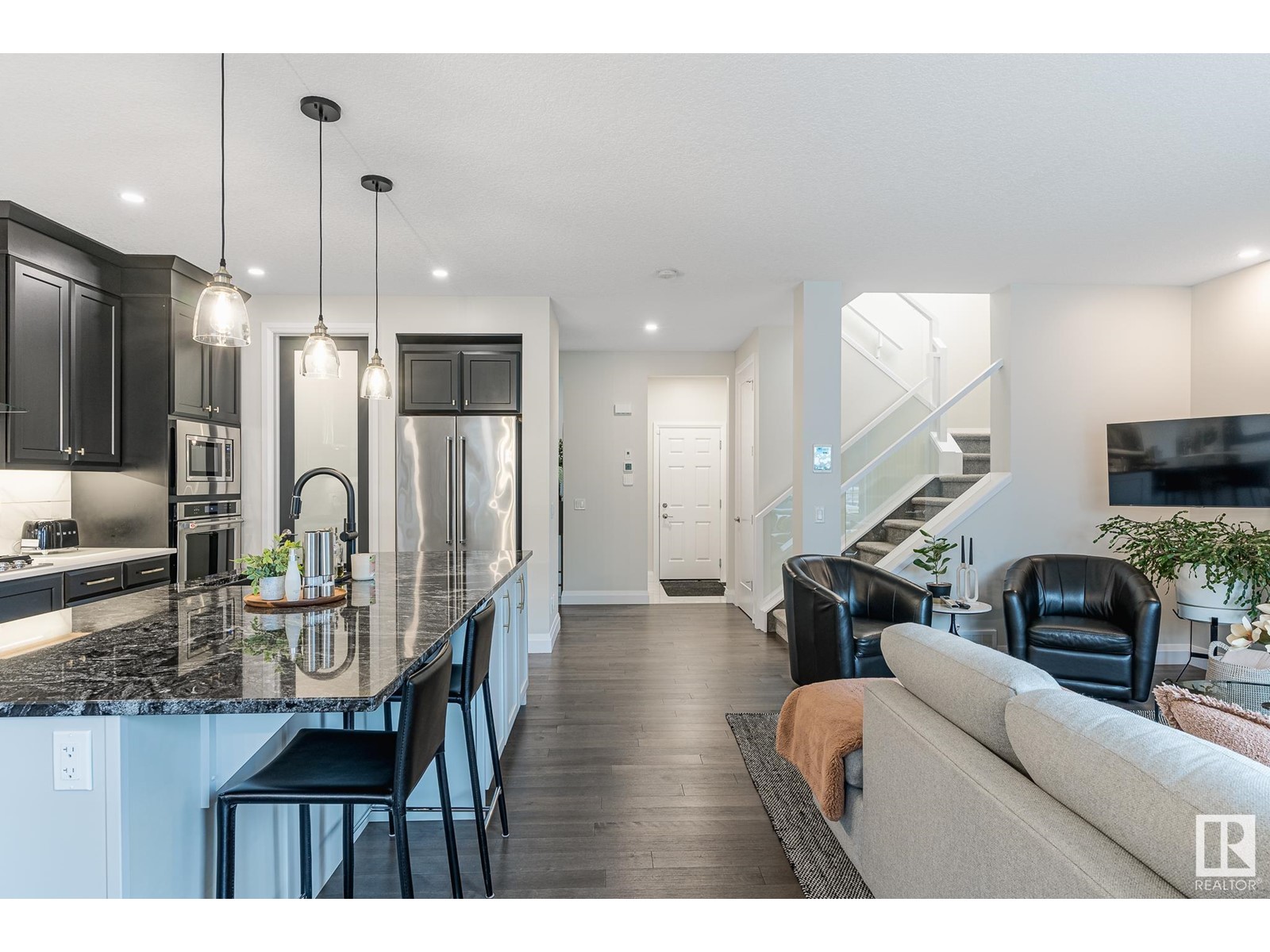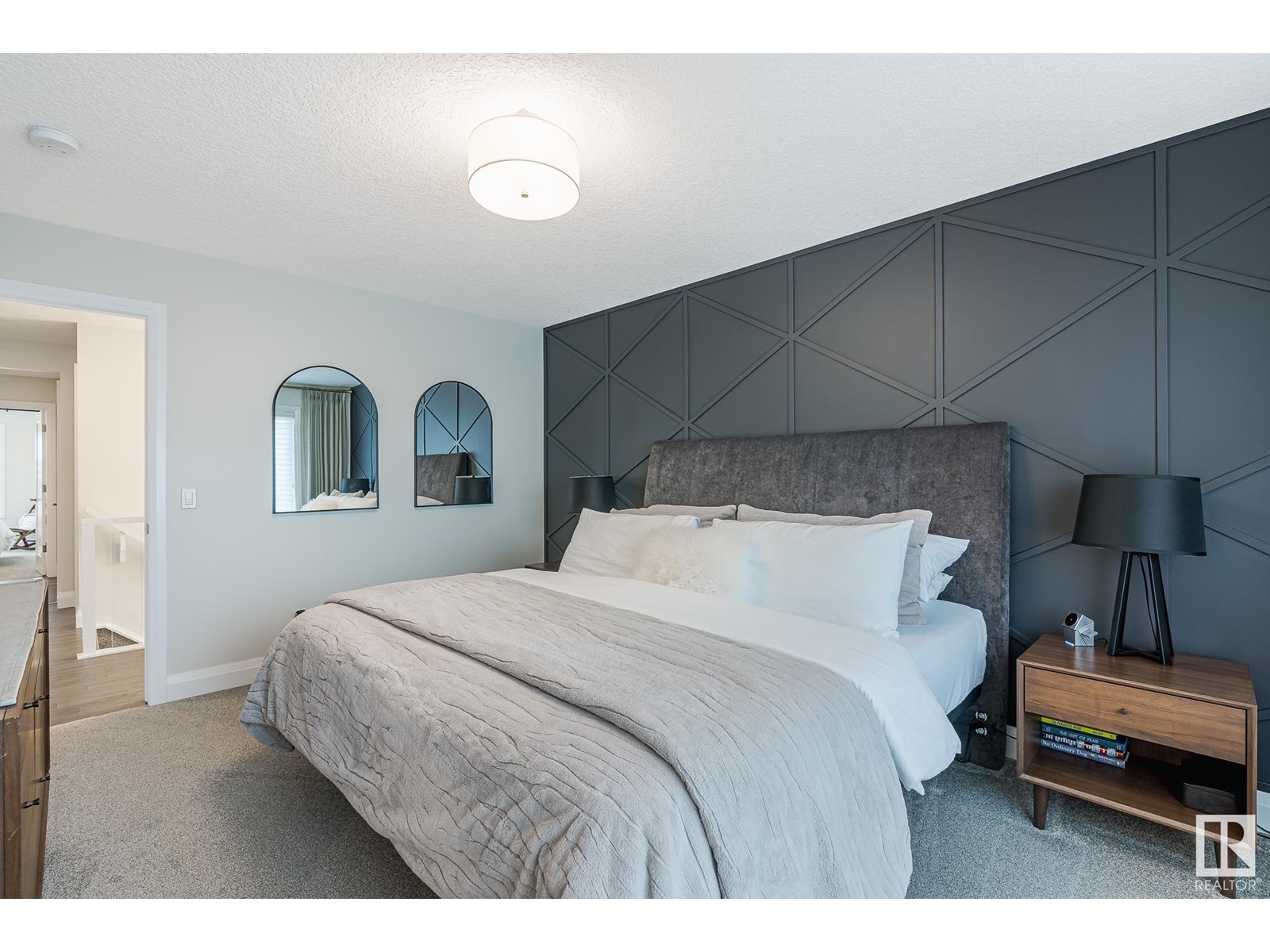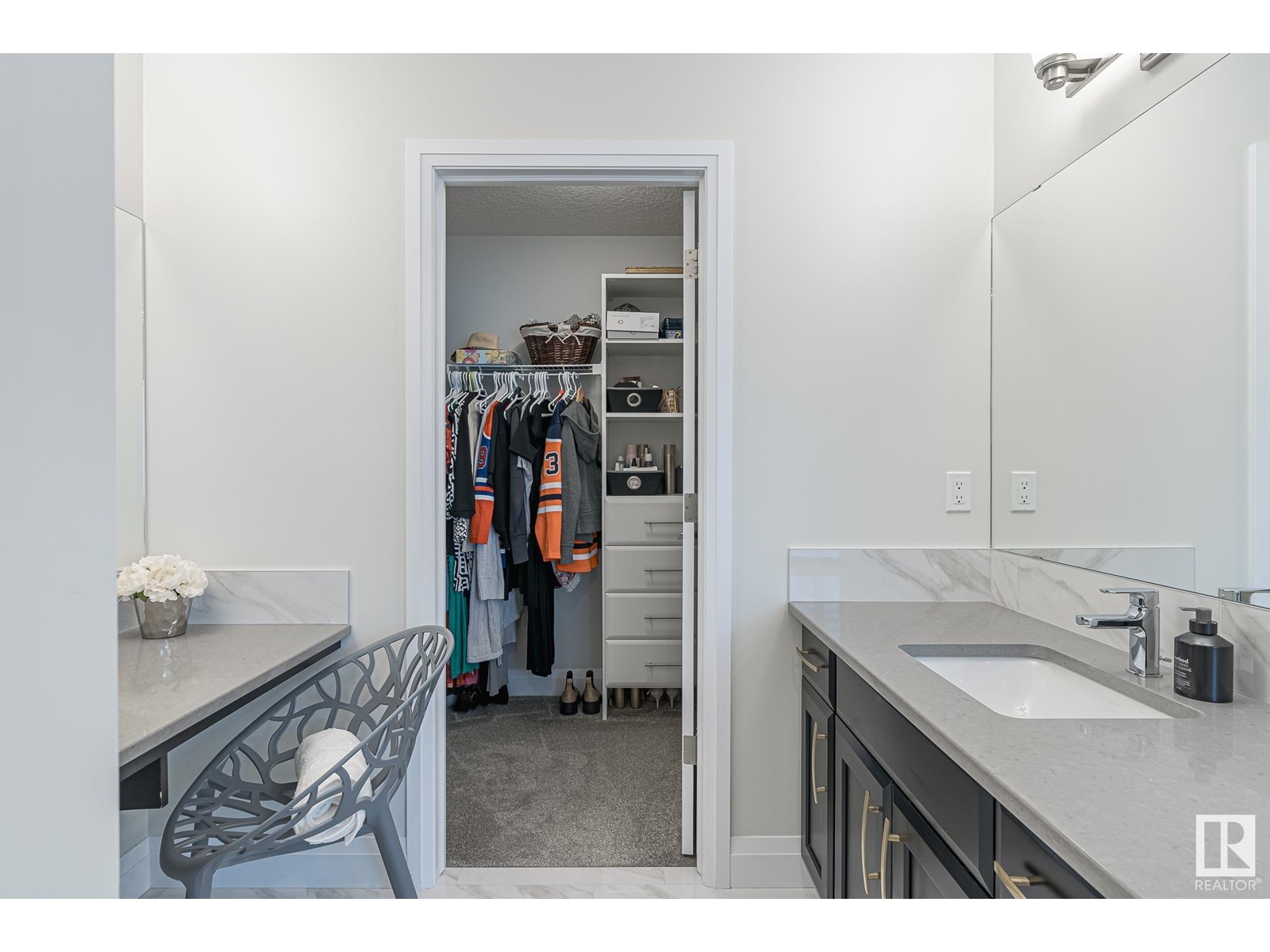2828 202 St Nw Edmonton, Alberta T6W 0W6
$684,900
Former showhome with $60,000 in upgrades! This green-built 3-bed, 2.5-bath stunner is ideal for design enthusiasts and lifestyle seekers alike. Bold, modern design abounds from the living room with striking floor-to-ceiling fireplace to the chef-inspired kitchen with gleaming stainless (inc built in-oven and gas stove), quartz counters, 40 uppers, oversized island and custom pantry shelving. The dining area, which easily seats 8 is perfect for hosting and opens onto a west-facing backyard oasis—complete with a two-tier composite deck, covered gazebo, and lush greenery for privacy. Upstairs, relax in the bright bonus room or retreat to the lux primary suite, where dual vanities, a makeup station, his-and-her walk-in closets, a soaker tub, and a glass shower evoke boutique hotel vibes. With 9-ft ceilings, 8-ft doors, custom blinds, and hardwood throughout, this home combines style and functionality. Close to parks, schools, and amenities with quick access to Anthony Henday. Do not wait on this home! (id:46923)
Open House
This property has open houses!
1:00 pm
Ends at:3:00 pm
Property Details
| MLS® Number | E4418970 |
| Property Type | Single Family |
| Neigbourhood | The Uplands |
| Amenities Near By | Airport, Golf Course, Shopping |
| Features | Park/reserve, Closet Organizers, No Smoking Home |
| Parking Space Total | 4 |
| Structure | Deck |
Building
| Bathroom Total | 3 |
| Bedrooms Total | 3 |
| Amenities | Ceiling - 9ft, Vinyl Windows |
| Appliances | Dishwasher, Dryer, Garage Door Opener Remote(s), Garage Door Opener, Oven - Built-in, Refrigerator, Gas Stove(s), Washer, Window Coverings |
| Basement Development | Unfinished |
| Basement Type | Full (unfinished) |
| Constructed Date | 2017 |
| Construction Status | Insulation Upgraded |
| Construction Style Attachment | Detached |
| Fire Protection | Smoke Detectors |
| Fireplace Fuel | Gas |
| Fireplace Present | Yes |
| Fireplace Type | Unknown |
| Half Bath Total | 1 |
| Heating Type | Forced Air |
| Stories Total | 2 |
| Size Interior | 2,174 Ft2 |
| Type | House |
Parking
| Attached Garage |
Land
| Acreage | No |
| Fence Type | Fence |
| Land Amenities | Airport, Golf Course, Shopping |
| Size Irregular | 405.74 |
| Size Total | 405.74 M2 |
| Size Total Text | 405.74 M2 |
Rooms
| Level | Type | Length | Width | Dimensions |
|---|---|---|---|---|
| Main Level | Living Room | 4.67 m | 4.54 m | 4.67 m x 4.54 m |
| Main Level | Dining Room | 4.04 m | 3.4 m | 4.04 m x 3.4 m |
| Main Level | Kitchen | 3 m | 4.05 m | 3 m x 4.05 m |
| Upper Level | Primary Bedroom | 3.48 m | 4.6 m | 3.48 m x 4.6 m |
| Upper Level | Bedroom 2 | 3.84 m | 3.85 m | 3.84 m x 3.85 m |
| Upper Level | Bedroom 3 | 2.85 m | 3.74 m | 2.85 m x 3.74 m |
| Upper Level | Bonus Room | 3.73 m | 4.27 m | 3.73 m x 4.27 m |
https://www.realtor.ca/real-estate/27835707/2828-202-st-nw-edmonton-the-uplands
Contact Us
Contact us for more information

Ryan Mccann
Associate
(780) 450-6670
www.rllv.ca/
www.facebook.com/reallivingyeg/
4107 99 St Nw
Edmonton, Alberta T6E 3N4
(780) 450-6300
(780) 450-6670






































