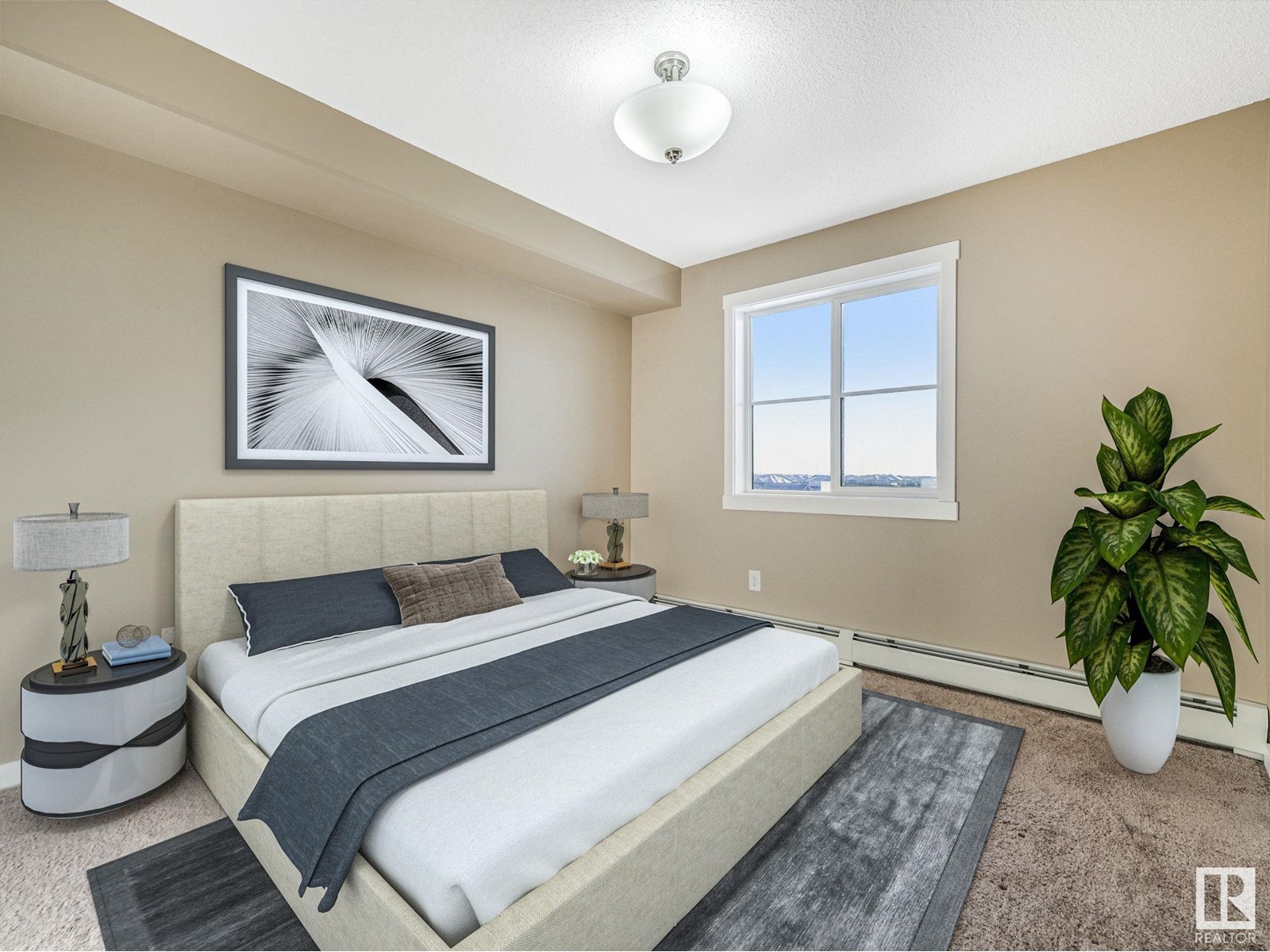#401 18122 77 St Nw Nw Edmonton, Alberta T5Z 0N7
$239,000Maintenance, Exterior Maintenance, Heat, Insurance, Landscaping, Property Management, Water
$493.04 Monthly
Maintenance, Exterior Maintenance, Heat, Insurance, Landscaping, Property Management, Water
$493.04 MonthlyWelcome to Vita Estates, where contemporary sophistication meets comfort. At almost 1,000sqft, this elegant 2-bed, 2-bath condo in the sought-after Crystallina Nera community features an open-concept layout with a versatile DEN, perfect for a home office. The gourmet kitchen showcases rich dark wood cabinetry, QUARTZ countertops, a stylish breakfast bar, & premium STAINLESS STEEL appliances. The primary suite boasts a spa-inspired 4-piece ensuite, a walk-in closet with CUSTOM dark-colored SHELVING, and BUILT-IN AIRCONDITIONING for year-round comfort. Relax & entertain on your TOP-FLOOR CORNER patio, offering privacy and scenic views. Additional conveniences include IN-SUITE LAUNDRY and 2 TITLED PARKING spaces—one UNDERGROUND for added SECURITY & winter ease. Lovingly cared for by the SELLER'S SMALL FAMILY SINCE BUILT, this home is well-maintained and ready for its next owner. Enjoy EASY-ACCESS to amenities and the Anthony Henday, conveniently near the exit. Don’t miss your chance to make it yours! (id:46923)
Property Details
| MLS® Number | E4419068 |
| Property Type | Single Family |
| Neigbourhood | Crystallina Nera West |
| Amenities Near By | Playground, Public Transit, Schools, Shopping |
| Features | No Animal Home, No Smoking Home |
| Parking Space Total | 2 |
Building
| Bathroom Total | 2 |
| Bedrooms Total | 2 |
| Appliances | Dishwasher, Dryer, Microwave Range Hood Combo, Refrigerator, Stove, Washer |
| Basement Type | None |
| Constructed Date | 2016 |
| Heating Type | Forced Air |
| Size Interior | 974 Ft2 |
| Type | Apartment |
Parking
| Heated Garage | |
| Stall | |
| Underground |
Land
| Acreage | No |
| Land Amenities | Playground, Public Transit, Schools, Shopping |
| Size Irregular | 95.98 |
| Size Total | 95.98 M2 |
| Size Total Text | 95.98 M2 |
Rooms
| Level | Type | Length | Width | Dimensions |
|---|---|---|---|---|
| Main Level | Living Room | 4.80m x 3.57m | ||
| Main Level | Dining Room | 3.94m x 3.27m | ||
| Main Level | Kitchen | 3.91m x 2.44m | ||
| Main Level | Den | 3.35m x 2.16m | ||
| Main Level | Primary Bedroom | 3.42m x 3.91m | ||
| Main Level | Bedroom 2 | 3.57m x 3.13m |
https://www.realtor.ca/real-estate/27837989/401-18122-77-st-nw-nw-edmonton-crystallina-nera-west
Contact Us
Contact us for more information
Leah-Mel B. Icalla
Associate
(780) 450-6670
www.polarissells.com/agents/Leah-Icalla
4107 99 St Nw
Edmonton, Alberta T6E 3N4
(780) 450-6300
(780) 450-6670



























